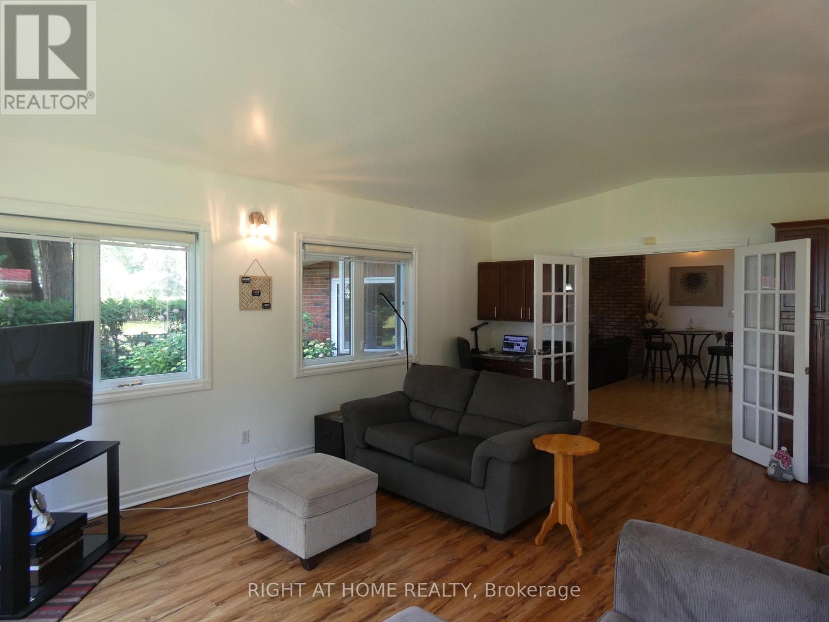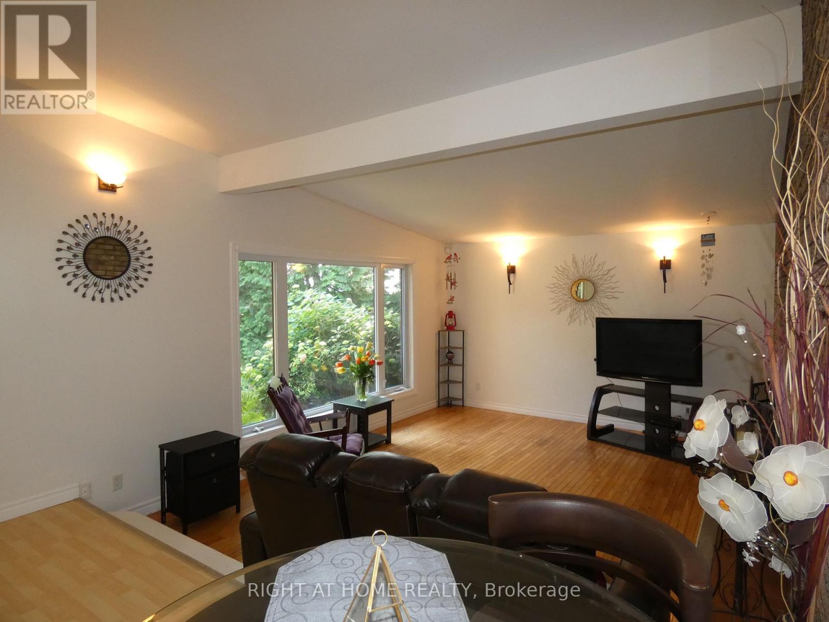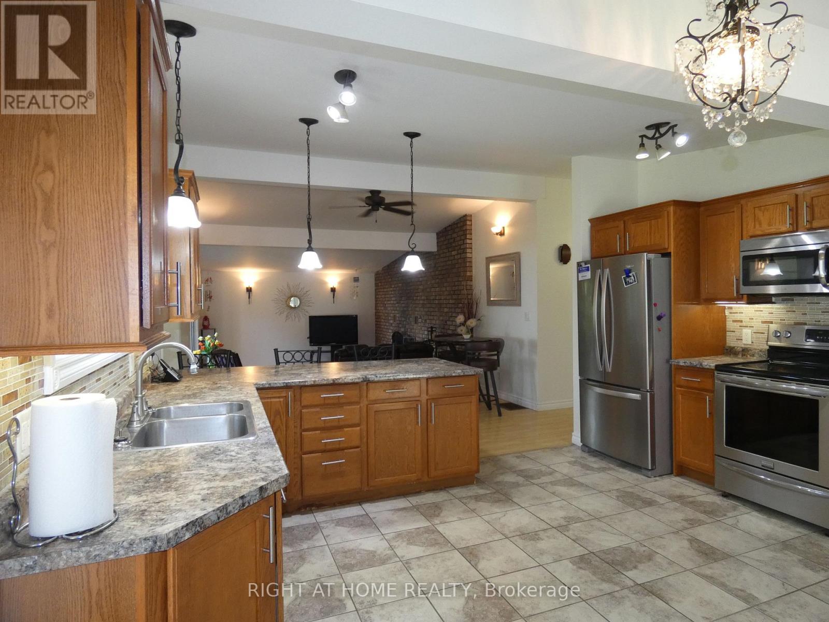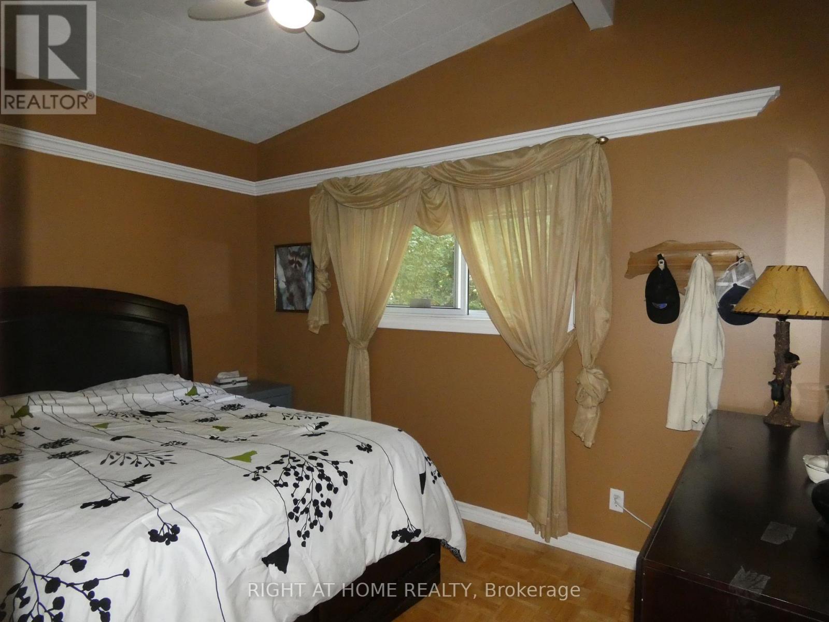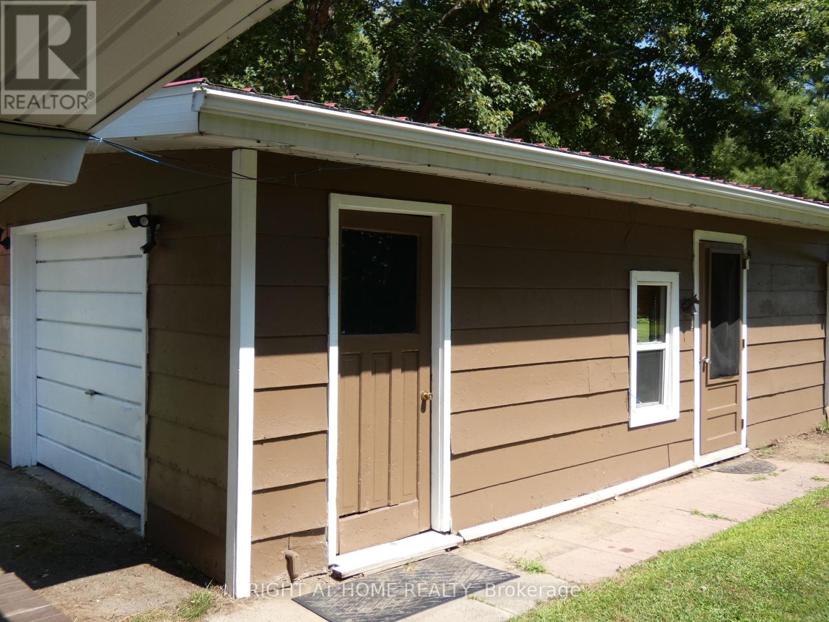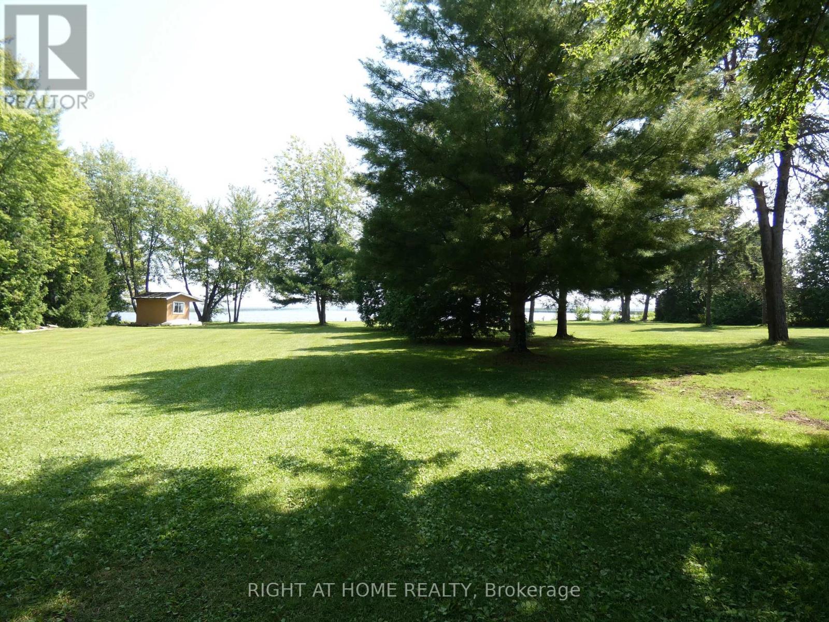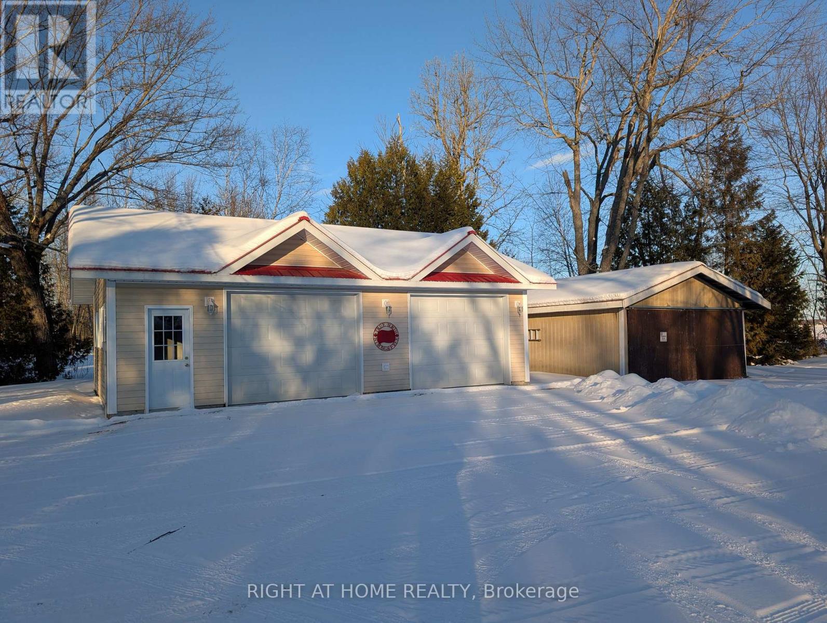126 Glenrock Road West Nipissing, Ontario P2B 2M5
$759,900
Waterfront! Sandy Beach! Private! Gorgeous Open Concept 3 Bedroom One Floor Home On A Beautiful 1.45 Acre Lake Front Property Located In A Sheltered Bay On Lake Nipissing With 205 Feet Of Lake Frontage! A Large Covered Patio Entry Lets You Enjoy All Weather & All Seasons! This Spacious Home Features A Sunken Living Room, French Doors To An Awesome Sunroom. Lots Of Cupboards & Breakfast Bar In The Kitchen With A Walkout To The Patio, Dining Room Overlooks The Living Room & All With Great Views Of The Lake! 3 Bedrooms, 4 Pc Bath, Laundry Tucked In The Closet Off The Kitchen. Shelving In The Crawl Space For Added Storage. Bright South East Exposure Offers Amazing Views! 3 Garages! 24X34, 21X34 & A 16X26 Garage Is Currently Divided Between Workshop/Storage & A Guest Bunkie! Surrounded By Cedars For Privacy! Many Magnificent Mature Trees! A Fire Pit At The Water! A Dock For Your Boat! Summer & Winter Waterfront Recreation At Your Doorstep! Fishing! Snowshoeing, Snowmobiling... Year Round Country Living! A Retreat! A Great Location! Just A Short Drive To All Amenities In Sturgeon Falls! Easy Commute To North Bay Or Sudbury! Only 4 Hrs To Toronto Or Ottawa! (id:61015)
Property Details
| MLS® Number | X11975891 |
| Property Type | Single Family |
| Community Name | Sturgeon Falls |
| Community Features | Fishing |
| Easement | Unknown |
| Features | Level Lot, Wooded Area, Irregular Lot Size, Level, Guest Suite |
| Parking Space Total | 9 |
| Structure | Patio(s), Workshop, Dock |
| View Type | Lake View, Direct Water View |
| Water Front Type | Waterfront |
Building
| Bathroom Total | 1 |
| Bedrooms Above Ground | 3 |
| Bedrooms Total | 3 |
| Amenities | Canopy |
| Appliances | Dryer, Furniture, Microwave, Stove, Washer, Refrigerator |
| Architectural Style | Bungalow |
| Basement Type | Crawl Space |
| Construction Style Attachment | Detached |
| Exterior Finish | Brick |
| Foundation Type | Block |
| Heating Fuel | Oil |
| Heating Type | Forced Air |
| Stories Total | 1 |
| Type | House |
| Utility Water | Drilled Well |
Parking
| Detached Garage | |
| Garage |
Land
| Access Type | Year-round Access, Private Docking |
| Acreage | No |
| Landscape Features | Landscaped |
| Sewer | Septic System |
| Size Depth | 296 Ft ,6 In |
| Size Frontage | 205 Ft |
| Size Irregular | 205 X 296.56 Ft |
| Size Total Text | 205 X 296.56 Ft|1/2 - 1.99 Acres |
Rooms
| Level | Type | Length | Width | Dimensions |
|---|---|---|---|---|
| Main Level | Kitchen | 4.03 m | 4.44 m | 4.03 m x 4.44 m |
| Main Level | Dining Room | 4.22 m | 4.25 m | 4.22 m x 4.25 m |
| Main Level | Living Room | 4.22 m | 5.07 m | 4.22 m x 5.07 m |
| Main Level | Sunroom | 6.15 m | 4.25 m | 6.15 m x 4.25 m |
| Main Level | Primary Bedroom | 2.87 m | 3.6 m | 2.87 m x 3.6 m |
| Main Level | Bedroom 2 | 2.91 m | 3.83 m | 2.91 m x 3.83 m |
| Main Level | Bedroom 3 | 2.9 m | 2.71 m | 2.9 m x 2.71 m |
Utilities
| Cable | Installed |
Contact Us
Contact us for more information

















