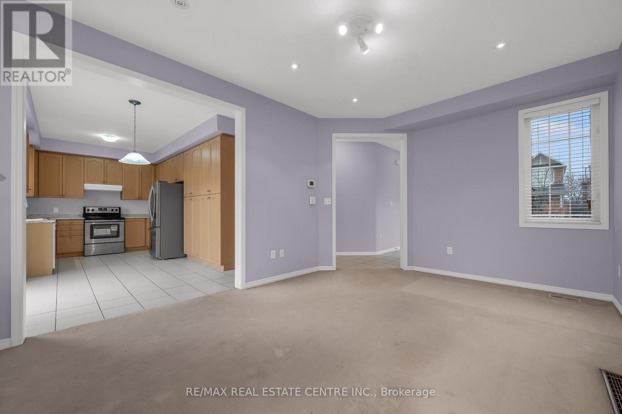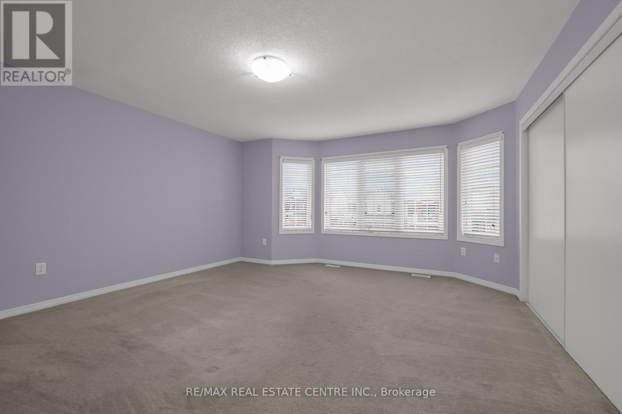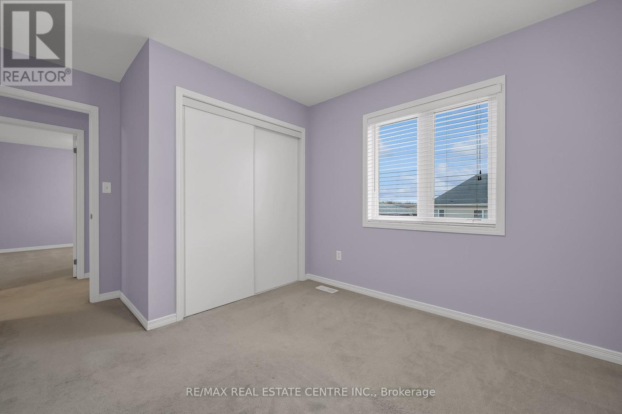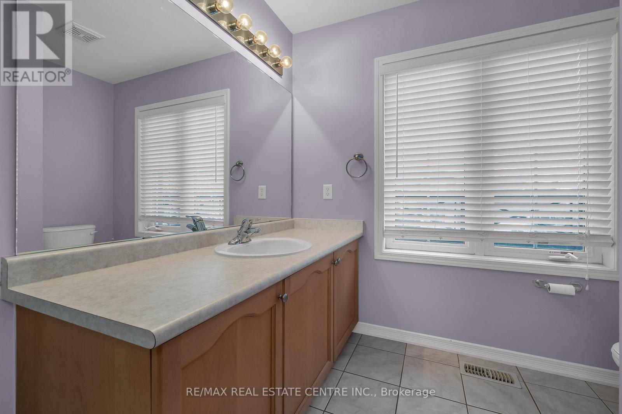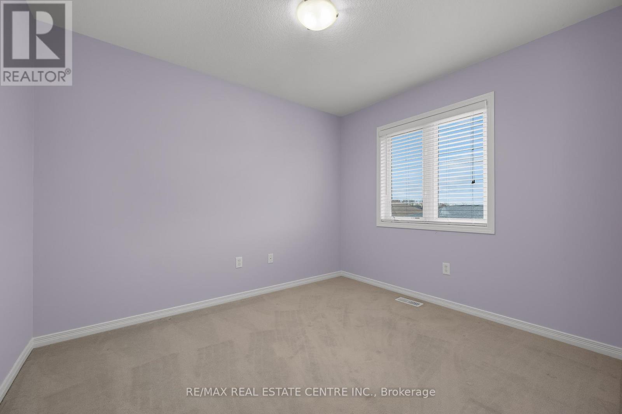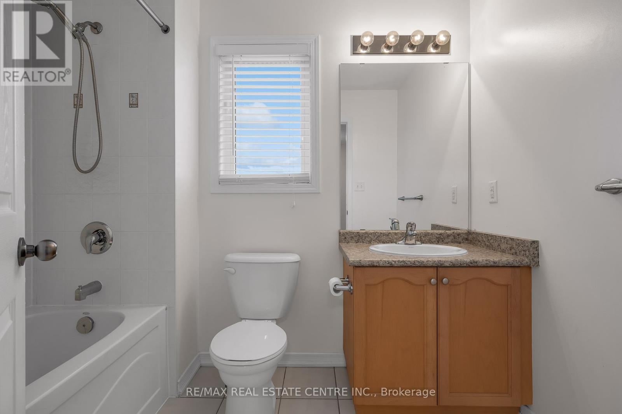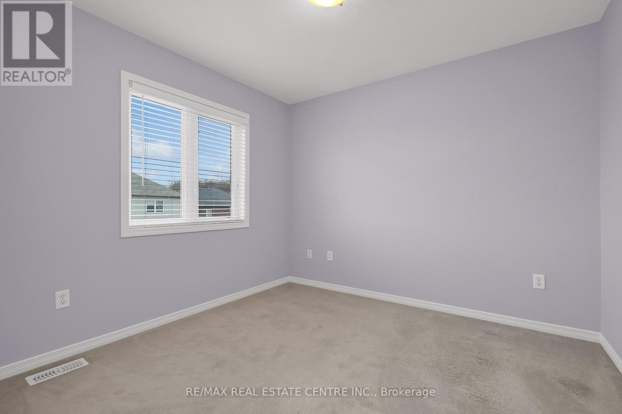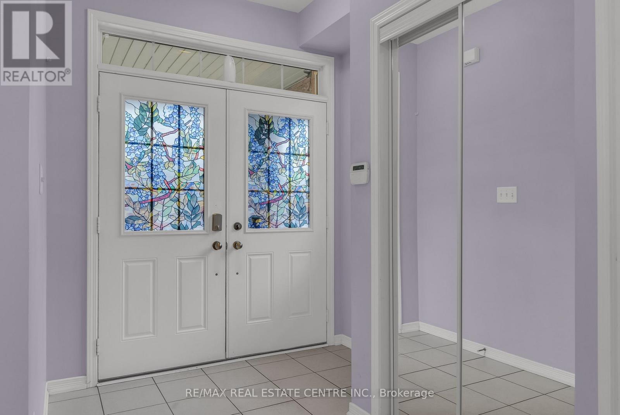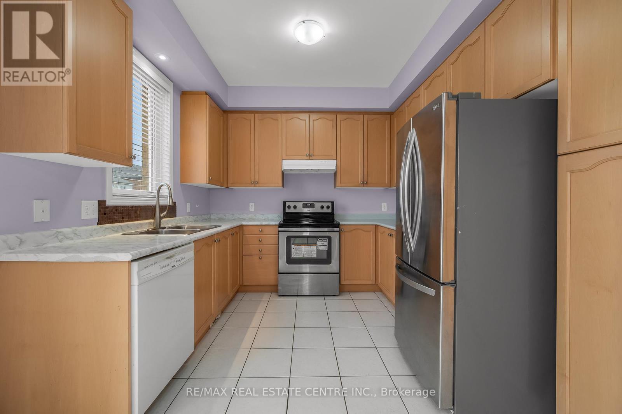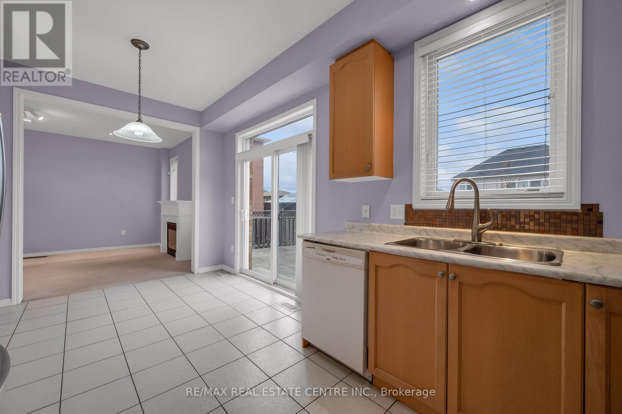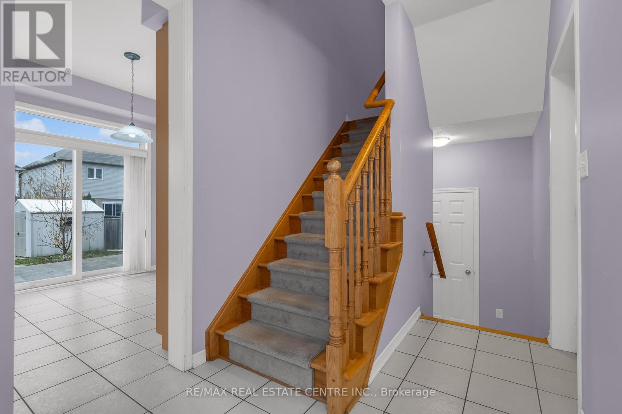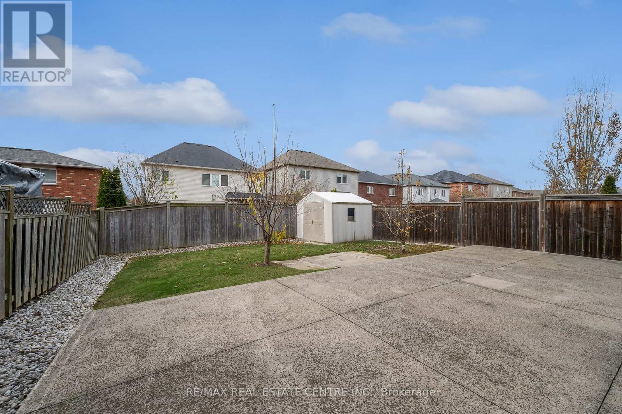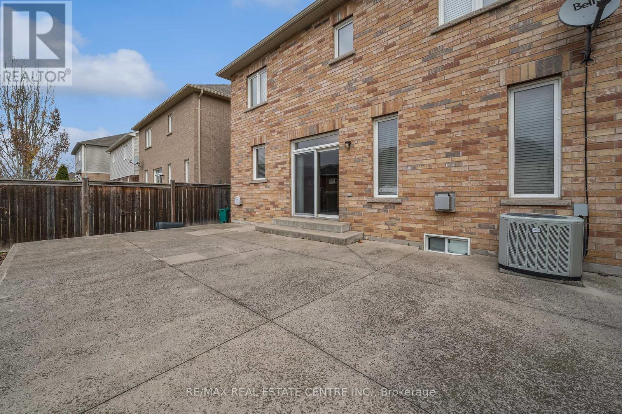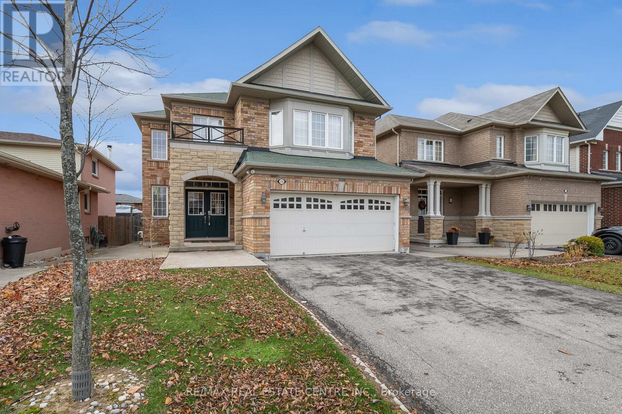126 Merrilee Crescent Hamilton, Ontario L9A 0B1
$3,500 Monthly
A charming detached 3-bedroom home situated in the Crerar neighborhood close to Limeridge Mall. This warm and inviting 2-storey home is perfect for families or professionals alike. This bright 2-storey home offers 3 bedrooms, 2.5 baths, and great features like upstairs laundry, inside garage access, and 5 appliances. The main floor includes a welcoming living room with a cozy fireplace and pot lights, a kitchen with lots of storage, and a convenient powder room. Upstairs, youll find a spacious primary suite with a 3-piece ensuite and ample closet space, two additional bedrooms with closets, a 4-piece bathroom, and a laundry thoughtfully located on the second floor for added ease. Step outside to enjoy a large backyard with a concrete patio ideal for entertaining family and friends. A double garage with inside entry and automatic door opener, plus a double driveway offers parking for up to 4 vehicles. Located in a friendly neighborhood with easy access to the LINC, highways, shopping, parks, schools, and health care centres including Juravinski, St Joseph's, Hamilton General and McMasters Children's Hospital. No smoking and preferably no pets. (id:61015)
Property Details
| MLS® Number | X12084246 |
| Property Type | Single Family |
| Neigbourhood | Crerar |
| Community Name | Crerar |
| Amenities Near By | Hospital, Park, Public Transit |
| Features | Cul-de-sac |
| Parking Space Total | 4 |
| Structure | Shed |
Building
| Bathroom Total | 3 |
| Bedrooms Above Ground | 3 |
| Bedrooms Total | 3 |
| Age | 6 To 15 Years |
| Amenities | Fireplace(s) |
| Appliances | Garage Door Opener Remote(s), Dishwasher, Dryer, Stove, Washer, Window Coverings, Refrigerator |
| Basement Development | Unfinished |
| Basement Type | N/a (unfinished) |
| Construction Style Attachment | Detached |
| Cooling Type | Central Air Conditioning |
| Exterior Finish | Brick, Stone |
| Fireplace Present | Yes |
| Flooring Type | Tile, Carpeted |
| Foundation Type | Concrete |
| Half Bath Total | 1 |
| Heating Fuel | Natural Gas |
| Heating Type | Forced Air |
| Stories Total | 2 |
| Size Interior | 1,500 - 2,000 Ft2 |
| Type | House |
| Utility Water | Municipal Water |
Parking
| Attached Garage | |
| Garage |
Land
| Acreage | No |
| Fence Type | Fenced Yard |
| Land Amenities | Hospital, Park, Public Transit |
| Sewer | Sanitary Sewer |
| Size Depth | 105 Ft |
| Size Frontage | 40 Ft |
| Size Irregular | 40 X 105 Ft |
| Size Total Text | 40 X 105 Ft|under 1/2 Acre |
Rooms
| Level | Type | Length | Width | Dimensions |
|---|---|---|---|---|
| Second Level | Primary Bedroom | 4.6 m | 4.52 m | 4.6 m x 4.52 m |
| Second Level | Bedroom 2 | 4.04 m | 3.05 m | 4.04 m x 3.05 m |
| Second Level | Bedroom 3 | 3.73 m | 3.2 m | 3.73 m x 3.2 m |
| Second Level | Bathroom | Measurements not available | ||
| Second Level | Laundry Room | 3.76 m | 1.75 m | 3.76 m x 1.75 m |
| Main Level | Foyer | Measurements not available | ||
| Main Level | Living Room | 5.08 m | 3.51 m | 5.08 m x 3.51 m |
| Main Level | Kitchen | 5.49 m | 3.3 m | 5.49 m x 3.3 m |
Utilities
| Sewer | Installed |
https://www.realtor.ca/real-estate/28170590/126-merrilee-crescent-hamilton-crerar-crerar
Contact Us
Contact us for more information



