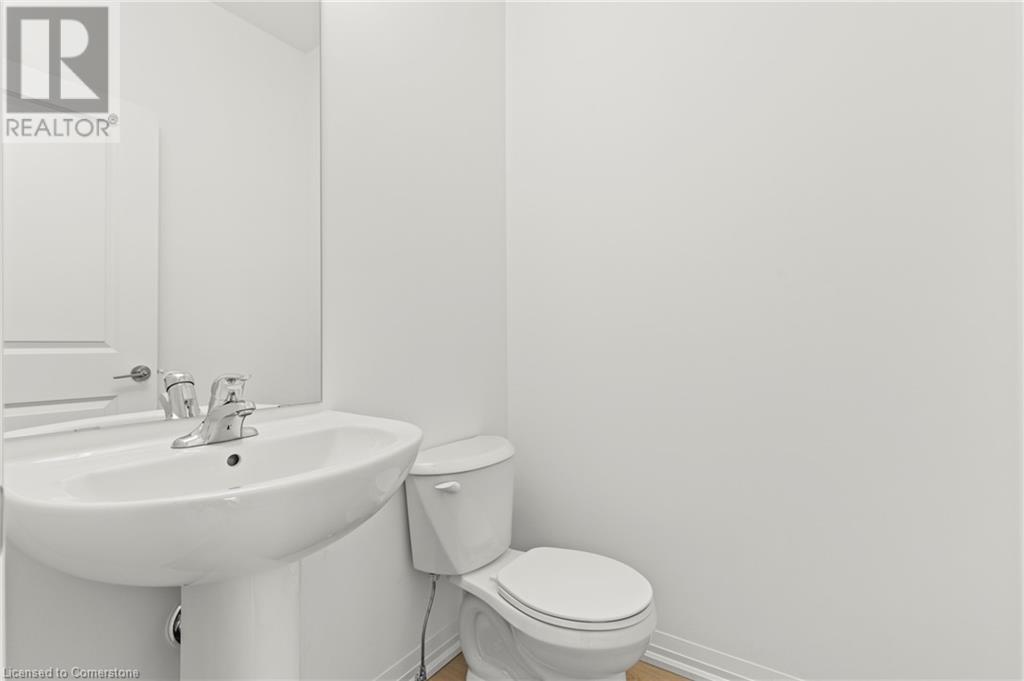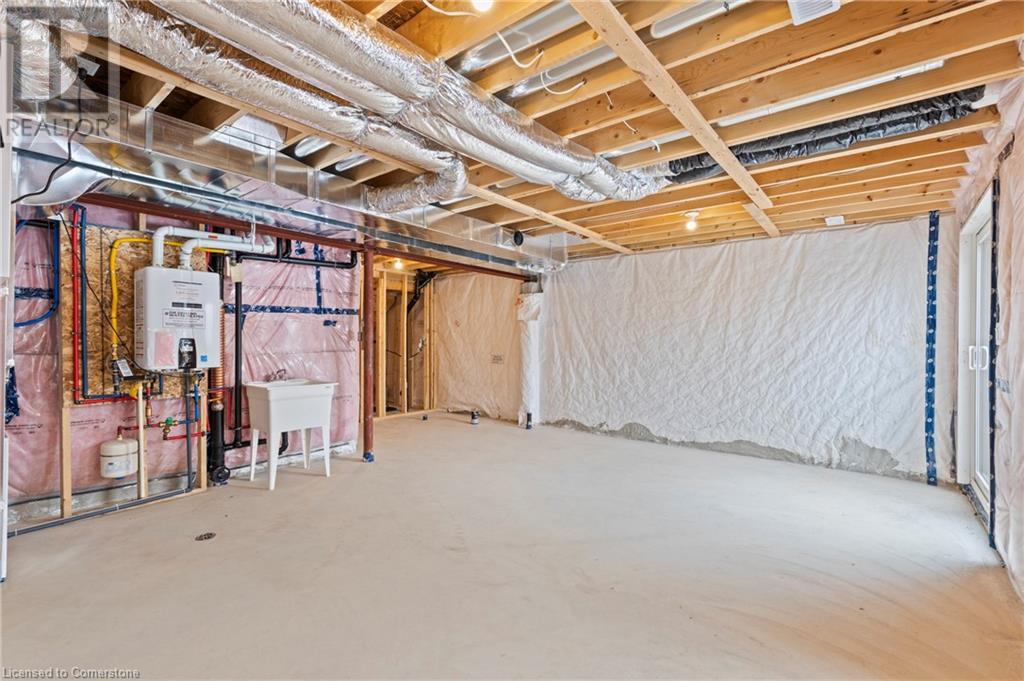126 Wilson Drive Niagara Falls, Ontario L2V 0M4
$718,500
Looking for a perfect blend of privacy, nature, and convenience? Discover your dream home today! This charming 3-bedroom, 1,194 sqft freehold townhouse is ideal for first-time buyers and offers everything you need. Enjoy laminate flooring on the main floor with a seamless open layout connecting the kitchen and family room. The elegant hardwood stairs lead to three cozy bedrooms, two bathrooms, and a convenient laundry room on the second level. Plus, the unfinished basement with a huge walk-out and sliding doors to the backyard offers endless possibilities-whether you're planning an in-law suite or generating extra income to support your mortgage. This townhouse is nestled close to shopping, schools, and just minutes from the 406, you can have it all: nature's serenity and urban convenience. (id:61015)
Property Details
| MLS® Number | 40691452 |
| Property Type | Single Family |
| Amenities Near By | Park, Schools |
| Community Features | Quiet Area, School Bus |
| Features | Conservation/green Belt, Sump Pump |
| Parking Space Total | 2 |
Building
| Bathroom Total | 3 |
| Bedrooms Above Ground | 3 |
| Bedrooms Total | 3 |
| Appliances | Water Meter, Microwave Built-in |
| Architectural Style | 2 Level |
| Basement Development | Unfinished |
| Basement Type | Full (unfinished) |
| Construction Style Attachment | Detached |
| Cooling Type | Central Air Conditioning |
| Exterior Finish | Brick, Vinyl Siding |
| Fire Protection | Smoke Detectors, Security System |
| Foundation Type | Poured Concrete |
| Half Bath Total | 1 |
| Heating Fuel | Natural Gas |
| Heating Type | Forced Air |
| Stories Total | 2 |
| Size Interior | 1,194 Ft2 |
| Type | House |
| Utility Water | Municipal Water |
Parking
| Attached Garage |
Land
| Access Type | Highway Access |
| Acreage | No |
| Land Amenities | Park, Schools |
| Sewer | Municipal Sewage System |
| Size Depth | 90 Ft |
| Size Frontage | 20 Ft |
| Size Total Text | Under 1/2 Acre |
| Zoning Description | R |
Rooms
| Level | Type | Length | Width | Dimensions |
|---|---|---|---|---|
| Second Level | Bedroom | 8'9'' x 14'4'' | ||
| Second Level | Bedroom | 9'9'' x 10'5'' | ||
| Second Level | 4pc Bathroom | 5'0'' x 7'11'' | ||
| Second Level | Laundry Room | 4'11'' x 6'0'' | ||
| Basement | Other | 18'10'' x 40'2'' | ||
| Main Level | 2pc Bathroom | Measurements not available | ||
| Main Level | Full Bathroom | 9'6'' x 5'1'' | ||
| Main Level | Primary Bedroom | 10'4'' x 14'3'' | ||
| Main Level | Family Room | 9'9'' x 18'0'' | ||
| Main Level | Dining Room | 9'0'' x 10'10'' | ||
| Main Level | Kitchen | 9'0'' x 11'0'' | ||
| Main Level | Foyer | 5'11'' x 15'4'' |
Utilities
| Cable | Available |
| Electricity | Available |
| Natural Gas | Available |
| Telephone | Available |
https://www.realtor.ca/real-estate/27817329/126-wilson-drive-niagara-falls
Contact Us
Contact us for more information
































