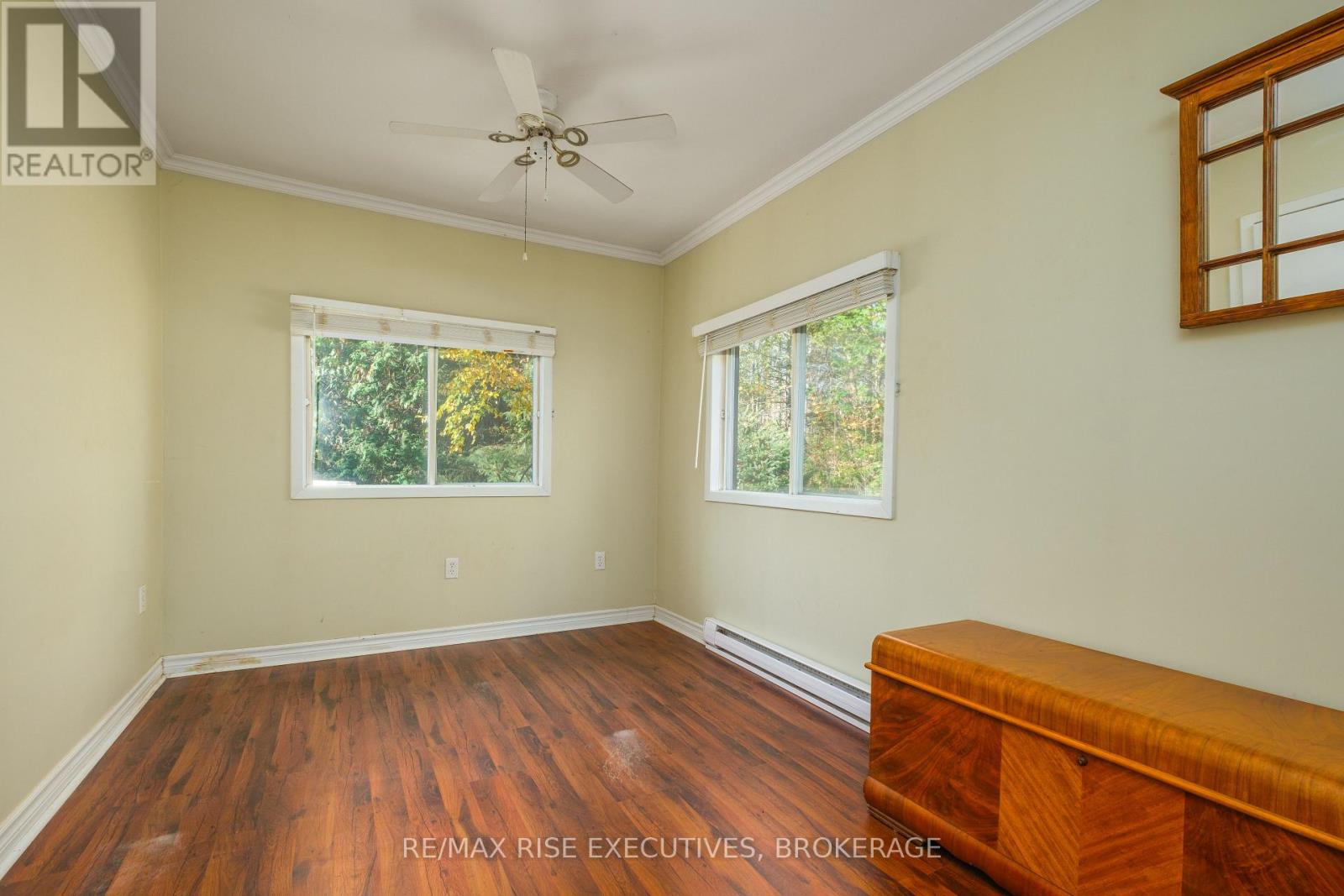1269 Lb 12 Road Rideau Lakes, Ontario K0E 1N0
$669,900
A great opportunity to own a four-season waterfront bungalow on the picturesque Lower Beverley Lake. This nature enthusiast haven boasts 1300sqft with 3 bedrooms and 1.5 bathrooms. Step inside and discover a spacious interior, with large windows throughout the home providing great views of the lake and surrounding natural beauty. Your master bedroom is a peaceful retreat, separate from the other bedrooms and with private lake views. Two additional bedrooms and two bathrooms offer comfortable accommodations for family or guests. Outside you'll find a generous deck newly sanded and painted deck, perfect for outdoor entertaining, a future hot tub, or simply enjoying the serene lake views. Lower Beverley Lake offers great boating, fishing, and is a true nature lover's paradise, with numerous opportunities for hiking and exploring nearby. This is the ultimate retreat for those seeking a tranquil escape from the hustle and bustle of daily life. Contact us today to schedule your private viewing and experience the serenity of this four-season gem! (id:61015)
Property Details
| MLS® Number | X11955175 |
| Property Type | Single Family |
| Community Name | 818 - Rideau Lakes (Bastard) Twp |
| Amenities Near By | Park |
| Community Features | Fishing |
| Easement | Unknown, None |
| Features | Cul-de-sac, Level Lot |
| Parking Space Total | 6 |
| Structure | Deck, Porch |
| View Type | Lake View, Direct Water View |
| Water Front Type | Waterfront |
Building
| Bathroom Total | 2 |
| Bedrooms Above Ground | 3 |
| Bedrooms Total | 3 |
| Age | 31 To 50 Years |
| Amenities | Fireplace(s) |
| Appliances | Water Treatment, Dryer, Microwave, Stove, Washer, Refrigerator |
| Architectural Style | Bungalow |
| Basement Type | Crawl Space |
| Construction Style Attachment | Detached |
| Exterior Finish | Vinyl Siding |
| Fireplace Present | Yes |
| Fireplace Total | 1 |
| Foundation Type | Block |
| Half Bath Total | 1 |
| Heating Fuel | Electric |
| Heating Type | Baseboard Heaters |
| Stories Total | 1 |
| Size Interior | 1,100 - 1,500 Ft2 |
| Type | House |
Parking
| Detached Garage | |
| Garage |
Land
| Access Type | Private Road |
| Acreage | No |
| Land Amenities | Park |
| Landscape Features | Landscaped |
| Sewer | Septic System |
| Size Depth | 201 Ft |
| Size Frontage | 167 Ft |
| Size Irregular | 167 X 201 Ft |
| Size Total Text | 167 X 201 Ft|1/2 - 1.99 Acres |
| Surface Water | Lake/pond |
| Zoning Description | Rw |
Rooms
| Level | Type | Length | Width | Dimensions |
|---|---|---|---|---|
| Main Level | Living Room | 5.89 m | 3.53 m | 5.89 m x 3.53 m |
| Main Level | Kitchen | 2.99 m | 3.06 m | 2.99 m x 3.06 m |
| Main Level | Eating Area | 2.99 m | 2.17 m | 2.99 m x 2.17 m |
| Main Level | Laundry Room | 4.61 m | 2.89 m | 4.61 m x 2.89 m |
| Main Level | Bathroom | 1.16 m | 1.49 m | 1.16 m x 1.49 m |
| Main Level | Family Room | 3.6 m | 5.27 m | 3.6 m x 5.27 m |
| Main Level | Bathroom | 1.62 m | 2.16 m | 1.62 m x 2.16 m |
| Main Level | Primary Bedroom | 5.32 m | 3.37 m | 5.32 m x 3.37 m |
| Main Level | Bedroom 2 | 2.64 m | 4.2 m | 2.64 m x 4.2 m |
| Main Level | Bedroom 3 | 2.65 m | 3.23 m | 2.65 m x 3.23 m |
Contact Us
Contact us for more information


































