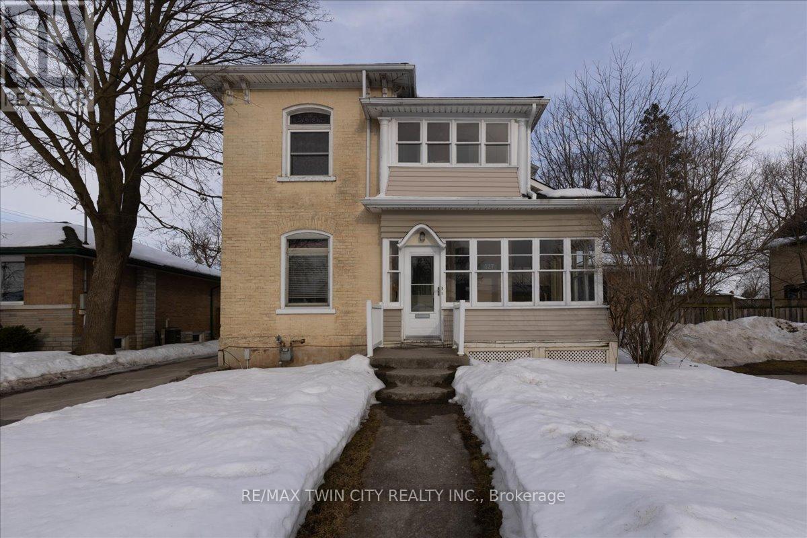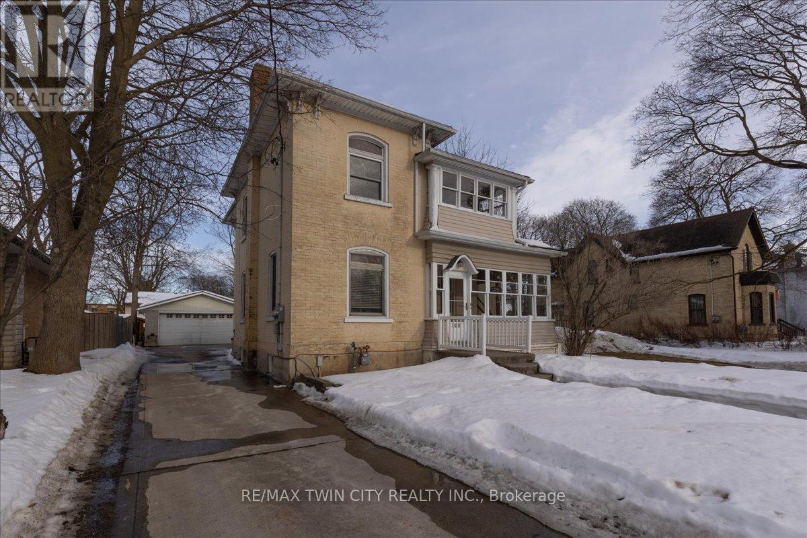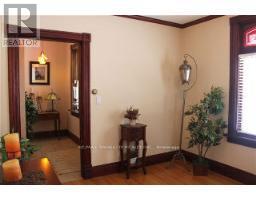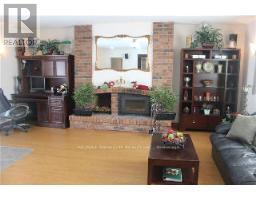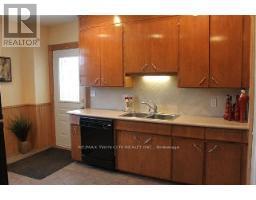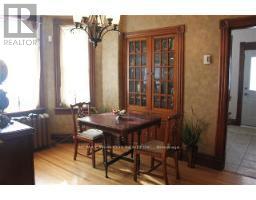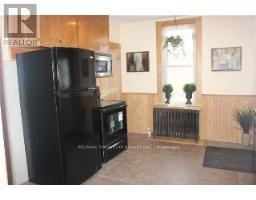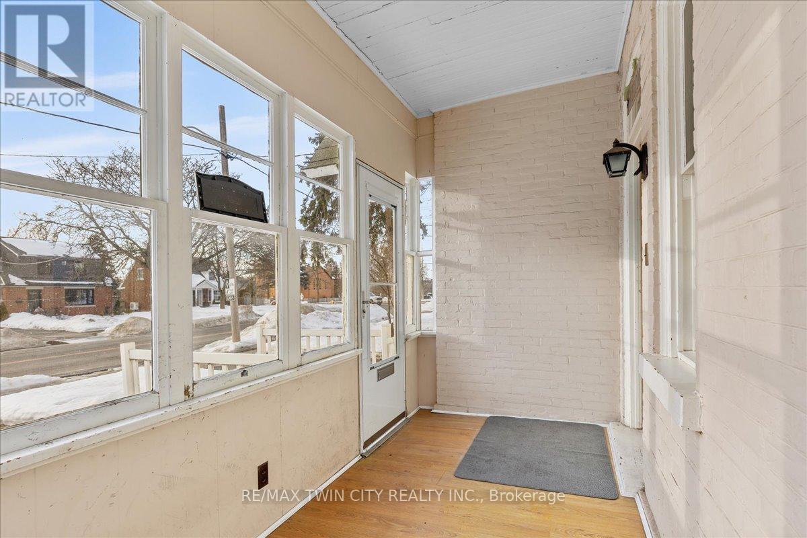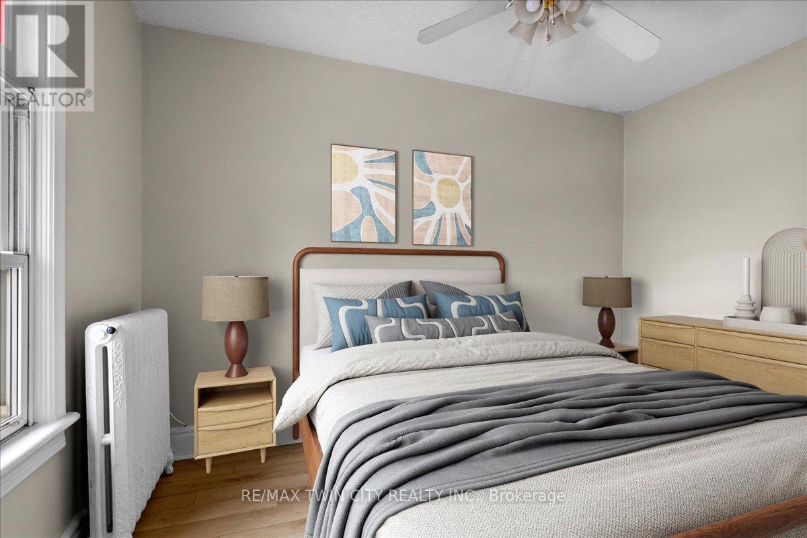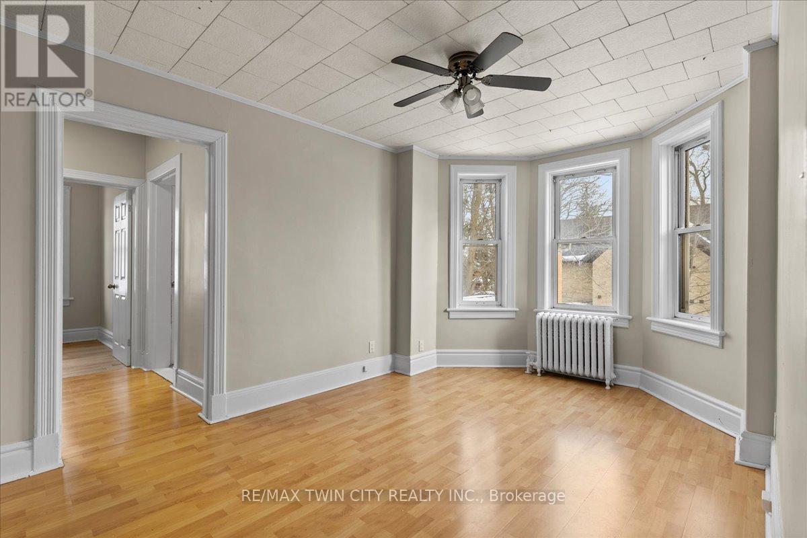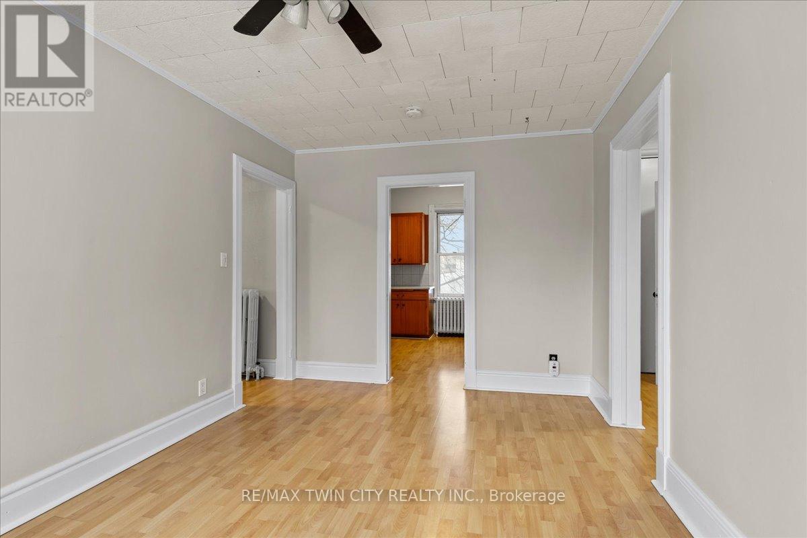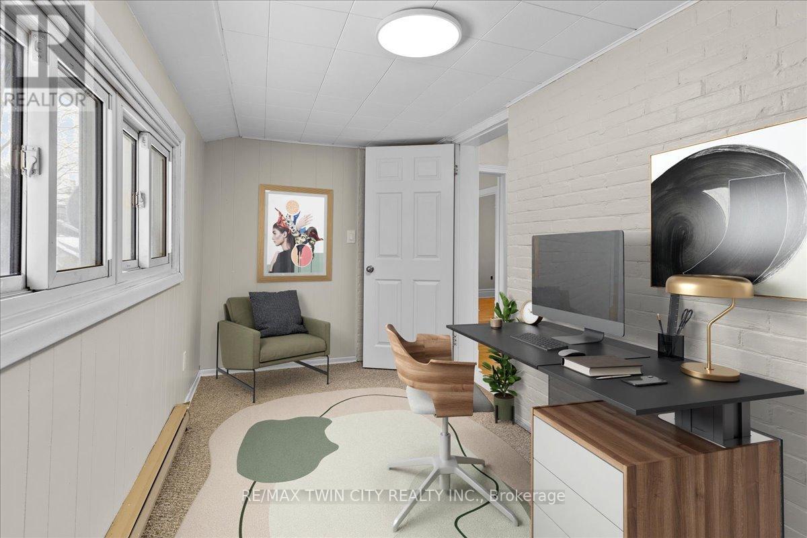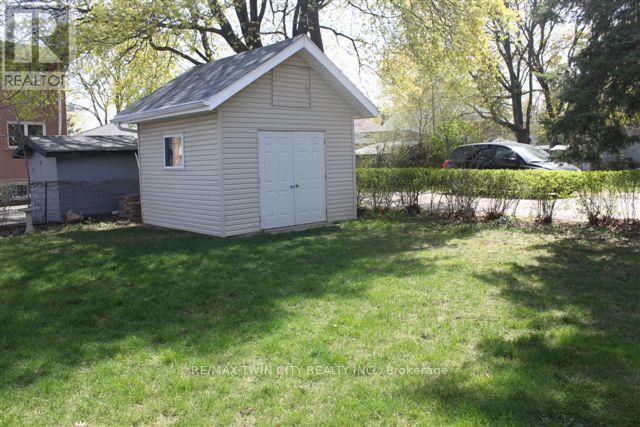127 Laurel Street Cambridge, Ontario N3H 3Y5
5 Bedroom
2 Bathroom
2,000 - 2,500 ft2
Fireplace
Window Air Conditioner
Radiant Heat
$899,900
Fantastic lot and central location for this duplex on a premium 86'x134 lot (0.26 acre) Within walking distance of the upcoming LRT. Redevelopment potential with a severance this property has the potential for 6 units, or with rezoning could be stacked townhomes. Each unit has its own concrete driveway. Parking for up to 10 cars. Detached 24'x 22' garage with hydro. Sep. hydro meters. (id:61015)
Property Details
| MLS® Number | X12005863 |
| Property Type | Multi-family |
| Neigbourhood | Preston |
| Amenities Near By | Place Of Worship, Public Transit, Schools |
| Equipment Type | Water Heater - Gas |
| Features | Flat Site |
| Parking Space Total | 10 |
| Rental Equipment Type | Water Heater - Gas |
| Structure | Shed |
Building
| Bathroom Total | 2 |
| Bedrooms Above Ground | 5 |
| Bedrooms Total | 5 |
| Age | 100+ Years |
| Amenities | Fireplace(s) |
| Appliances | Water Softener, Water Meter, Stove, Refrigerator |
| Basement Development | Partially Finished |
| Basement Type | N/a (partially Finished) |
| Cooling Type | Window Air Conditioner |
| Exterior Finish | Brick, Vinyl Siding |
| Fireplace Present | Yes |
| Fireplace Total | 2 |
| Foundation Type | Stone, Poured Concrete |
| Heating Fuel | Natural Gas |
| Heating Type | Radiant Heat |
| Stories Total | 2 |
| Size Interior | 2,000 - 2,500 Ft2 |
| Type | Duplex |
| Utility Water | Municipal Water |
Parking
| Detached Garage | |
| Garage |
Land
| Acreage | No |
| Land Amenities | Place Of Worship, Public Transit, Schools |
| Sewer | Sanitary Sewer |
| Size Depth | 133 Ft ,3 In |
| Size Frontage | 86 Ft ,6 In |
| Size Irregular | 86.5 X 133.3 Ft |
| Size Total Text | 86.5 X 133.3 Ft |
| Zoning Description | R4 |
Rooms
| Level | Type | Length | Width | Dimensions |
|---|---|---|---|---|
| Second Level | Primary Bedroom | 4.05 m | 2.81 m | 4.05 m x 2.81 m |
| Second Level | Bedroom 2 | 2.56 m | 2.32 m | 2.56 m x 2.32 m |
| Second Level | Den | 4.22 m | 2.09 m | 4.22 m x 2.09 m |
| Second Level | Sunroom | 3.01 m | 1.77 m | 3.01 m x 1.77 m |
| Second Level | Living Room | 4.67 m | 2.97 m | 4.67 m x 2.97 m |
| Second Level | Bathroom | 1.3 m | 2.4 m | 1.3 m x 2.4 m |
| Lower Level | Recreational, Games Room | 5.18 m | 5.08 m | 5.18 m x 5.08 m |
| Main Level | Living Room | 5.79 m | 5.46 m | 5.79 m x 5.46 m |
| Main Level | Dining Room | 4.06 m | 2.99 m | 4.06 m x 2.99 m |
| Main Level | Kitchen | 4.48 m | 3.98 m | 4.48 m x 3.98 m |
| Main Level | Primary Bedroom | 3.51 m | 3.37 m | 3.51 m x 3.37 m |
| Main Level | Bedroom | 3.37 m | 3.21 m | 3.37 m x 3.21 m |
| Main Level | Laundry Room | 1.89 m | 1.68 m | 1.89 m x 1.68 m |
| Main Level | Bathroom | 2.56 m | 1.9 m | 2.56 m x 1.9 m |
Utilities
| Sewer | Installed |
https://www.realtor.ca/real-estate/27993121/127-laurel-street-cambridge
Contact Us
Contact us for more information

