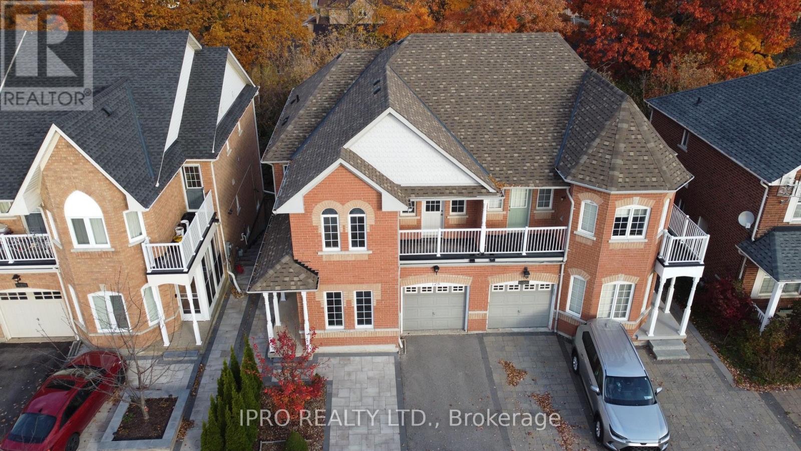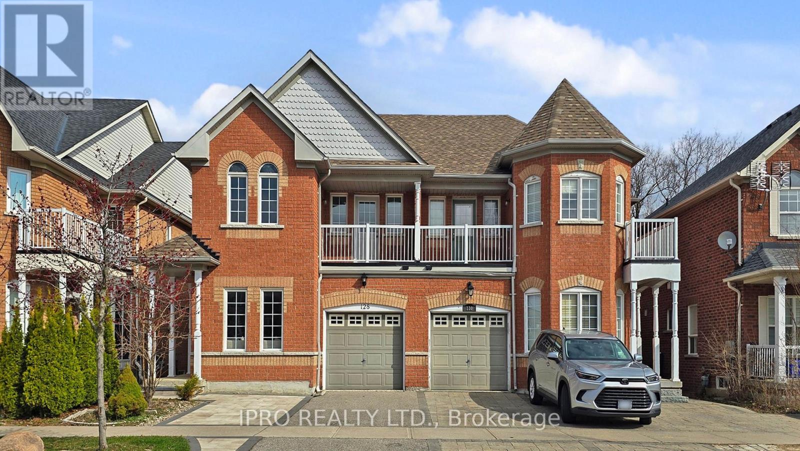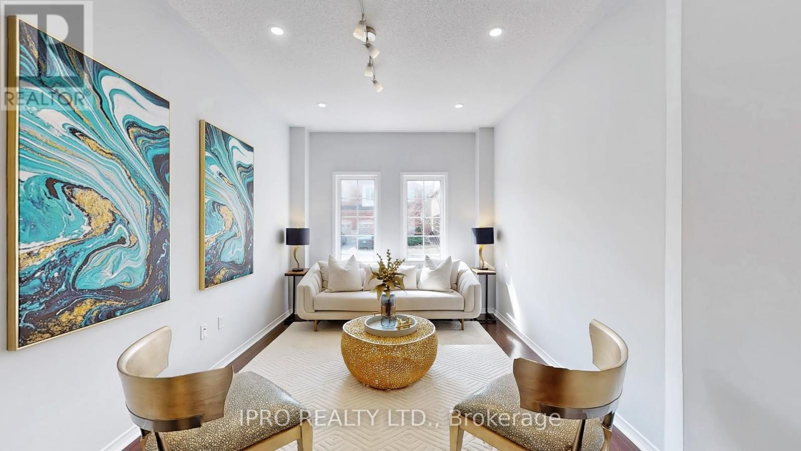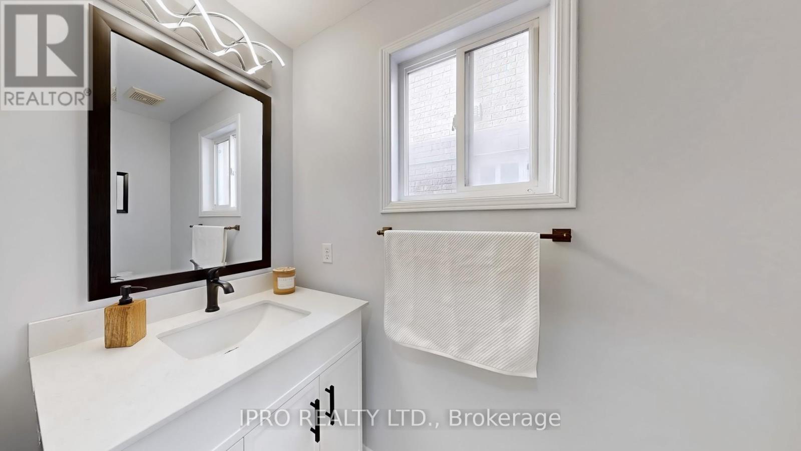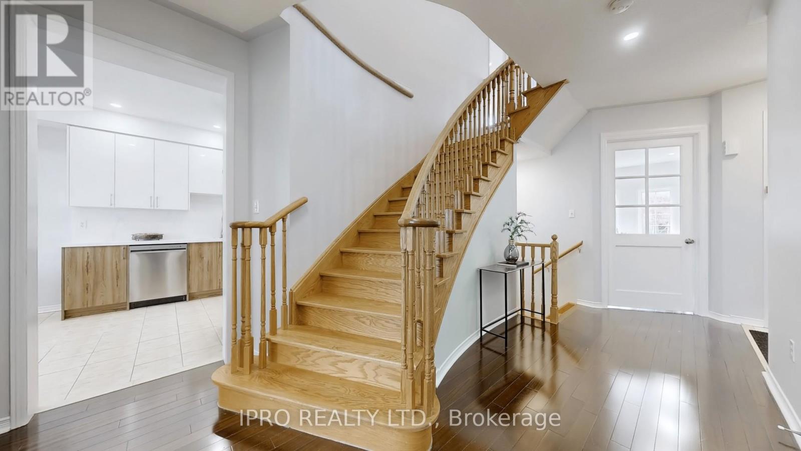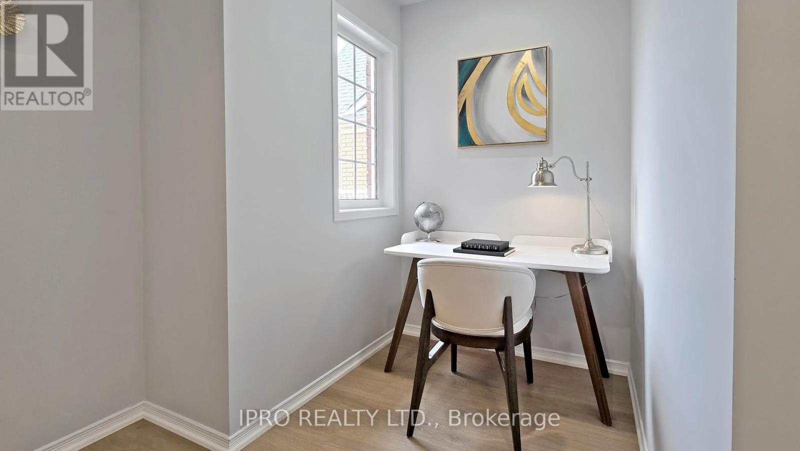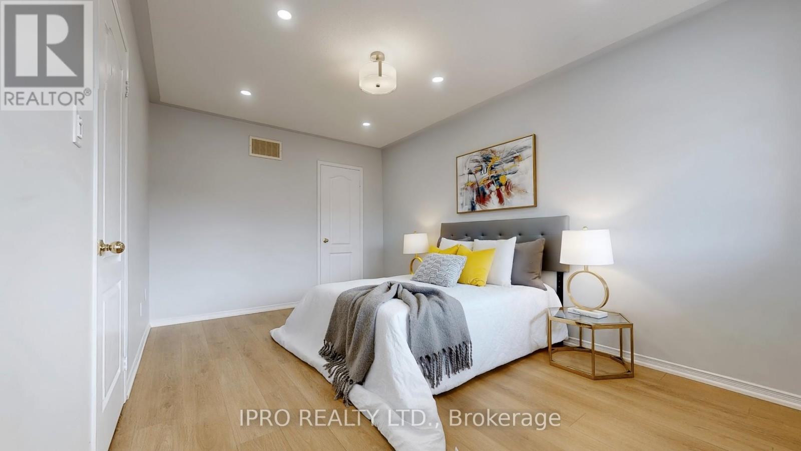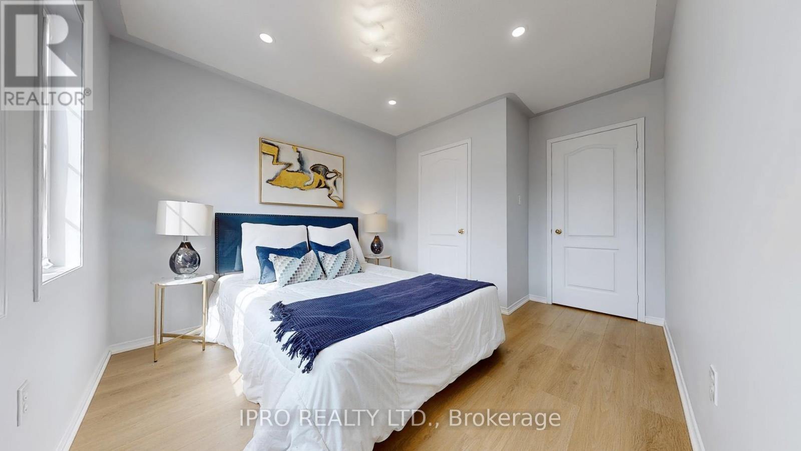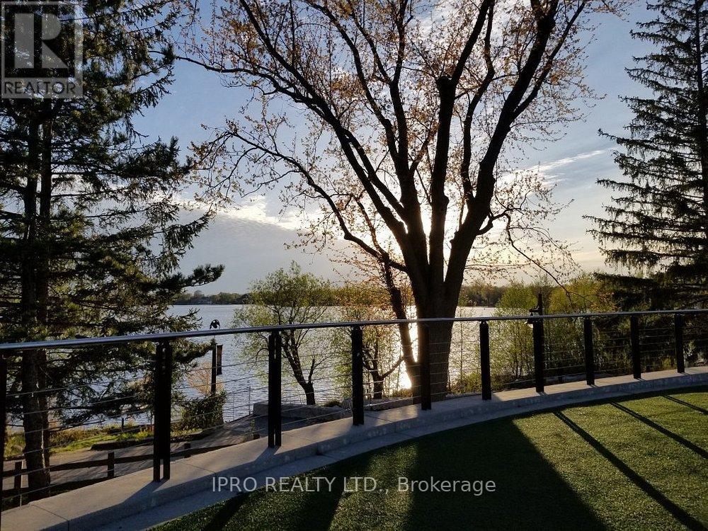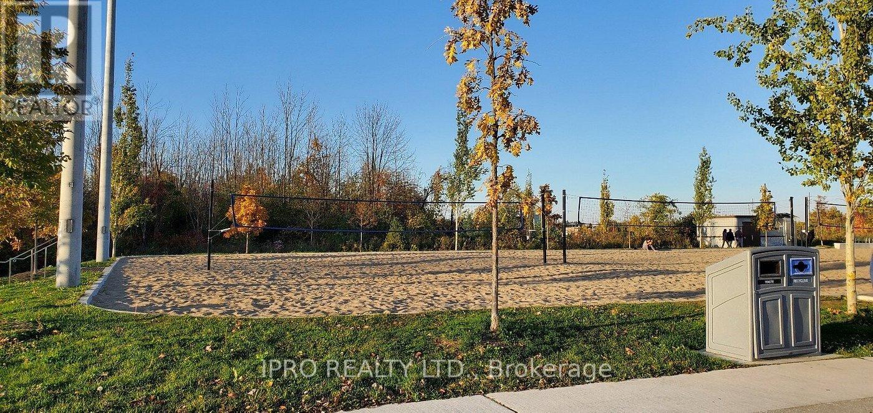128 Lebovic Drive Richmond Hill, Ontario L4E 5B8
$1,088,000
Stunning property in Oak Ridges, steps from walking trails, parks & Lake Wilcox community center. conveniently located near the highly ranked Bond lake public school, this home is ideal for families seeking both Nature & Convenience. The home features 9' ceilings on the main floor, with a spacious family room complete with a cozy gas fireplace, creating a warm & inviting atmosphere. The kitchen has been elegantly upgraded with premium quartz countertops, a matching backsplash & new cabinet doors. A walk-out from the kitchen leads to A large deck, perfect for entertaining, BBQs, or enjoying the tranquil ravine views. The entire house has been enhanced with newly installed pot lights in every room, upgraded light fixtures, fresh paint on main & 2nd. flr. & a newly upgraded powder room. On the 2nd. floor, you'll find new laminate flooring throughout, with a conveniently placed laundry room. Additional upgrades include a new interlocking front yard with extra parking for a 3rd. car, along with an interlocked sidewalk leading to the basement through backyard. Recent updates also includes roof shingle replacement in 2021, providing peace of mind for years to come. The unfinished walk-out basement presents an excellent opportunity for additional living space or potential rental income. The home backs onto a serene ravine, with a large deck offering an ideal space to unwind, entertain & enjoy the beautiful outdoor surroundings, with its proximity to Lake Wilcox, excellent schools & community amenities, this home provides the perfect balance of nature & convenience, making it a Must-See. (id:61015)
Property Details
| MLS® Number | N12117902 |
| Property Type | Single Family |
| Community Name | Oak Ridges Lake Wilcox |
| Amenities Near By | Park, Schools |
| Features | Carpet Free |
| Parking Space Total | 3 |
Building
| Bathroom Total | 3 |
| Bedrooms Above Ground | 3 |
| Bedrooms Total | 3 |
| Appliances | Garage Door Opener Remote(s), Water Meter, Dryer, Hood Fan, Stove, Washer, Window Coverings, Refrigerator |
| Basement Features | Walk Out |
| Basement Type | Full |
| Construction Style Attachment | Semi-detached |
| Cooling Type | Central Air Conditioning |
| Exterior Finish | Brick |
| Fireplace Present | Yes |
| Flooring Type | Hardwood, Ceramic, Laminate |
| Foundation Type | Poured Concrete |
| Half Bath Total | 1 |
| Heating Fuel | Natural Gas |
| Heating Type | Forced Air |
| Stories Total | 2 |
| Size Interior | 1,500 - 2,000 Ft2 |
| Type | House |
| Utility Water | Municipal Water |
Parking
| Attached Garage | |
| Garage |
Land
| Acreage | No |
| Land Amenities | Park, Schools |
| Sewer | Sanitary Sewer |
| Size Depth | 90 Ft |
| Size Frontage | 29 Ft ,6 In |
| Size Irregular | 29.5 X 90 Ft |
| Size Total Text | 29.5 X 90 Ft |
Rooms
| Level | Type | Length | Width | Dimensions |
|---|---|---|---|---|
| Second Level | Primary Bedroom | 5.33 m | 3.66 m | 5.33 m x 3.66 m |
| Second Level | Bedroom 2 | 4.49 m | 3.03 m | 4.49 m x 3.03 m |
| Second Level | Bedroom 3 | 3.82 m | 3 m | 3.82 m x 3 m |
| Second Level | Laundry Room | 2.57 m | 2.19 m | 2.57 m x 2.19 m |
| Main Level | Living Room | 4.97 m | 2.99 m | 4.97 m x 2.99 m |
| Main Level | Dining Room | 3.12 m | 2.9 m | 3.12 m x 2.9 m |
| Main Level | Kitchen | 3.78 m | 2.9 m | 3.78 m x 2.9 m |
| Main Level | Family Room | 4.92 m | 4.45 m | 4.92 m x 4.45 m |
Contact Us
Contact us for more information

