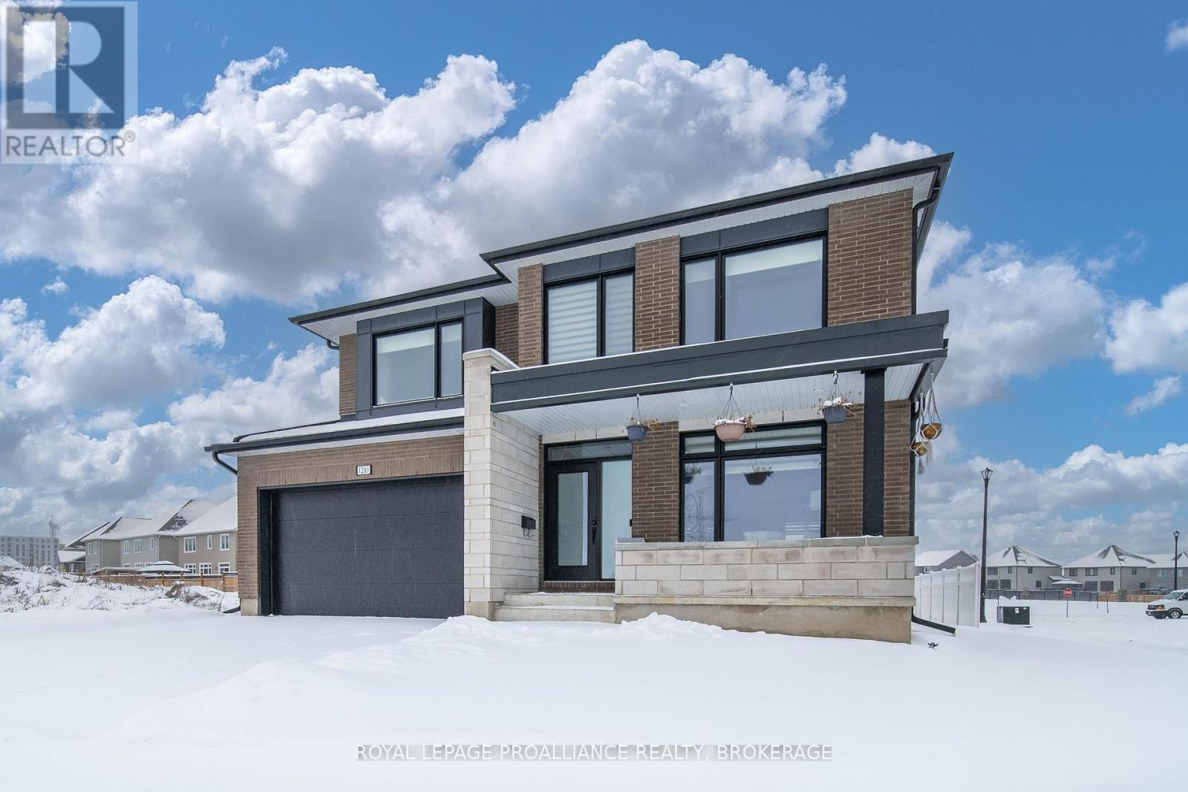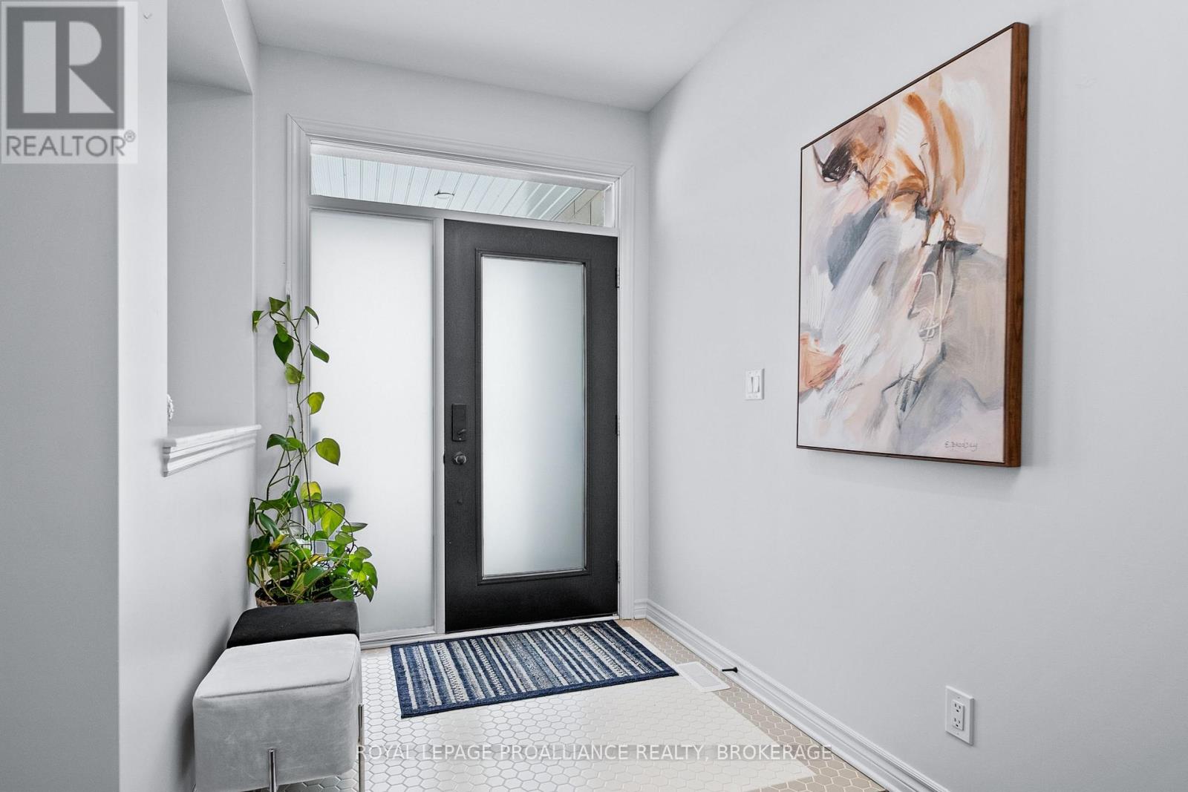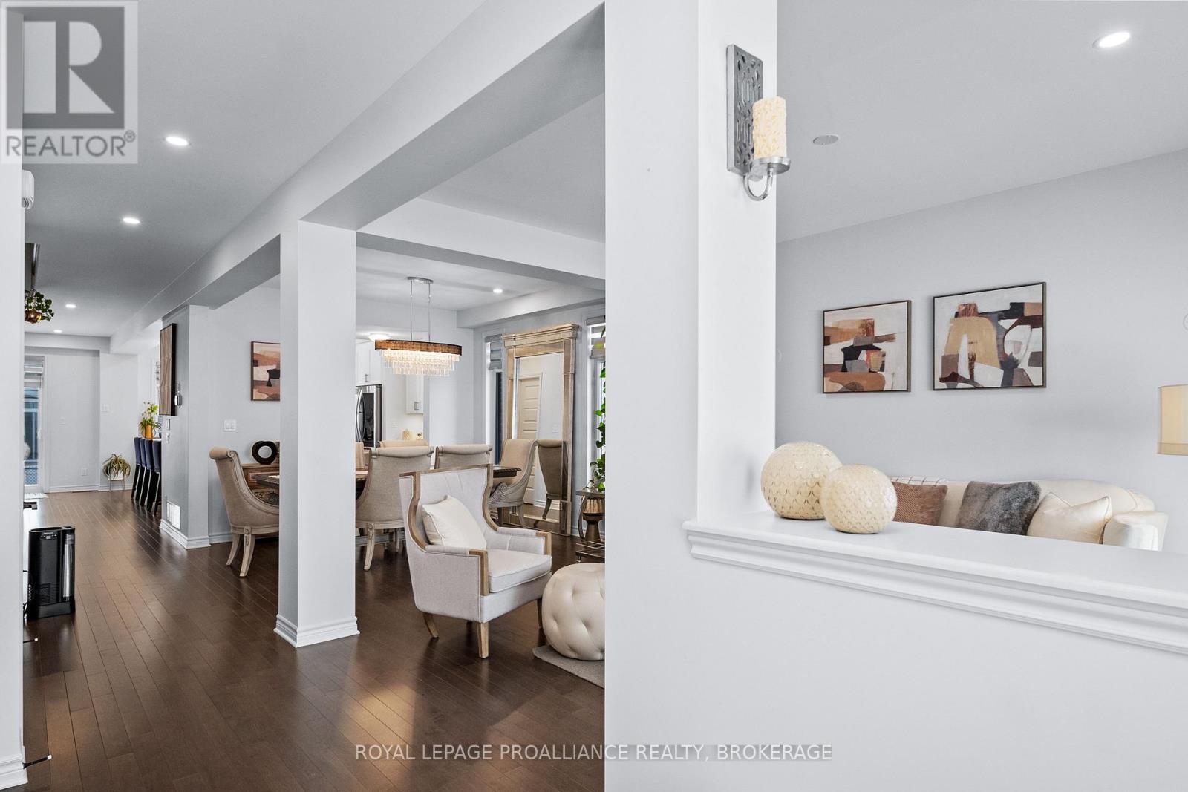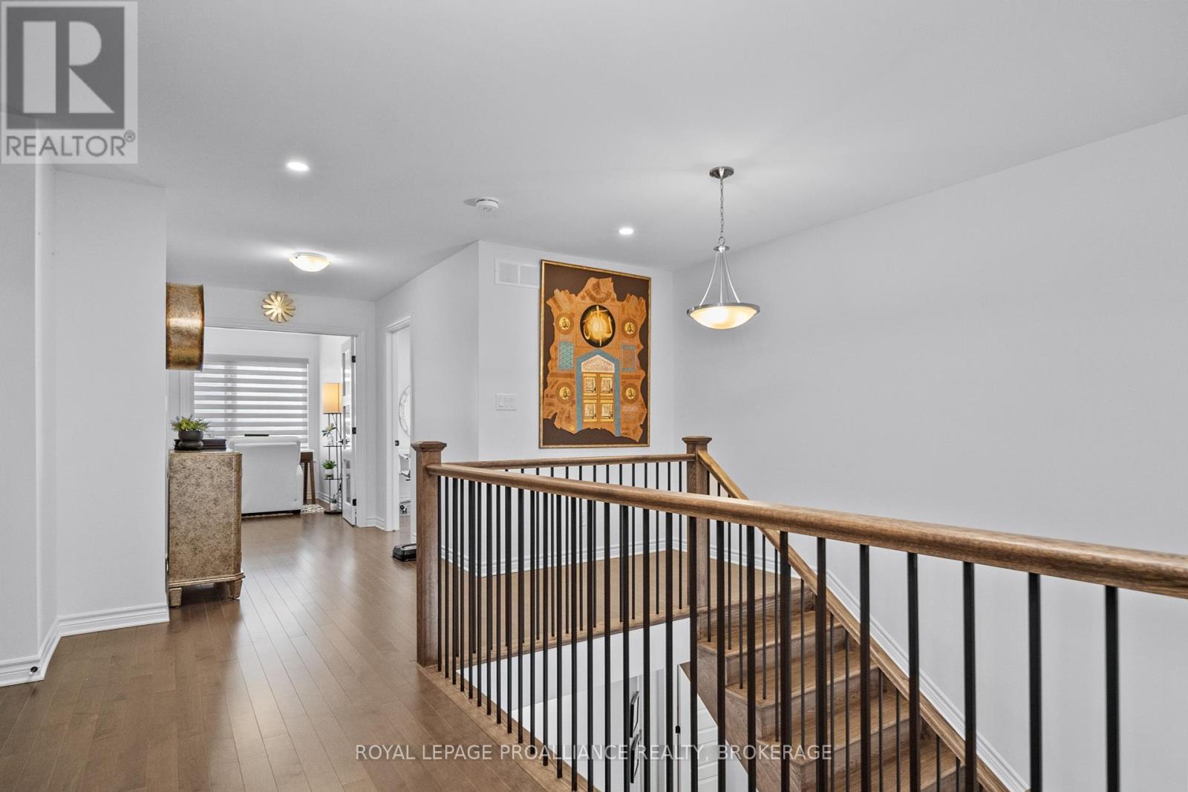1281 Grayson Drive Kingston, Ontario K7M 0H3
$1,280,000
Step into this like-new beauty, where modern design meets classic elegance! Perfectly situated in a convenient west-end neighbourhood, this expansive two storey home offers the space, style, and luxury you've been dreaming of. The main floor is a masterpiece with sleek walnut wooden floors, an upgraded kitchen that's perfect for culinary creativity, a formal dining room for those special gatherings, and not one, but two living rooms to relax and entertain. Need a home office? It's here, plus a convenient bathroom to round out the main level. Upstairs, retreat to three large bedrooms, each with its own ensuite bathroom, ensuring privacy and comfort. A second-floor laundry makes chores a breeze, and with no carpet, you'll enjoy easy-to-maintain, sleek flooring. The fully finished basement is a showstopper, featuring a wet bar, an additional bedroom, and yet another bathroom perfect for guests or a growing family. This home truly has it all luxurious finishes, ample space, and an ideal location that's on the rise. Outside, is a quaint backyard and an attached, double-car garage featuring an electric vehicle charger and a private double-wide drive providing plenty of parking. (id:61015)
Property Details
| MLS® Number | X11968121 |
| Property Type | Single Family |
| Neigbourhood | West Village |
| Community Name | East Gardiners Rd |
| Amenities Near By | Park, Public Transit, Schools |
| Equipment Type | Water Heater - Tankless |
| Parking Space Total | 4 |
| Rental Equipment Type | Water Heater - Tankless |
Building
| Bathroom Total | 5 |
| Bedrooms Above Ground | 3 |
| Bedrooms Below Ground | 1 |
| Bedrooms Total | 4 |
| Age | 0 To 5 Years |
| Appliances | Water Heater - Tankless, Cooktop, Dishwasher, Dryer, Cooktop - Gas, Oven, Stove, Washer, Refrigerator |
| Basement Development | Finished |
| Basement Type | Full (finished) |
| Construction Style Attachment | Detached |
| Cooling Type | Central Air Conditioning |
| Exterior Finish | Brick, Vinyl Siding |
| Fireplace Present | Yes |
| Fireplace Total | 1 |
| Foundation Type | Poured Concrete |
| Heating Fuel | Natural Gas |
| Heating Type | Forced Air |
| Stories Total | 2 |
| Size Interior | 2,500 - 3,000 Ft2 |
| Type | House |
| Utility Water | Municipal Water |
Parking
| Attached Garage | |
| Garage |
Land
| Acreage | No |
| Fence Type | Fenced Yard |
| Land Amenities | Park, Public Transit, Schools |
| Sewer | Sanitary Sewer |
| Size Depth | 105 Ft |
| Size Frontage | 48 Ft ,3 In |
| Size Irregular | 48.3 X 105 Ft |
| Size Total Text | 48.3 X 105 Ft|under 1/2 Acre |
| Zoning Description | R2-45-h |
Rooms
| Level | Type | Length | Width | Dimensions |
|---|---|---|---|---|
| Second Level | Bedroom | 3.3 m | 4.31 m | 3.3 m x 4.31 m |
| Second Level | Primary Bedroom | 7.31 m | 4.49 m | 7.31 m x 4.49 m |
| Second Level | Bathroom | 2.99 m | 1.51 m | 2.99 m x 1.51 m |
| Second Level | Bathroom | 1.49 m | 2.98 m | 1.49 m x 2.98 m |
| Second Level | Bathroom | 2.92 m | 4.13 m | 2.92 m x 4.13 m |
| Second Level | Bedroom | 4.82 m | 4.38 m | 4.82 m x 4.38 m |
| Main Level | Bathroom | 2.49 m | 1.46 m | 2.49 m x 1.46 m |
| Main Level | Dining Room | 3.39 m | 3.39 m | 3.39 m x 3.39 m |
| Main Level | Kitchen | 3.36 m | 5.46 m | 3.36 m x 5.46 m |
| Main Level | Living Room | 3.06 m | 4.34 m | 3.06 m x 4.34 m |
| Main Level | Living Room | 6.93 m | 4.77 m | 6.93 m x 4.77 m |
| Main Level | Office | 1.89 m | 3.05 m | 1.89 m x 3.05 m |
Utilities
| Cable | Installed |
| Sewer | Installed |
Contact Us
Contact us for more information



















































