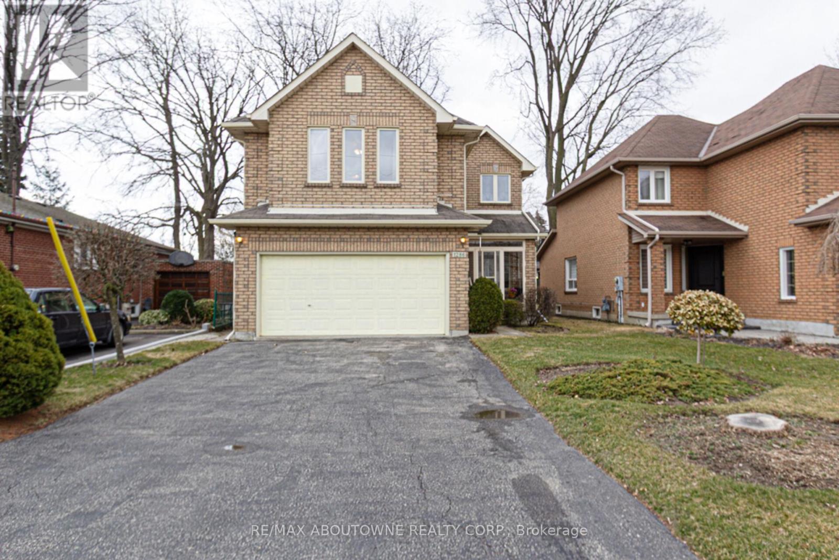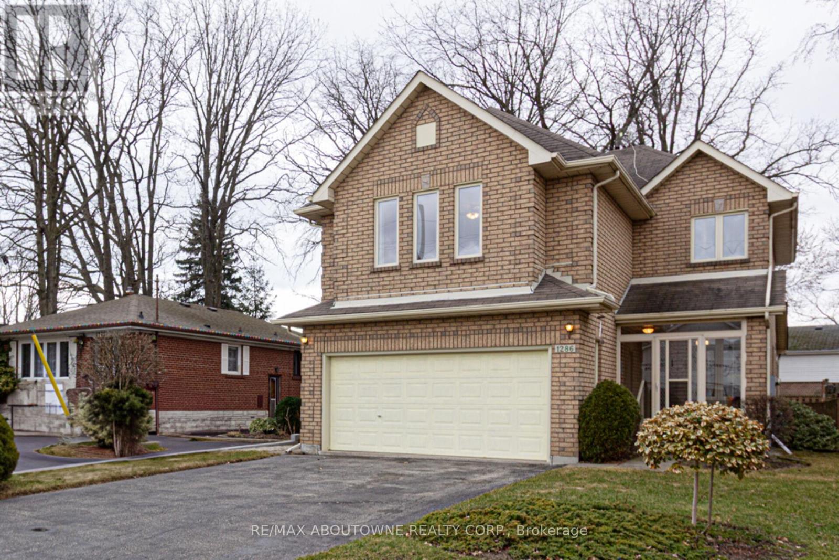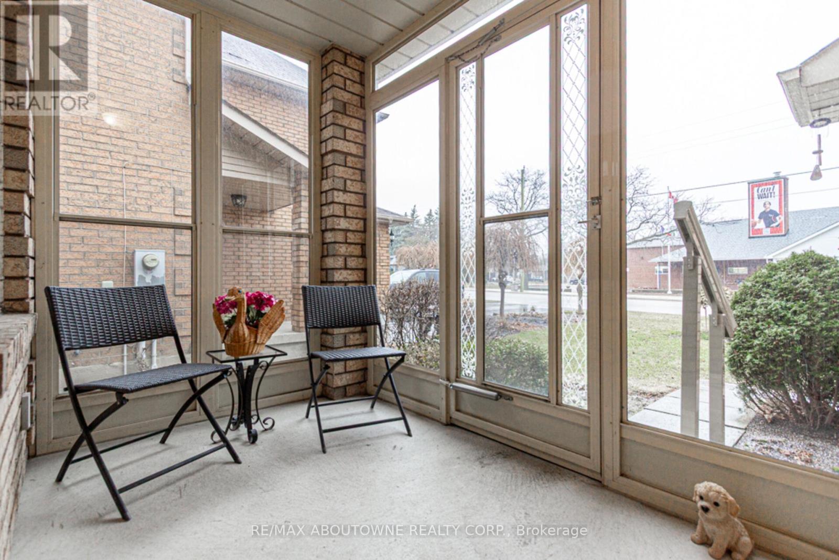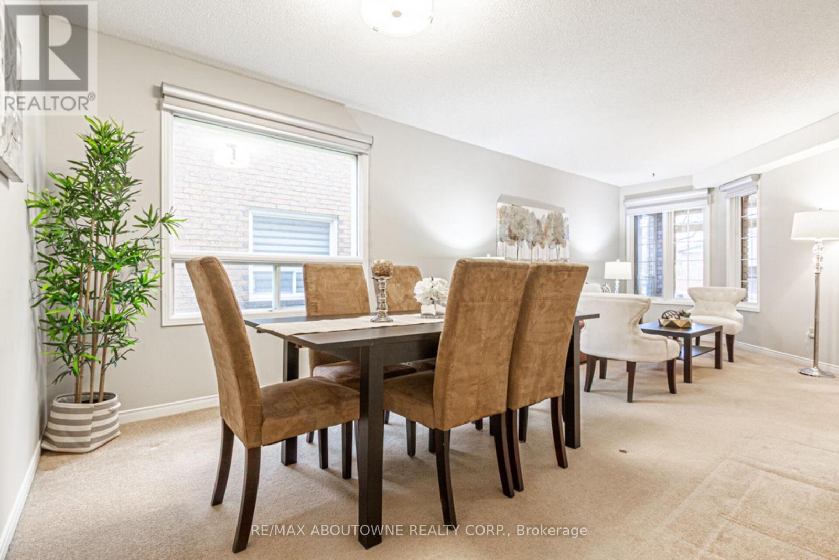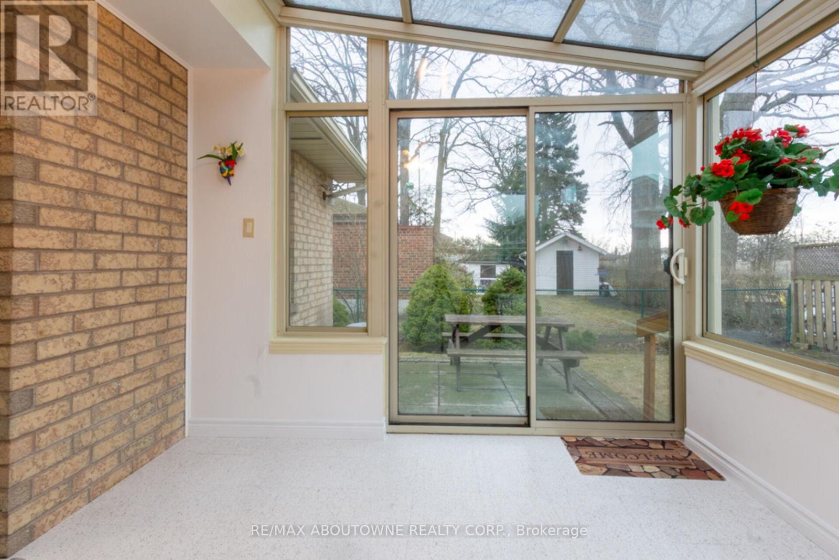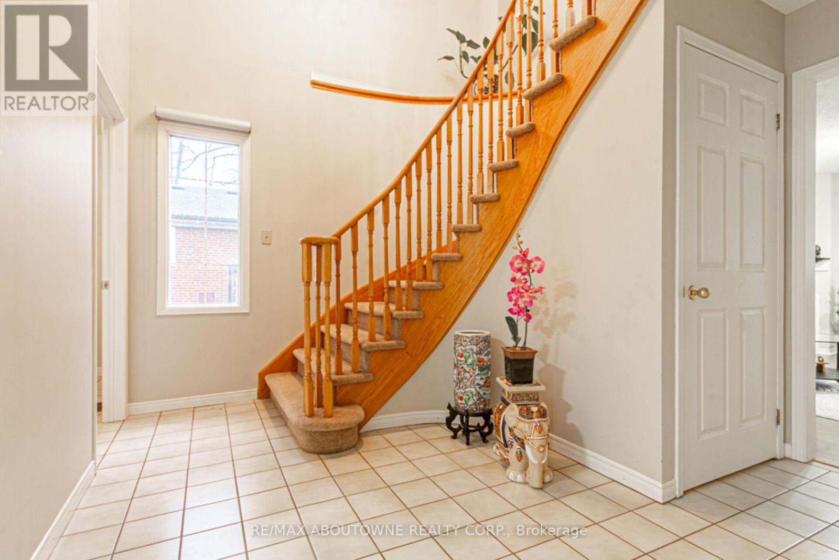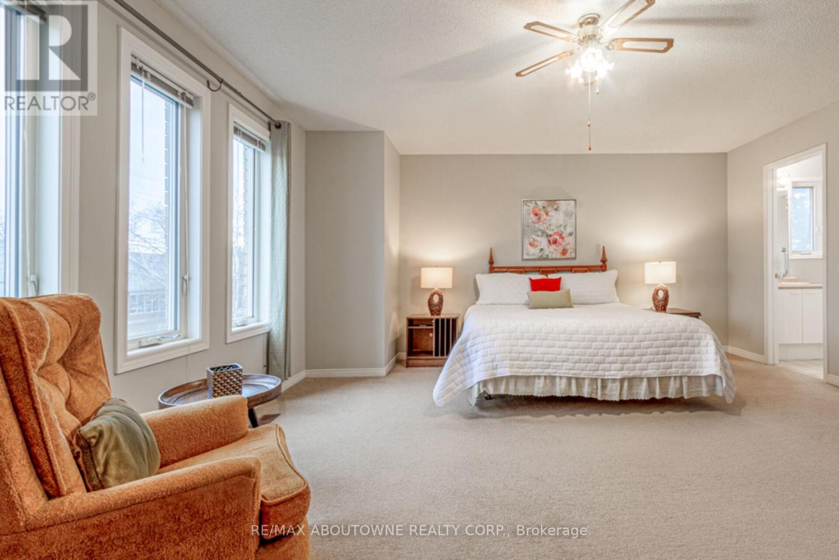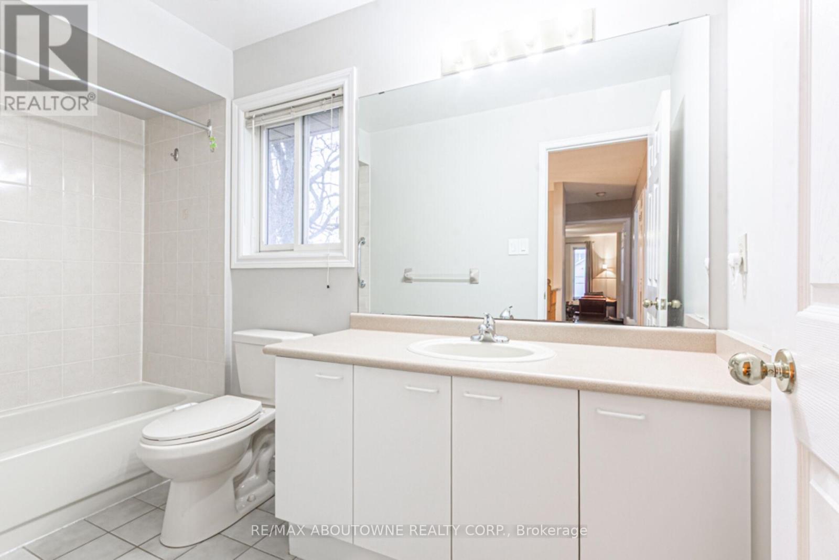1286 Meredith Avenue Mississauga, Ontario L5E 2E5
$1,348,800
Welcome to a desirable and commute-friendly Lakewood neighbourhood. 5 min drive to QEW, 6 min drive to Long Branch Go Station, 4 min drive to Dixie Outlet Mall, 8 min drive to Sherway Gardens, WALKING DISTANCE to all schools, public and catholic, and across from TIF (Toronto French School- West Campus). This "reno - friendly" home has a great potential with large principal rooms, sunroom, inside entry to a double car garage and a covered porch. Long driveway that fits 4 large cars, or 6 small ones. No walkway! Renovate it your way and enjoy this lovely neighbourhood. (id:61015)
Property Details
| MLS® Number | W12039993 |
| Property Type | Single Family |
| Neigbourhood | Lakeview |
| Community Name | Lakeview |
| Parking Space Total | 6 |
Building
| Bathroom Total | 3 |
| Bedrooms Above Ground | 3 |
| Bedrooms Total | 3 |
| Appliances | Dishwasher, Dryer, Stove, Washer, Window Coverings, Refrigerator |
| Basement Development | Unfinished |
| Basement Type | Full (unfinished) |
| Construction Style Attachment | Detached |
| Cooling Type | Central Air Conditioning |
| Exterior Finish | Brick |
| Fireplace Present | Yes |
| Fireplace Total | 1 |
| Flooring Type | Carpeted, Laminate, Linoleum |
| Foundation Type | Poured Concrete |
| Half Bath Total | 1 |
| Heating Fuel | Natural Gas |
| Heating Type | Forced Air |
| Stories Total | 2 |
| Size Interior | 1,500 - 2,000 Ft2 |
| Type | House |
| Utility Water | Municipal Water |
Parking
| Attached Garage | |
| Garage |
Land
| Acreage | No |
| Sewer | Sanitary Sewer |
| Size Depth | 104 Ft ,4 In |
| Size Frontage | 38 Ft ,2 In |
| Size Irregular | 38.2 X 104.4 Ft |
| Size Total Text | 38.2 X 104.4 Ft|under 1/2 Acre |
| Zoning Description | Rm1 |
Rooms
| Level | Type | Length | Width | Dimensions |
|---|---|---|---|---|
| Second Level | Primary Bedroom | 5.23 m | 5.56 m | 5.23 m x 5.56 m |
| Second Level | Bedroom 2 | 3.35 m | 3.18 m | 3.35 m x 3.18 m |
| Second Level | Bedroom 3 | 3.33 m | 3.53 m | 3.33 m x 3.53 m |
| Ground Level | Living Room | 3.394 m | 3.12 m | 3.394 m x 3.12 m |
| Ground Level | Dining Room | 3.05 m | 3.12 m | 3.05 m x 3.12 m |
| Ground Level | Kitchen | 3.33 m | 3.15 m | 3.33 m x 3.15 m |
| Ground Level | Family Room | 4.57 m | 3.38 m | 4.57 m x 3.38 m |
| Ground Level | Sunroom | 2.95 m | 2.77 m | 2.95 m x 2.77 m |
https://www.realtor.ca/real-estate/28070377/1286-meredith-avenue-mississauga-lakeview-lakeview
Contact Us
Contact us for more information

