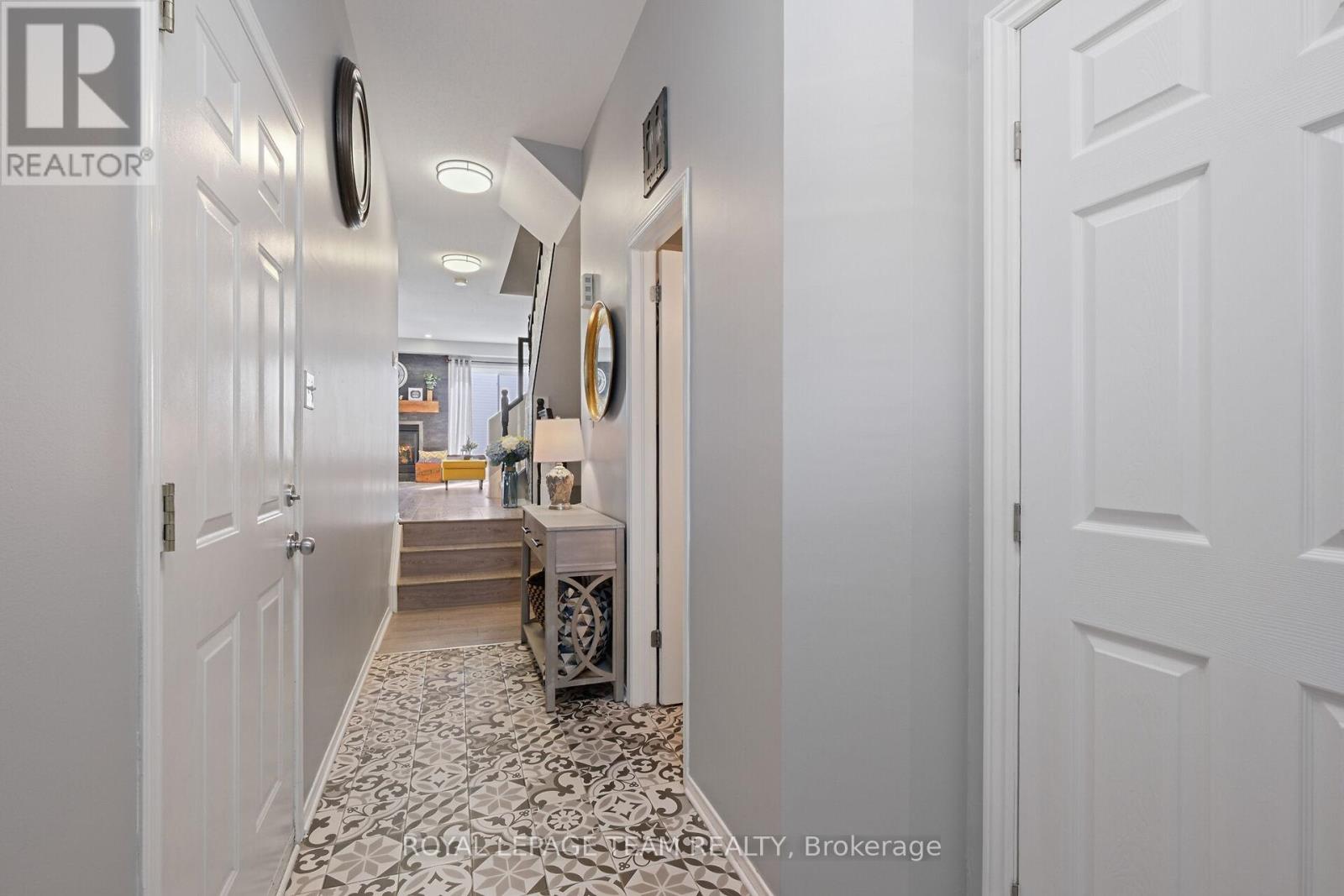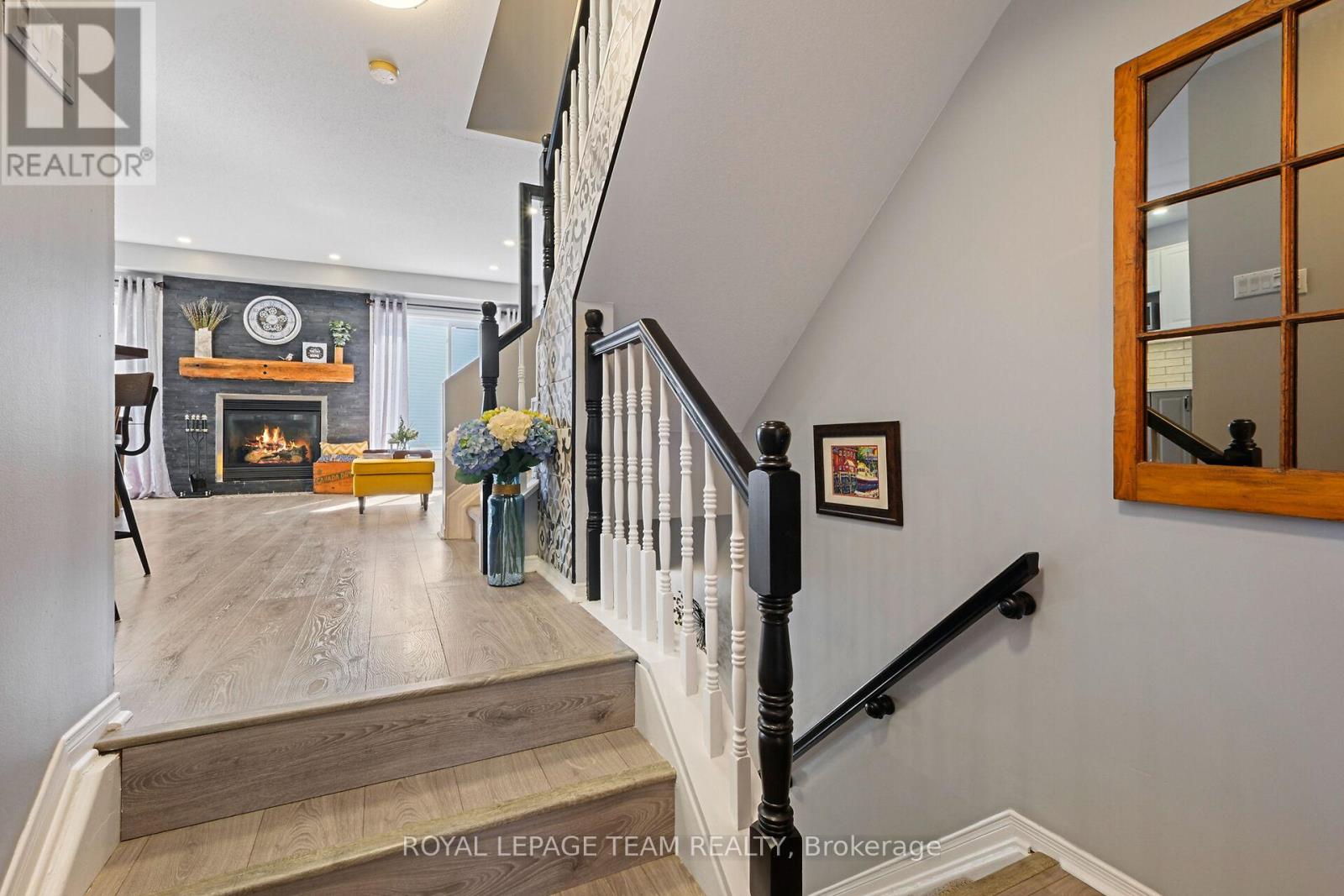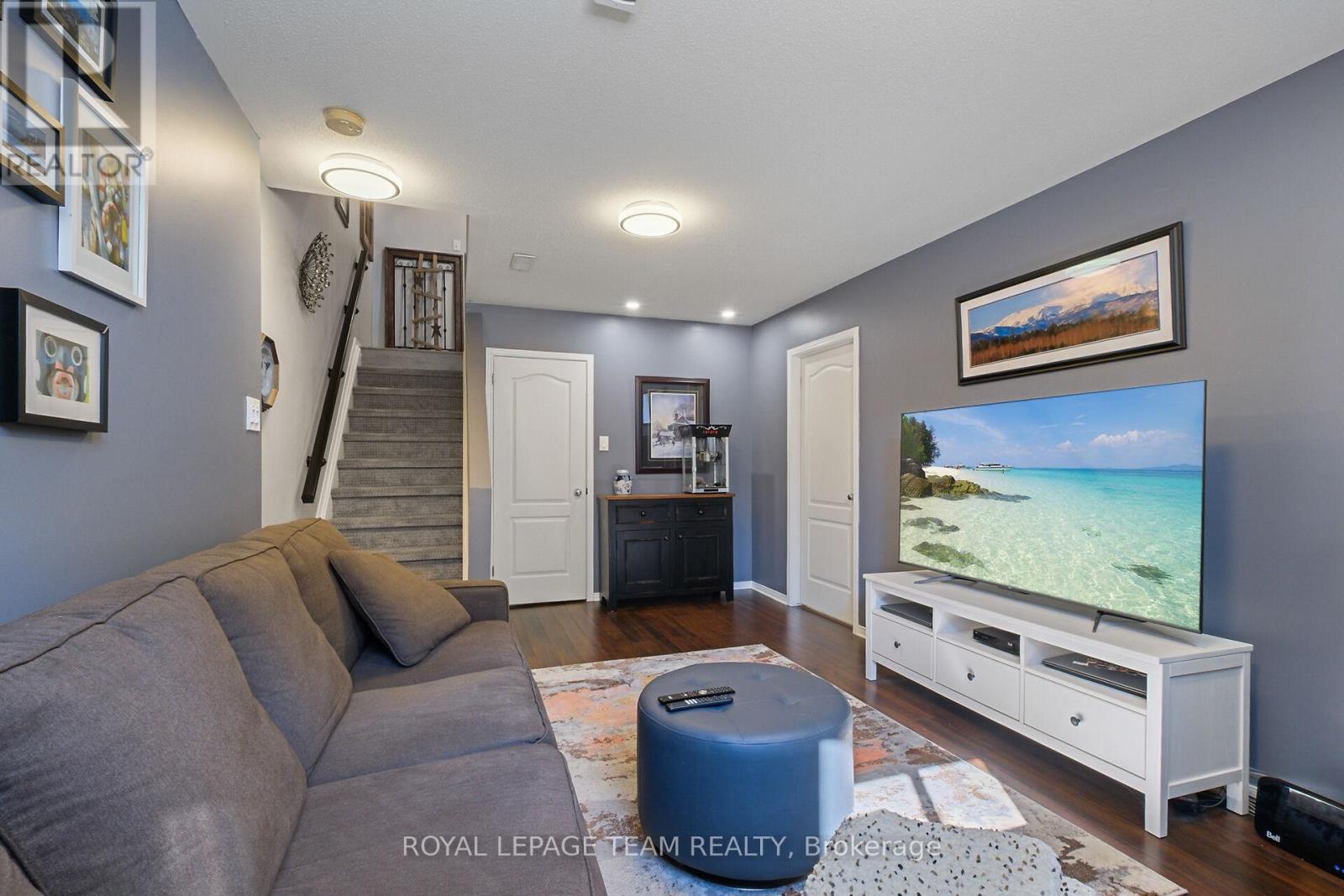129 - 212 Meadowbreeze Drive Ottawa, Ontario K2M 3A9
$595,000Maintenance, Common Area Maintenance
$120 Monthly
Maintenance, Common Area Maintenance
$120 MonthlyWelcome to this meticulously maintained 3 Bedroom & 2.5 Bath condo Townhome located in a great neighborhood and close to so many amenities. Greet your guests in the bright Foyer with convenient inside entry from the attached Garage. Steps then lead you to the open concept Main Living space with stunning laminate flooring, a cozy gas fireplace and abundant natural light. The spacious Kitchen, with Breakfast Bar, overlooks the Living/Dining Rm and has SS appliances, stone counters and tons of cabinet & counter space. Bonus ~ there is only carpet on the stairs in this home! 2nd Level features Primary Bedroom with walk-in closet & 4pc Ensuite, 2 other good-sized Bedrooms and a 4pc Main Bath. Finished Lower Level offers another Recreation Rm with electric fireplace, Laundry Rm and tons of storage in the Utility Rm. This home is a must see & will not disappoint! (id:61015)
Property Details
| MLS® Number | X12024826 |
| Property Type | Single Family |
| Neigbourhood | Kanata |
| Community Name | 9010 - Kanata - Emerald Meadows/Trailwest |
| Community Features | Pet Restrictions |
| Parking Space Total | 3 |
| Structure | Deck |
Building
| Bathroom Total | 3 |
| Bedrooms Above Ground | 3 |
| Bedrooms Total | 3 |
| Amenities | Fireplace(s) |
| Appliances | Garage Door Opener Remote(s), Water Meter, Dishwasher, Dryer, Freezer, Garage Door Opener, Hood Fan, Microwave, Stove, Washer, Window Coverings, Refrigerator |
| Basement Development | Finished |
| Basement Type | Full (finished) |
| Cooling Type | Central Air Conditioning |
| Exterior Finish | Vinyl Siding |
| Fireplace Present | Yes |
| Fireplace Total | 2 |
| Flooring Type | Tile |
| Foundation Type | Poured Concrete |
| Half Bath Total | 1 |
| Heating Fuel | Natural Gas |
| Heating Type | Forced Air |
| Stories Total | 2 |
| Size Interior | 1,400 - 1,599 Ft2 |
| Type | Row / Townhouse |
Parking
| Attached Garage | |
| Garage | |
| Inside Entry |
Land
| Acreage | No |
| Zoning Description | Residential |
Rooms
| Level | Type | Length | Width | Dimensions |
|---|---|---|---|---|
| Second Level | Bedroom | 2.73 m | 3.62 m | 2.73 m x 3.62 m |
| Second Level | Other | 1.45 m | 4.62 m | 1.45 m x 4.62 m |
| Second Level | Bathroom | 2.86 m | 1.56 m | 2.86 m x 1.56 m |
| Second Level | Primary Bedroom | 3.82 m | 4.4 m | 3.82 m x 4.4 m |
| Second Level | Bathroom | 1.74 m | 3 m | 1.74 m x 3 m |
| Second Level | Other | 1.56 m | 1.9 m | 1.56 m x 1.9 m |
| Second Level | Bedroom | 2.86 m | 4.43 m | 2.86 m x 4.43 m |
| Lower Level | Recreational, Games Room | 3.51 m | 5.44 m | 3.51 m x 5.44 m |
| Lower Level | Laundry Room | 2.83 m | 6.49 m | 2.83 m x 6.49 m |
| Lower Level | Utility Room | 3.01 m | 6.06 m | 3.01 m x 6.06 m |
| Main Level | Foyer | 1.52 m | 4.34 m | 1.52 m x 4.34 m |
| Main Level | Bathroom | 0.92 m | 2.23 m | 0.92 m x 2.23 m |
| Main Level | Kitchen | 5.43 m | 3.68 m | 5.43 m x 3.68 m |
| Main Level | Living Room | 5.43 m | 3.67 m | 5.43 m x 3.67 m |
Contact Us
Contact us for more information




































