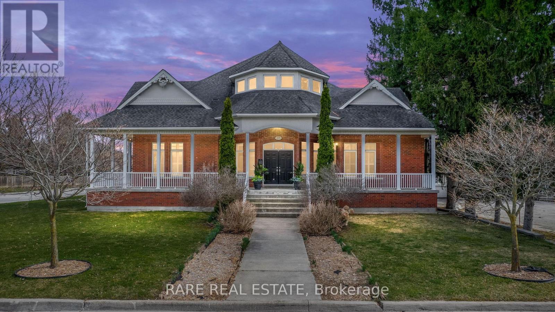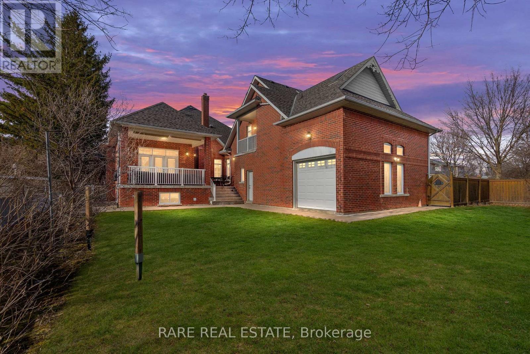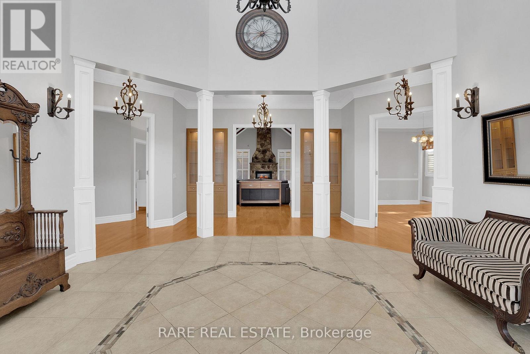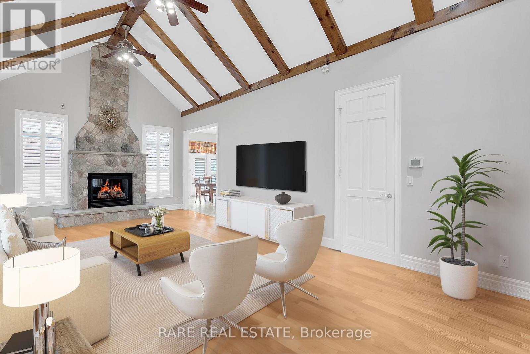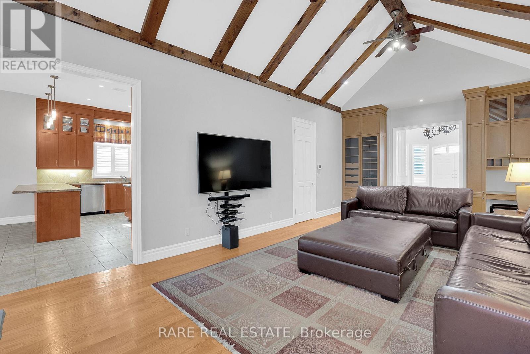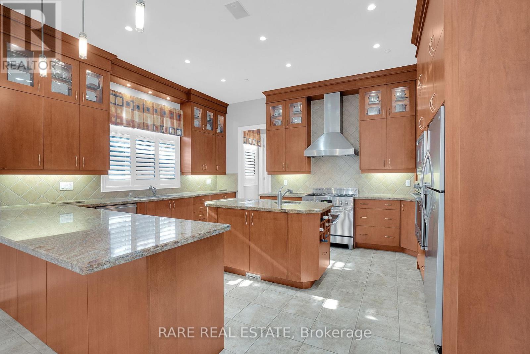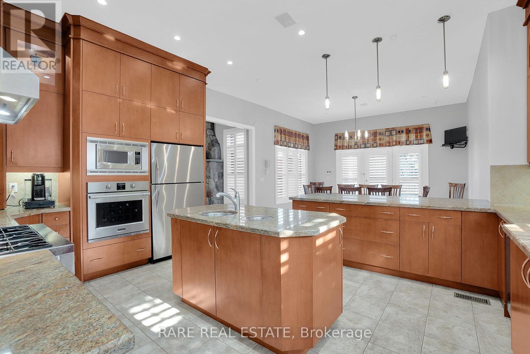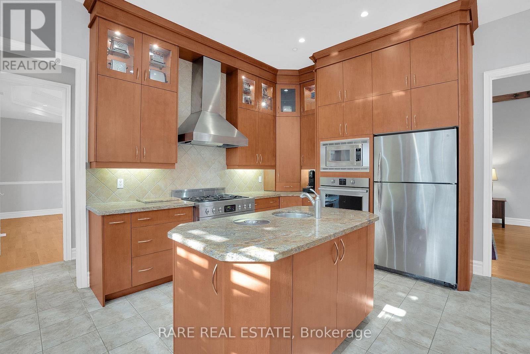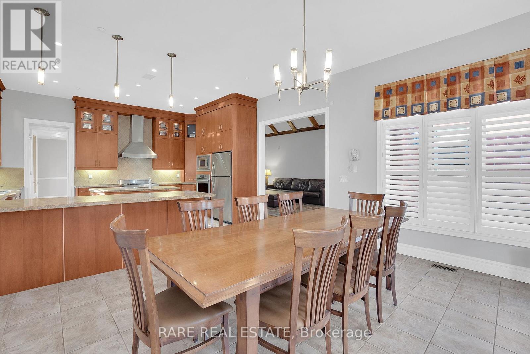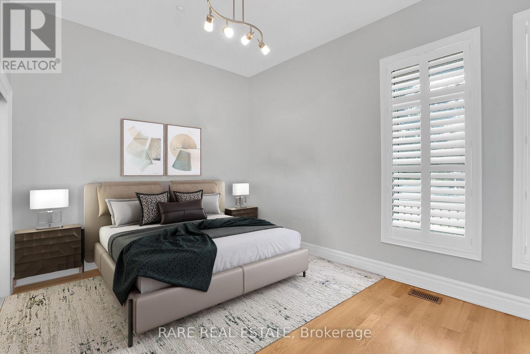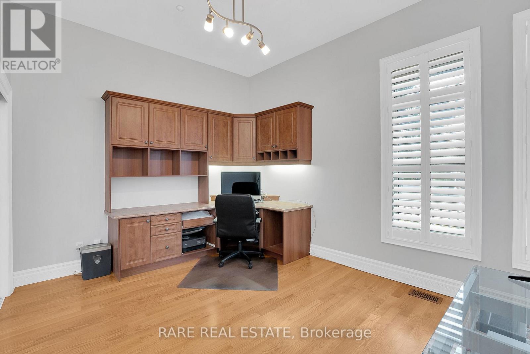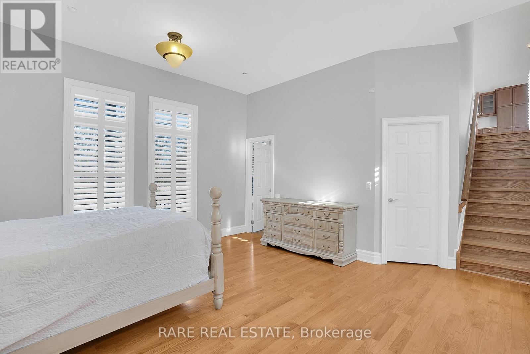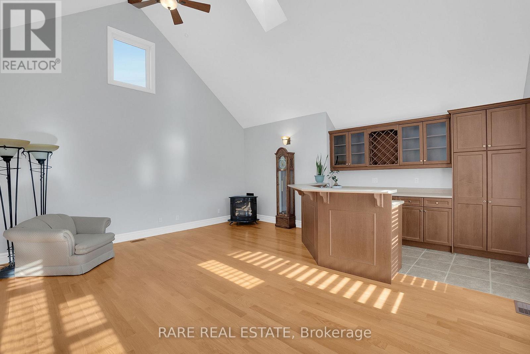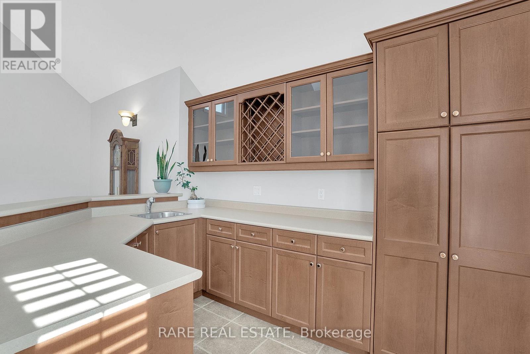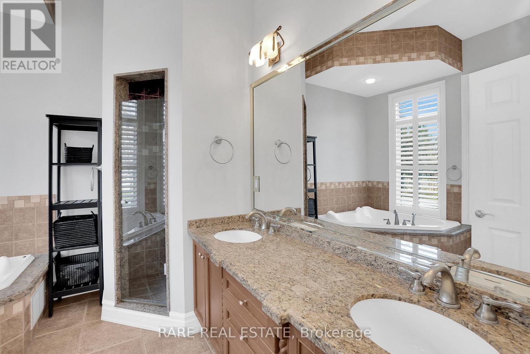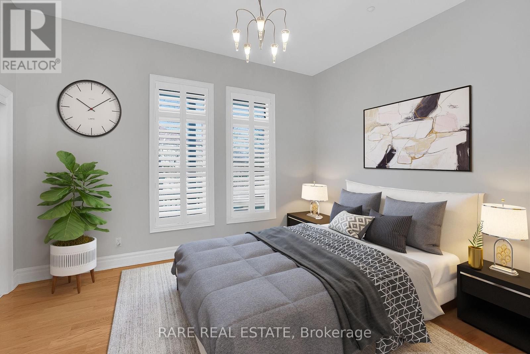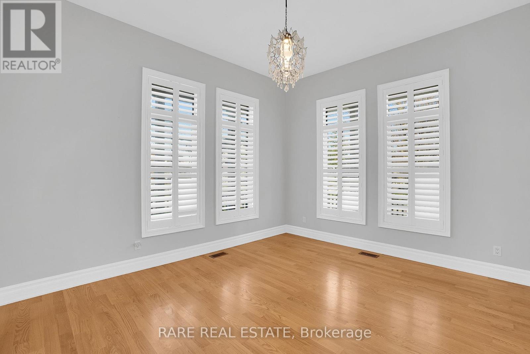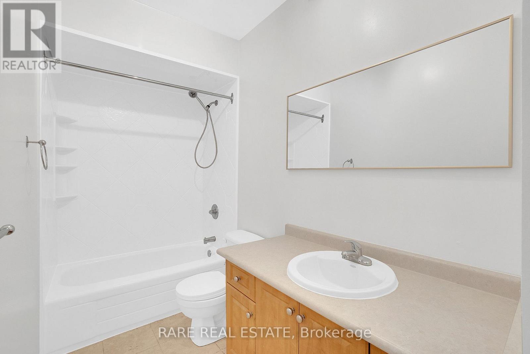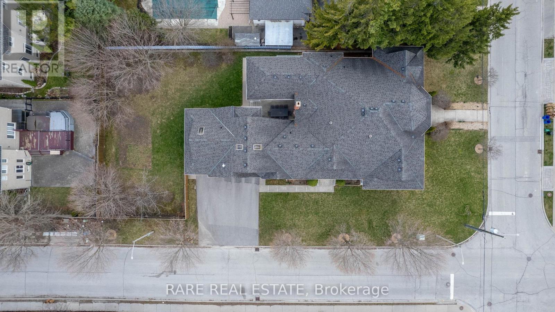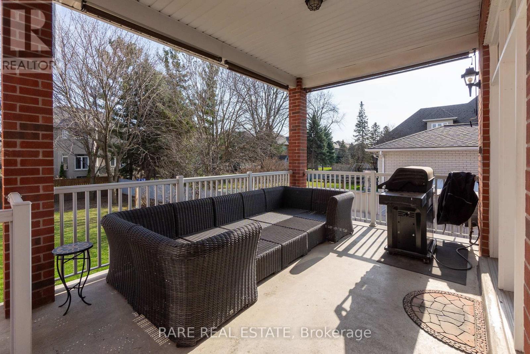129 Duncan Road Richmond Hill, Ontario L4C 6J4
$2,788,000
Beautiful 3 car garage bungalow w/ wrap around porch all around in the heart of Bayview and 16th, Richmond Hill on a premium corner lot. Main floor welcomes you to a 24ft high ceiling grand foyer, cathedral ceiling, an open layout, floor to ceiling river rock fireplace in the family room, primary bedroom with W/I closet, 6 piece ensuite & private loft room with cathedral ceiling, skylights and wet bar with a W/O to private balcony, built-in shelves in office, indoor fire sprinklers throughout & more. The chef's kitchen has granite counters, center island w/ bar prep sink & built-in wine rack, extended upper cabinets with valance lighting and large eating area and W/O to a covered deck & gas BBQ hookup. Lower level w/10ft ceilings offers 2 separate entrances, 2 separate staircases, bath, large laundry rm+1000sqft 1 bedroom apt. w/ separate alarm system. (id:61015)
Property Details
| MLS® Number | N12083828 |
| Property Type | Single Family |
| Community Name | Langstaff |
| Amenities Near By | Park, Place Of Worship, Public Transit, Schools |
| Features | Carpet Free, In-law Suite |
| Parking Space Total | 9 |
Building
| Bathroom Total | 5 |
| Bedrooms Above Ground | 4 |
| Bedrooms Below Ground | 1 |
| Bedrooms Total | 5 |
| Appliances | Garage Door Opener Remote(s), Oven - Built-in, Central Vacuum, Dishwasher, Dryer, Freezer, Garage Door Opener, Microwave, Oven, Alarm System, Stove, Washer, Refrigerator |
| Architectural Style | Bungalow |
| Basement Development | Partially Finished |
| Basement Features | Separate Entrance |
| Basement Type | N/a (partially Finished) |
| Construction Style Attachment | Detached |
| Cooling Type | Central Air Conditioning |
| Exterior Finish | Brick |
| Fireplace Present | Yes |
| Flooring Type | Tile, Hardwood |
| Half Bath Total | 1 |
| Heating Fuel | Natural Gas |
| Heating Type | Forced Air |
| Stories Total | 1 |
| Size Interior | 3,500 - 5,000 Ft2 |
| Type | House |
| Utility Water | Municipal Water |
Parking
| Garage |
Land
| Acreage | No |
| Fence Type | Fenced Yard |
| Land Amenities | Park, Place Of Worship, Public Transit, Schools |
| Sewer | Sanitary Sewer |
| Size Depth | 185 Ft ,3 In |
| Size Frontage | 82 Ft ,8 In |
| Size Irregular | 82.7 X 185.3 Ft |
| Size Total Text | 82.7 X 185.3 Ft|under 1/2 Acre |
Rooms
| Level | Type | Length | Width | Dimensions |
|---|---|---|---|---|
| Lower Level | Living Room | 4.96 m | 4.31 m | 4.96 m x 4.31 m |
| Lower Level | Laundry Room | Measurements not available | ||
| Lower Level | Kitchen | 8.42 m | 4.55 m | 8.42 m x 4.55 m |
| Main Level | Kitchen | 5.18 m | 4.31 m | 5.18 m x 4.31 m |
| Main Level | Eating Area | 4.55 m | 4.11 m | 4.55 m x 4.11 m |
| Main Level | Family Room | 8.75 m | 4.23 m | 8.75 m x 4.23 m |
| Main Level | Dining Room | 4.82 m | 4.55 m | 4.82 m x 4.55 m |
| Main Level | Bedroom 2 | 5.83 m | 5.54 m | 5.83 m x 5.54 m |
| Main Level | Primary Bedroom | 4.87 m | 4.62 m | 4.87 m x 4.62 m |
| Main Level | Bedroom 3 | 4.39 m | 3.66 m | 4.39 m x 3.66 m |
| Main Level | Bedroom 4 | 4.57 m | 3.62 m | 4.57 m x 3.62 m |
| Upper Level | Loft | 4.53 m | 5.36 m | 4.53 m x 5.36 m |
Utilities
| Sewer | Installed |
https://www.realtor.ca/real-estate/28169790/129-duncan-road-richmond-hill-langstaff-langstaff
Contact Us
Contact us for more information


