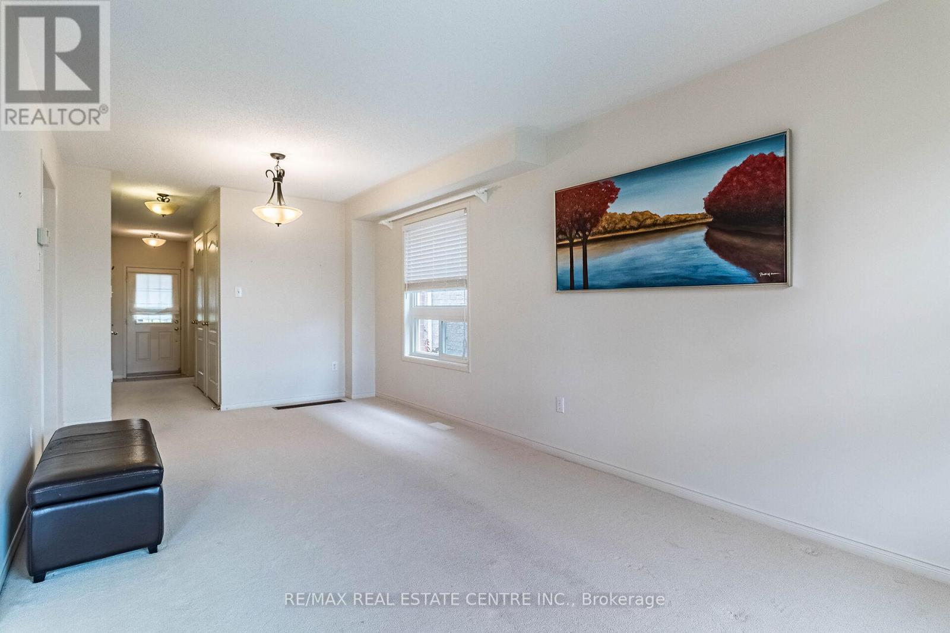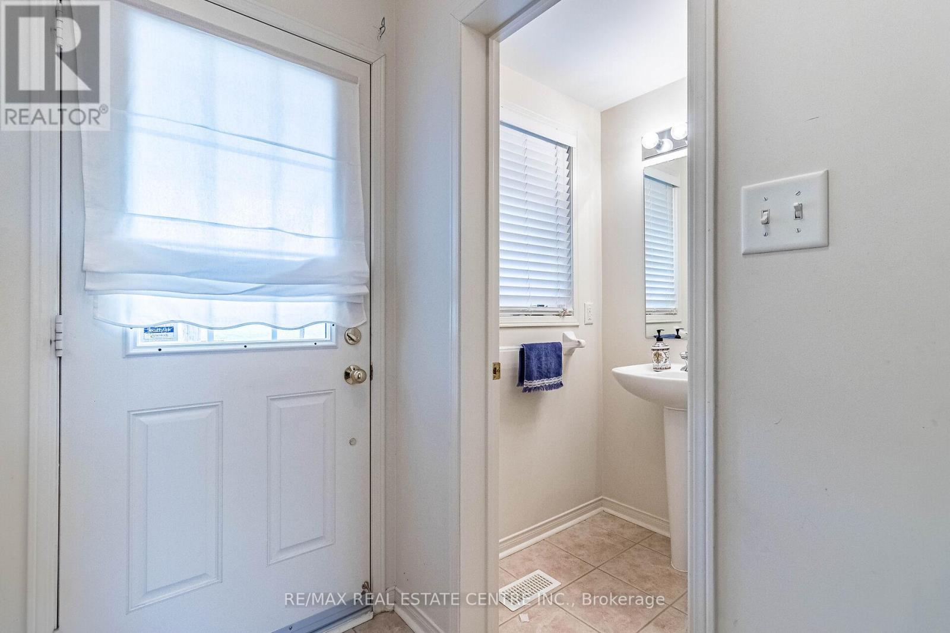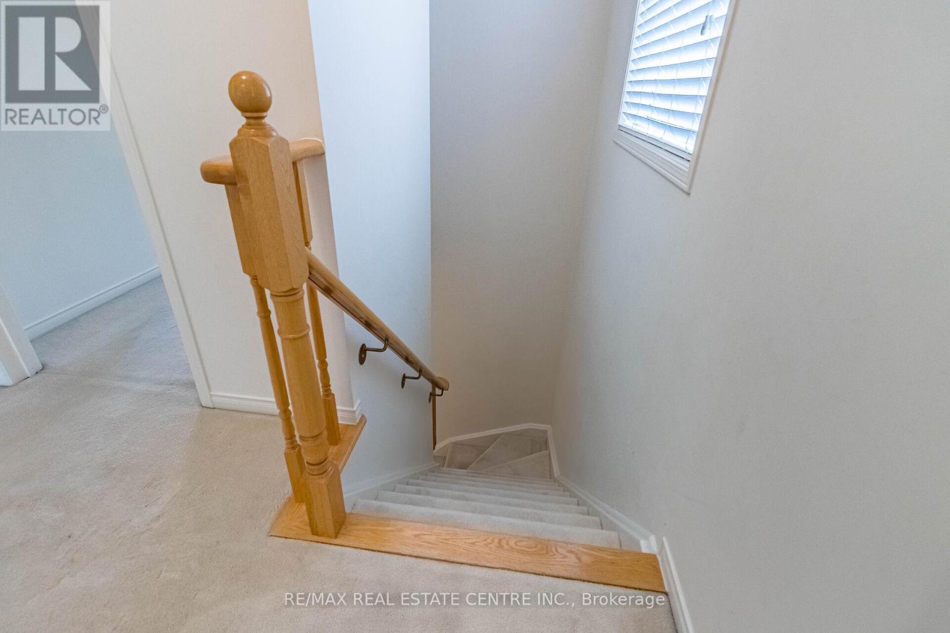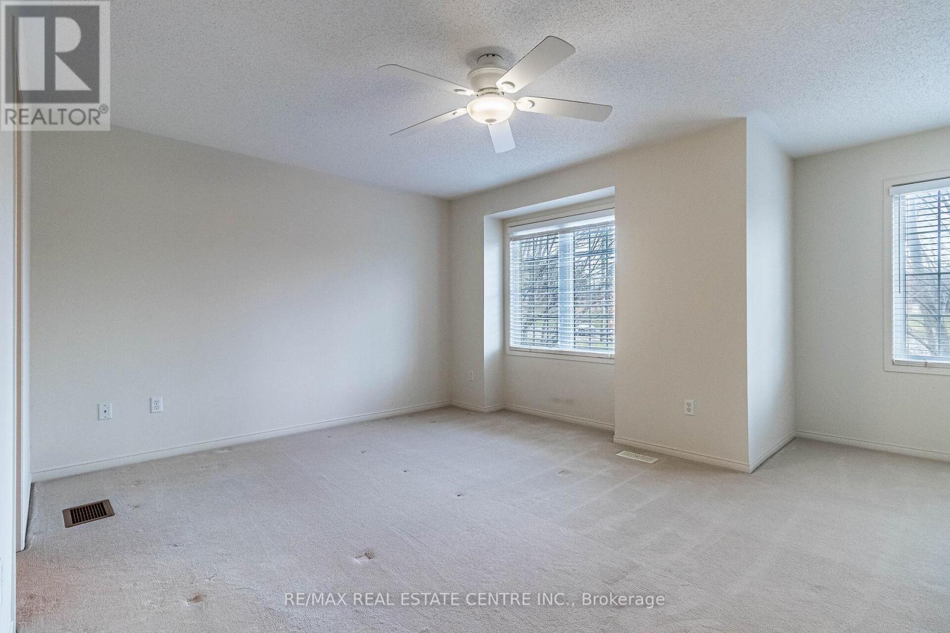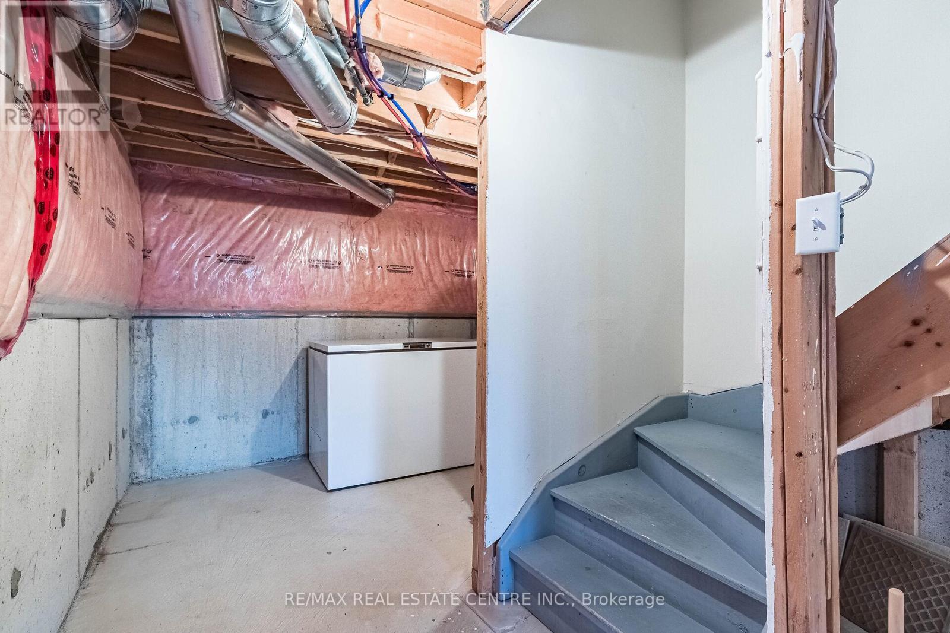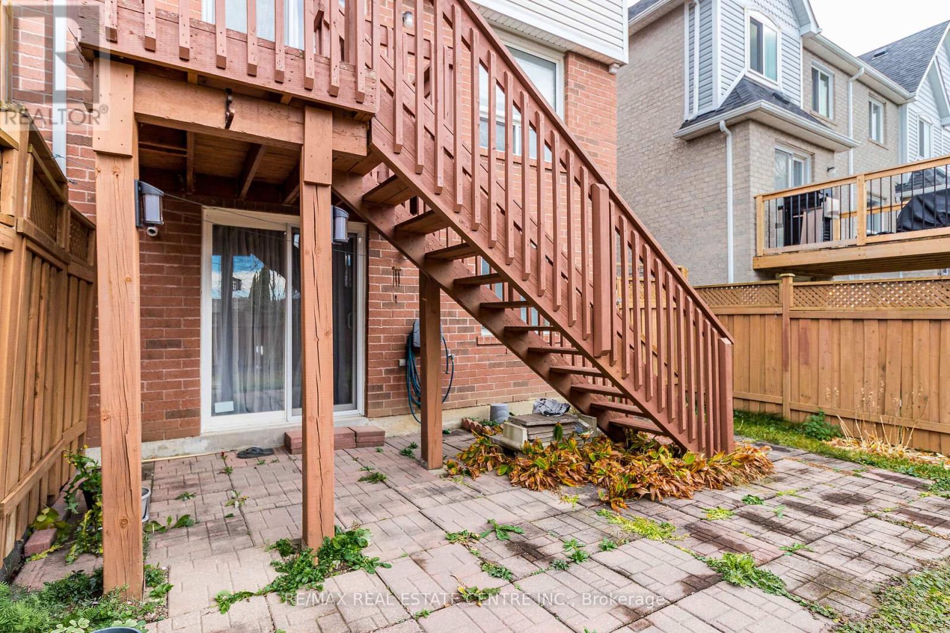129 Hartford Crescent Newmarket, Ontario L3X 2Z4
$1,049,990
Welcome to 129 Hartford Cres! This Beautiful, Sun-filled End-Unit Freehold TownhomeW/ Views Extending Across Neighbouring Backyards, A Single owner since construction ,Situated on a Private and Quiet crescent. Featuring partial Interlocking in Both the Front& Backyard, Combining with Practical Outdoor Spaces. The Bright, Inviting Layout includes a Spacious Breakfast Room with Walk-out Access to a Deck, Dining and Family rooms with Large windows, Allowing for Abundant natural Light. Three Good-sized Bedrooms, the Primary Room offers a 4-piece ensuite& a Walk-in closet for Ample Storage. **A walk-out Basement with a Rough-in provides flexibility for Future Customization, Adding Versatility and Potential Value. Close to Schools, Parks, Walking Trails, Shopping, and Yonge St, Providing Easy Access to All Essential Amenities. **** EXTRAS **** Fridge, Stove, B/I Dishwasher, All ELFs, Existing Window Blinds, Rods, Rails, Central Vacuum & Accessories, Washer and Dryer, Freezer and Fridge in the Basement. (id:61015)
Property Details
| MLS® Number | N10414874 |
| Property Type | Single Family |
| Community Name | Summerhill Estates |
| Parking Space Total | 2 |
Building
| Bathroom Total | 3 |
| Bedrooms Above Ground | 3 |
| Bedrooms Total | 3 |
| Basement Development | Unfinished |
| Basement Features | Walk Out |
| Basement Type | N/a (unfinished) |
| Construction Style Attachment | Attached |
| Cooling Type | Central Air Conditioning |
| Exterior Finish | Brick |
| Flooring Type | Tile |
| Foundation Type | Concrete |
| Half Bath Total | 1 |
| Heating Fuel | Natural Gas |
| Heating Type | Forced Air |
| Stories Total | 2 |
| Type | Row / Townhouse |
| Utility Water | Municipal Water |
Parking
| Garage |
Land
| Acreage | No |
| Sewer | Sanitary Sewer |
| Size Depth | 104 Ft ,11 In |
| Size Frontage | 25 Ft ,5 In |
| Size Irregular | 25.43 X 104.99 Ft |
| Size Total Text | 25.43 X 104.99 Ft |
Rooms
| Level | Type | Length | Width | Dimensions |
|---|---|---|---|---|
| Second Level | Primary Bedroom | 5.8 m | 6.37 m | 5.8 m x 6.37 m |
| Second Level | Bedroom 2 | 2.8 m | 4.2 m | 2.8 m x 4.2 m |
| Second Level | Bedroom 3 | 2.9 m | 3.9 m | 2.9 m x 3.9 m |
| Second Level | Bathroom | Measurements not available | ||
| Basement | Laundry Room | Measurements not available | ||
| Main Level | Kitchen | 3.44 m | 2.58 m | 3.44 m x 2.58 m |
| Main Level | Eating Area | 2.78 m | 2.71 m | 2.78 m x 2.71 m |
| Main Level | Dining Room | 2.96 m | 6.11 m | 2.96 m x 6.11 m |
| Main Level | Family Room | 2.96 m | 6.11 m | 2.96 m x 6.11 m |
Utilities
| Sewer | Installed |
Contact Us
Contact us for more information









