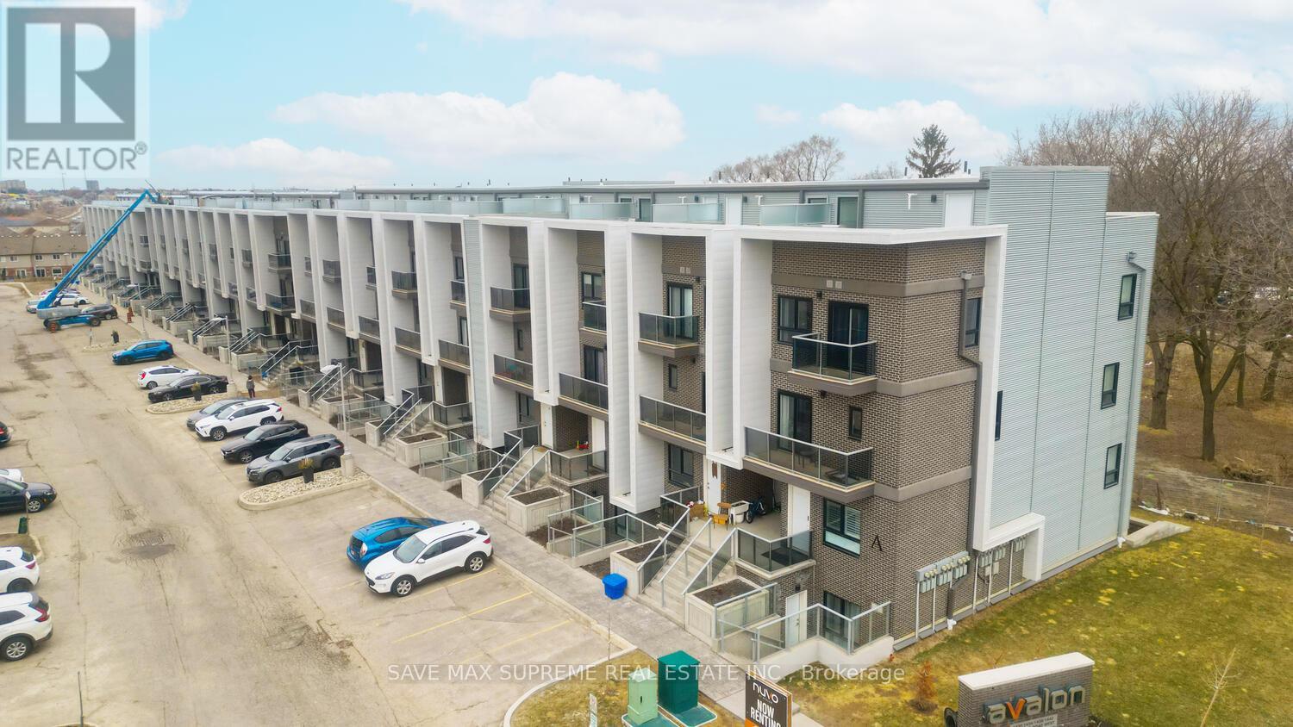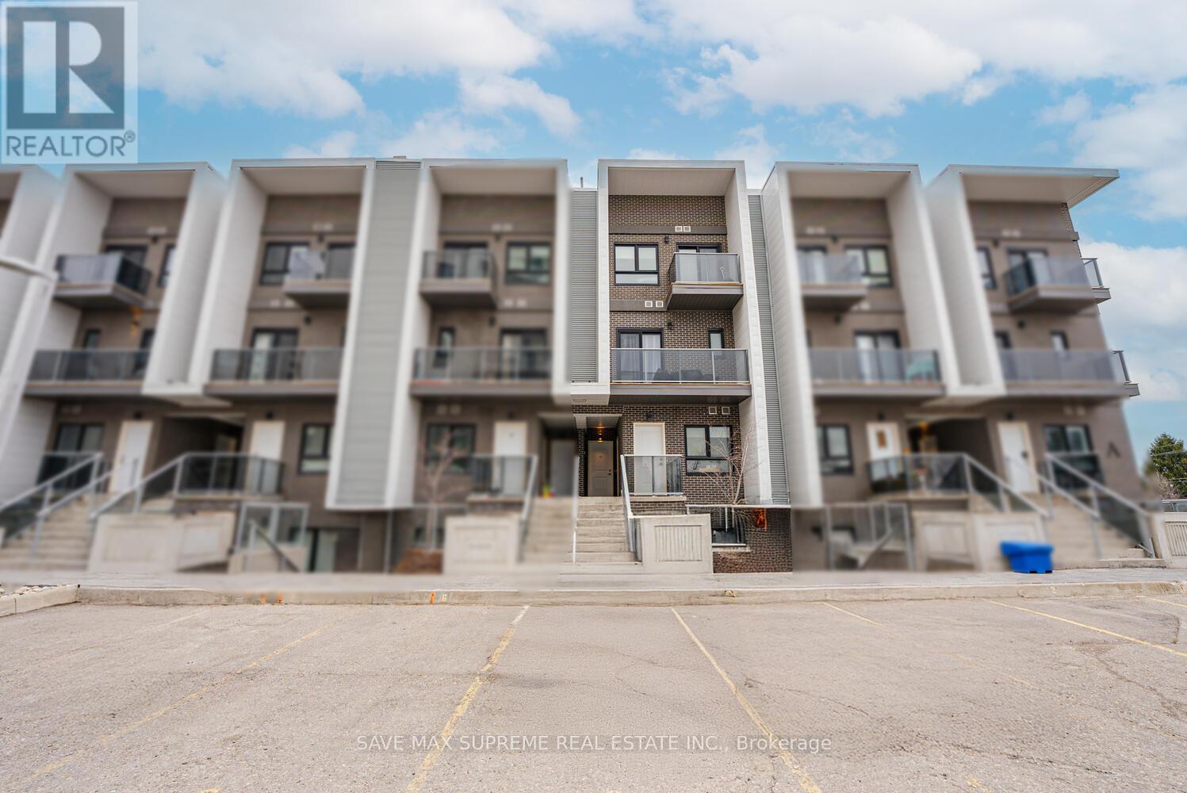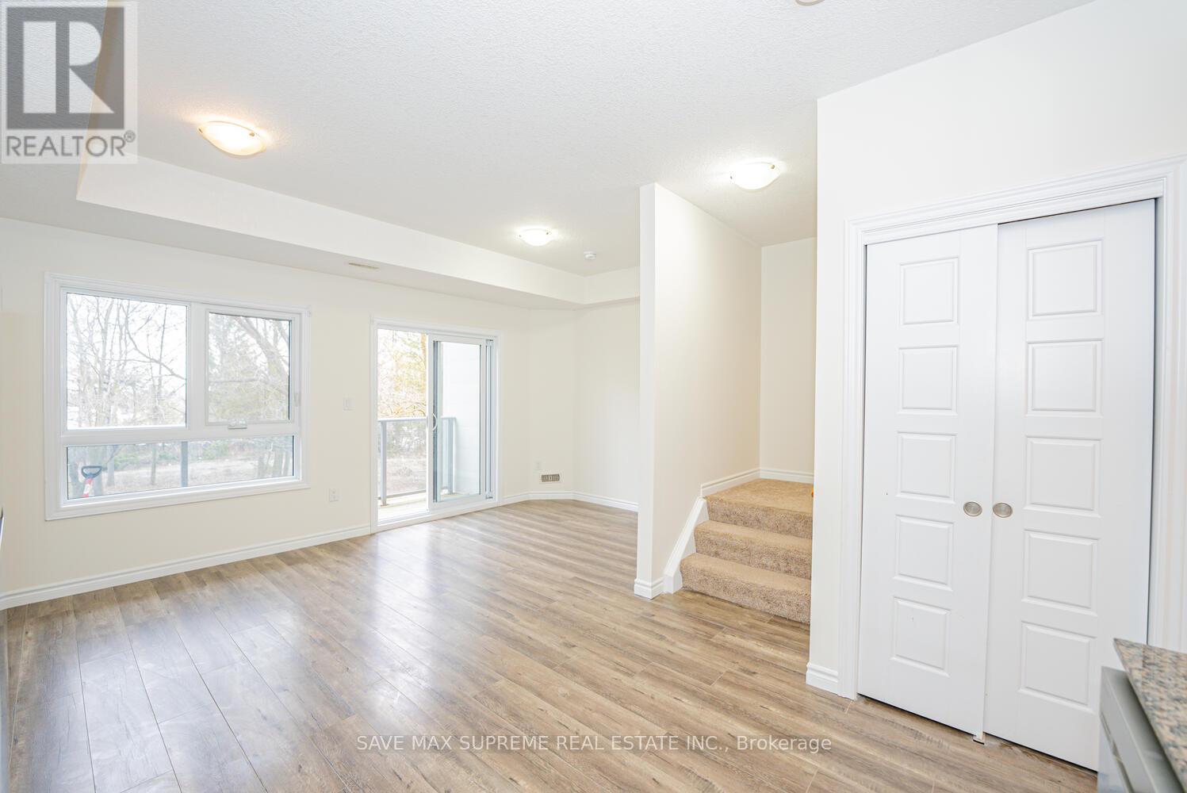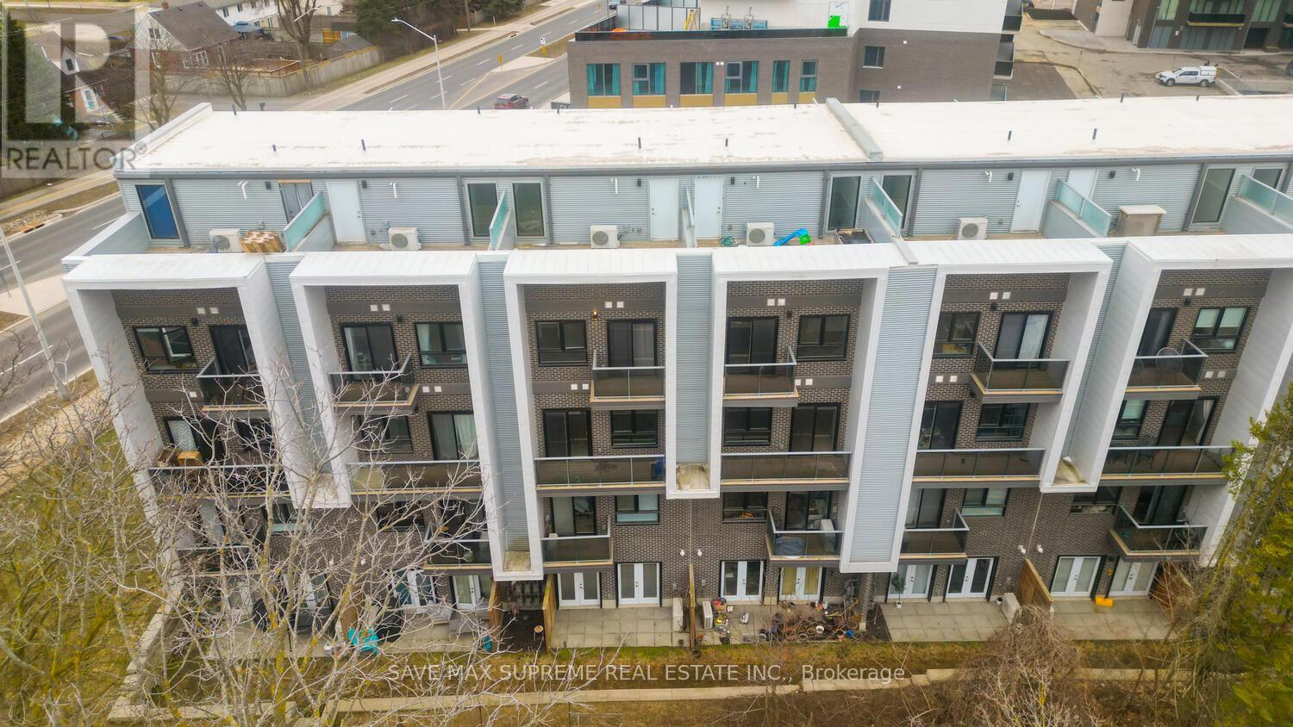12a - 1430 Highland Road W Kitchener, Ontario N2N 0C3
$549,000Maintenance, Parking
$175 Monthly
Maintenance, Parking
$175 MonthlyWelcome To Unit 12A-1430 Highland Road W In The Family Friendly Neighbourhood In Kitchener. Modern 2 Storey Townhome comes with an Underground Parking and Extremely Low Condo Fees! This Townhome Is Just Three Years Old And It Features A Beautifully Finished Kitchen With Granite Countertops, White Subway Tile Backsplash And Stainless-Steel Appliances. The Open Concept Main Level Provides Lots Of Natural Light And A 2-Piece Bathroom. The First Upper Level Includes 2 Bedrooms, Including A Primary Bedroom With Private Balcony, A Full Bathroom And Laundry. The Upper Level You Will Find Some Extra Space For A Desk Or Storage, But Most Excitingly Your Very Own Private Rooftop Terrace! This Home Is Located In Park Heaven, With 4 Parks And 6 Recreation Facilities Within A 20-Minute Walk. It Is Centrally Located And Is Close To Excellent Schools, Groceries, Shopping, Gyms, Restaurants, Movies And More! (id:61015)
Property Details
| MLS® Number | X12057034 |
| Property Type | Single Family |
| Neigbourhood | Highland West |
| Community Features | Pet Restrictions |
| Features | In Suite Laundry |
| Parking Space Total | 1 |
Building
| Bathroom Total | 3 |
| Bedrooms Above Ground | 2 |
| Bedrooms Total | 2 |
| Amenities | Separate Heating Controls |
| Appliances | Microwave, Stove, Refrigerator |
| Cooling Type | Central Air Conditioning |
| Exterior Finish | Brick, Vinyl Siding |
| Half Bath Total | 1 |
| Heating Fuel | Natural Gas |
| Heating Type | Forced Air |
| Stories Total | 2 |
| Size Interior | 1,000 - 1,199 Ft2 |
| Type | Row / Townhouse |
Parking
| No Garage |
Land
| Acreage | No |
Rooms
| Level | Type | Length | Width | Dimensions |
|---|---|---|---|---|
| Second Level | Primary Bedroom | 3.91 m | 2.79 m | 3.91 m x 2.79 m |
| Second Level | Bedroom | 3.51 m | 2.51 m | 3.51 m x 2.51 m |
| Second Level | Laundry Room | 1.52 m | 1.19 m | 1.52 m x 1.19 m |
| Main Level | Living Room | 5.44 m | 2.54 m | 5.44 m x 2.54 m |
| Main Level | Kitchen | 4.04 m | 2.74 m | 4.04 m x 2.74 m |
https://www.realtor.ca/real-estate/28109067/12a-1430-highland-road-w-kitchener
Contact Us
Contact us for more information






































