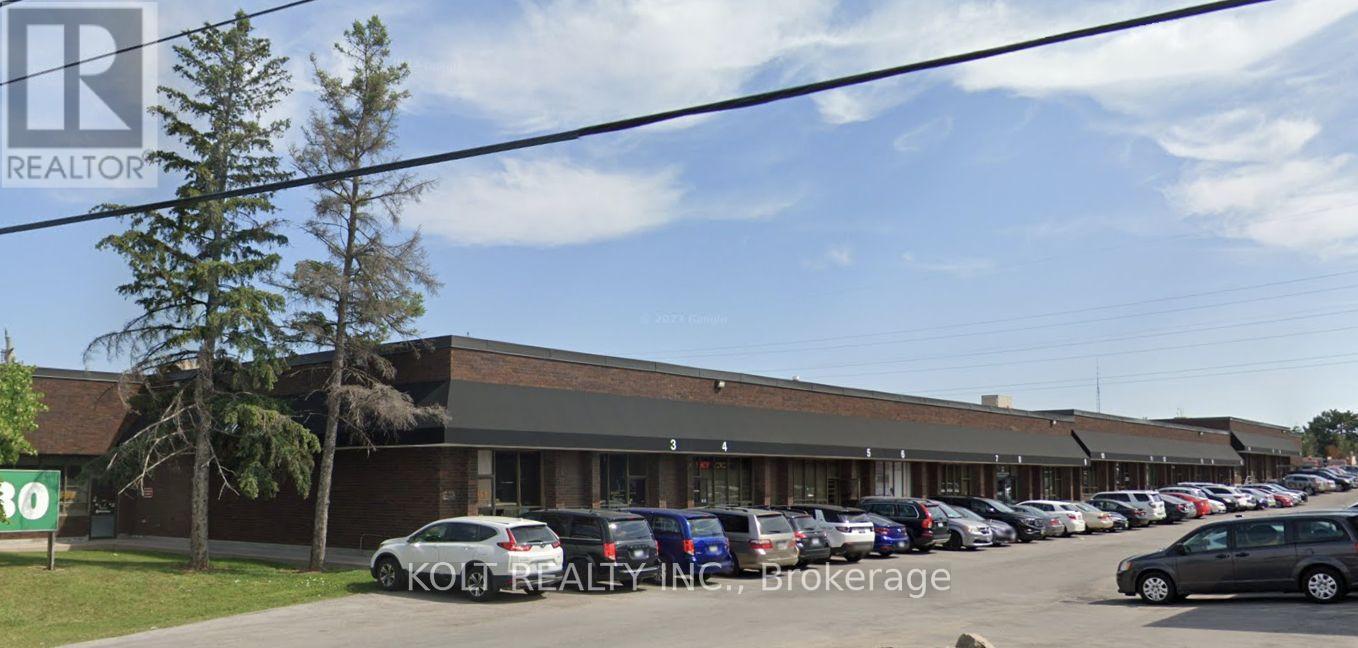13-15 - 80 Esna Park Drive Markham, Ontario L3R 2R6
$3,888,000
Total area includes approximately ~5885 SF on Ground Floor and ~2138 SF second level office space. There is an additional ~1100 SF of storage mezzanine not included in the total square footage. Parking Lot, Roof, Awnings all repaired or replaced within the last 5 years. Low monthly maintenance fee. Open Parking. Approx ~1200 SF Portion of second floor office is rented month-to-month with its own separate entrance. Measurements are approximate. Buyer/agent to confirm measurements and permitted uses. **EXTRAS** *UNIT 15, LEVEL 1, YORK REGION CONDOMINIUM PLAN NO. 937 AND ITS APPURTENANT INTEREST. THEDESCRIPTION OF THE CONDOMINIUM PROPERTY IS : PT LT 4 CON 4 (MKM), PT 2, 66R2393 EXCEPT PT 1665R31579; MARKHAM, AS MORE PARTICULARLY SET OUT IN SCHEDU (id:61015)
Property Details
| MLS® Number | N11941890 |
| Property Type | Industrial |
| Community Name | Milliken Mills West |
Building
| Cooling Type | Partially Air Conditioned |
| Heating Fuel | Natural Gas |
| Heating Type | Other |
| Size Interior | 8,023 Ft2 |
| Utility Water | Municipal Water |
Land
| Acreage | No |
| Size Depth | 544 Ft |
| Size Frontage | 280 Ft |
| Size Irregular | Unit=280 X 544 Ft |
| Size Total Text | Unit=280 X 544 Ft |
| Zoning Description | Emp-ge |
Contact Us
Contact us for more information







