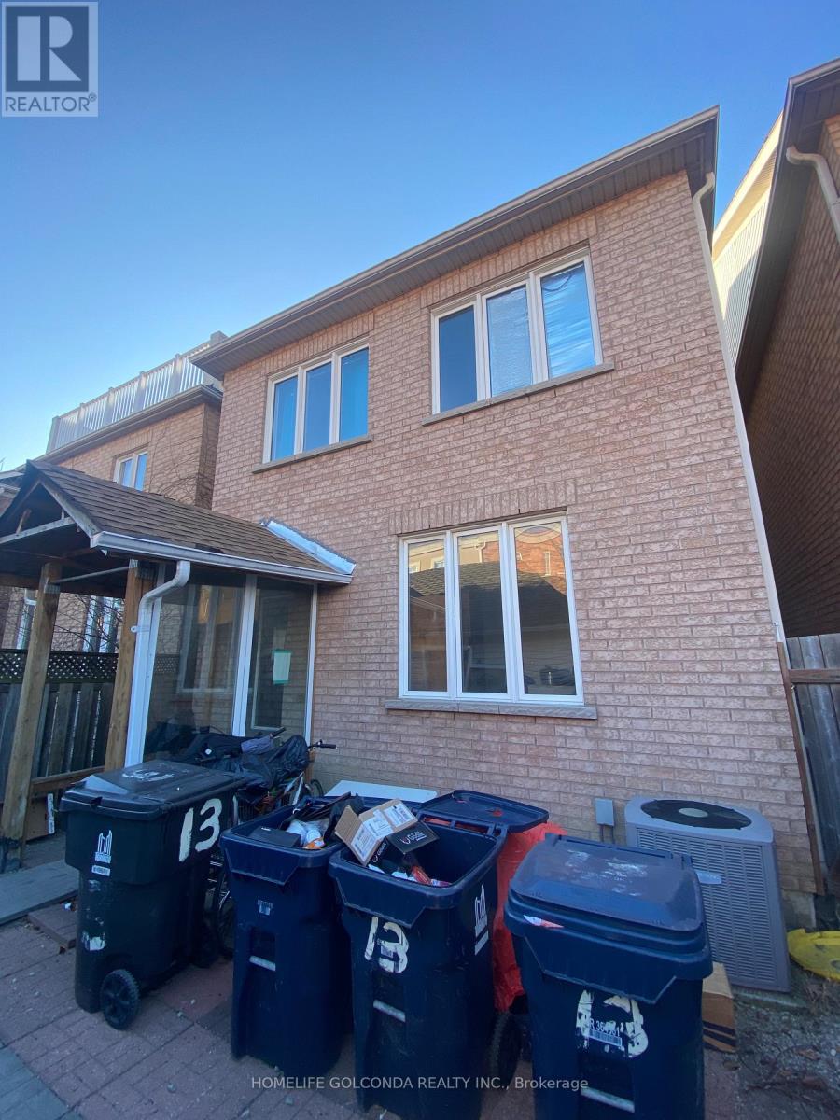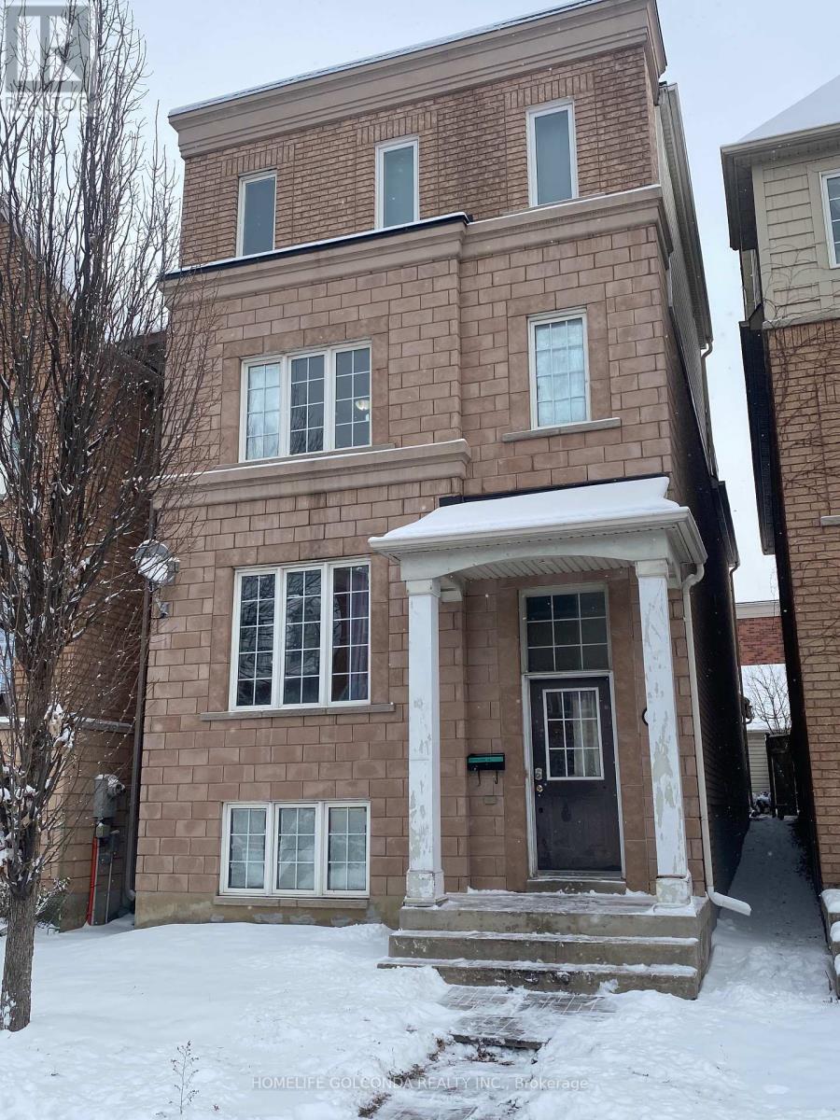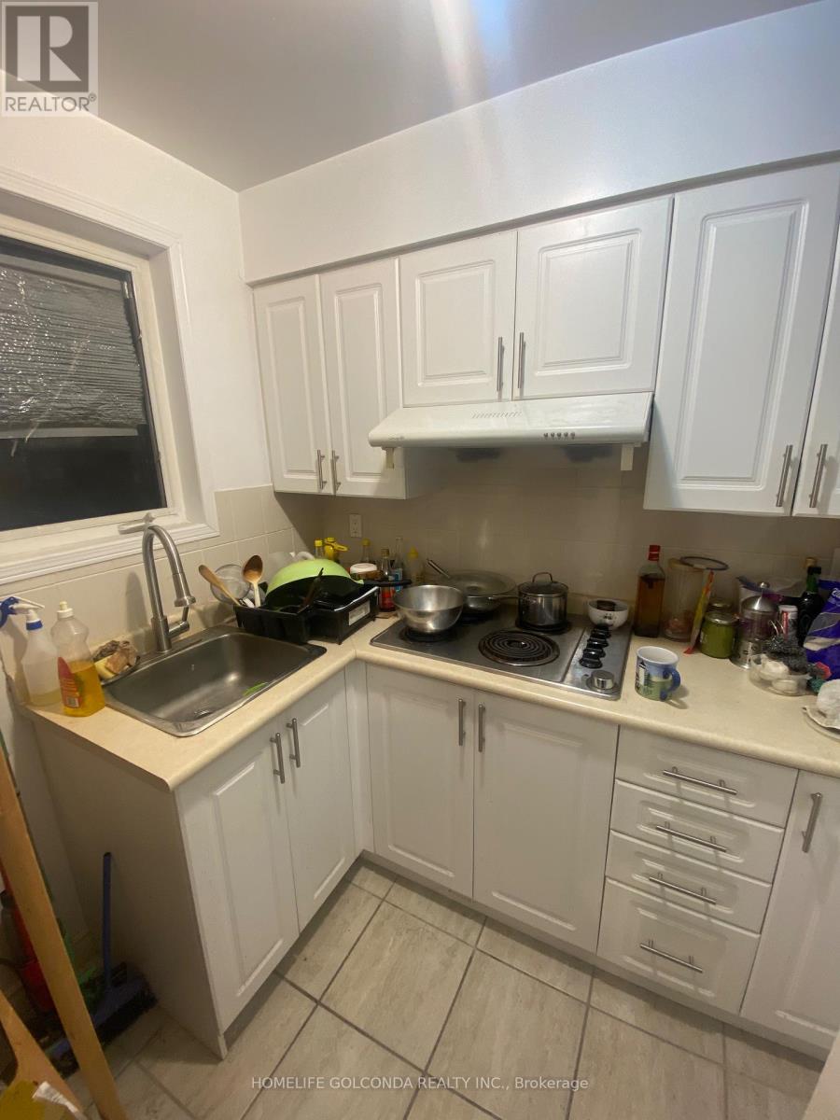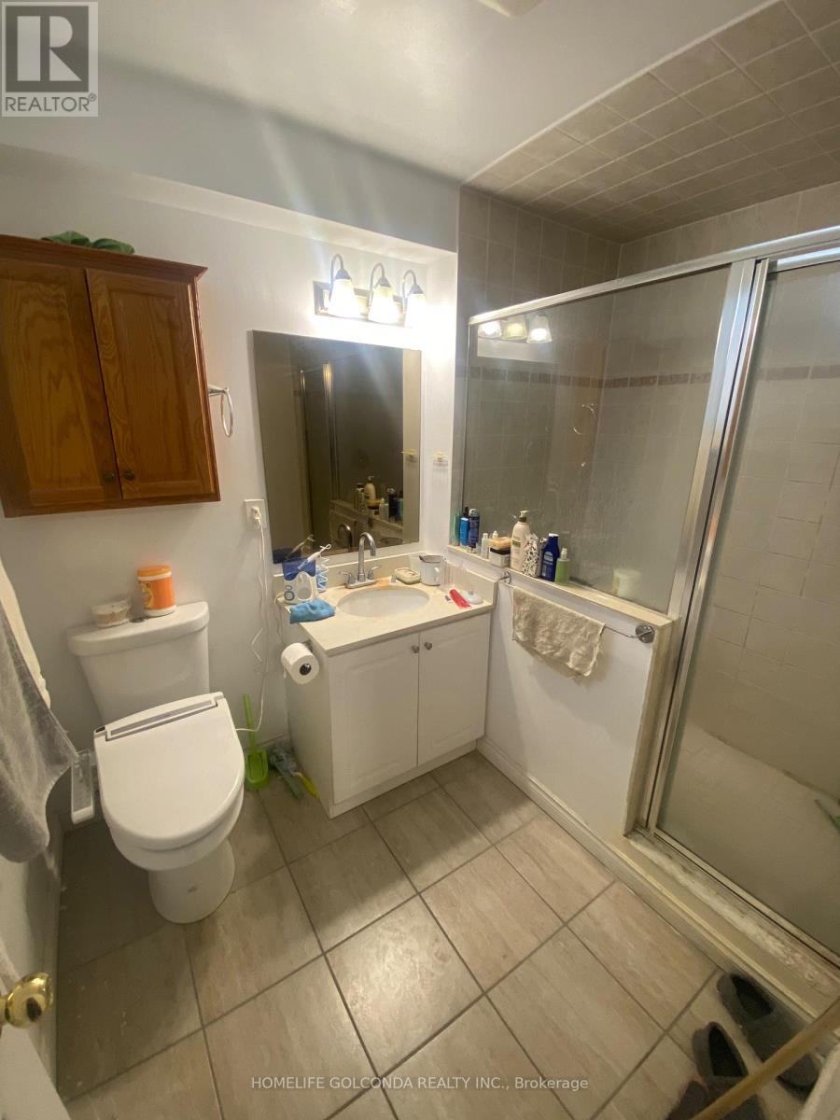13 Aldwinckle Heights Toronto, Ontario M3J 3S7
$1,438,880
A Rare Oppotunity of your Lifetime Cash Flow! Your Long Term Small Business, Even your Senior Depend-on! Flat Roof means the Best Functional Layout! Renovated From Top to Bottom, 9 feet ceiling ground floor, 2750 Sqft above grade plus spacious finished basement, Upgraded Kitchen with Quartz Countertops, nine Bedrooms with Washrooms Ensuite, plus Family room on main ( can function a bedrooms ), one bedroom plus living or office Apartment on Third Floor, Plus Huge Balcony on third Floor. No Carpet, Walking Distance to York University, Finch West Subway Station, Detached Spacious Double Garage, Porch in the backyard. The Property can have surplus rooms for Three to Four Families Or Your Reliable Positive Cash Flow **** EXTRAS **** New Roofing with Thick Plywood Roofing Base Upgraded ( 2021 ) on East Side Roof, 3 Fridges, Stoves, Newer Coin Washer and Dryer, Newer Hi-Efficient Furnace, Newer (2019) GSW 60 Gallon Hot Water Tank to Own, Hi-End Wi-Fi Facilities. (id:61015)
Property Details
| MLS® Number | W11919359 |
| Property Type | Single Family |
| Community Name | York University Heights |
| Features | Carpet Free |
| Parking Space Total | 2 |
Building
| Bathroom Total | 10 |
| Bedrooms Above Ground | 8 |
| Bedrooms Below Ground | 3 |
| Bedrooms Total | 11 |
| Basement Development | Finished |
| Basement Features | Walk-up |
| Basement Type | N/a (finished) |
| Construction Style Attachment | Detached |
| Cooling Type | Central Air Conditioning |
| Exterior Finish | Brick |
| Flooring Type | Laminate, Ceramic |
| Foundation Type | Concrete |
| Heating Fuel | Natural Gas |
| Heating Type | Forced Air |
| Stories Total | 3 |
| Size Interior | 2,500 - 3,000 Ft2 |
| Type | House |
| Utility Water | Municipal Water |
Parking
| Detached Garage |
Land
| Acreage | No |
| Sewer | Sanitary Sewer |
| Size Depth | 100 Ft ,2 In |
| Size Frontage | 24 Ft ,3 In |
| Size Irregular | 24.3 X 100.2 Ft |
| Size Total Text | 24.3 X 100.2 Ft|under 1/2 Acre |
Rooms
| Level | Type | Length | Width | Dimensions |
|---|---|---|---|---|
| Second Level | Bedroom | 1 m | 1 m | 1 m x 1 m |
| Second Level | Bedroom | 1 m | 1 m | 1 m x 1 m |
| Second Level | Bedroom | 1 m | 1 m | 1 m x 1 m |
| Second Level | Bedroom | 1 m | 1 m | 1 m x 1 m |
| Third Level | Office | 1 m | 1 m | 1 m x 1 m |
| Third Level | Bedroom | 1 m | 1 m | 1 m x 1 m |
| Basement | Bedroom | 1 m | 1 m | 1 m x 1 m |
| Basement | Laundry Room | 1 m | 1 m | 1 m x 1 m |
| Main Level | Family Room | 1 m | 1 m | 1 m x 1 m |
| Main Level | Bedroom | 1 m | 1 m | 1 m x 1 m |
| Main Level | Bedroom | 1 m | 1 m | 1 m x 1 m |
| Main Level | Kitchen | 1 m | 1 m | 1 m x 1 m |
Contact Us
Contact us for more information





















