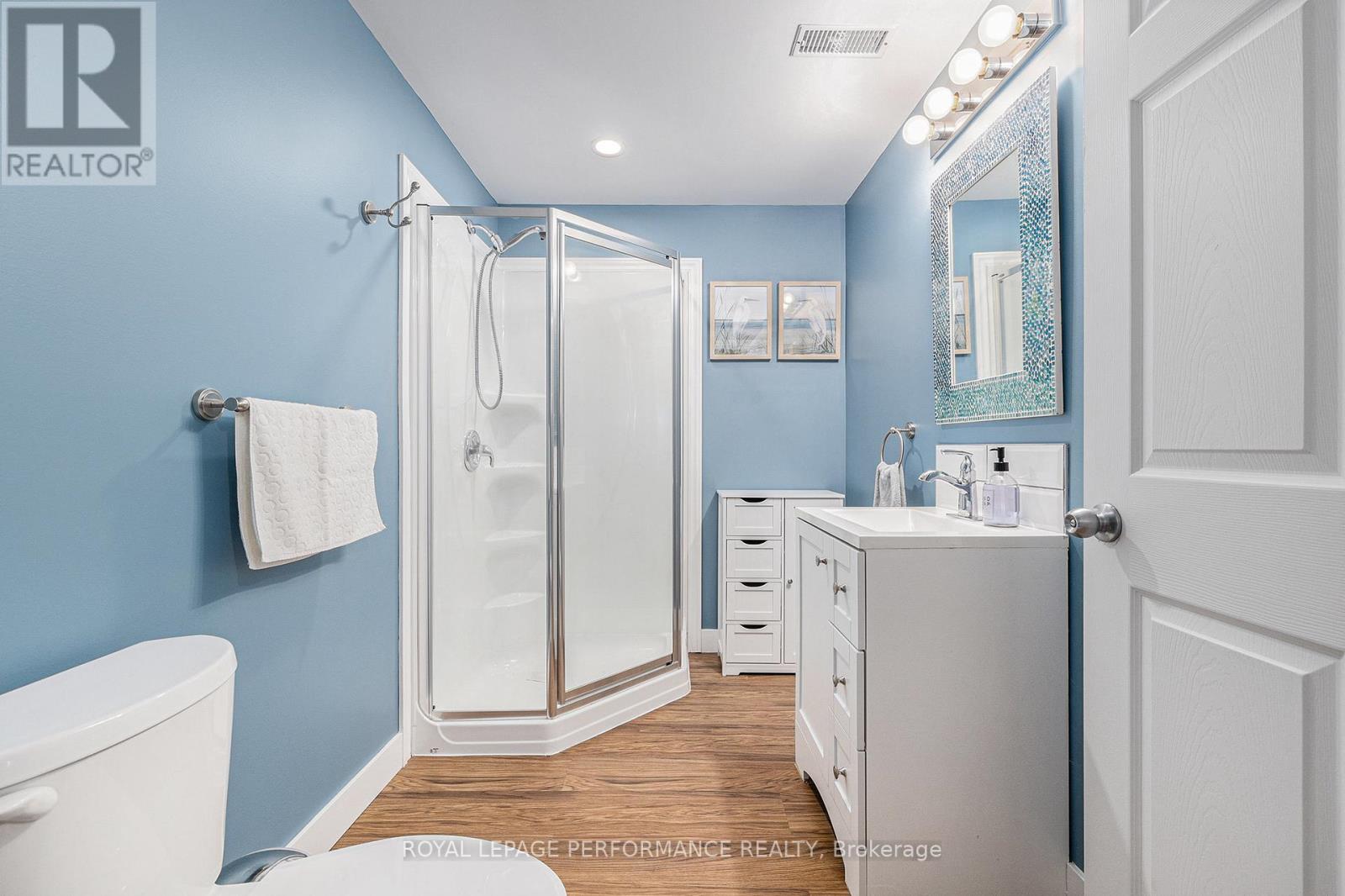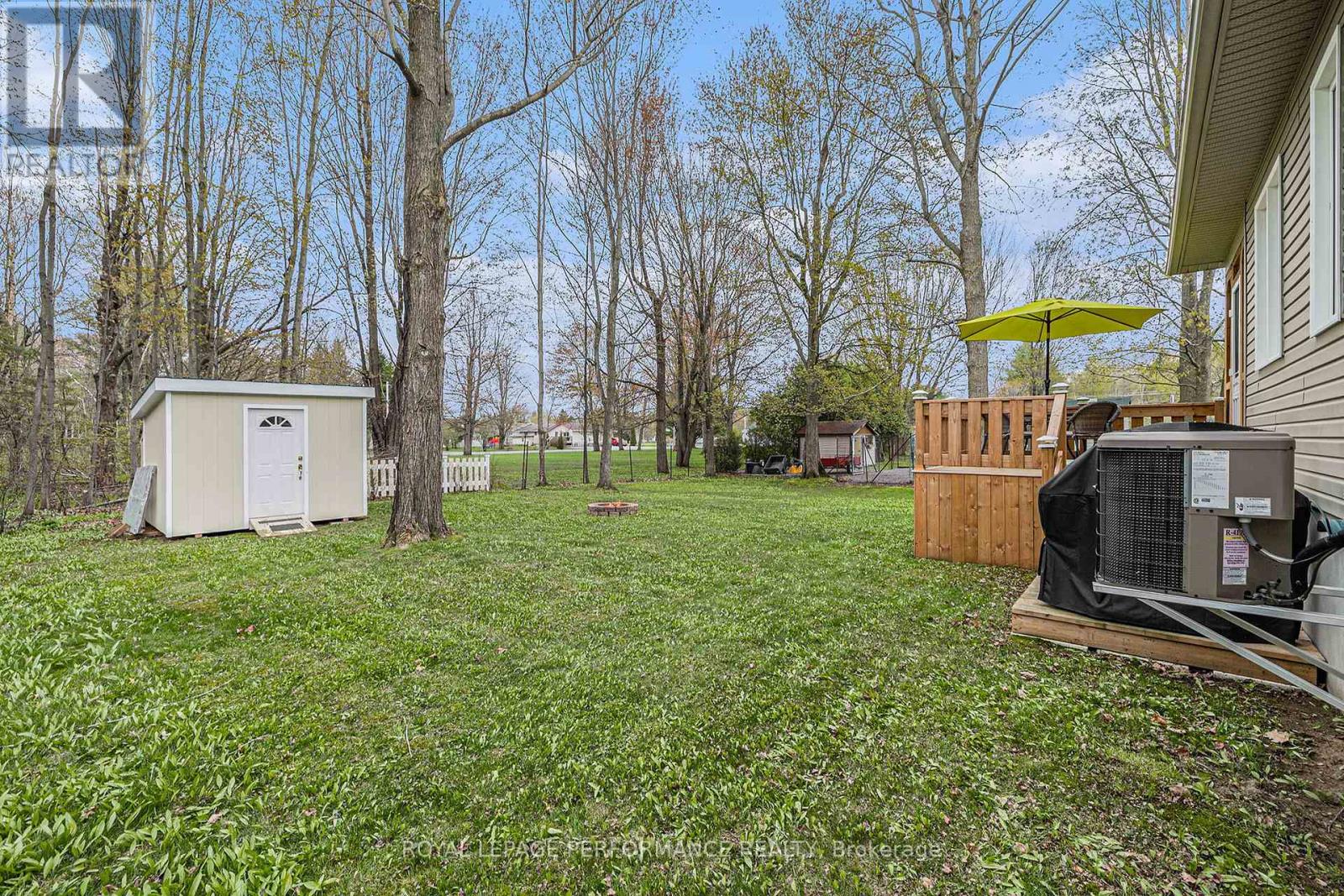13 Bourque Street The Nation, Ontario K0A 2M0
$574,900
Welcome to 13 Bourque Street in Limoges - a beautifully maintained semi-detached bungalow backing onto a serene wooded area! Set on an oversized lot with no rear neighbours, this move-in-ready home offers the perfect blend of style, comfort, and functionality. The open-concept main floor boasts gleaming hardwood floors throughout the spacious living and dining areas. The modern kitchen features quartz countertops, stainless steel appliances, and ample cabinetry - ideal for both everyday living and entertaining. Step outside from your kitchen to your private backyard oasis, complete with a screened-in covered porch, an expansive deck, and lush greenery with no rear neighbours for added privacy. The main level offers 2 generously sized bedrooms and 1 luxurious full bathroom with a soaker tub and separate walk-in shower. The fully finished lower level adds even more living space with a large rec room, 3rd bedroom, 2nd full bathroom, and abundant storage - perfect for guests, teens, or a home office. Enjoy the tranquility of a beautifully landscaped yard with a convenient storage shed and plenty of room to relax or entertain. Located just minutes from parks, trails, everyday amenities, and only a 3-4 minute drive to the highway-417, this home combines peaceful living with practical convenience. Pride of ownership shines throughout - schedule your private showing today! (id:61015)
Property Details
| MLS® Number | X12144613 |
| Property Type | Single Family |
| Community Name | 616 - Limoges |
| Amenities Near By | Park |
| Community Features | Community Centre, School Bus |
| Easement | None |
| Equipment Type | Water Heater - Gas |
| Features | Sump Pump |
| Parking Space Total | 6 |
| Rental Equipment Type | Water Heater - Gas |
| Structure | Deck, Patio(s), Porch, Shed |
Building
| Bathroom Total | 2 |
| Bedrooms Above Ground | 2 |
| Bedrooms Below Ground | 1 |
| Bedrooms Total | 3 |
| Age | 6 To 15 Years |
| Appliances | Garage Door Opener Remote(s), Central Vacuum, Water Heater, Water Softener, Dishwasher, Dryer, Garage Door Opener, Microwave, Oven, Washer, Refrigerator |
| Architectural Style | Bungalow |
| Basement Development | Finished |
| Basement Type | N/a (finished) |
| Construction Style Attachment | Semi-detached |
| Cooling Type | Central Air Conditioning, Air Exchanger |
| Exterior Finish | Brick Facing, Vinyl Siding |
| Fire Protection | Smoke Detectors |
| Foundation Type | Poured Concrete |
| Heating Fuel | Natural Gas |
| Heating Type | Forced Air |
| Stories Total | 1 |
| Size Interior | 1,100 - 1,500 Ft2 |
| Type | House |
| Utility Water | Municipal Water |
Parking
| Attached Garage | |
| Garage |
Land
| Access Type | Public Road, Year-round Access |
| Acreage | No |
| Land Amenities | Park |
| Sewer | Sanitary Sewer |
| Size Depth | 149 Ft ,8 In |
| Size Frontage | 36 Ft ,1 In |
| Size Irregular | 36.1 X 149.7 Ft |
| Size Total Text | 36.1 X 149.7 Ft |
Rooms
| Level | Type | Length | Width | Dimensions |
|---|---|---|---|---|
| Basement | Utility Room | 4.79 m | 3.74 m | 4.79 m x 3.74 m |
| Basement | Recreational, Games Room | 5.24 m | 10.61 m | 5.24 m x 10.61 m |
| Basement | Bedroom 3 | 3.64 m | 2.87 m | 3.64 m x 2.87 m |
| Basement | Bathroom | 1.76 m | 2.87 m | 1.76 m x 2.87 m |
| Main Level | Living Room | 4.43 m | 4.22 m | 4.43 m x 4.22 m |
| Main Level | Dining Room | 4.43 m | 2.76 m | 4.43 m x 2.76 m |
| Main Level | Kitchen | 4.16 m | 4.11 m | 4.16 m x 4.11 m |
| Main Level | Bathroom | 3.59 m | 2.84 m | 3.59 m x 2.84 m |
| Main Level | Primary Bedroom | 3.22 m | 4.07 m | 3.22 m x 4.07 m |
| Main Level | Bedroom 2 | 2.7 m | 4.07 m | 2.7 m x 4.07 m |
| Main Level | Laundry Room | 3.59 m | 1.65 m | 3.59 m x 1.65 m |
Utilities
| Cable | Installed |
| Electricity Connected | Connected |
| Natural Gas Available | Available |
| Telephone | Connected |
| Sewer | Installed |
https://www.realtor.ca/real-estate/28303907/13-bourque-street-the-nation-616-limoges
Contact Us
Contact us for more information















































