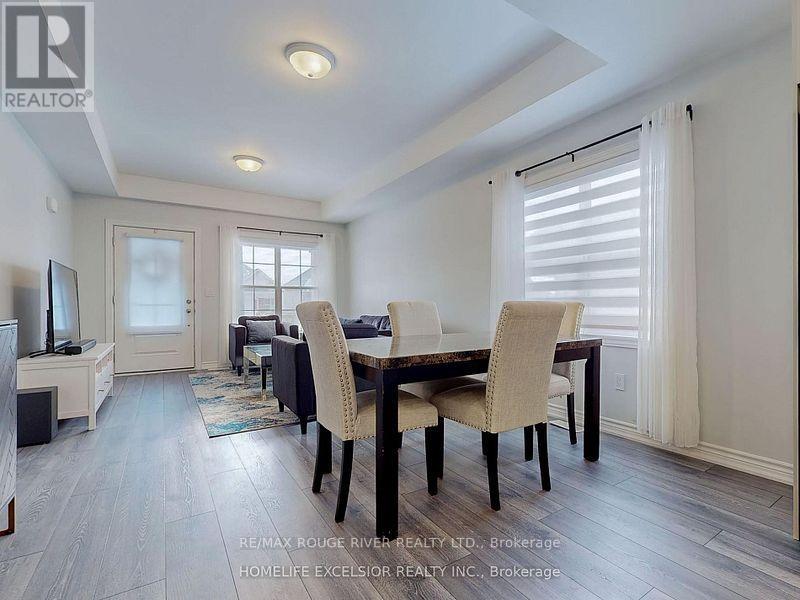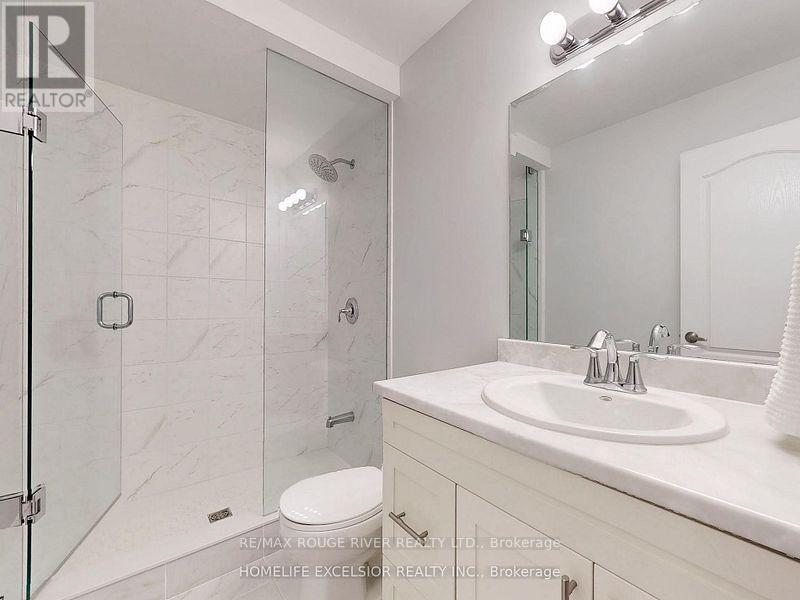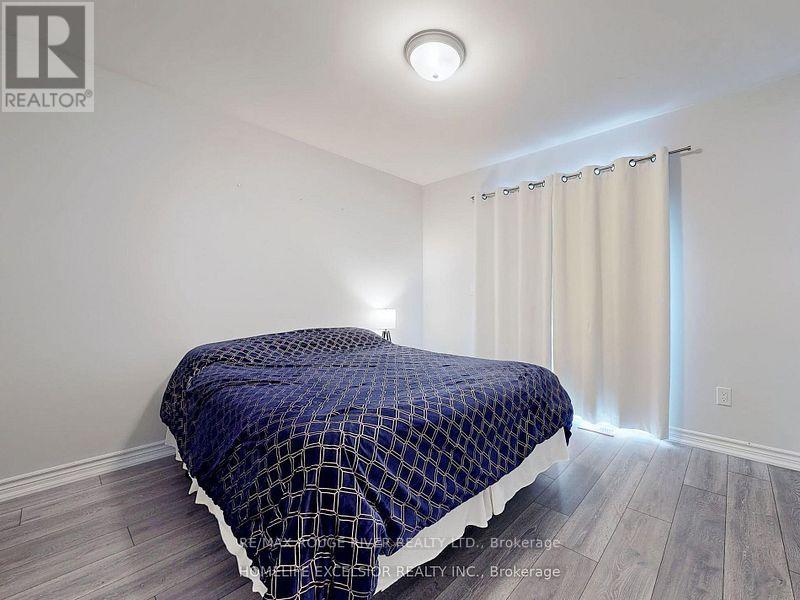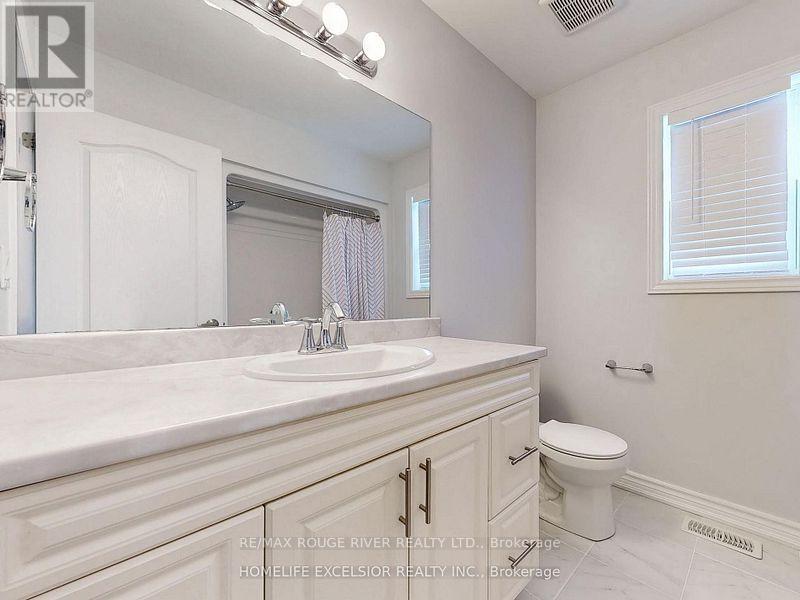13 Braeburn Street Brighton, Ontario K0K 1H0
$559,900
Welcome to Brighton, a peaceful quiet Community * This Newer Freehold Bungalow Townhome is an End Unit with no maintenance fees** Still under Tarion Warranty*Features Inviting Covered Front Porch*Open concept Design w/2 bedrooms & 2 bathrooms* Bright Modern Kitchen with centre island & walk-in Pantry* Spacious bedrooms*Primary bedroom has large walk-in closet*2nd Bedroom has w/o to deck*Laminate Flooring thru-out*Main floor laundry room*Garage Access*Situated on a cul-de-sac* Close to all amenities & the Quaint Downtown*Enjoy the nature trails & the famous Presquile Provincial Park with Waterfront trail & Sandy Beach*Easy access to 401 & Toronto/GTA & Prince Edward County* (id:61015)
Property Details
| MLS® Number | X11974560 |
| Property Type | Single Family |
| Community Name | Brighton |
| Amenities Near By | Beach, Park, Public Transit, Schools |
| Features | Cul-de-sac, Flat Site, Carpet Free |
| Parking Space Total | 2 |
| Structure | Deck |
Building
| Bathroom Total | 2 |
| Bedrooms Above Ground | 2 |
| Bedrooms Total | 2 |
| Age | 0 To 5 Years |
| Appliances | Garage Door Opener Remote(s), Water Heater, Dishwasher, Dryer, Garage Door Opener, Stove, Washer, Water Softener, Window Coverings, Refrigerator |
| Architectural Style | Bungalow |
| Basement Development | Unfinished |
| Basement Type | Full (unfinished) |
| Construction Style Attachment | Attached |
| Cooling Type | Central Air Conditioning |
| Exterior Finish | Brick, Vinyl Siding |
| Fire Protection | Smoke Detectors |
| Flooring Type | Laminate |
| Foundation Type | Poured Concrete |
| Heating Fuel | Natural Gas |
| Heating Type | Forced Air |
| Stories Total | 1 |
| Size Interior | 1,100 - 1,500 Ft2 |
| Type | Row / Townhouse |
| Utility Water | Municipal Water |
Parking
| Attached Garage | |
| Garage |
Land
| Acreage | No |
| Land Amenities | Beach, Park, Public Transit, Schools |
| Sewer | Sanitary Sewer |
| Size Depth | 101 Ft ,9 In |
| Size Frontage | 22 Ft ,2 In |
| Size Irregular | 22.2 X 101.8 Ft |
| Size Total Text | 22.2 X 101.8 Ft |
Rooms
| Level | Type | Length | Width | Dimensions |
|---|---|---|---|---|
| Main Level | Living Room | 4.1 m | 3.66 m | 4.1 m x 3.66 m |
| Main Level | Dining Room | 2.68 m | 3.66 m | 2.68 m x 3.66 m |
| Main Level | Kitchen | 3.66 m | 3.66 m | 3.66 m x 3.66 m |
| Main Level | Primary Bedroom | 4.26 m | 3.5 m | 4.26 m x 3.5 m |
| Main Level | Bedroom 2 | 3.09 m | 3.99 m | 3.09 m x 3.99 m |
Utilities
| Cable | Available |
| Sewer | Installed |
https://www.realtor.ca/real-estate/27919913/13-braeburn-street-brighton-brighton
Contact Us
Contact us for more information




































