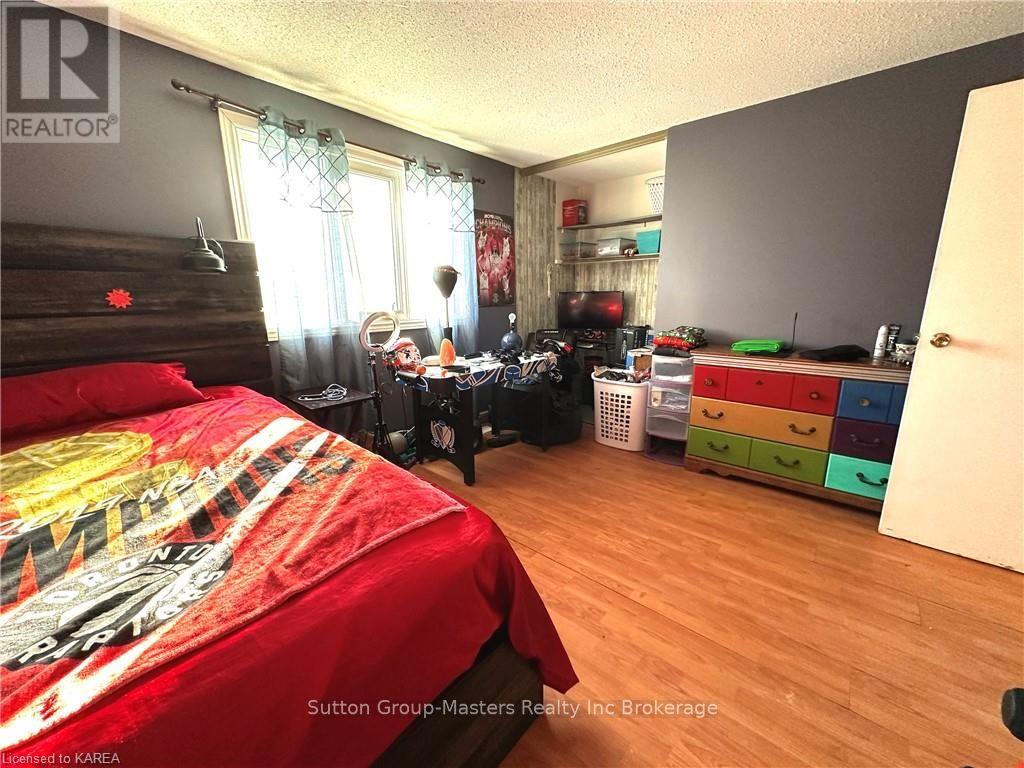13 Coventry Crescent Kingston, Ontario K7M 7S2
$329,900Maintenance,
$328.09 Monthly
Maintenance,
$328.09 MonthlyLooking for a property where you can gain some sweat equity? Try this 3 bedroom, 2 bath townhouse! Roomy updated kitchen, plenty of counter space, ample cupboards. Spacious living room/dining room. Upstairs has large primary bedroom with cheater ensuite, two good sized bedrooms and a full bath. Finished basement includes a half bath, laundry, and a generous recreation room with a patio door walkout to backyard. There's lots of room to make this house into your home. Playground a few steps away. Close to schools, shopping, and other amenities. Bus stop close by. And only minutes to the 401. You need to see this one!! (id:61015)
Property Details
| MLS® Number | X9410709 |
| Property Type | Single Family |
| Neigbourhood | Strathcona Park |
| Community Name | West of Sir John A. Blvd |
| Community Features | Pet Restrictions |
| Parking Space Total | 1 |
Building
| Bathroom Total | 2 |
| Bedrooms Above Ground | 3 |
| Bedrooms Total | 3 |
| Age | 16 To 30 Years |
| Amenities | Visitor Parking |
| Appliances | Water Heater, Dryer, Stove, Washer, Refrigerator |
| Basement Development | Partially Finished |
| Basement Features | Walk Out |
| Basement Type | N/a (partially Finished) |
| Exterior Finish | Brick, Vinyl Siding |
| Fireplace Present | Yes |
| Fireplace Total | 1 |
| Half Bath Total | 1 |
| Heating Fuel | Natural Gas |
| Heating Type | Forced Air |
| Stories Total | 2 |
| Size Interior | 1,000 - 1,199 Ft2 |
| Type | Row / Townhouse |
| Utility Water | Municipal Water |
Parking
| No Garage |
Land
| Acreage | No |
| Zoning Description | Urm6 |
Rooms
| Level | Type | Length | Width | Dimensions |
|---|---|---|---|---|
| Second Level | Primary Bedroom | 4.22 m | 3.73 m | 4.22 m x 3.73 m |
| Second Level | Bedroom | 2.62 m | 3.07 m | 2.62 m x 3.07 m |
| Second Level | Bedroom | 2.57 m | 3.73 m | 2.57 m x 3.73 m |
| Second Level | Bathroom | 2.59 m | 1.78 m | 2.59 m x 1.78 m |
| Basement | Recreational, Games Room | 5.31 m | 4.72 m | 5.31 m x 4.72 m |
| Basement | Bathroom | 1.52 m | 1.22 m | 1.52 m x 1.22 m |
| Main Level | Living Room | 5.31 m | 4.72 m | 5.31 m x 4.72 m |
| Main Level | Kitchen | 3.2 m | 2.72 m | 3.2 m x 2.72 m |
| Main Level | Dining Room | 3.2 m | 1.7 m | 3.2 m x 1.7 m |
Contact Us
Contact us for more information

























