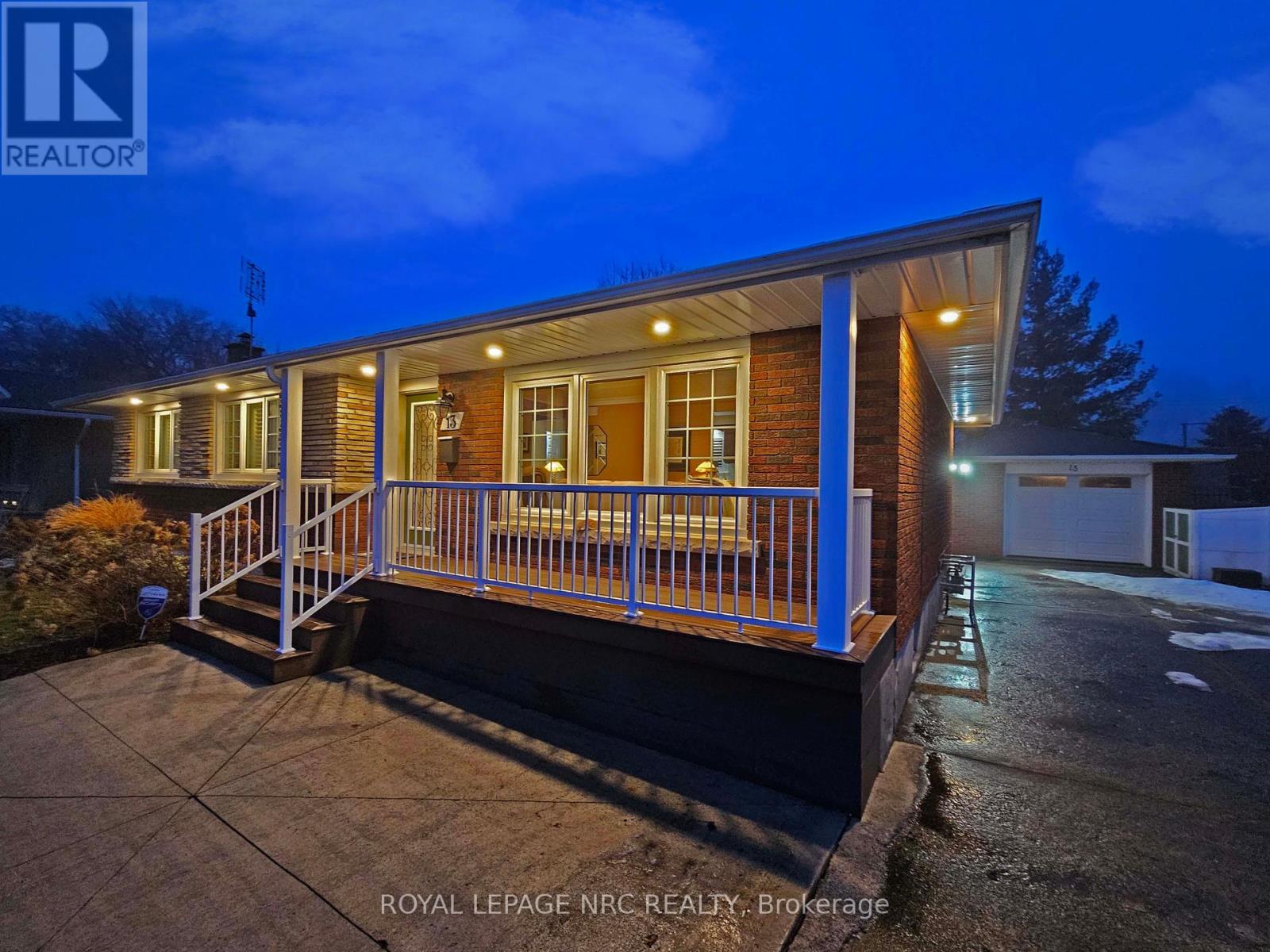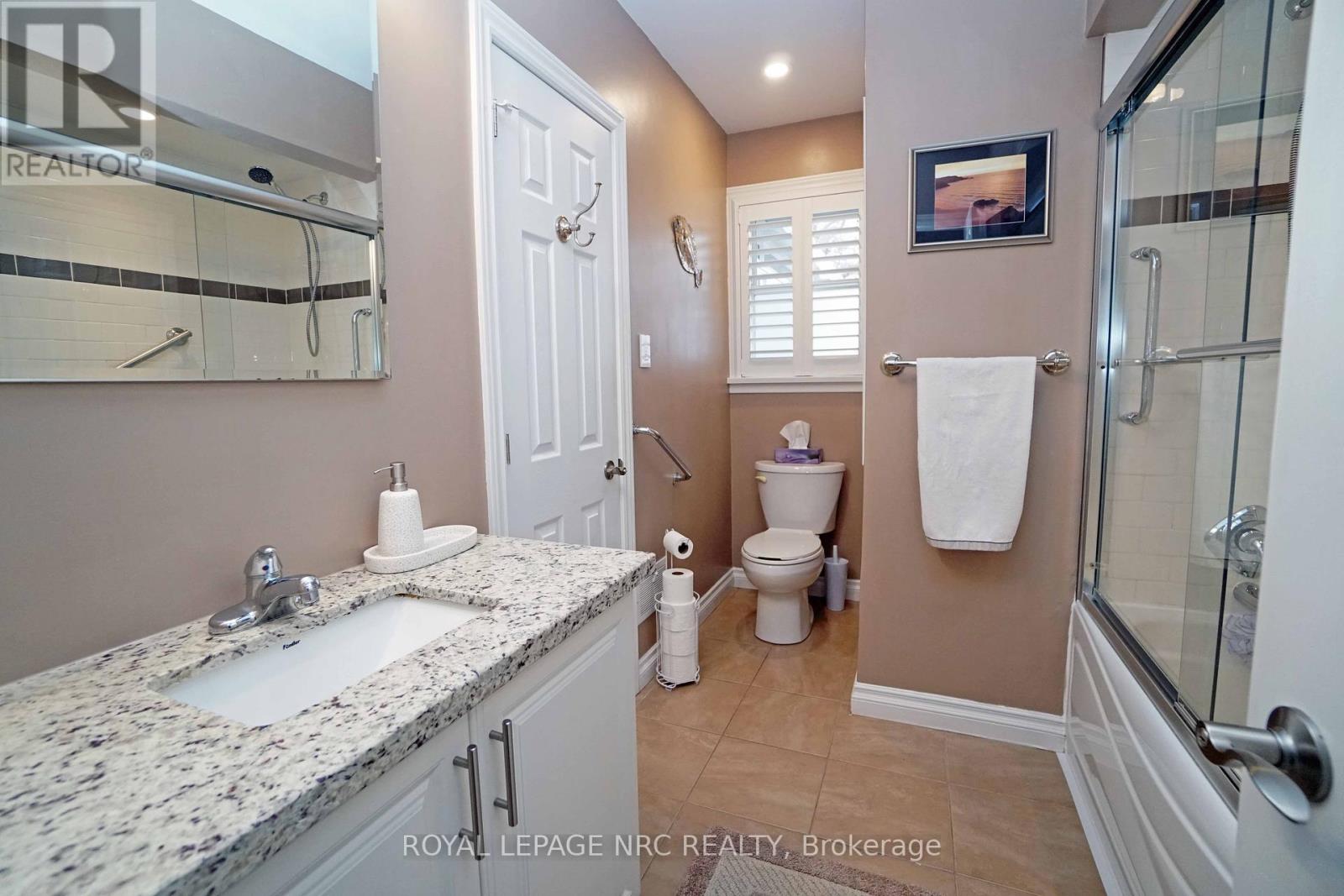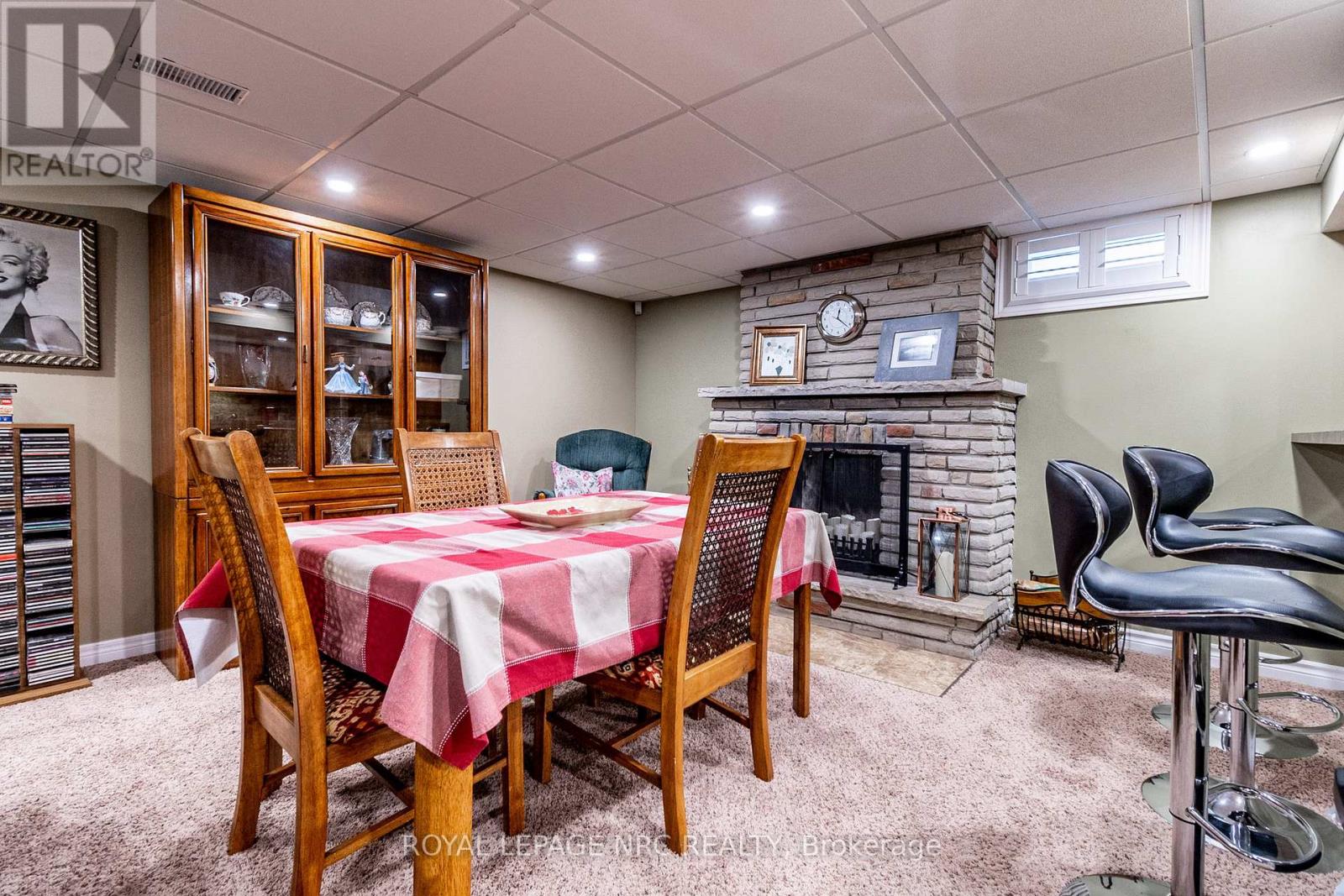13 Cullen Drive St. Catharines, Ontario L2T 3H2
$824,900
Spacious 1360+/- sq. ft. (including sunroom) bungalow with a finished basement featuring a second kitchen, rec room, bedroom, and bathroom perfect for entertaining, accommodating a larger family, or as an in-law suite with its own separate entrance. This home exudes warmth and character, with quality updates over the years, including hardwood flooring, a stylish kitchen with granite countertops. It offers 3+1 bedrooms, 2 Full bathrooms, plus a bonus storage room in the basement that could serve as an office or gym. Enjoy the cozy, all-seasons sunroom (built in 2015 with permit), overlooking a beautifully landscaped and composite deck, deep backyard that backs onto Woodgale Park. Additional highlights include a detached 1.5-car garage (18' x 24.9'+/-), concrete block walls, concrete flooring, and an extra-long, double-wide concrete driveway. Located in the South End on a dead-end street with low traffic, yet just minutes from the Pen Centre, Brock University, Hwy 406, and the Niagara Escarpment. Total above-ground square footage includes the sunroom (1170 + 190 sq. ft.). Some furniture may be for sale. (id:61015)
Property Details
| MLS® Number | X12008155 |
| Property Type | Single Family |
| Community Name | 461 - Glendale/Glenridge |
| Equipment Type | Water Heater |
| Features | Irregular Lot Size, In-law Suite |
| Parking Space Total | 11 |
| Rental Equipment Type | Water Heater |
Building
| Bathroom Total | 2 |
| Bedrooms Above Ground | 3 |
| Bedrooms Below Ground | 1 |
| Bedrooms Total | 4 |
| Age | 51 To 99 Years |
| Amenities | Fireplace(s) |
| Appliances | Garage Door Opener Remote(s), Dishwasher, Dryer, Microwave, Two Stoves, Washer, Two Refrigerators |
| Architectural Style | Bungalow |
| Basement Development | Finished |
| Basement Features | Separate Entrance |
| Basement Type | N/a (finished) |
| Construction Style Attachment | Detached |
| Cooling Type | Central Air Conditioning |
| Exterior Finish | Brick Facing, Stone |
| Fire Protection | Alarm System |
| Fireplace Present | Yes |
| Foundation Type | Poured Concrete |
| Heating Fuel | Natural Gas |
| Heating Type | Forced Air |
| Stories Total | 1 |
| Size Interior | 1,100 - 1,500 Ft2 |
| Type | House |
| Utility Water | Municipal Water |
Parking
| Detached Garage | |
| Garage |
Land
| Acreage | No |
| Sewer | Sanitary Sewer |
| Size Depth | 167 Ft ,4 In |
| Size Frontage | 70 Ft |
| Size Irregular | 70 X 167.4 Ft ; Irreg. |
| Size Total Text | 70 X 167.4 Ft ; Irreg.|under 1/2 Acre |
| Zoning Description | R1 |
Rooms
| Level | Type | Length | Width | Dimensions |
|---|---|---|---|---|
| Basement | Bedroom 4 | 3.73 m | 3.25 m | 3.73 m x 3.25 m |
| Basement | Office | 2.22 m | 3.25 m | 2.22 m x 3.25 m |
| Basement | Kitchen | 3.32 m | 3.37 m | 3.32 m x 3.37 m |
| Basement | Dining Room | 3.22 m | 3.79 m | 3.22 m x 3.79 m |
| Basement | Family Room | 3.32 m | 3.79 m | 3.32 m x 3.79 m |
| Main Level | Living Room | 6.09 m | 3.65 m | 6.09 m x 3.65 m |
| Main Level | Kitchen | 3.71 m | 3.06 m | 3.71 m x 3.06 m |
| Main Level | Dining Room | 2.84 m | 3.06 m | 2.84 m x 3.06 m |
| Main Level | Sunroom | 4.72 m | 3.48 m | 4.72 m x 3.48 m |
| Main Level | Bedroom | 3.53 m | 3 m | 3.53 m x 3 m |
| Main Level | Bedroom 2 | 2.95 m | 2 m | 2.95 m x 2 m |
| Main Level | Bedroom 3 | 3.51 m | 2.82 m | 3.51 m x 2.82 m |
Contact Us
Contact us for more information




















































