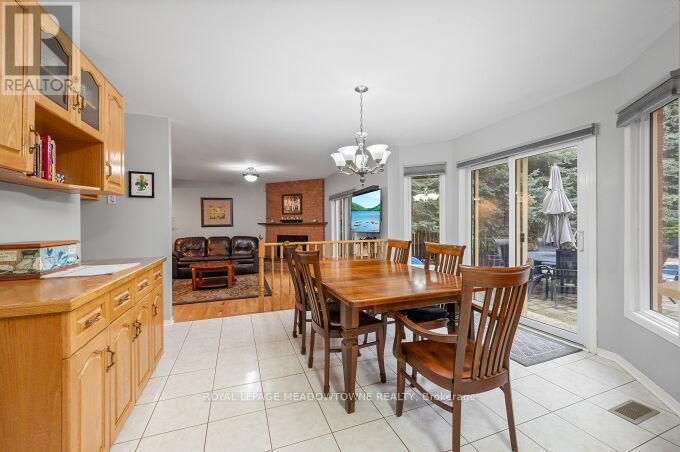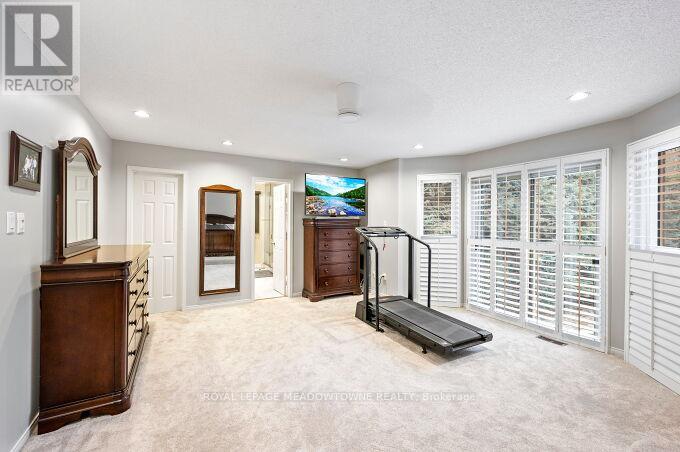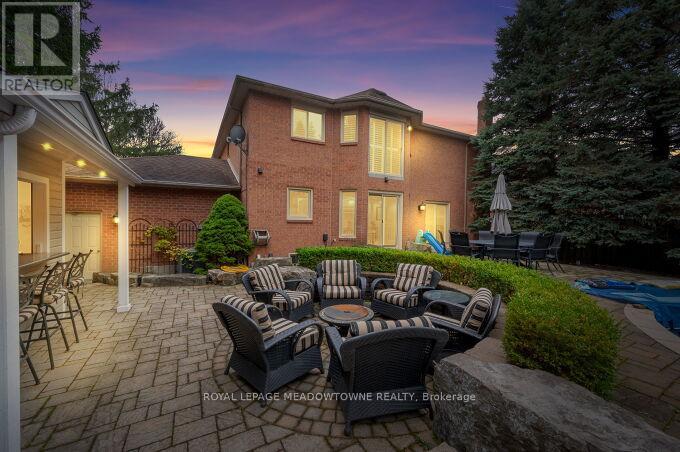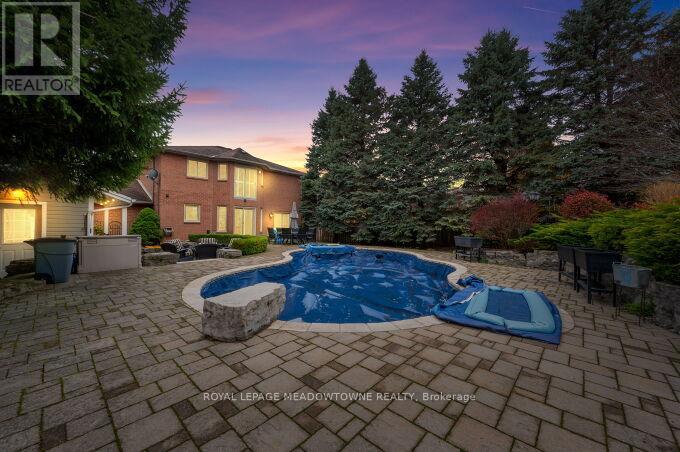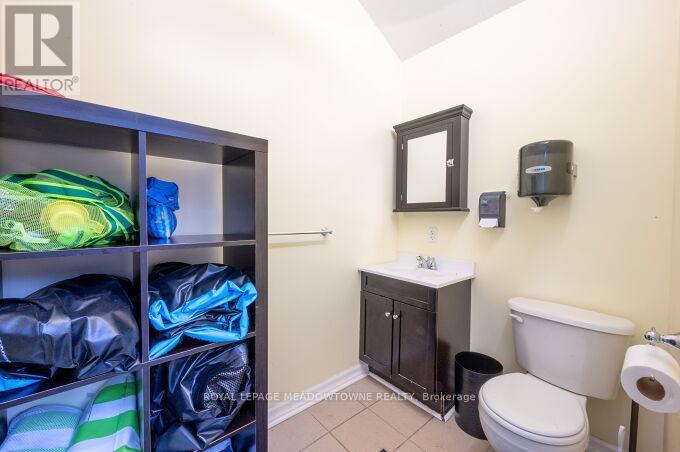13 Mckee Drive Caledon, Ontario L7C 1G8
$1,599,000
Executive Home in the heart of Caledon East. 4 huge bedrooms and 3 baths, large foyer with impressive double staircase. Lovingly maintained and updated. Hardwood throughout most principal rooms, kitchen features SS appliances, and a large breakfast area with walkout to the pool and overlooking the sunken family room with another walkout. Backyard features a wonderfully designed oasis with a gorgeous 20x40 saltwater pool with 2 stairways, a separate change-house with 2 pc bathroom and outdoor shower. Expansive stone patio and walkways with Integrated conversation areas, and a fully equipped cabana/bar with H/C running water and granite countertops. Extensive new fencing completed last year, and the property boasts full underground sprinkler systems. The unfinished basement offers unlimited potential, and features high ceilings and a completely separate entrance from the garage. (id:61015)
Property Details
| MLS® Number | W12137205 |
| Property Type | Single Family |
| Community Name | Caledon East |
| Community Features | Community Centre |
| Features | Cul-de-sac |
| Parking Space Total | 10 |
| Pool Type | Inground Pool |
| Structure | Shed |
Building
| Bathroom Total | 4 |
| Bedrooms Above Ground | 4 |
| Bedrooms Total | 4 |
| Age | 31 To 50 Years |
| Appliances | Central Vacuum, Water Softener, Window Coverings |
| Basement Features | Walk-up |
| Basement Type | Full |
| Construction Style Attachment | Detached |
| Cooling Type | Central Air Conditioning |
| Exterior Finish | Brick |
| Fireplace Present | Yes |
| Flooring Type | Hardwood, Ceramic, Carpeted |
| Foundation Type | Poured Concrete |
| Half Bath Total | 2 |
| Heating Fuel | Natural Gas |
| Heating Type | Forced Air |
| Stories Total | 2 |
| Size Interior | 2,500 - 3,000 Ft2 |
| Type | House |
| Utility Water | Municipal Water |
Parking
| Attached Garage | |
| Garage |
Land
| Acreage | No |
| Fence Type | Fenced Yard |
| Sewer | Sanitary Sewer |
| Size Depth | 208 Ft ,2 In |
| Size Frontage | 72 Ft ,10 In |
| Size Irregular | 72.9 X 208.2 Ft ; N-217.36 |
| Size Total Text | 72.9 X 208.2 Ft ; N-217.36 |
| Zoning Description | Residential |
Rooms
| Level | Type | Length | Width | Dimensions |
|---|---|---|---|---|
| Second Level | Primary Bedroom | 7.31 m | 4.04 m | 7.31 m x 4.04 m |
| Second Level | Bedroom 2 | 4.15 m | 3.23 m | 4.15 m x 3.23 m |
| Second Level | Bedroom 3 | 3.56 m | 3.13 m | 3.56 m x 3.13 m |
| Second Level | Bedroom 4 | 3.28 m | 3.1 m | 3.28 m x 3.1 m |
| Main Level | Living Room | 4.33 m | 3.52 m | 4.33 m x 3.52 m |
| Main Level | Dining Room | 4.02 m | 3.55 m | 4.02 m x 3.55 m |
| Main Level | Kitchen | 3.53 m | 3 m | 3.53 m x 3 m |
| Main Level | Eating Area | 4.35 m | 3.15 m | 4.35 m x 3.15 m |
| Main Level | Family Room | 4 m | 3.93 m | 4 m x 3.93 m |
| Main Level | Laundry Room | 2.5 m | 3.5 m | 2.5 m x 3.5 m |
Utilities
| Cable | Installed |
| Sewer | Installed |
https://www.realtor.ca/real-estate/28288603/13-mckee-drive-caledon-caledon-east-caledon-east
Contact Us
Contact us for more information













