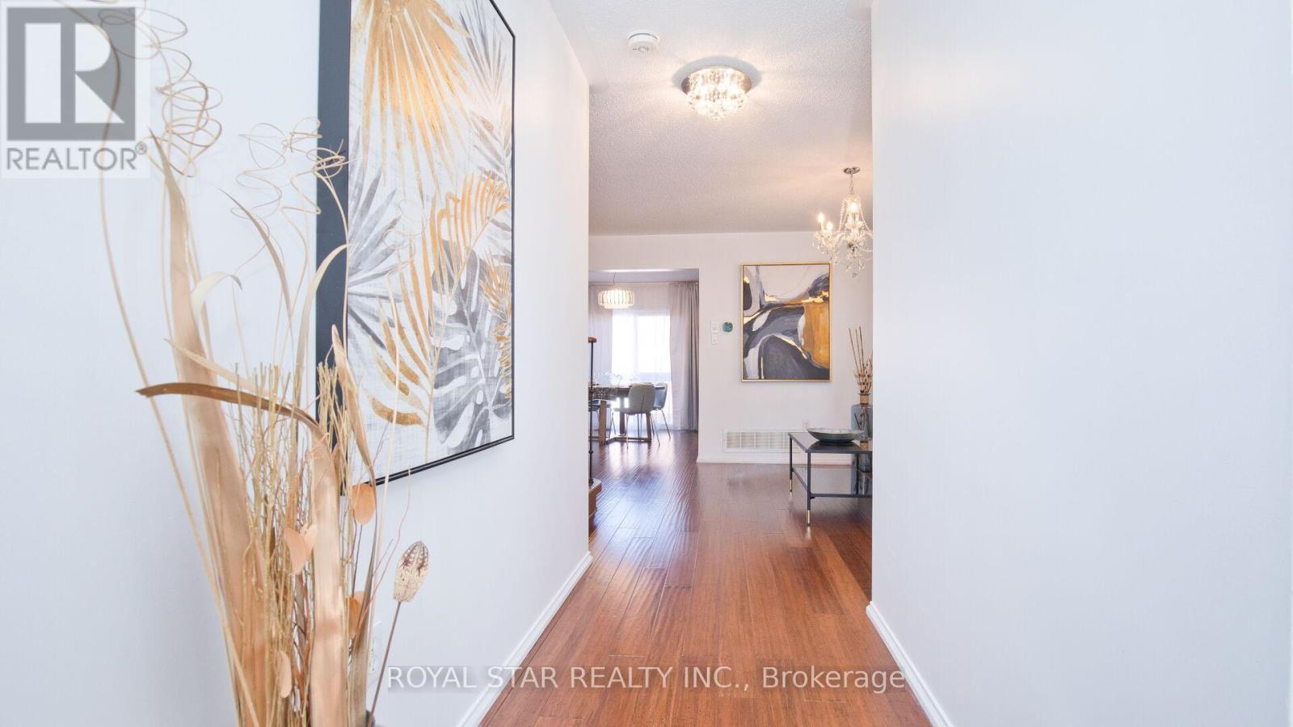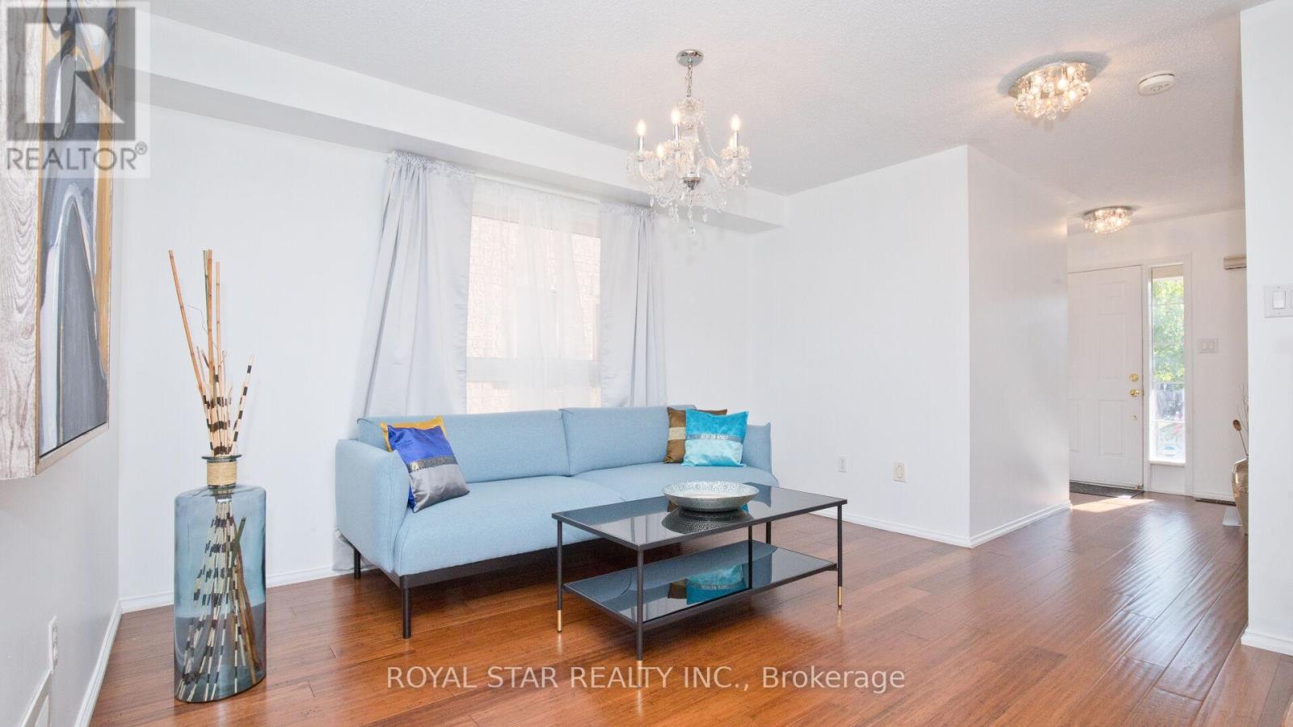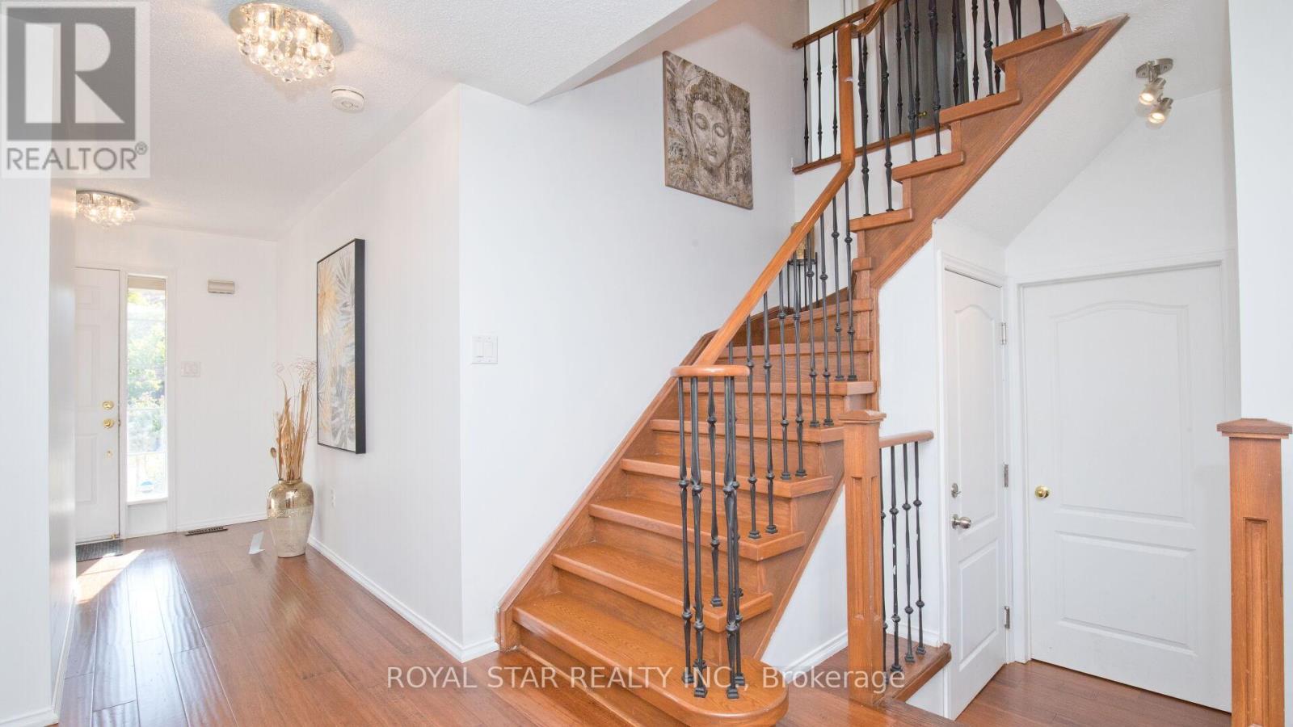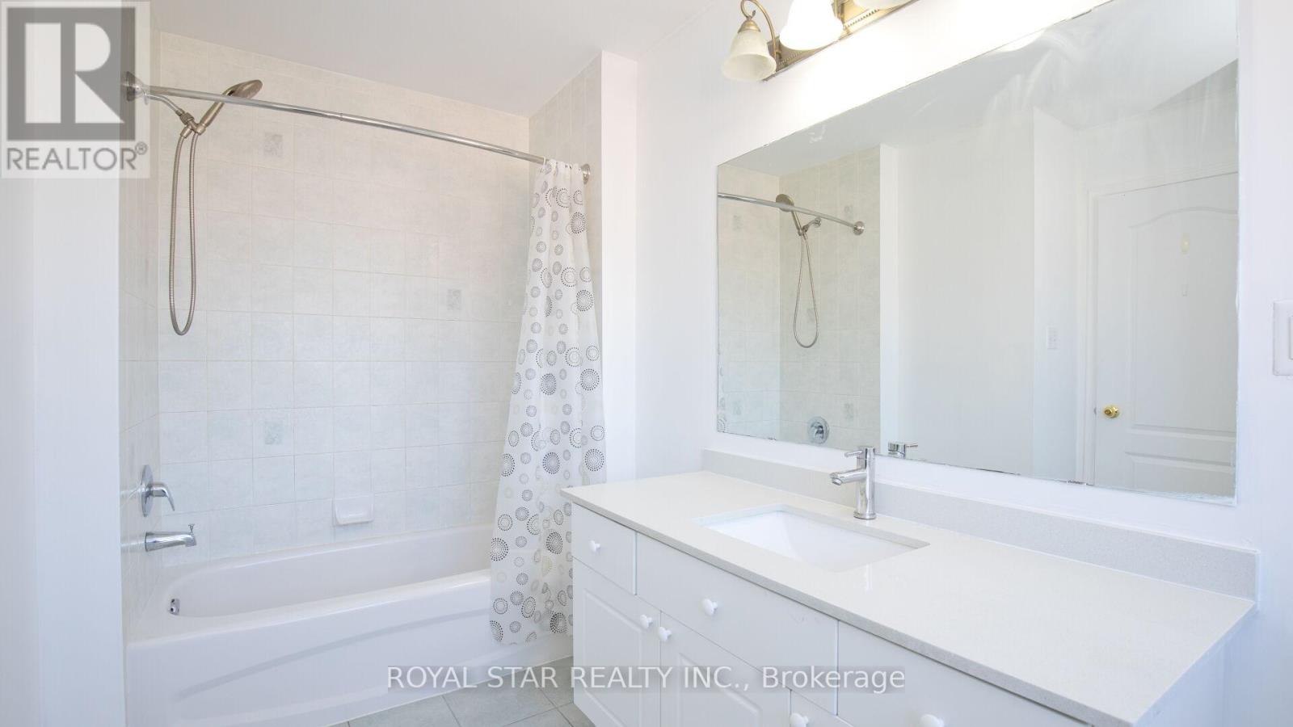13 Waterdale Road Brampton, Ontario L7A 1S7
$1,198,000
Welcome To This Stunning Upgraded, Fully Renovated & Freshly Painted Well Maintained 4 Bedroom + 4 Bathroom Detached Home With Double Car Garage In A Sought After Family Friendly Neighborhood On A Quite Street. This Comes With A LEGAL 2 Bedroom Walkout Basement Registered With The City As 2nd Dwelling Unit. $175K (Appx.) spent on Renovation And Legal Basement. The Home Boasts With Just installed Brand New AC & Cooking Range*. Upgraded Kitchen With Granite Counter-Top. All The Bathrooms Have New Quartz Countertops Vanities & Toilets* . All New Double Curtains With Sheers And New Curtain Rods. New Engineered Hardwood At Main Level. Laminate On Second Level And Basement. Carpet free Home. The Washer-Dryer, Microwave, Dishwasher & Steel Garage Doors Are Recently Installed* Stylish Chandelier. Freshly Painted Deck*. Noteworthy Is Income Generating 2 Bedroom Legal Basement Which Helps In Mortgage Qualification (Pl Check With Your Mortgage Broker/Bank For The Added Income For Qualification). Good For In-Law Suite Or Extended Family With Direct Access Facing Backyard. Enjoy Upgrades & Income. Total 6 Parking, No Side Walk. Next To Fletcher's Meadow Plaza. 5 Mins Drive To Mt Pleasant Go Station And Cassie Campbell Community Center. Close To All The Amenities, Restaurants, Plazas, Transit, Highways. (id:61015)
Property Details
| MLS® Number | W12116428 |
| Property Type | Single Family |
| Community Name | Fletcher's Meadow |
| Amenities Near By | Hospital, Park, Public Transit, Schools |
| Community Features | School Bus |
| Features | Carpet Free, Sump Pump |
| Parking Space Total | 6 |
| Structure | Deck, Patio(s) |
Building
| Bathroom Total | 4 |
| Bedrooms Above Ground | 4 |
| Bedrooms Below Ground | 2 |
| Bedrooms Total | 6 |
| Appliances | Dishwasher, Dryer, Microwave, Range, Stove, Washer, Refrigerator |
| Basement Development | Finished |
| Basement Features | Apartment In Basement, Walk Out |
| Basement Type | N/a (finished) |
| Construction Style Attachment | Detached |
| Cooling Type | Central Air Conditioning |
| Exterior Finish | Brick, Concrete |
| Flooring Type | Hardwood, Laminate, Tile |
| Foundation Type | Concrete |
| Half Bath Total | 1 |
| Heating Fuel | Natural Gas |
| Heating Type | Forced Air |
| Stories Total | 2 |
| Size Interior | 2,000 - 2,500 Ft2 |
| Type | House |
| Utility Water | Municipal Water |
Parking
| Attached Garage | |
| Garage |
Land
| Acreage | No |
| Fence Type | Fenced Yard |
| Land Amenities | Hospital, Park, Public Transit, Schools |
| Sewer | Sanitary Sewer |
| Size Depth | 85 Ft ,3 In |
| Size Frontage | 36 Ft ,1 In |
| Size Irregular | 36.1 X 85.3 Ft |
| Size Total Text | 36.1 X 85.3 Ft|under 1/2 Acre |
Rooms
| Level | Type | Length | Width | Dimensions |
|---|---|---|---|---|
| Second Level | Primary Bedroom | 6.15 m | 3.43 m | 6.15 m x 3.43 m |
| Second Level | Bedroom 2 | 3.81 m | 3.48 m | 3.81 m x 3.48 m |
| Second Level | Bedroom 3 | 3.86 m | 2.3 m | 3.86 m x 2.3 m |
| Second Level | Bedroom 4 | 3.28 m | 2.37 m | 3.28 m x 2.37 m |
| Second Level | Bathroom | 3.2 m | 2.6 m | 3.2 m x 2.6 m |
| Second Level | Bathroom | 3.4 m | 2.5 m | 3.4 m x 2.5 m |
| Basement | Bedroom | 3.8 m | 3.2 m | 3.8 m x 3.2 m |
| Basement | Bedroom | 3.2 m | 2.8 m | 3.2 m x 2.8 m |
| Main Level | Family Room | 4.5 m | 2.54 m | 4.5 m x 2.54 m |
| Main Level | Dining Room | 2.72 m | 2.57 m | 2.72 m x 2.57 m |
| Main Level | Kitchen | 3.51 m | 2.54 m | 3.51 m x 2.54 m |
| Main Level | Eating Area | 3.28 m | 2.69 m | 3.28 m x 2.69 m |
Utilities
| Sewer | Installed |
Contact Us
Contact us for more information









































