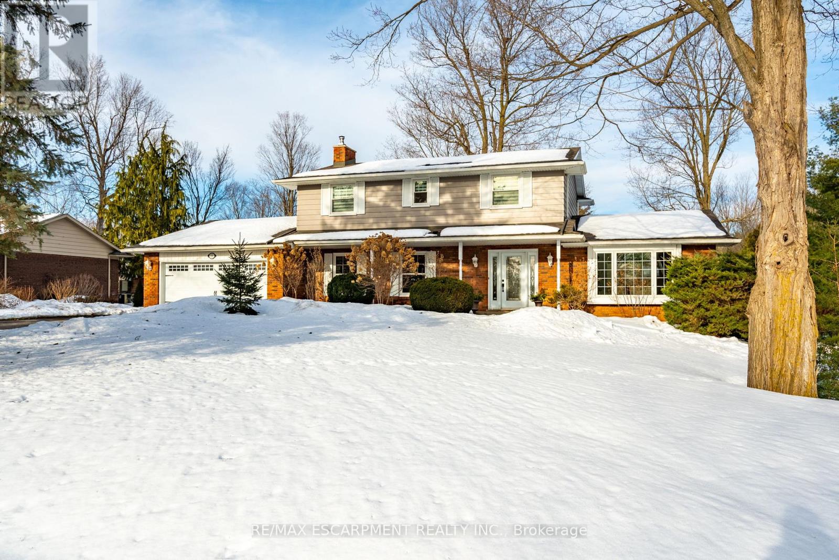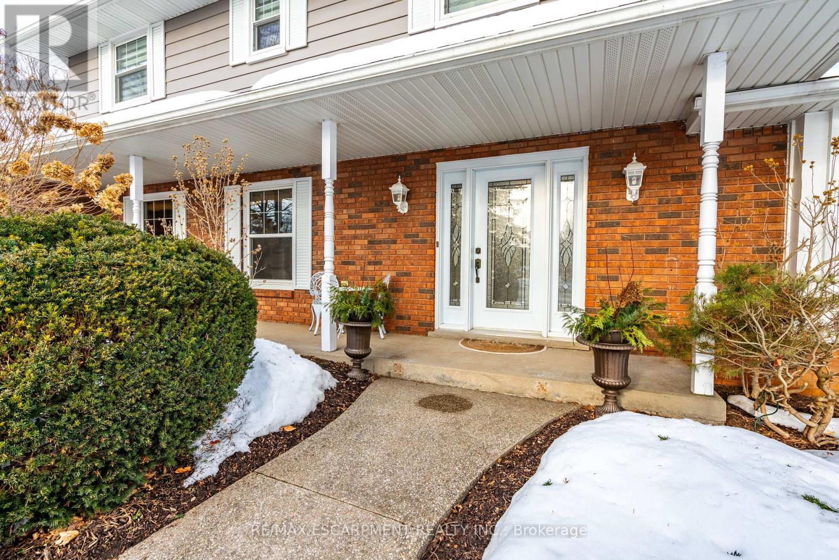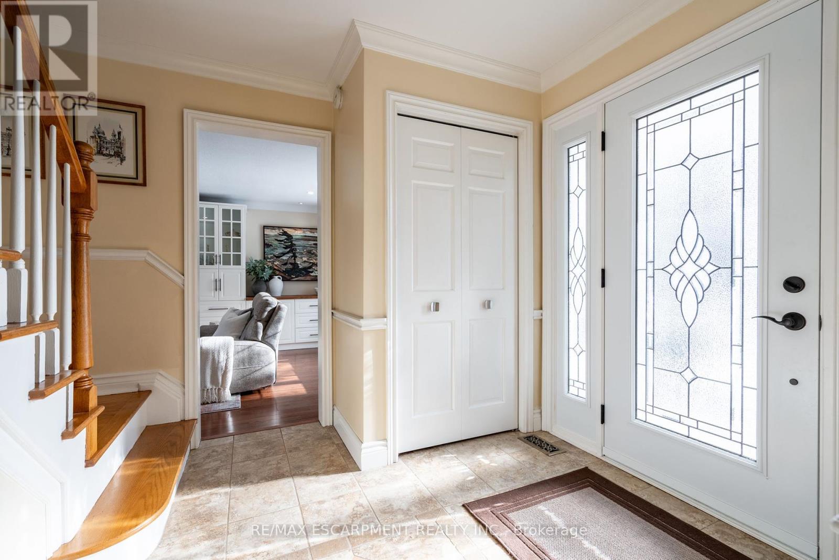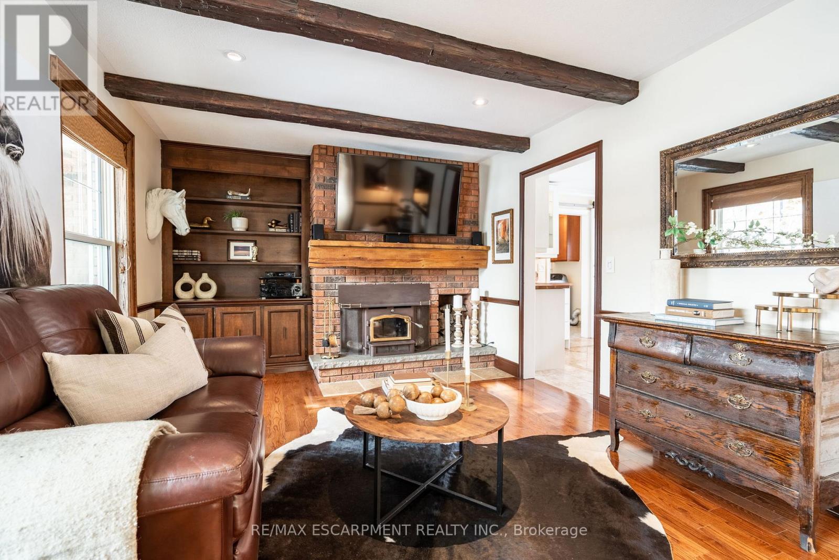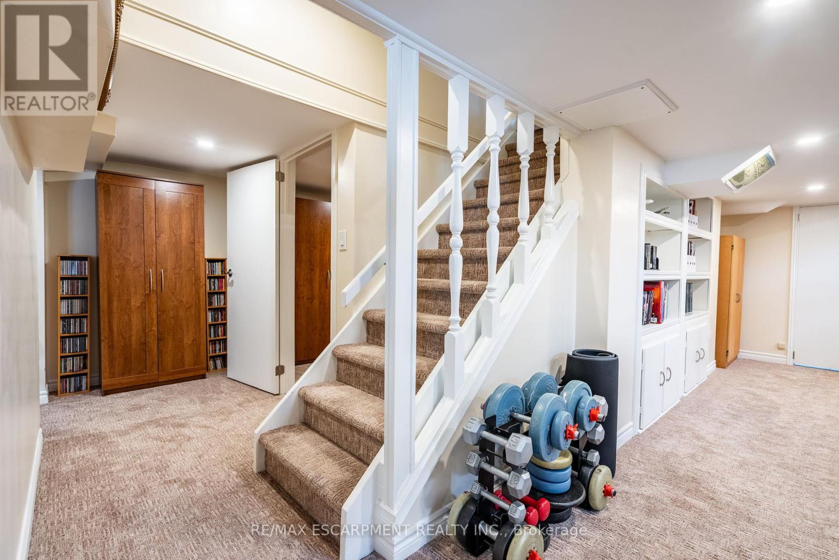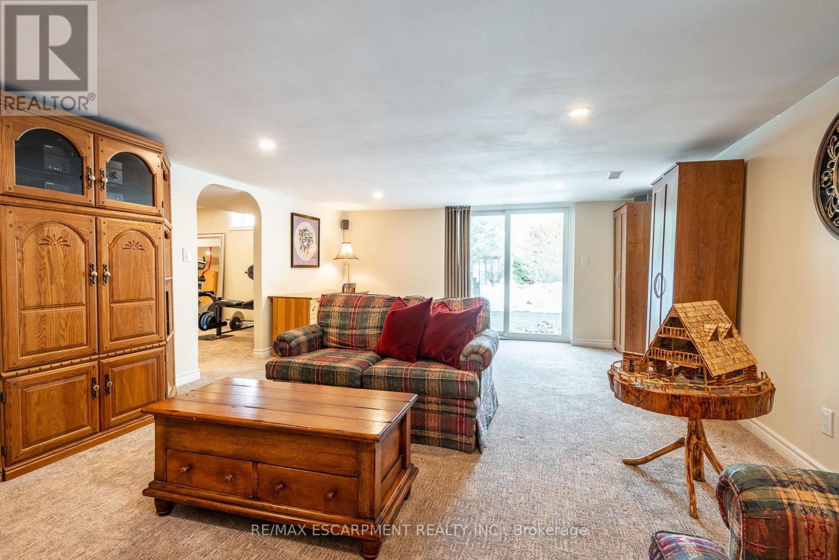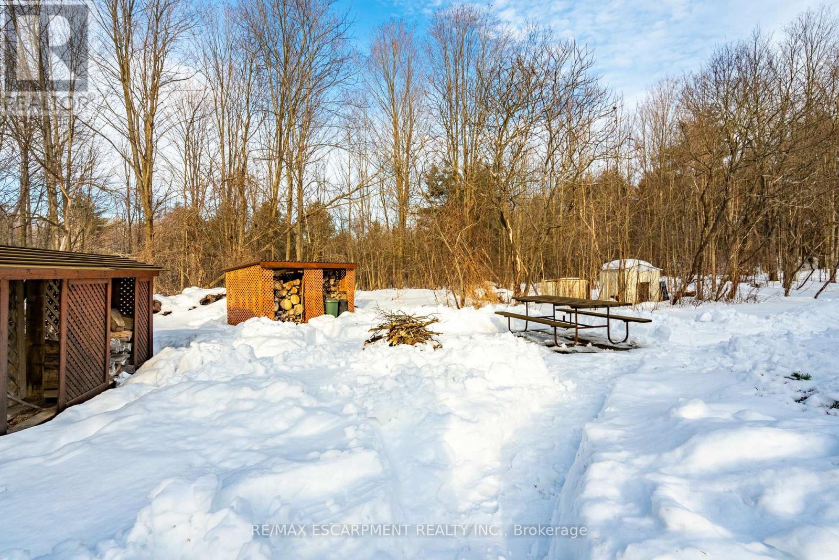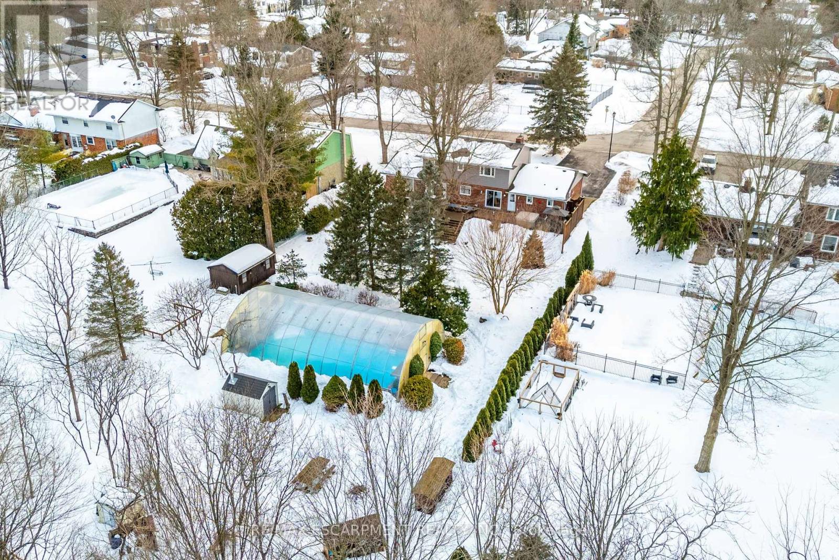13 Wildan Drive Hamilton, Ontario L8N 2Z7
$1,619,000
Welcome to your dream family home, nestled in a desirable neighborhood! This meticulously maintained residence exudes warmth and charm from the moment you step through the door. The spacious family room features a cozy gas fireplace surrounded by custom built-ins, with windows that provide a bright, airy feel and views from front to back. The kitchen is a chef's delight, showcasing elegant wood cabinetry and luxurious granite countertops, all while offering a stunning view of the picturesque yard that backs onto serene conservation land. For those intimate evenings, enjoy a glass of wine by the charming wood-burning stove in the inviting den. Upstairs, you'll find four generously sized bedrooms, including a luxurious master suite with a spa-like ensuite that transports you to Parisian elegance. The fully finished lower level is an entertainers paradise, with a walkout leading to a beautifully landscaped gardens and a spectacular in-ground pool housed under a dome. The outdoor space also features a custom shed with electricity, a spacious deck area, and a hot tub - perfect for relaxation or hosting guests. With nothing left to do but unpack, this home is conveniently located near all amenities, top-rated schools, and major highways. Don't miss the change to make this stunning property your forever home! (id:61015)
Property Details
| MLS® Number | X11992012 |
| Property Type | Single Family |
| Community Name | Rural Flamborough |
| Amenities Near By | Park, Place Of Worship, Schools |
| Equipment Type | Water Heater |
| Features | Conservation/green Belt |
| Parking Space Total | 7 |
| Pool Type | Inground Pool |
| Rental Equipment Type | Water Heater |
| Structure | Deck |
Building
| Bathroom Total | 4 |
| Bedrooms Above Ground | 4 |
| Bedrooms Below Ground | 1 |
| Bedrooms Total | 5 |
| Age | 31 To 50 Years |
| Amenities | Fireplace(s) |
| Appliances | Hot Tub |
| Basement Development | Partially Finished |
| Basement Type | Full (partially Finished) |
| Construction Style Attachment | Detached |
| Cooling Type | Central Air Conditioning |
| Exterior Finish | Aluminum Siding, Brick |
| Fireplace Present | Yes |
| Fireplace Total | 2 |
| Foundation Type | Block |
| Half Bath Total | 1 |
| Heating Fuel | Natural Gas |
| Heating Type | Forced Air |
| Stories Total | 2 |
| Type | House |
| Utility Water | Municipal Water |
Parking
| Attached Garage | |
| Garage |
Land
| Acreage | No |
| Land Amenities | Park, Place Of Worship, Schools |
| Sewer | Septic System |
| Size Depth | 209 Ft ,8 In |
| Size Frontage | 102 Ft |
| Size Irregular | 102 X 209.7 Ft |
| Size Total Text | 102 X 209.7 Ft|under 1/2 Acre |
| Zoning Description | S1 |
Rooms
| Level | Type | Length | Width | Dimensions |
|---|---|---|---|---|
| Second Level | Bathroom | 1.47 m | 2.41 m | 1.47 m x 2.41 m |
| Second Level | Bedroom | 3.58 m | 3.58 m | 3.58 m x 3.58 m |
| Second Level | Bedroom | 3.58 m | 2.87 m | 3.58 m x 2.87 m |
| Second Level | Bedroom | 3.25 m | 3.38 m | 3.25 m x 3.38 m |
| Second Level | Bathroom | 2.39 m | 1.85 m | 2.39 m x 1.85 m |
| Second Level | Primary Bedroom | 4.72 m | 3.45 m | 4.72 m x 3.45 m |
| Basement | Recreational, Games Room | 4.44 m | 6.78 m | 4.44 m x 6.78 m |
| Basement | Bedroom | 4.8 m | 3.12 m | 4.8 m x 3.12 m |
| Basement | Exercise Room | 6.12 m | 3.53 m | 6.12 m x 3.53 m |
| Basement | Other | 3.53 m | 6.91 m | 3.53 m x 6.91 m |
| Basement | Other | 5.84 m | 2.13 m | 5.84 m x 2.13 m |
| Main Level | Foyer | 2.62 m | 2.39 m | 2.62 m x 2.39 m |
| Main Level | Living Room | 4.57 m | 7.04 m | 4.57 m x 7.04 m |
| Main Level | Dining Room | 3.2 m | 3.48 m | 3.2 m x 3.48 m |
| Main Level | Kitchen | 3.99 m | 3.45 m | 3.99 m x 3.45 m |
| Main Level | Eating Area | 2.74 m | 3.45 m | 2.74 m x 3.45 m |
| Main Level | Family Room | 5.49 m | 3.43 m | 5.49 m x 3.43 m |
| Main Level | Bathroom | 1.7 m | 1.22 m | 1.7 m x 1.22 m |
| Main Level | Laundry Room | 4.04 m | 2.29 m | 4.04 m x 2.29 m |
| Main Level | Bathroom | 1.7 m | 2.31 m | 1.7 m x 2.31 m |
https://www.realtor.ca/real-estate/27961101/13-wildan-drive-hamilton-rural-flamborough
Contact Us
Contact us for more information

