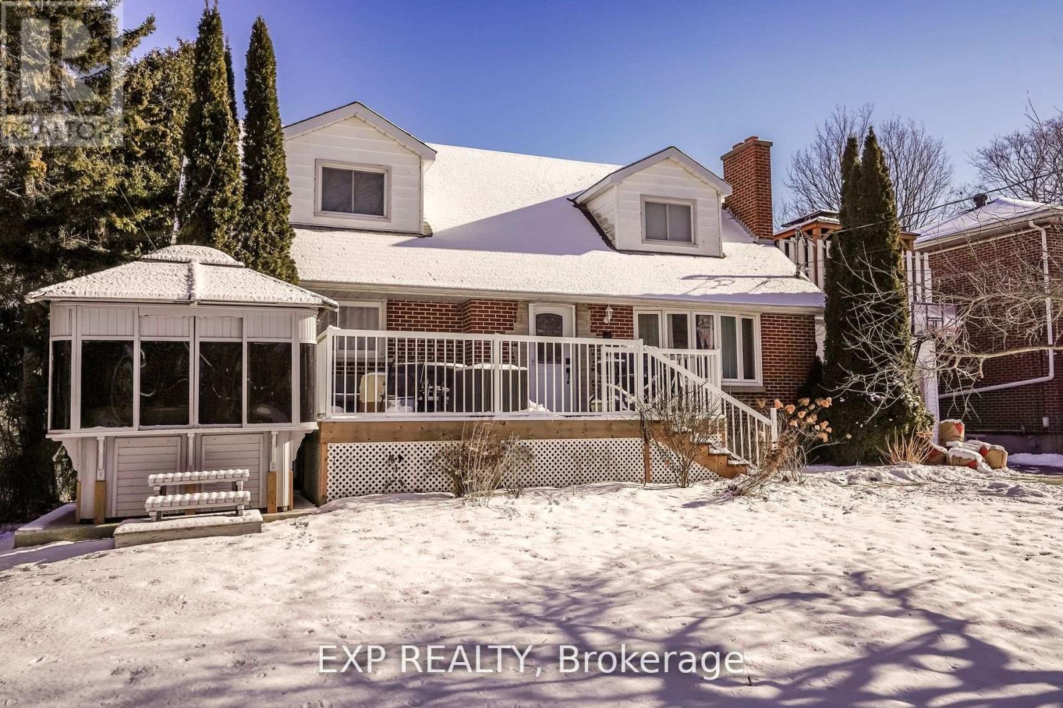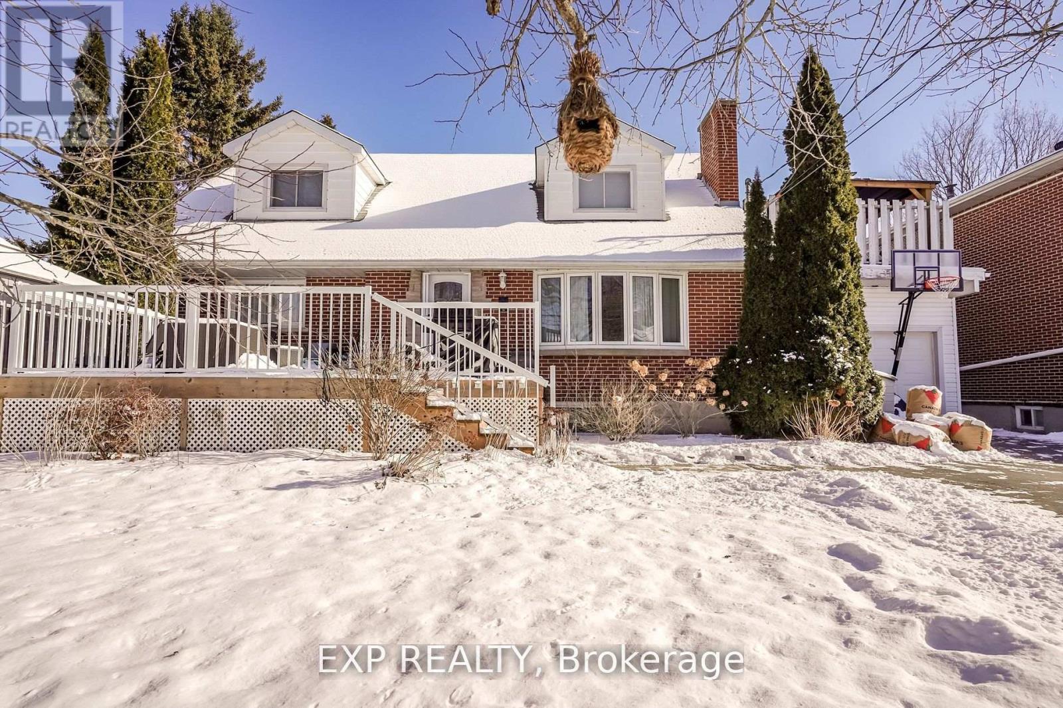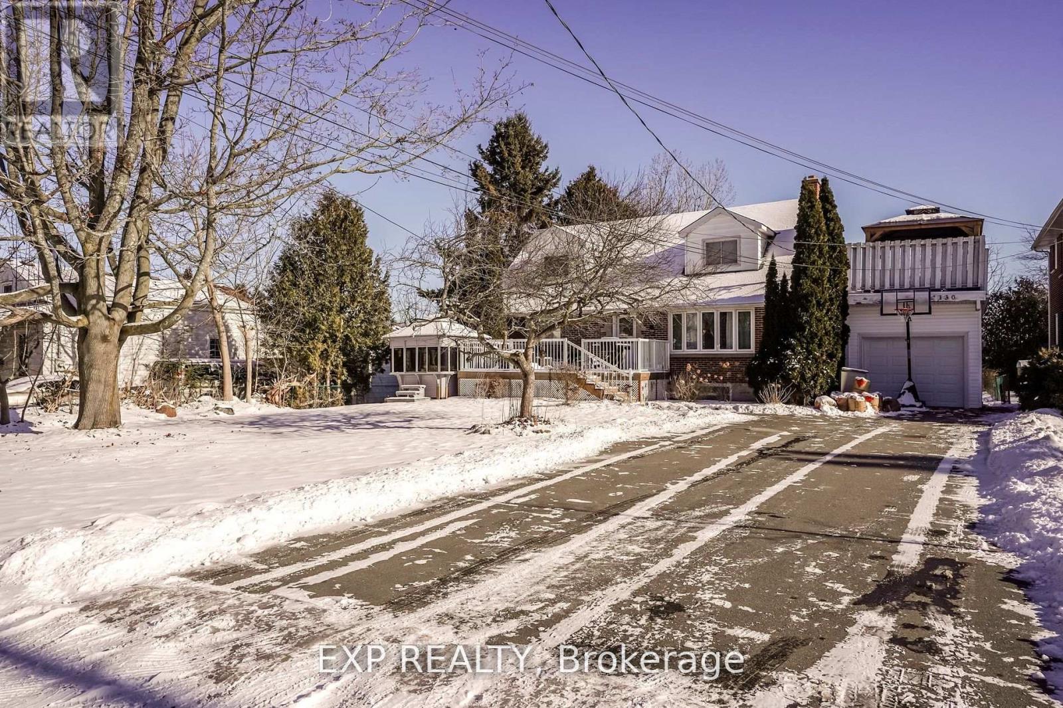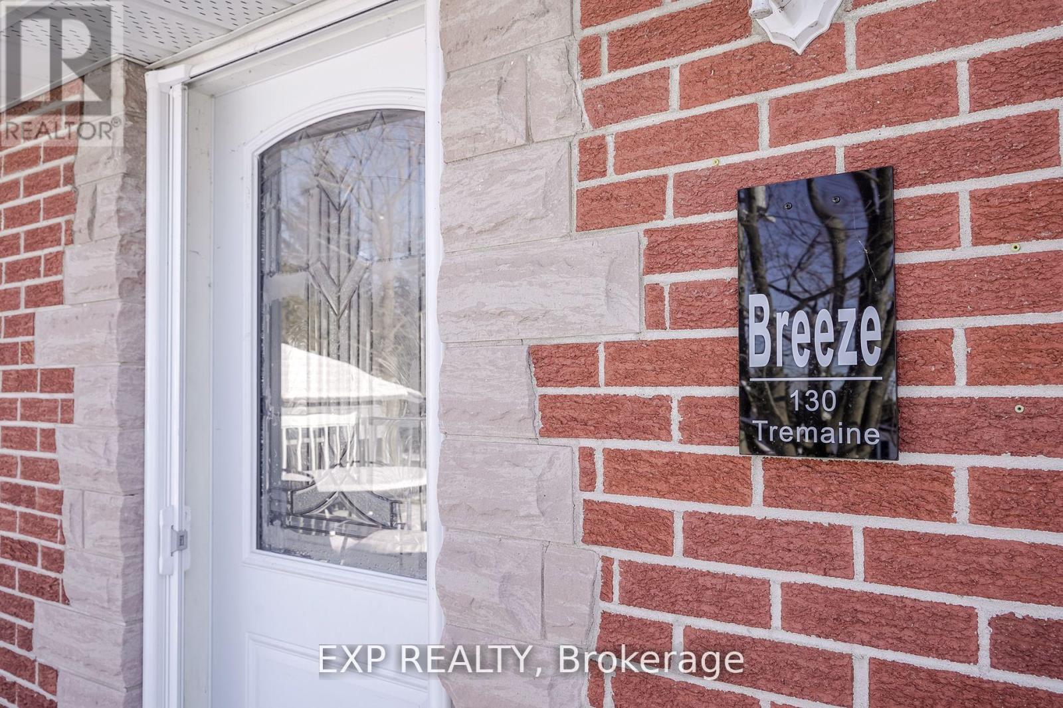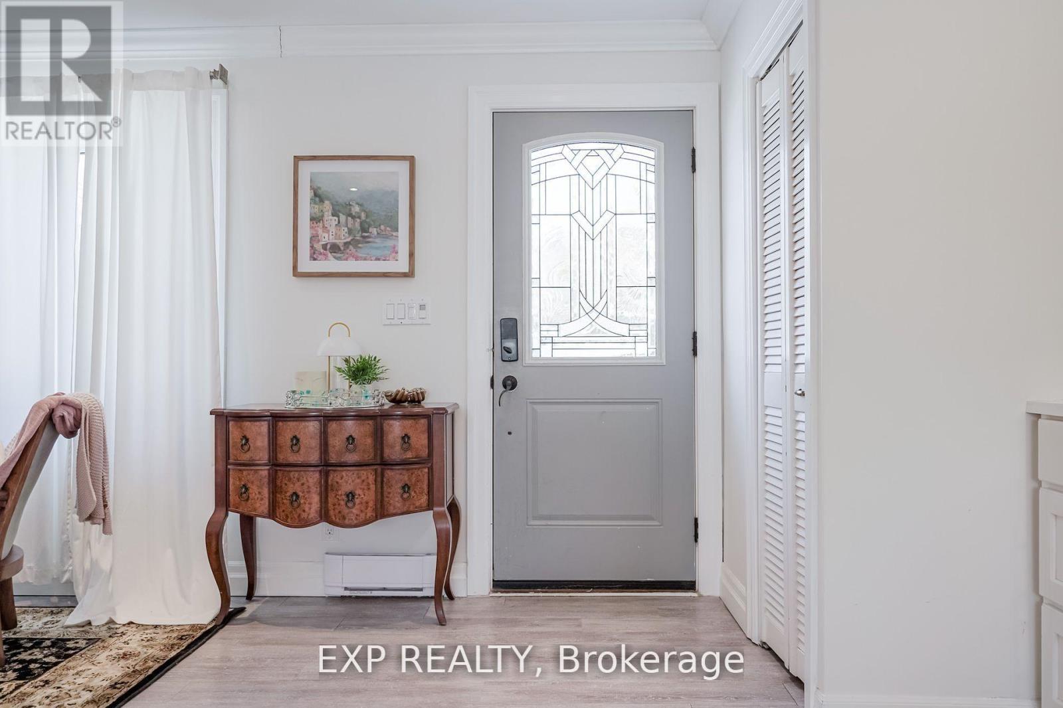130 Tremaine Street Cobourg, Ontario K9A 2Z3
$1,249,900
A legal triplex just steps from Lake Ontario. Hear the gentle waves from the front door and enjoy stunning lake views from the upper unit. This property offers a unique blend of lifestyle and income potential, live in one unit and rent the other two for a rent-free lifestyle. Nestled on a quiet street, this spacious 67.81 x 202 ft lot features a huge backyard backing onto Cobourg Creek, with each unit offering its own outdoor space. The attached garage provides parking and storage with direct access to the main unit, and the ample driveway parking ensures convenience for all. Perfect for families or savvy investors, this multi-generational investment is situated in a prime location near downtown Cobourg's amenities. Dont miss this exceptional opportunity to own a legacy property! Many Of Cobourg Finest Amenities Are Just Minutes Away - Including Its Historic Downtown With Its Boutique Shops, Restaurants, And Entertainment; Cobourg Harbour And Cobourg Beach. (id:61015)
Property Details
| MLS® Number | X12085837 |
| Property Type | Single Family |
| Community Name | Cobourg |
| Amenities Near By | Marina, Park, Public Transit, Schools |
| Features | Ravine |
| Parking Space Total | 6 |
Building
| Bathroom Total | 3 |
| Bedrooms Above Ground | 5 |
| Bedrooms Total | 5 |
| Age | 51 To 99 Years |
| Appliances | All, Window Coverings |
| Basement Development | Finished |
| Basement Features | Walk Out |
| Basement Type | N/a (finished) |
| Construction Style Attachment | Detached |
| Exterior Finish | Brick, Vinyl Siding |
| Heating Fuel | Electric |
| Heating Type | Baseboard Heaters |
| Stories Total | 2 |
| Size Interior | 1,500 - 2,000 Ft2 |
| Type | House |
| Utility Water | Municipal Water |
Parking
| Attached Garage | |
| Garage |
Land
| Acreage | No |
| Land Amenities | Marina, Park, Public Transit, Schools |
| Sewer | Sanitary Sewer |
| Size Depth | 202 Ft |
| Size Frontage | 67 Ft ,9 In |
| Size Irregular | 67.8 X 202 Ft |
| Size Total Text | 67.8 X 202 Ft |
| Zoning Description | 333 |
Rooms
| Level | Type | Length | Width | Dimensions |
|---|---|---|---|---|
| Second Level | Kitchen | 3.33 m | 3.94 m | 3.33 m x 3.94 m |
| Second Level | Living Room | 5.61 m | 3.66 m | 5.61 m x 3.66 m |
| Second Level | Bedroom | 3.99 m | 3.28 m | 3.99 m x 3.28 m |
| Second Level | Bathroom | 1.83 m | 2.41 m | 1.83 m x 2.41 m |
| Lower Level | Living Room | 4.29 m | 3.76 m | 4.29 m x 3.76 m |
| Main Level | Living Room | 7.24 m | 3.86 m | 7.24 m x 3.86 m |
| Main Level | Dining Room | 4.27 m | 2.77 m | 4.27 m x 2.77 m |
| Main Level | Kitchen | 4.14 m | 3.38 m | 4.14 m x 3.38 m |
| Main Level | Primary Bedroom | 3.33 m | 3.89 m | 3.33 m x 3.89 m |
| Main Level | Bedroom | 3.81 m | 2.41 m | 3.81 m x 2.41 m |
| Main Level | Bathroom | 3.17 m | 2.11 m | 3.17 m x 2.11 m |
Utilities
| Cable | Available |
| Sewer | Installed |
https://www.realtor.ca/real-estate/28174605/130-tremaine-street-cobourg-cobourg
Contact Us
Contact us for more information

