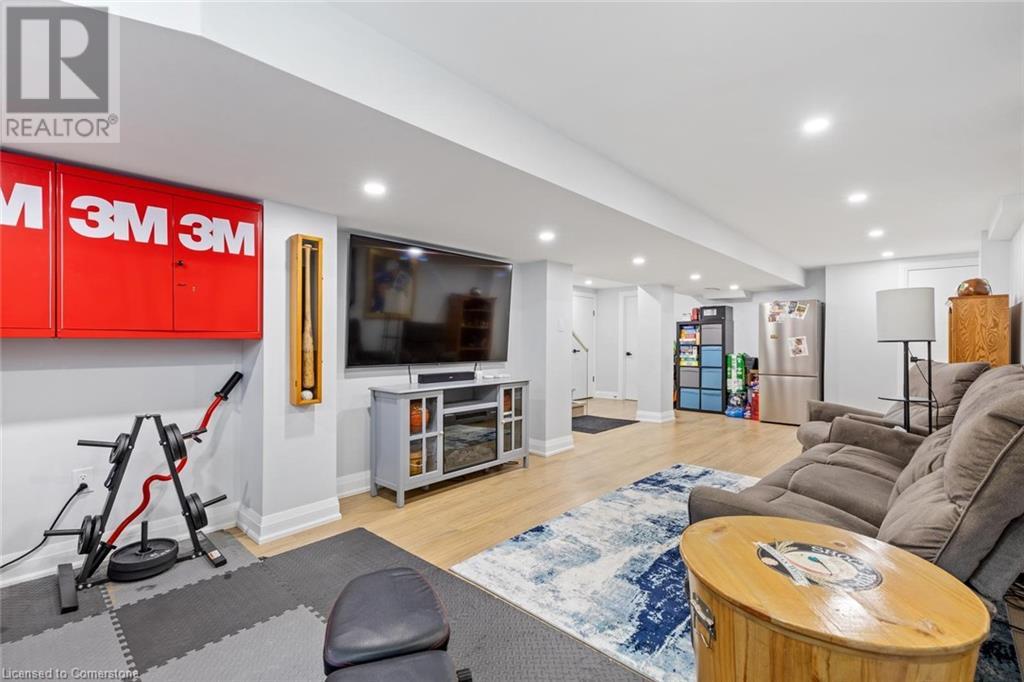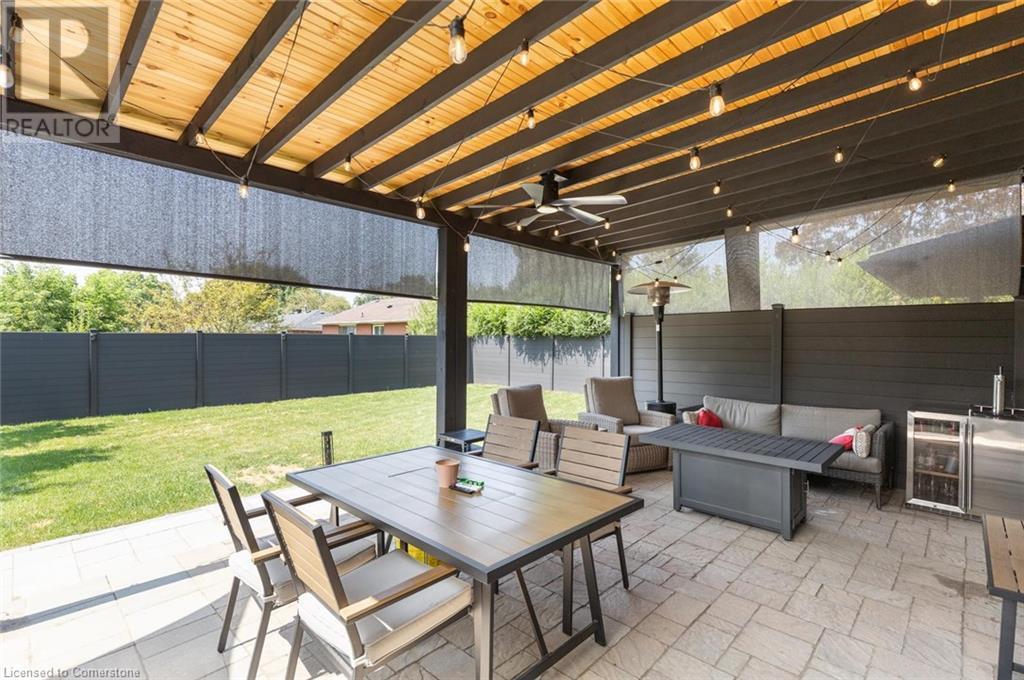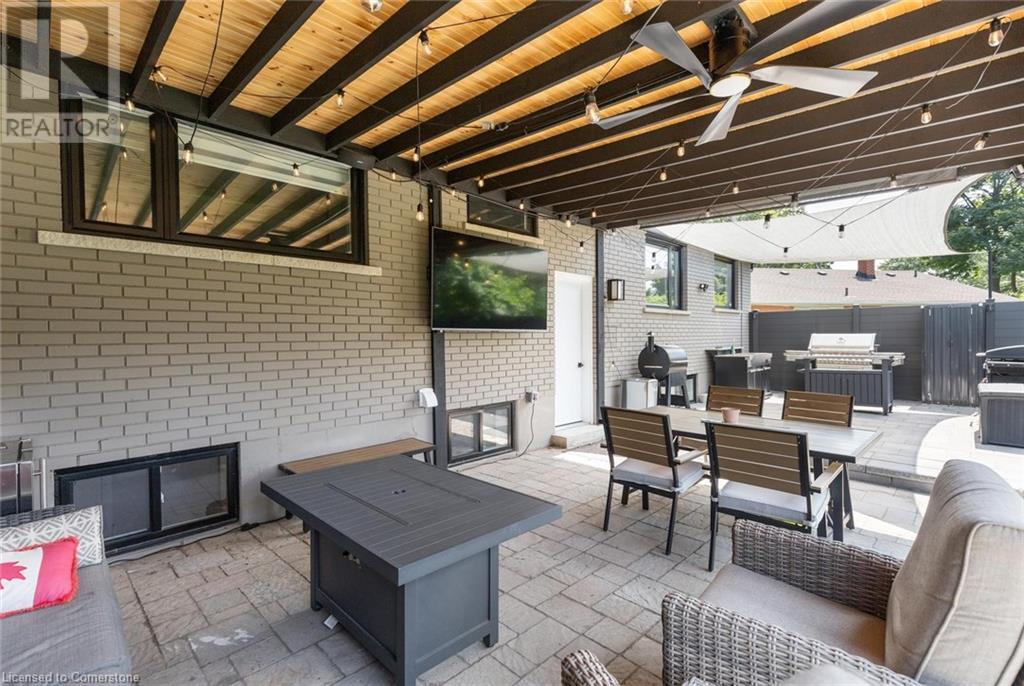1302 Dunbar Road Burlington, Ontario L7P 2J9
$1,365,000
Welcome to this beautifully upgraded, sun-filled brick bungalow, offering an open-concept layout perfect for modern living. Situated on a generous 67 ft. x 108 ft. lot, this 2+2 bedroom, 3-bathroom home is an entertainer’s dream, featuring premium finishes inside and out. Step inside to stunning herringbone hardwood floors and a designer kitchen with quartz countertops, a matching backsplash, a center island, undermount cabinet lighting, and a breakfast bar. The kitchen is equipped with high-end stainless steel appliances, including a counter-depth fridge, wall oven, built-in microwave, and flat cooktop, offering both style and functionality. The primary bedroom boasts a luxurious 3-piece ensuite, while a sleek wooden staircase with a modern glass railing adds elegance to the space. The fully finished basement expands your living area, featuring a spacious recreation room, third bedroom, den, a newer 3-piece bath, and a well-appointed laundry room with washer and dryer. Enjoy pot lights throughout, newer windows, a high-end front door, and a thoughtfully updated outdoor oasis with fresh landscaping, composite fencing, a large patio with and a gazebo —perfect for outdoor entertaining. Located in a prime neighborhood with easy access to highways, shopping, restaurants, parks, and schools. Move-in ready and waiting for you—don’t miss this exceptional home! (id:61015)
Property Details
| MLS® Number | 40706566 |
| Property Type | Single Family |
| Neigbourhood | Mountain Gardens |
| Amenities Near By | Hospital, Park, Schools |
| Equipment Type | Water Heater |
| Parking Space Total | 5 |
| Rental Equipment Type | Water Heater |
Building
| Bathroom Total | 3 |
| Bedrooms Above Ground | 2 |
| Bedrooms Below Ground | 2 |
| Bedrooms Total | 4 |
| Appliances | Dishwasher, Dryer, Refrigerator, Stove, Washer |
| Architectural Style | Bungalow |
| Basement Development | Finished |
| Basement Type | Full (finished) |
| Constructed Date | 1958 |
| Construction Style Attachment | Detached |
| Cooling Type | Central Air Conditioning |
| Exterior Finish | Brick |
| Heating Fuel | Natural Gas |
| Heating Type | Forced Air |
| Stories Total | 1 |
| Size Interior | 1,893 Ft2 |
| Type | House |
| Utility Water | Municipal Water |
Parking
| Detached Garage | |
| Carport |
Land
| Acreage | No |
| Land Amenities | Hospital, Park, Schools |
| Sewer | Municipal Sewage System |
| Size Depth | 108 Ft |
| Size Frontage | 66 Ft |
| Size Total Text | Under 1/2 Acre |
| Zoning Description | R2.3 |
Rooms
| Level | Type | Length | Width | Dimensions |
|---|---|---|---|---|
| Basement | 3pc Bathroom | Measurements not available | ||
| Basement | Bedroom | 9'6'' x 9'3'' | ||
| Basement | Bedroom | 18'4'' x 10'5'' | ||
| Basement | Family Room | 16'0'' x 12'8'' | ||
| Main Level | 3pc Bathroom | Measurements not available | ||
| Main Level | Bedroom | 14'0'' x 11'1'' | ||
| Main Level | Full Bathroom | Measurements not available | ||
| Main Level | Primary Bedroom | 12'8'' x 12'4'' | ||
| Main Level | Kitchen | 11'4'' x 14'8'' | ||
| Main Level | Dining Room | 16'2'' x 14'7'' | ||
| Main Level | Living Room | 19'7'' x 8'9'' |
https://www.realtor.ca/real-estate/28024220/1302-dunbar-road-burlington
Contact Us
Contact us for more information




















































