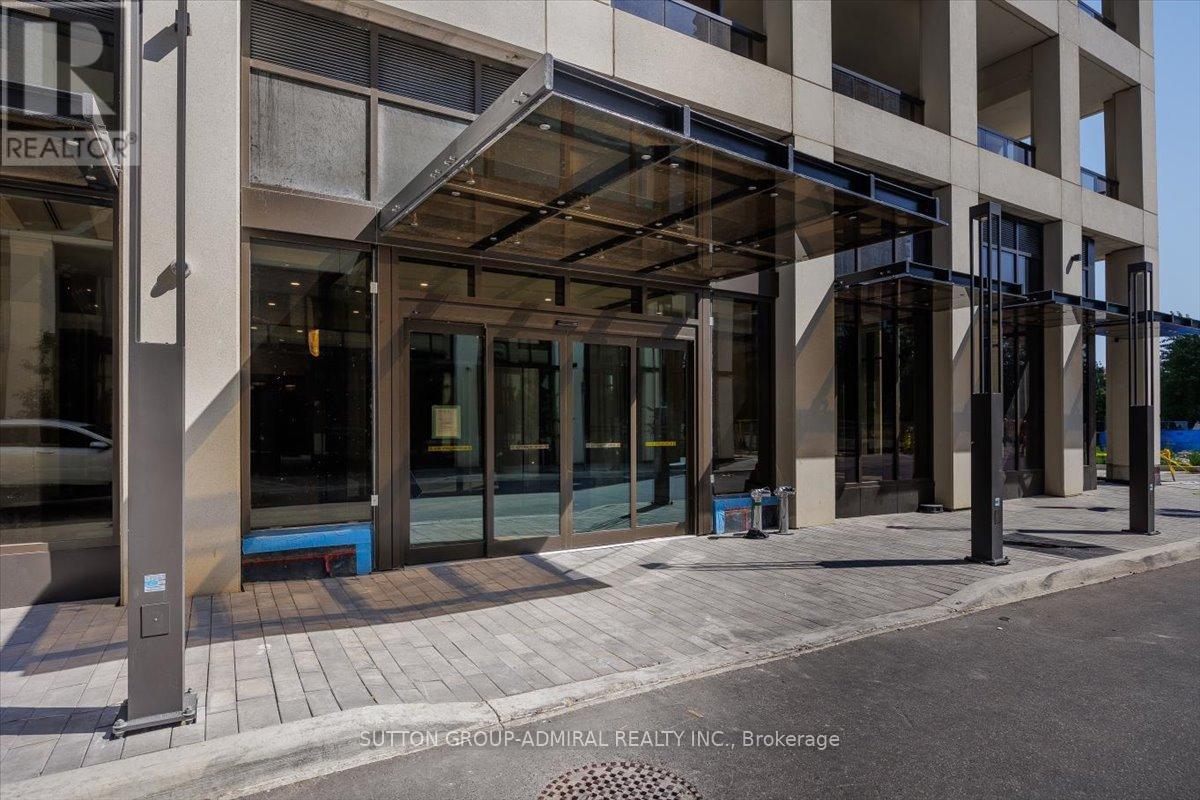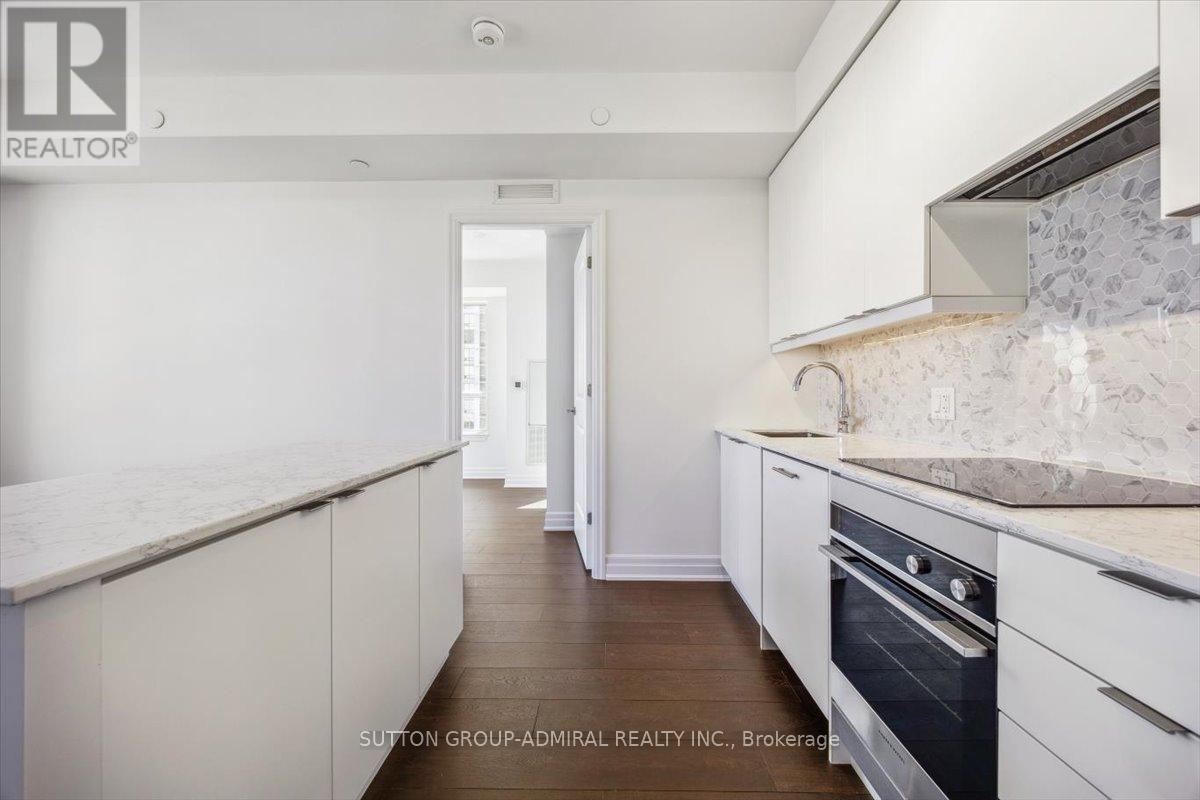1304 - 30 Elm Drive Mississauga, Ontario L5B 0N6
$690,000Maintenance, Heat, Water, Common Area Maintenance, Insurance, Parking
$614.54 Monthly
Maintenance, Heat, Water, Common Area Maintenance, Insurance, Parking
$614.54 MonthlyWelcome to the new standard of luxury living in Edge Tower 2 located in the heart of the City!Elegant 2 bed 2 bath corner unit features smooth 9 ft ceiling, plenty of natural light, 727 sq.ft total livable space (701 sq.ft +26 sq.ft balcony) . Enjoy modern kitchen with center island, Quartz Counter top, ceramic backsplash, fully integrated top notch appliances, upgraded fridge with French door. Premium plank laminate flooring throughout. Primary bedroom with a luxurious 5 pcs ensuite,walk-in closet. Convenient in-suite laundry. Sleek and modern finishes throughout.24-hour concierge service for added peace of mind. Condo fee includes: water, cooling and heating, unlimited gigabit fiber internet. Hydro separate meter. Steps to Square One Shopping Mall, Public Transit , many retail shops and restaurants, Central Library, YMCA, Sheridan College, Art Centre, and more. Easy access to highways: 401, 403, 407, 410, QEW. **** EXTRAS **** Amenities: Elegant Party Room for entertaining friends and family, State of the Art Gym and Yoga Studio, Stylish WiFi Lounge, Games room, Theater/Media room, Rooftop Terrace with fireplace, Luxury Guest Suites. (id:61015)
Property Details
| MLS® Number | W11929189 |
| Property Type | Single Family |
| Neigbourhood | City Centre |
| Community Name | City Centre |
| Amenities Near By | Park, Public Transit |
| Community Features | Pets Not Allowed |
| Features | Balcony |
| Parking Space Total | 1 |
Building
| Bathroom Total | 2 |
| Bedrooms Above Ground | 2 |
| Bedrooms Total | 2 |
| Amenities | Security/concierge, Recreation Centre, Exercise Centre, Storage - Locker |
| Appliances | Dishwasher, Dryer, Hood Fan, Oven, Refrigerator |
| Cooling Type | Central Air Conditioning |
| Exterior Finish | Concrete |
| Flooring Type | Laminate, Wood |
| Foundation Type | Unknown |
| Heating Fuel | Natural Gas |
| Heating Type | Forced Air |
| Size Interior | 700 - 799 Ft2 |
| Type | Apartment |
Parking
| Underground |
Land
| Acreage | No |
| Land Amenities | Park, Public Transit |
Rooms
| Level | Type | Length | Width | Dimensions |
|---|---|---|---|---|
| Main Level | Kitchen | 3.35 m | 2.13 m | 3.35 m x 2.13 m |
| Main Level | Living Room | 3.66 m | 3.05 m | 3.66 m x 3.05 m |
| Main Level | Primary Bedroom | 3.35 m | 3.05 m | 3.35 m x 3.05 m |
| Main Level | Bedroom 2 | 2.74 m | 2.44 m | 2.74 m x 2.44 m |
| Main Level | Foyer | 3.5 m | 1.2 m | 3.5 m x 1.2 m |
https://www.realtor.ca/real-estate/27815582/1304-30-elm-drive-mississauga-city-centre-city-centre
Contact Us
Contact us for more information





















