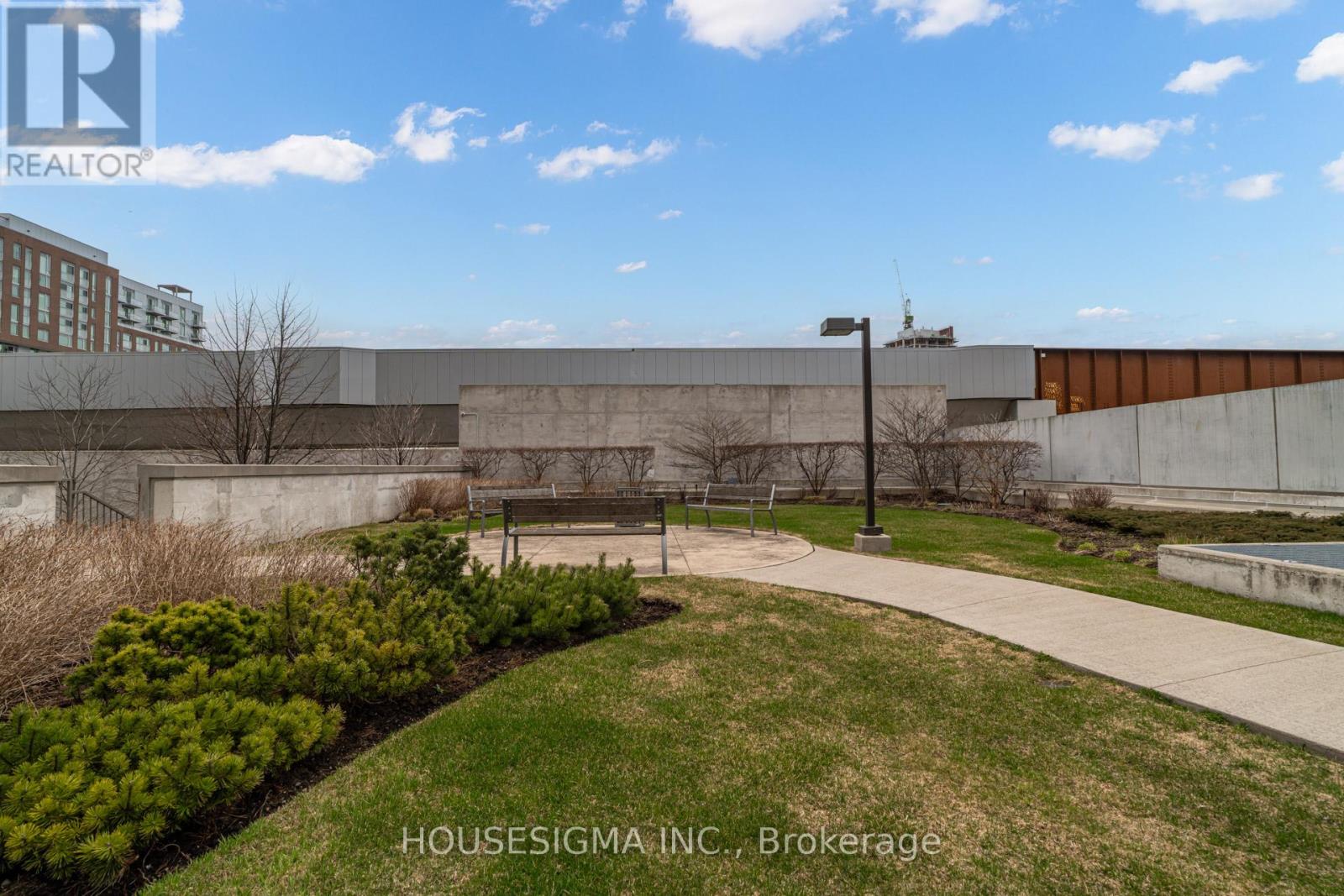1305 - 1420 Dupont Road Toronto, Ontario M6H 0C2
$499,000Maintenance, Insurance, Common Area Maintenance, Water, Heat
$444.18 Monthly
Maintenance, Insurance, Common Area Maintenance, Water, Heat
$444.18 MonthlyONE (1) Bedroom + Separate Room Den & TWO (2) full 4 Piece Bathrooms. In-suite Laundry, built in 2017 the FUSE is located in one of the best neighbourhoods of the vibrant and diverse Junction Triangle. Modern & open concept offering a kitchen w/ granite countertops & stainless steel full size appliances, tons of room for an island or dining table & open to a large living room offering a Beautiful West facing view. From there step onto your 66 sq.ft balcony & enjoy beautiful sunsets w/ the west facing view. Also enjoy the unobstructed West facing view from the large windows in both the living room and the primary bedroom. In-Suite Laundry. **[NEIGHBOURHOOD]** Located just west of the downtown core, known for its rich industrial history, the area has evolved into a dynamic residential and commercial hub. It features a mix of renovated warehouses, low-rise apartments & single-family homes, attracting young professionals, artists and families. The neighbourhood boasts an eclectic selection of cafes, breweries, boutiques & restaurants, alongside a strong sense of community. With its proximity to transit options, parks and local cultural attractions, the Junction Triangle is becoming an increasingly popular destination for those seeking a blend of urban living and small-town charm. **[AMENITIES]** Enjoy a host of upscale amenities, including a modern gym (wellness gym with cardio & weights + a separate yoga studio), private theatre, billiard room, two event rooms, lounge/library, secure indoor bike storage, ample visitor parking & 24/7 building security for peace of mind. Relax at the expansive 2 level outdoor terrace w/ gardens, walking path, seating & more! Canada Post Boxes & Snaile Secure package delivery system. (Email & QR access) Food Basics & Shoppers Drug Mart Downstairs. (id:61015)
Property Details
| MLS® Number | W12090071 |
| Property Type | Single Family |
| Neigbourhood | University—Rosedale |
| Community Name | Dovercourt-Wallace Emerson-Junction |
| Amenities Near By | Public Transit |
| Community Features | Pet Restrictions |
| Features | Balcony, Carpet Free, In Suite Laundry |
| View Type | View |
Building
| Bathroom Total | 2 |
| Bedrooms Above Ground | 1 |
| Bedrooms Below Ground | 1 |
| Bedrooms Total | 2 |
| Amenities | Party Room, Exercise Centre, Visitor Parking |
| Appliances | Dishwasher, Dryer, Microwave, Stove, Window Coverings, Refrigerator |
| Cooling Type | Central Air Conditioning |
| Exterior Finish | Brick, Concrete |
| Fire Protection | Security Guard |
| Flooring Type | Laminate |
| Heating Type | Forced Air |
| Size Interior | 500 - 599 Ft2 |
| Type | Apartment |
Parking
| Underground | |
| Garage |
Land
| Acreage | No |
| Land Amenities | Public Transit |
Rooms
| Level | Type | Length | Width | Dimensions |
|---|---|---|---|---|
| Main Level | Living Room | 2.92 m | 3.22 m | 2.92 m x 3.22 m |
| Main Level | Kitchen | 3.22 m | 3.17 m | 3.22 m x 3.17 m |
| Main Level | Primary Bedroom | 3.17 m | 3.09 m | 3.17 m x 3.09 m |
| Main Level | Den | 1.87 m | 2.69 m | 1.87 m x 2.69 m |
Contact Us
Contact us for more information




























