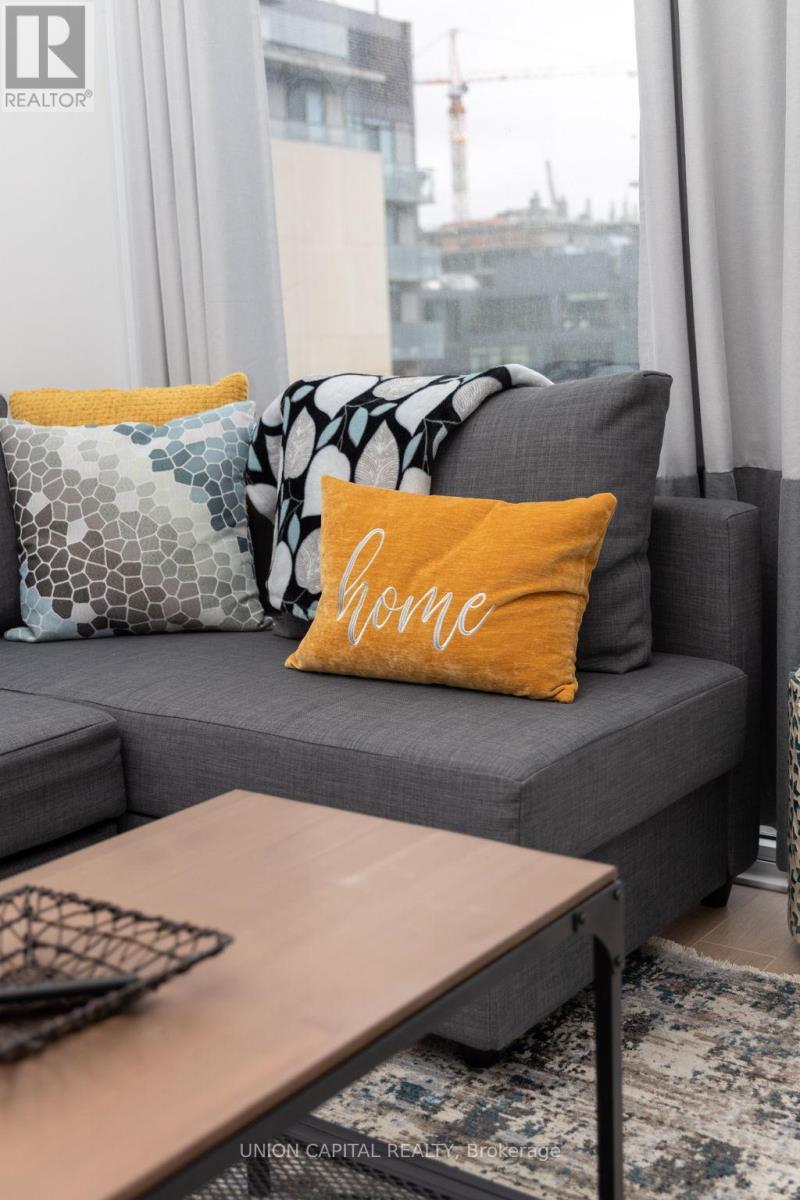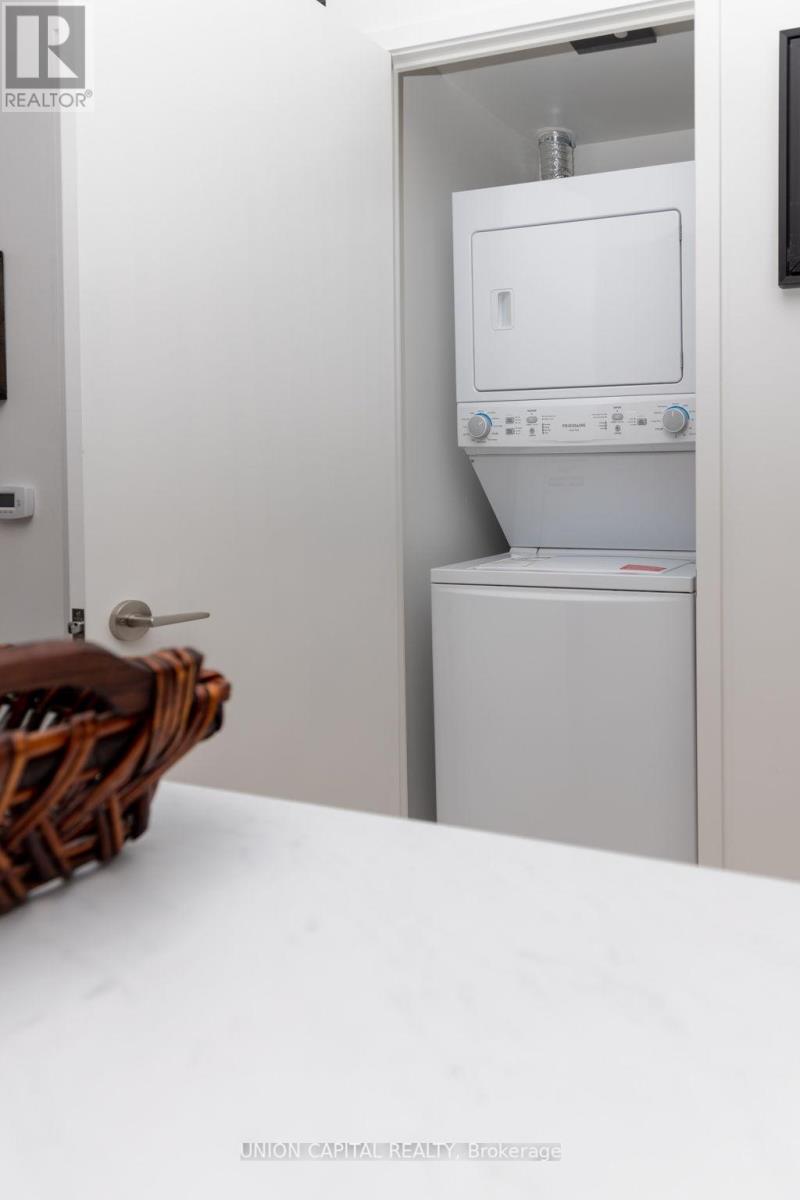1313 - 158 Front Street E Toronto, Ontario M5A 0K9
$599,900Maintenance, Common Area Maintenance
$447.69 Monthly
Maintenance, Common Area Maintenance
$447.69 MonthlyWelcome to the heart of St. Lawrence living! Incredible layout in this beautiful one bedroom and den Unit at St. Lawrence Condominiums! Soaring 10ft ceilings, tons of natural sunlight, impeccable finishes, and a dedicated den space for a convenient at-home office! Kitchen Complete with Centre Island & Quality B/I Appliances. Open-Concept Living Space. Laminate Flooring Throughout. Steps to TTC Access. Minutes to Gardiner Expressway. Located Nearby St. Lawrence Market, Parks, Pharmacy, Grocery, Restaurants & All Other Essentials. Move in ready! Triple A amenities include rooftop pool, gym, movie room, party/dining room, Billiards room, library, outdoor patio. (id:61015)
Property Details
| MLS® Number | C12042319 |
| Property Type | Single Family |
| Neigbourhood | Toronto Centre |
| Community Name | Moss Park |
| Community Features | Pet Restrictions |
| Features | Balcony, Carpet Free |
Building
| Bathroom Total | 1 |
| Bedrooms Above Ground | 1 |
| Bedrooms Below Ground | 1 |
| Bedrooms Total | 2 |
| Appliances | Dishwasher, Dryer, Furniture, Microwave, Oven, Washer, Window Coverings, Refrigerator |
| Cooling Type | Central Air Conditioning |
| Exterior Finish | Brick, Concrete |
| Flooring Type | Laminate |
| Heating Fuel | Natural Gas |
| Heating Type | Forced Air |
| Size Interior | 500 - 599 Ft2 |
| Type | Apartment |
Parking
| Underground | |
| No Garage |
Land
| Acreage | No |
Rooms
| Level | Type | Length | Width | Dimensions |
|---|---|---|---|---|
| Flat | Kitchen | 6.8 m | 3.41 m | 6.8 m x 3.41 m |
| Flat | Living Room | 6.8 m | 3.41 m | 6.8 m x 3.41 m |
| Flat | Dining Room | 6.8 m | 3.41 m | 6.8 m x 3.41 m |
| Flat | Bedroom | 3.17 m | 2.77 m | 3.17 m x 2.77 m |
| Flat | Den | 1.7 m | 2.86 m | 1.7 m x 2.86 m |
https://www.realtor.ca/real-estate/28075639/1313-158-front-street-e-toronto-moss-park-moss-park
Contact Us
Contact us for more information































