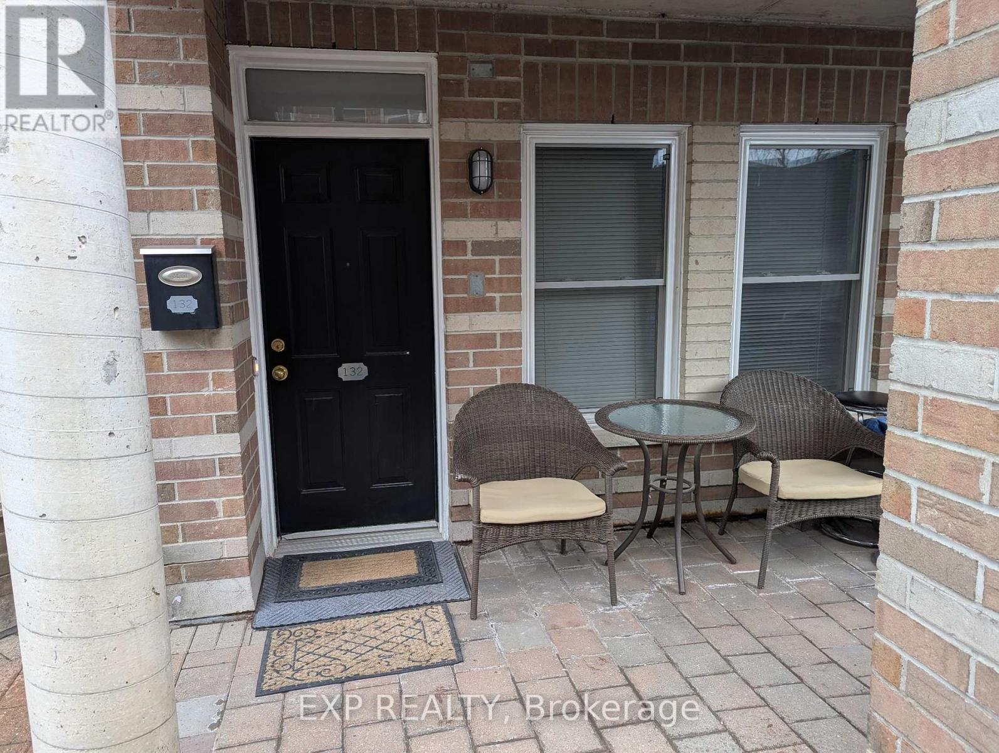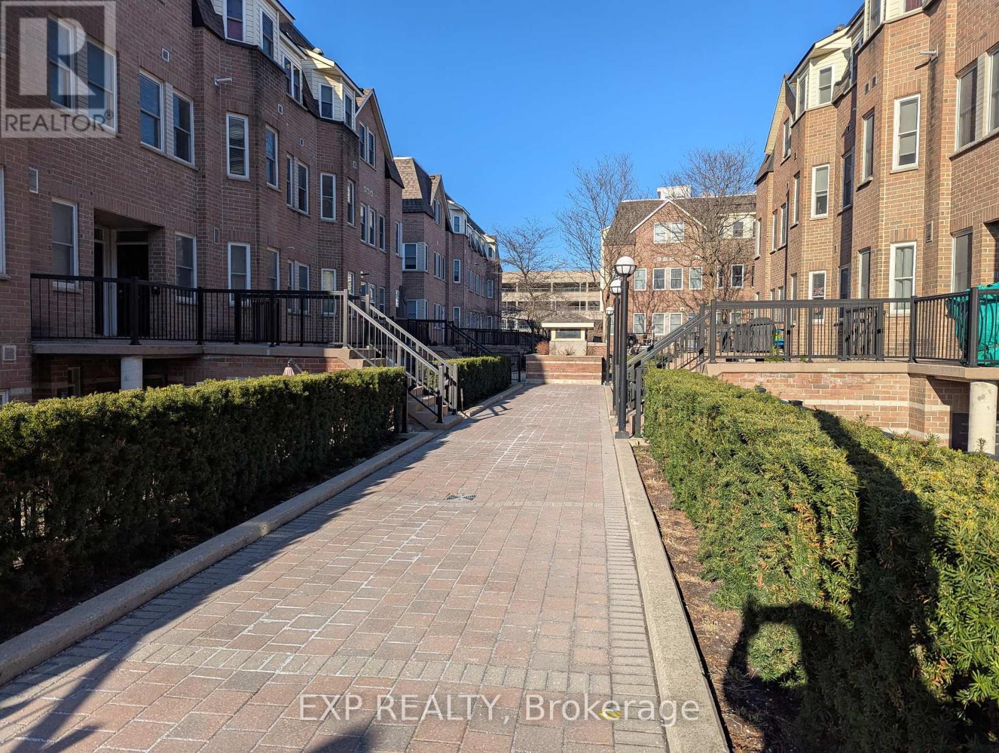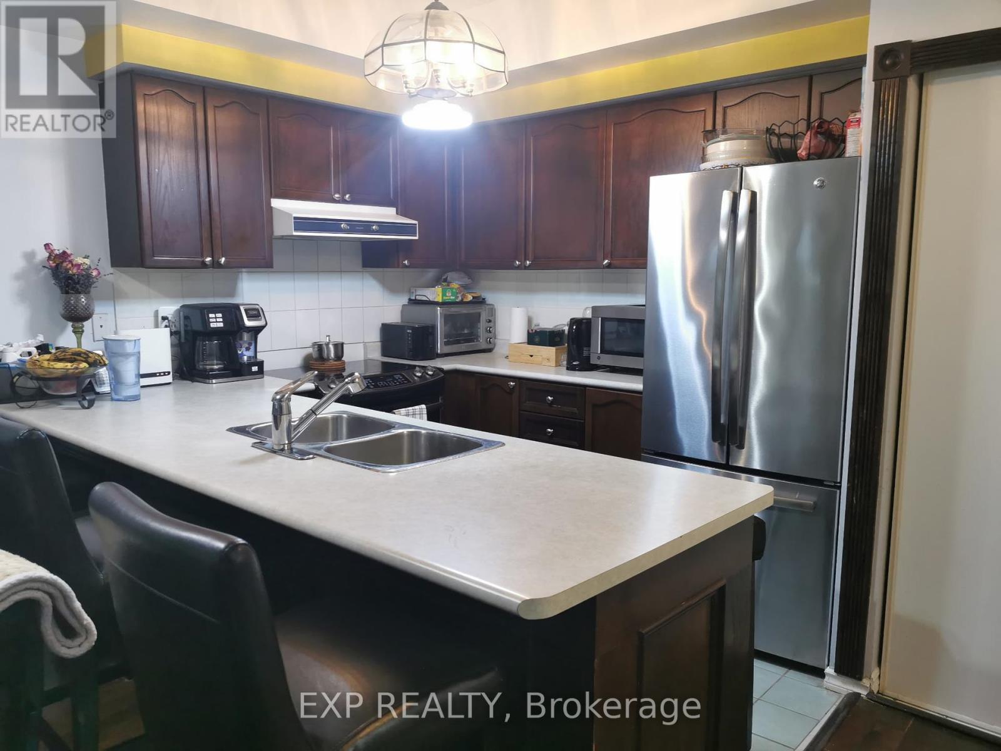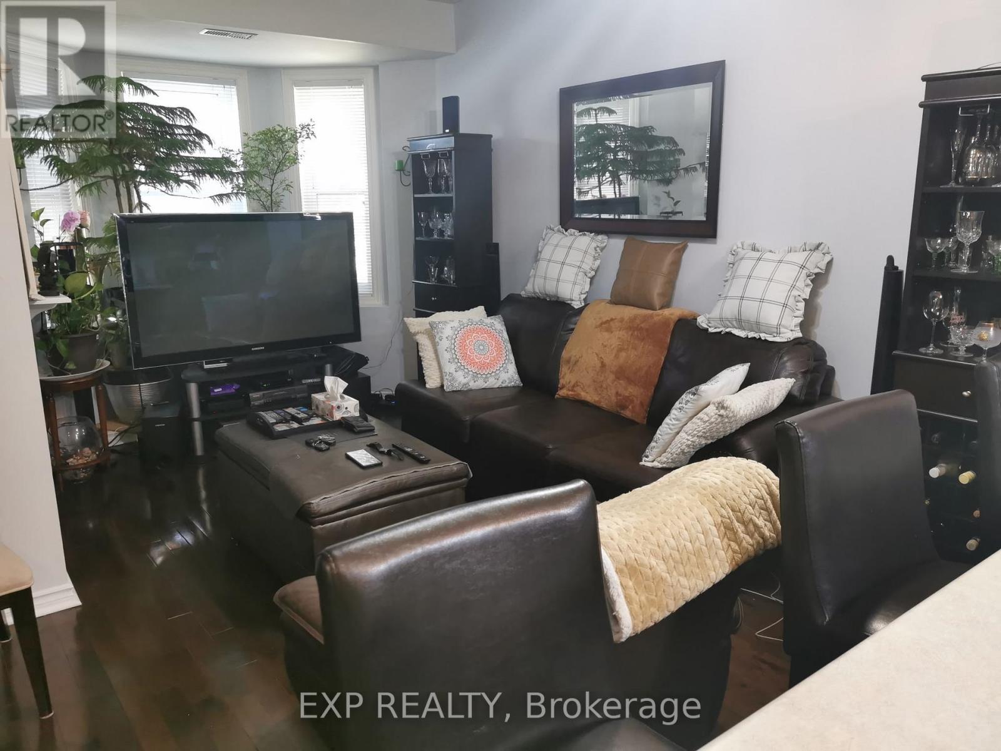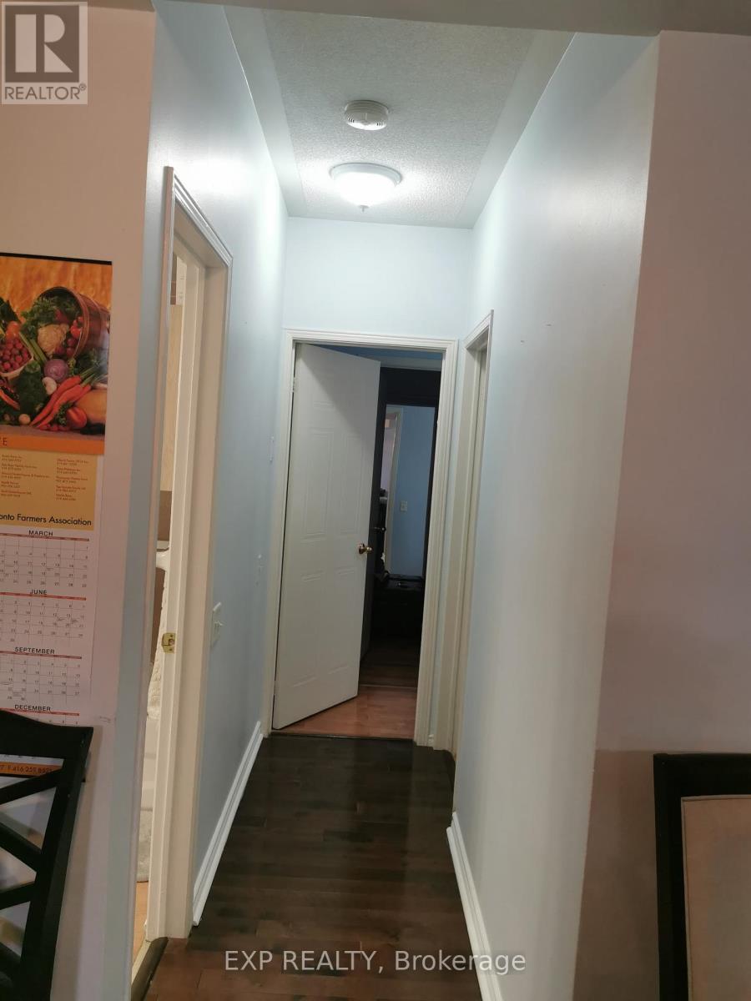132 - 760 Lawrence Avenue W Toronto, Ontario M6A 3E7
$590,000Maintenance, Parking, Common Area Maintenance, Water
$556.27 Monthly
Maintenance, Parking, Common Area Maintenance, Water
$556.27 Monthly*Motivated Seller* 2-bedroom, 2-bathroom end-unit townhome in an unbeatable location just steps to the subway, Yorkdale Mall, Outlets, minutes to the Allen Expressway and Hwy 401. This bright and spacious layout is all on one level and features hardwood flooring in the living and dining areas, large windows with great natural light, and a large private Terrace perfect for BBQs and entertaining. This well-maintained home offers excellent value. The unit includes 5 appliances, central air, in-suite laundry, underground parking, and visitor parking. This is a must-see opportunity in one of Torontos most convenient and fast-growing areas. (id:61015)
Property Details
| MLS® Number | W12099267 |
| Property Type | Single Family |
| Neigbourhood | Yorkdale-Glen Park |
| Community Name | Yorkdale-Glen Park |
| Community Features | Pet Restrictions |
| Parking Space Total | 1 |
Building
| Bathroom Total | 2 |
| Bedrooms Above Ground | 2 |
| Bedrooms Total | 2 |
| Amenities | Visitor Parking, Fireplace(s), Storage - Locker |
| Appliances | Dishwasher, Dryer, Stove, Washer, Window Coverings, Refrigerator |
| Cooling Type | Central Air Conditioning |
| Exterior Finish | Brick Veneer |
| Fire Protection | Monitored Alarm |
| Fireplace Present | Yes |
| Fireplace Total | 1 |
| Flooring Type | Laminate, Hardwood, Carpeted |
| Heating Fuel | Natural Gas |
| Heating Type | Forced Air |
| Size Interior | 800 - 899 Ft2 |
| Type | Row / Townhouse |
Parking
| Underground | |
| Garage |
Land
| Acreage | No |
Rooms
| Level | Type | Length | Width | Dimensions |
|---|---|---|---|---|
| Flat | Bedroom | 6.9 m | 2.61 m | 6.9 m x 2.61 m |
| Flat | Living Room | 4.14 m | 2.66 m | 4.14 m x 2.66 m |
| Flat | Kitchen | 2.71 m | 2.66 m | 2.71 m x 2.66 m |
| Flat | Foyer | 6.07 m | 1.8 m | 6.07 m x 1.8 m |
| Flat | Bedroom 2 | 3.58 m | 2.38 m | 3.58 m x 2.38 m |
Contact Us
Contact us for more information

