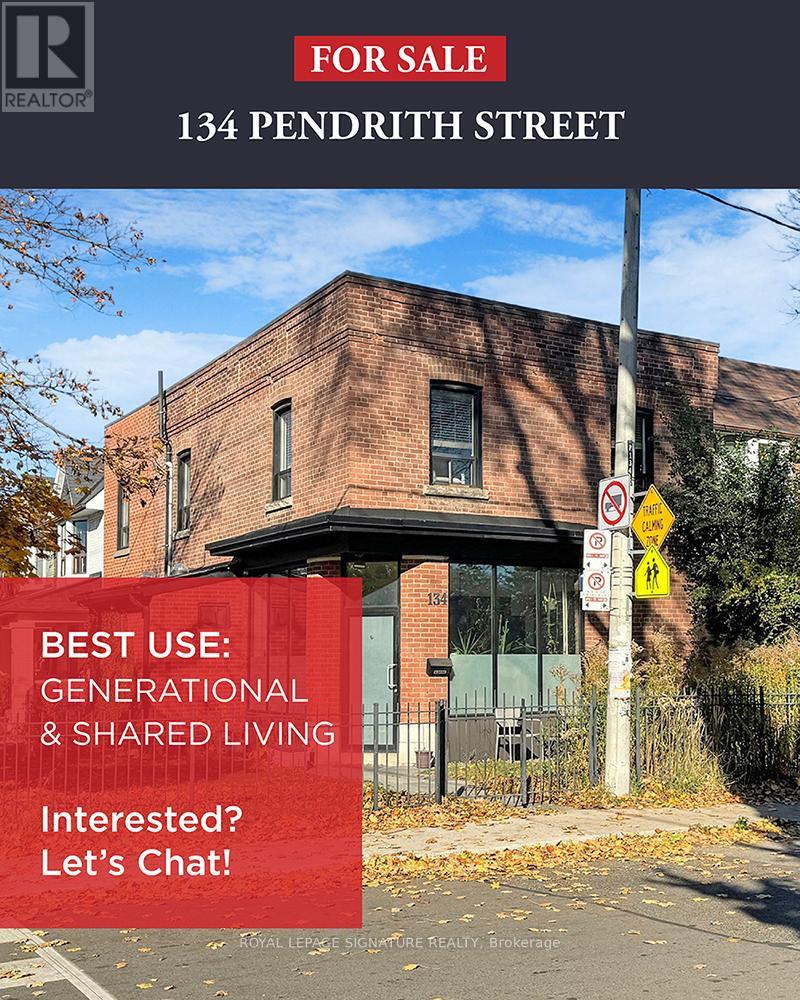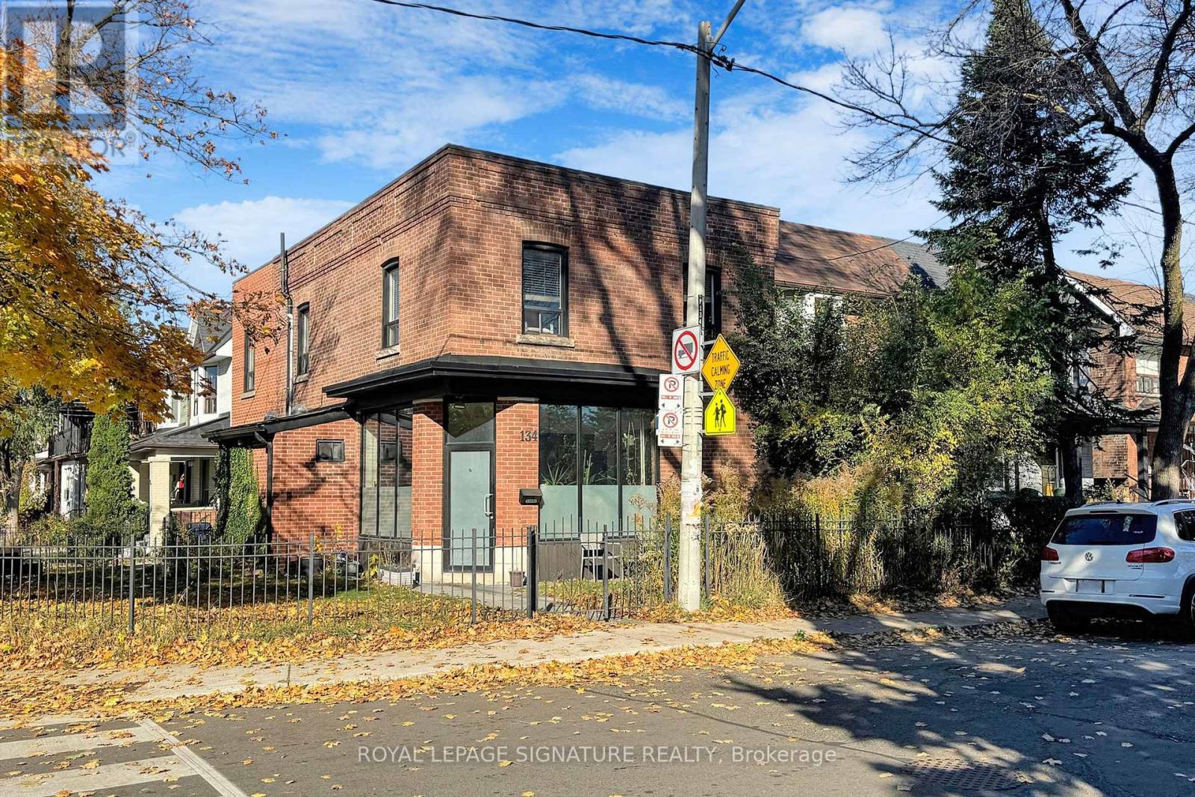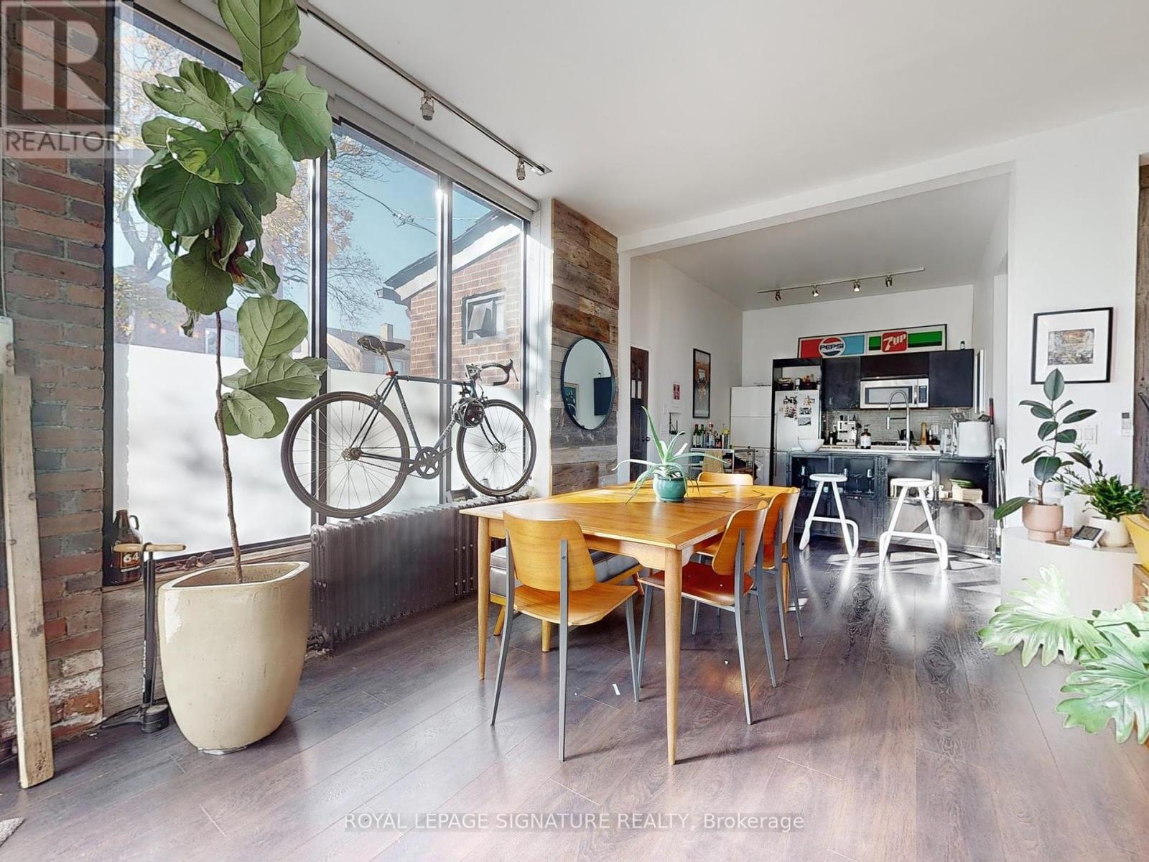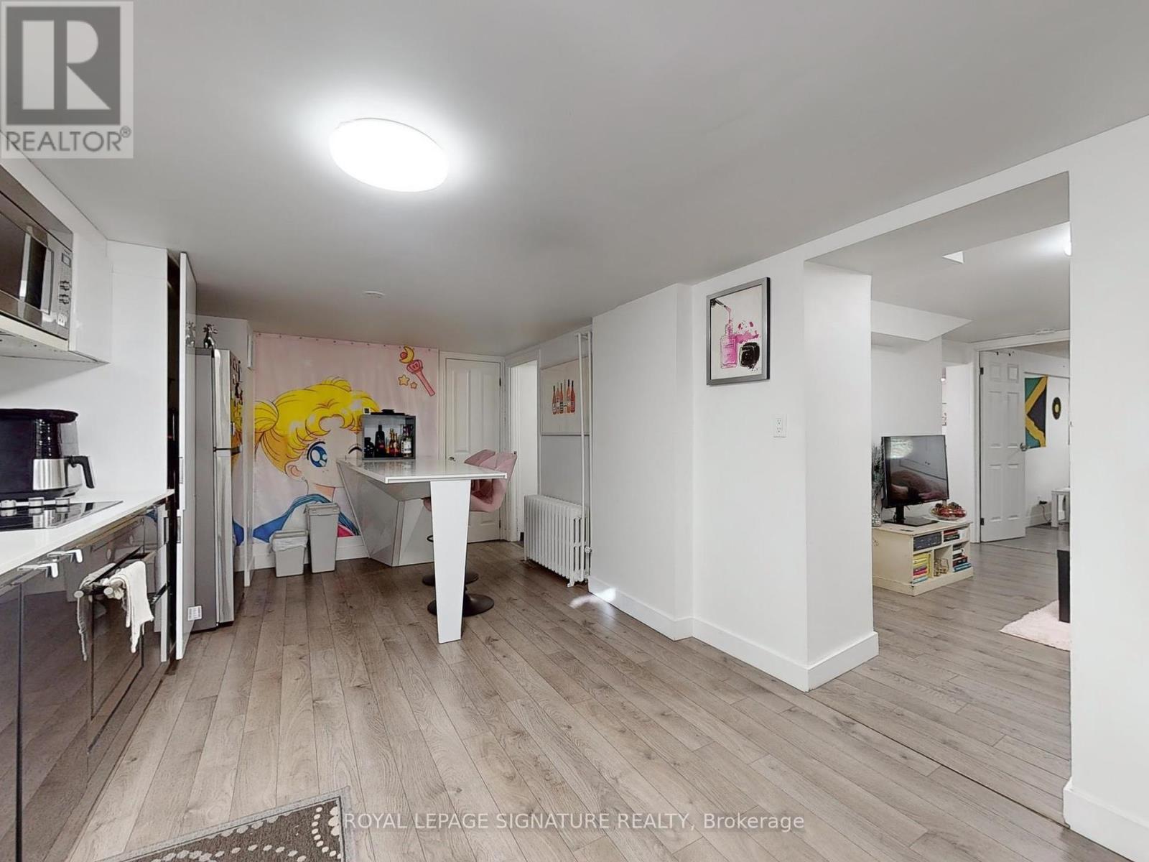134 Pendrith Street Toronto, Ontario M6G 1R7
$1,798,000
As I stand at the corner of Shaw and Pendrith, I am amazed at what I see. In a bustling city there is a community with young and old, kids and bikes and dogs walking, biking, greeting each other. The community has many parks, Christie Pits, Walking distance to Shopping, Transportation, AAA Schools! It is an Vibrant Community. 134 Pendrith is a MultiPurpose home, a Legal Duplex with a Newly Finished Basement. Impeccably Maintained - Perfect for Shared living, investment, Can be converted to single Family home + income or any combination that meets your needs. A unique Buiding with Character and Charm. An Opportunity to build Wealth . An Opportunity Unique. It must be seen - Reach out any time (id:61015)
Property Details
| MLS® Number | W12099762 |
| Property Type | Multi-family |
| Neigbourhood | University—Rosedale |
| Community Name | Dovercourt-Wallace Emerson-Junction |
| Amenities Near By | Public Transit, Park, Schools, Place Of Worship |
| Features | Carpet Free, In-law Suite |
| Parking Space Total | 2 |
Building
| Bathroom Total | 4 |
| Bedrooms Above Ground | 4 |
| Bedrooms Below Ground | 2 |
| Bedrooms Total | 6 |
| Appliances | Oven - Built-in, Dryer, Stove, Washer, Refrigerator |
| Basement Features | Apartment In Basement, Separate Entrance |
| Basement Type | N/a |
| Cooling Type | Wall Unit |
| Exterior Finish | Brick |
| Flooring Type | Hardwood |
| Foundation Type | Unknown |
| Half Bath Total | 1 |
| Heating Fuel | Natural Gas |
| Heating Type | Radiant Heat |
| Stories Total | 2 |
| Size Interior | 2,000 - 2,500 Ft2 |
| Type | Duplex |
| Utility Water | Municipal Water |
Parking
| No Garage | |
| Tandem |
Land
| Acreage | No |
| Fence Type | Fenced Yard |
| Land Amenities | Public Transit, Park, Schools, Place Of Worship |
| Sewer | Sanitary Sewer |
| Size Depth | 55 Ft ,3 In |
| Size Frontage | 35 Ft ,4 In |
| Size Irregular | 35.4 X 55.3 Ft |
| Size Total Text | 35.4 X 55.3 Ft |
| Zoning Description | 6 |
Rooms
| Level | Type | Length | Width | Dimensions |
|---|---|---|---|---|
| Second Level | Great Room | 3.58 m | 3.43 m | 3.58 m x 3.43 m |
| Second Level | Bedroom | 3.2 m | 3.07 m | 3.2 m x 3.07 m |
| Second Level | Bedroom | 5.08 m | 3.07 m | 5.08 m x 3.07 m |
| Second Level | Bedroom | 4.06 m | 3.33 m | 4.06 m x 3.33 m |
| Basement | Bedroom | 4.9 m | 3.05 m | 4.9 m x 3.05 m |
| Basement | Bedroom | 3.9 m | 2.92 m | 3.9 m x 2.92 m |
| Basement | Kitchen | 6.45 m | 3.2 m | 6.45 m x 3.2 m |
| Basement | Great Room | 4.04 m | 3.71 m | 4.04 m x 3.71 m |
| Main Level | Great Room | 6.81 m | 6.32 m | 6.81 m x 6.32 m |
| Main Level | Bedroom | 4.17 m | 3.38 m | 4.17 m x 3.38 m |
| Main Level | Kitchen | 3 m | 2.39 m | 3 m x 2.39 m |
| Main Level | Kitchen | 5.66 m | 3.28 m | 5.66 m x 3.28 m |
Contact Us
Contact us for more information


























