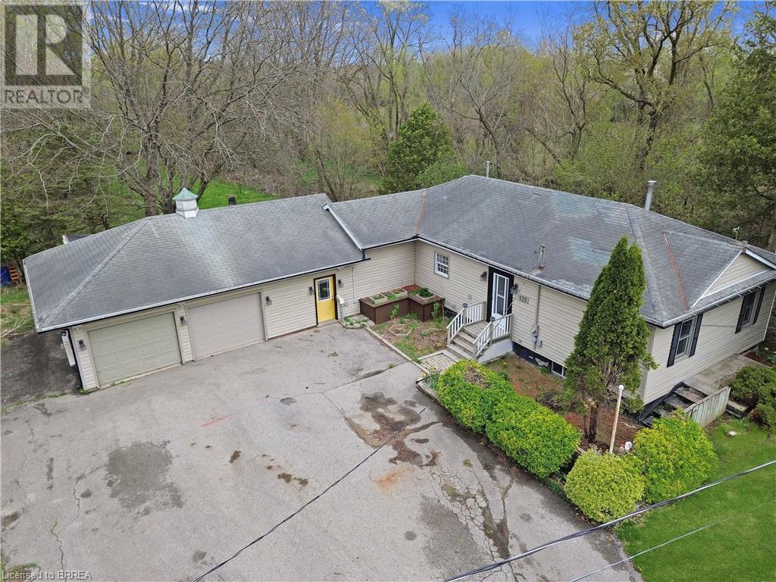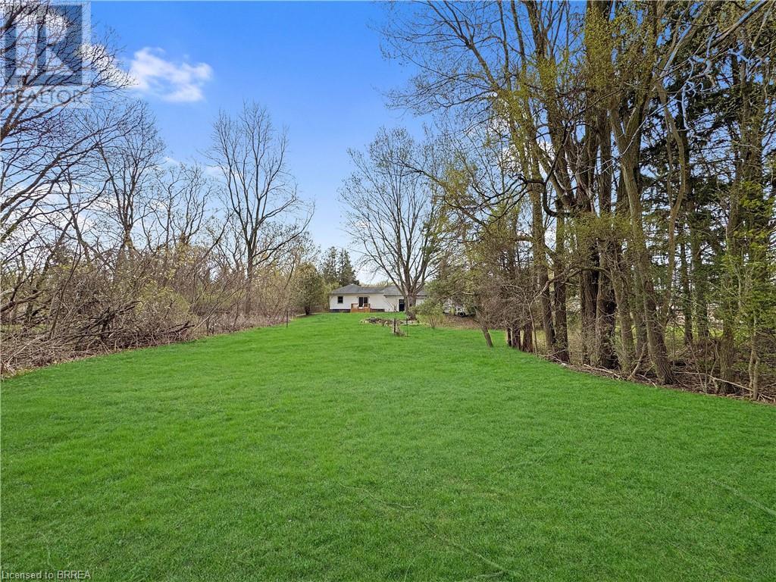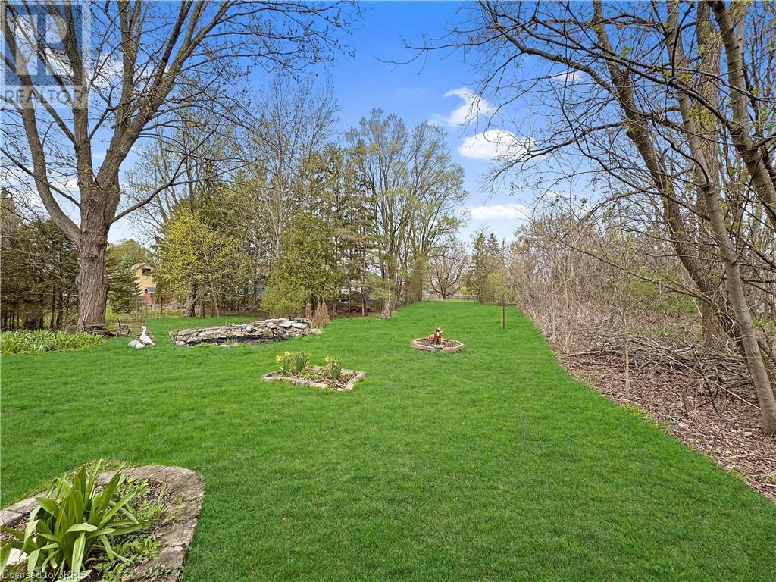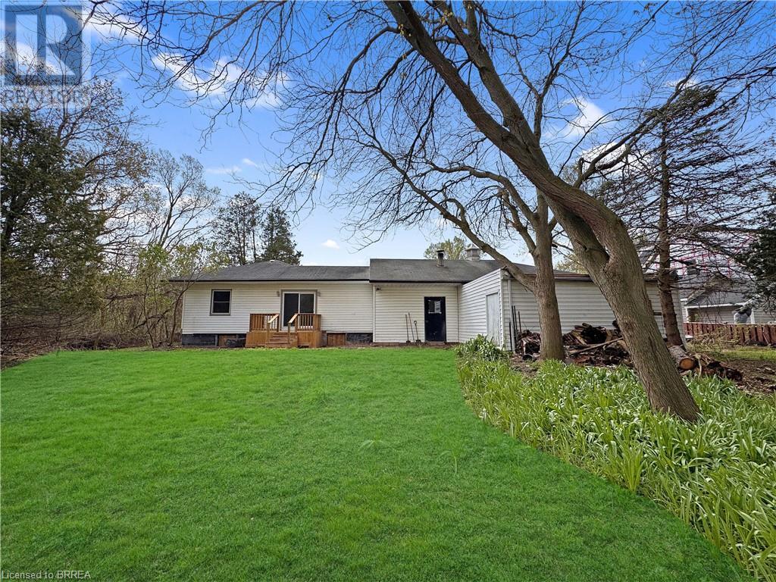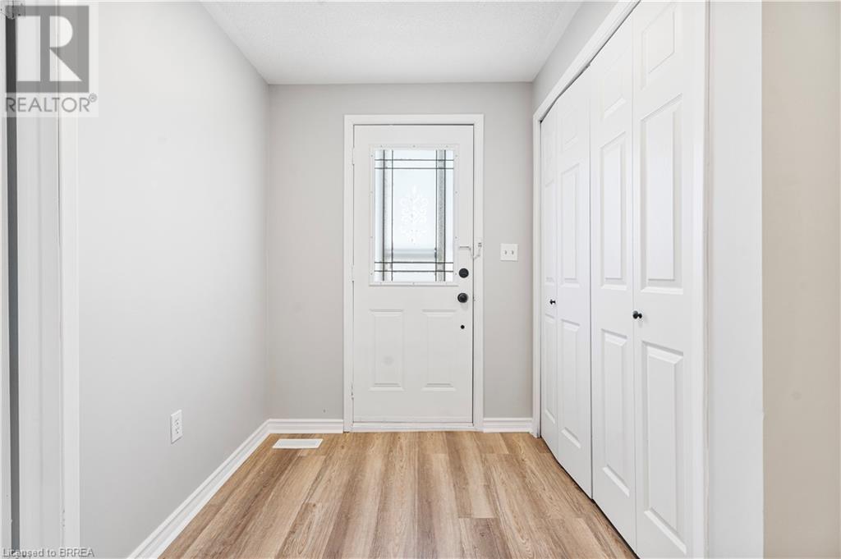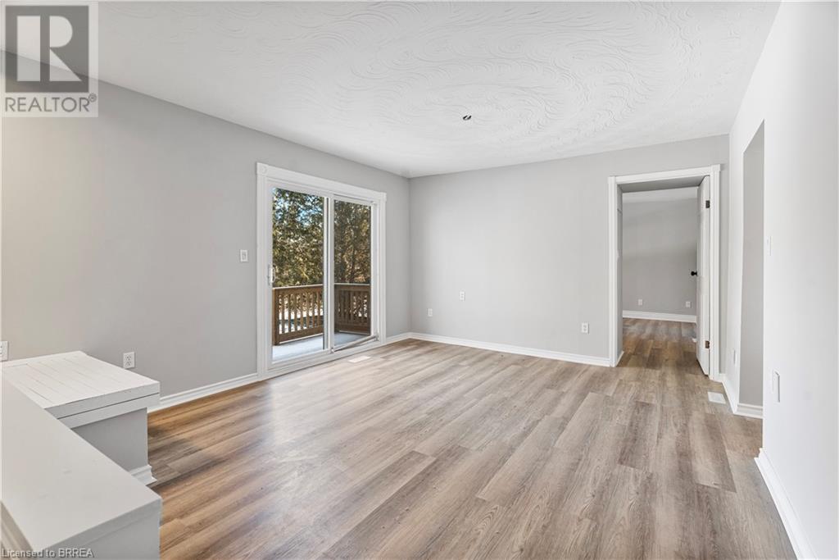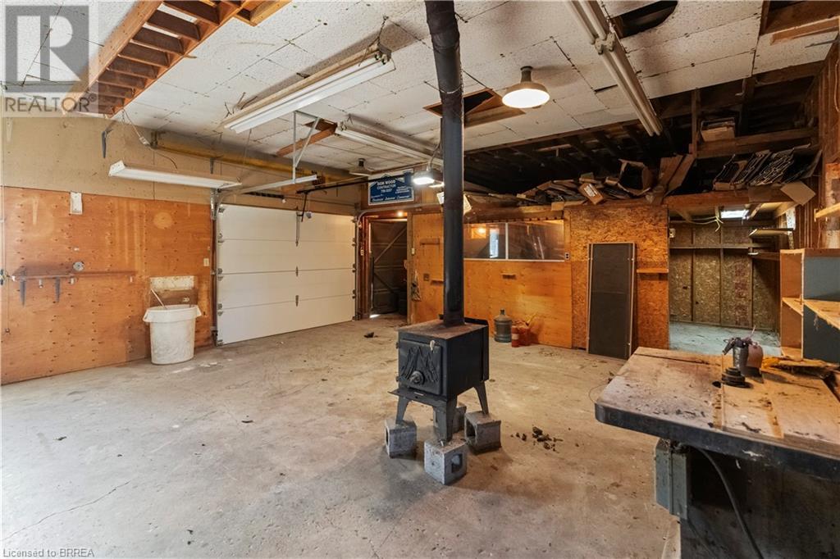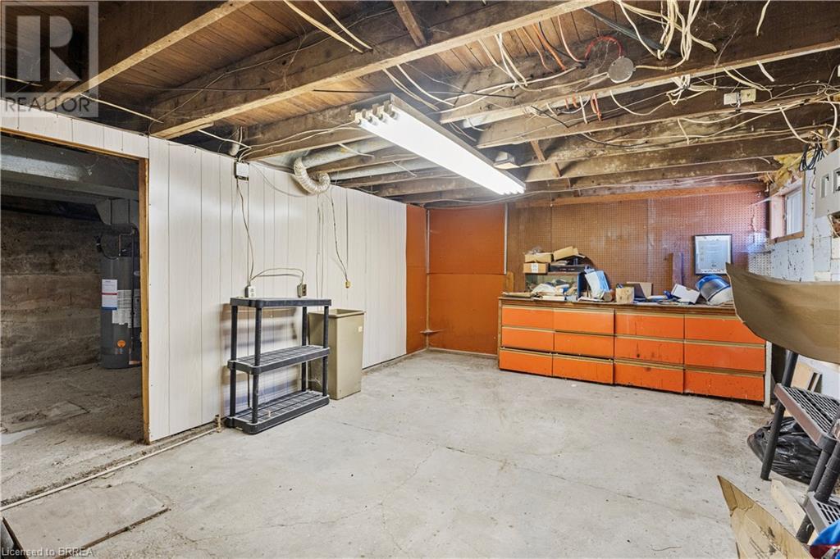135 Birkett Lane Brantford, Ontario N3T 5L9
$598,900
Looking for a little more space, a little more peace, and a lot more value? This is your chance to have it all. Offered for the first time in 34 years, this charming single-storey home sits right on the edge of the city, giving you the best of both worlds: quiet country vibes with city convenience just minutes away. Set on a generous lot with only one neighbour beside you, the property feels like your own private retreat. Picture this: a large, scenic backyard, an oversized garage, parking for six, and a recently updated main floor that’s move-in ready—with basement potential still to explore. Inside you’ll find three well-sized bedrooms, a bright and functional layout, and just enough room to grow into without feeling overwhelmed. Whether you're buying your first home, expanding your space for a growing family, or simply craving the calm of the countryside without giving up your urban must-haves, this one checks every box. Privacy. Potential. Location. Value. Don’t miss your chance to call this one home. Don’t delay—call your REALTOR® today! (id:61015)
Open House
This property has open houses!
2:00 pm
Ends at:4:00 pm
Property Details
| MLS® Number | 40723892 |
| Property Type | Single Family |
| Neigbourhood | Eagle Place |
| Amenities Near By | Schools, Shopping |
| Community Features | Quiet Area, School Bus |
| Parking Space Total | 8 |
Building
| Bathroom Total | 1 |
| Bedrooms Above Ground | 3 |
| Bedrooms Total | 3 |
| Appliances | Central Vacuum, Dryer, Refrigerator, Stove, Washer, Garage Door Opener |
| Architectural Style | Bungalow |
| Basement Development | Partially Finished |
| Basement Type | Full (partially Finished) |
| Construction Style Attachment | Detached |
| Cooling Type | Central Air Conditioning |
| Exterior Finish | Vinyl Siding |
| Foundation Type | Block |
| Heating Fuel | Natural Gas |
| Heating Type | Forced Air |
| Stories Total | 1 |
| Size Interior | 1,407 Ft2 |
| Type | House |
| Utility Water | Well |
Parking
| Attached Garage |
Land
| Acreage | No |
| Land Amenities | Schools, Shopping |
| Landscape Features | Landscaped |
| Sewer | Municipal Sewage System |
| Size Frontage | 85 Ft |
| Size Total Text | Under 1/2 Acre |
| Zoning Description | Nlr |
Rooms
| Level | Type | Length | Width | Dimensions |
|---|---|---|---|---|
| Basement | Cold Room | 13'2'' x 7'0'' | ||
| Lower Level | Other | 36'6'' x 9'3'' | ||
| Lower Level | Other | 29'4'' x 12'5'' | ||
| Lower Level | Den | 26'9'' x 11'4'' | ||
| Main Level | Bedroom | 12'2'' x 11'6'' | ||
| Main Level | Living Room | 18'6'' x 12'4'' | ||
| Main Level | Kitchen | 10'3'' x 11'0'' | ||
| Main Level | Dining Room | 11'9'' x 11'4'' | ||
| Main Level | Foyer | 13'4'' x 8'10'' | ||
| Main Level | 4pc Bathroom | Measurements not available | ||
| Main Level | Primary Bedroom | 13'3'' x 12'6'' | ||
| Main Level | Bedroom | 11'9'' x 9'9'' |
https://www.realtor.ca/real-estate/28258888/135-birkett-lane-brantford
Contact Us
Contact us for more information

