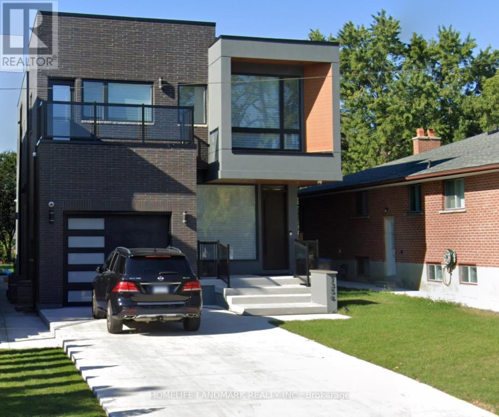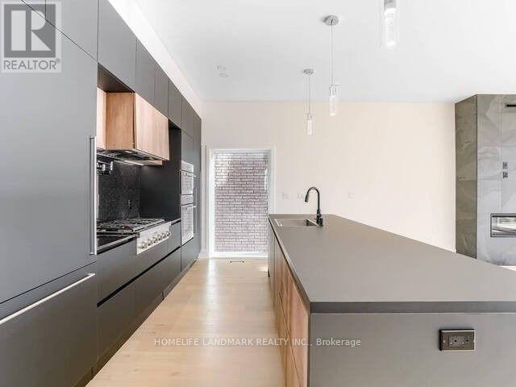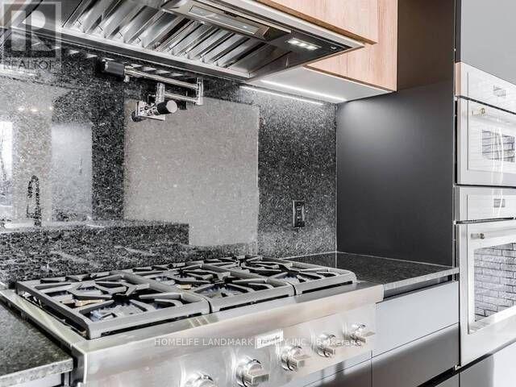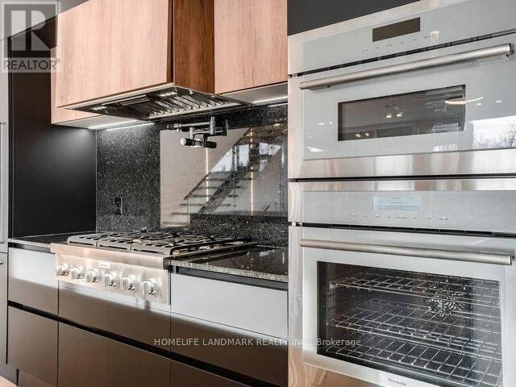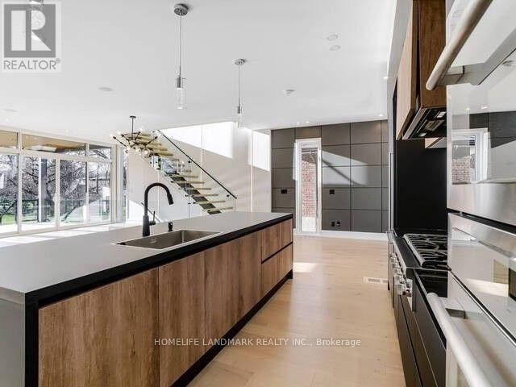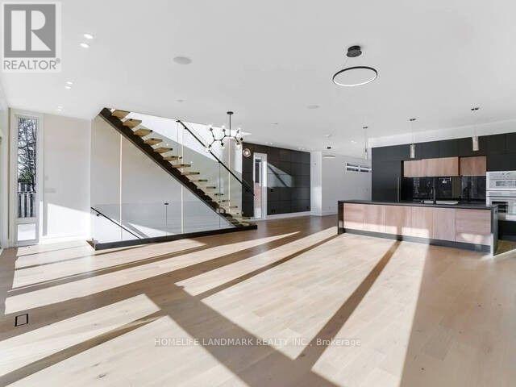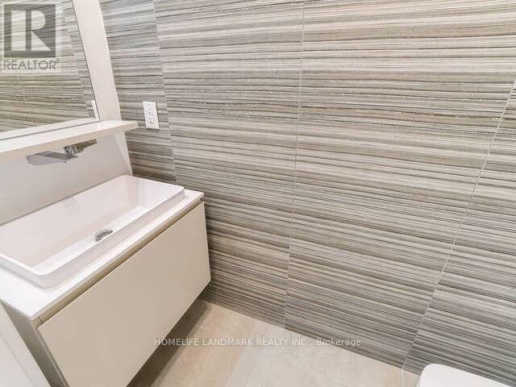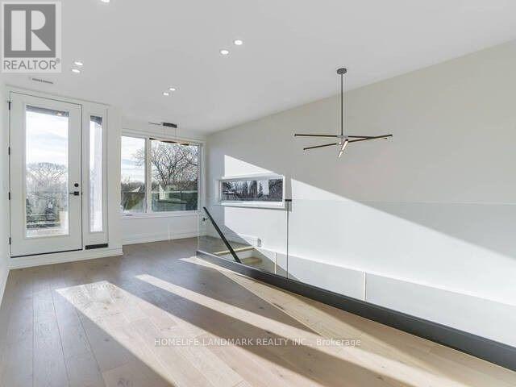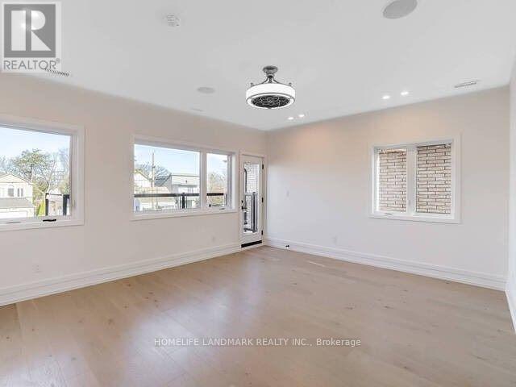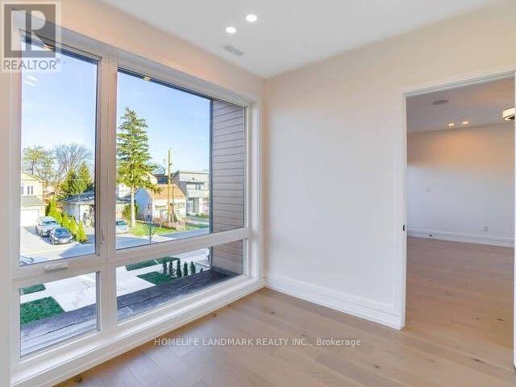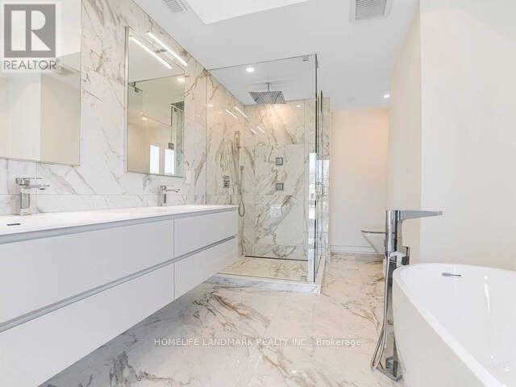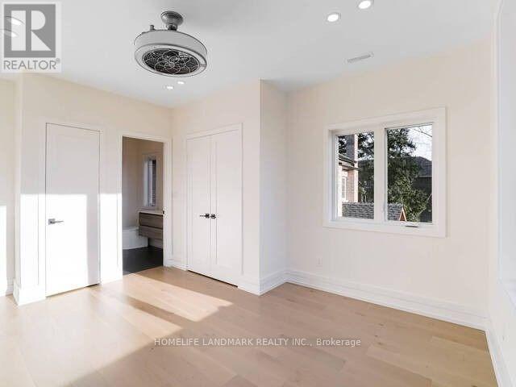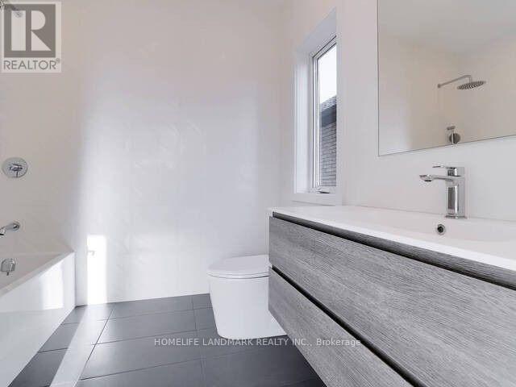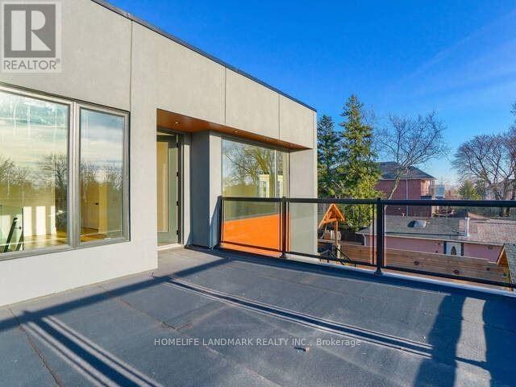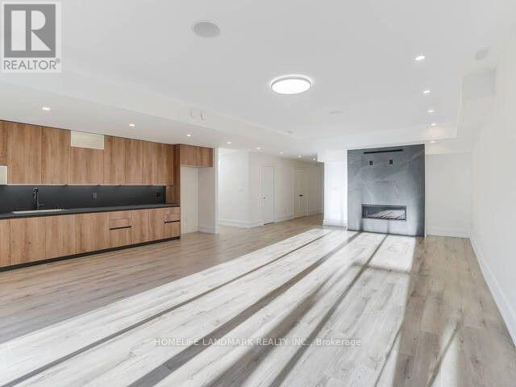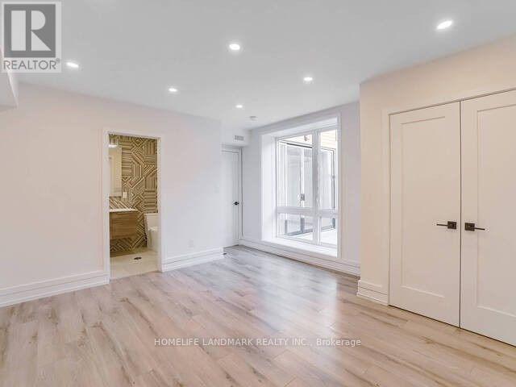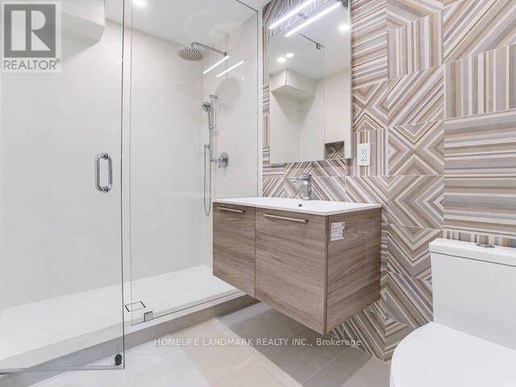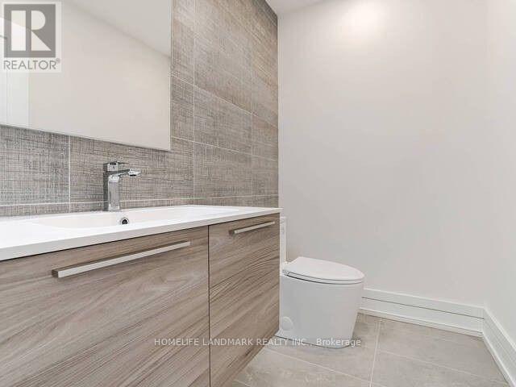1356 Alexandra Avenue Mississauga, Ontario L5E 2A6
$7,000 Monthly
This exquisite custom-built detached home offers over 4,500 sq. ft. of luxurious living space on an impressive 297-ft deep lot in Mississaugas prestigious Lakeview community. Designed with both elegance and function, it features 4+1 bedrooms and 6 bathrooms, including a lower level ideal for a nanny or in-law suite. The home boasts a chef-inspired imported Italian kitchen with Thermador appliances, imported bathroom vanities, custom lighting, ceiling speakers, hardwired internet cables, and security cameras for modern convenience. The main floor showcases floor-to-ceiling windows, hardwood floors, a gas fireplace, and a striking mono-beam staircase with glass railing, while the custom carpentry and trim add refined detail throughout. Upstairs offers second-floor laundry and access to desired English and French schools. The finished basement features a large rec room, wet bar, gas fireplace, and walkout to the expansive backyard. Just steps from schools, and only 1 minute to the QEW and lake, with Port Credit, trails, and shops nearby, this sun-filled home delivers elevated living in a prime location. (id:61015)
Property Details
| MLS® Number | W12122849 |
| Property Type | Single Family |
| Neigbourhood | Lakeview |
| Community Name | Lakeview |
| Parking Space Total | 5 |
Building
| Bathroom Total | 6 |
| Bedrooms Above Ground | 4 |
| Bedrooms Below Ground | 1 |
| Bedrooms Total | 5 |
| Age | New Building |
| Appliances | Water Softener, Cooktop, Dishwasher, Freezer, Hood Fan, Microwave, Oven, Window Coverings, Refrigerator |
| Basement Development | Finished |
| Basement Features | Walk Out |
| Basement Type | N/a (finished) |
| Construction Style Attachment | Detached |
| Cooling Type | Central Air Conditioning, Air Exchanger |
| Exterior Finish | Brick, Stucco |
| Fireplace Present | Yes |
| Flooring Type | Hardwood, Laminate |
| Foundation Type | Concrete |
| Half Bath Total | 2 |
| Heating Fuel | Natural Gas |
| Heating Type | Forced Air |
| Stories Total | 2 |
| Size Interior | 3,500 - 5,000 Ft2 |
| Type | House |
| Utility Water | Municipal Water |
Parking
| Garage |
Land
| Acreage | No |
| Sewer | Sanitary Sewer |
| Size Depth | 297 Ft |
| Size Frontage | 36 Ft ,6 In |
| Size Irregular | 36.5 X 297 Ft |
| Size Total Text | 36.5 X 297 Ft |
Rooms
| Level | Type | Length | Width | Dimensions |
|---|---|---|---|---|
| Second Level | Laundry Room | Measurements not available | ||
| Second Level | Primary Bedroom | 5.55 m | 4.27 m | 5.55 m x 4.27 m |
| Second Level | Bedroom 2 | 4.14 m | 4.74 m | 4.14 m x 4.74 m |
| Second Level | Bedroom 3 | 3.81 m | 3.69 m | 3.81 m x 3.69 m |
| Second Level | Bedroom 4 | 3.02 m | 4.39 m | 3.02 m x 4.39 m |
| Basement | Family Room | 9.63 m | 5.36 m | 9.63 m x 5.36 m |
| Basement | Bedroom 5 | 4.08 m | 5 m | 4.08 m x 5 m |
| Ground Level | Living Room | 4.87 m | 3.35 m | 4.87 m x 3.35 m |
| Ground Level | Dining Room | 3.35 m | 4.87 m | 3.35 m x 4.87 m |
| Ground Level | Family Room | 6.7 m | 4.87 m | 6.7 m x 4.87 m |
| Ground Level | Kitchen | 4.41 m | 3.6 m | 4.41 m x 3.6 m |
https://www.realtor.ca/real-estate/28257101/1356-alexandra-avenue-mississauga-lakeview-lakeview
Contact Us
Contact us for more information

