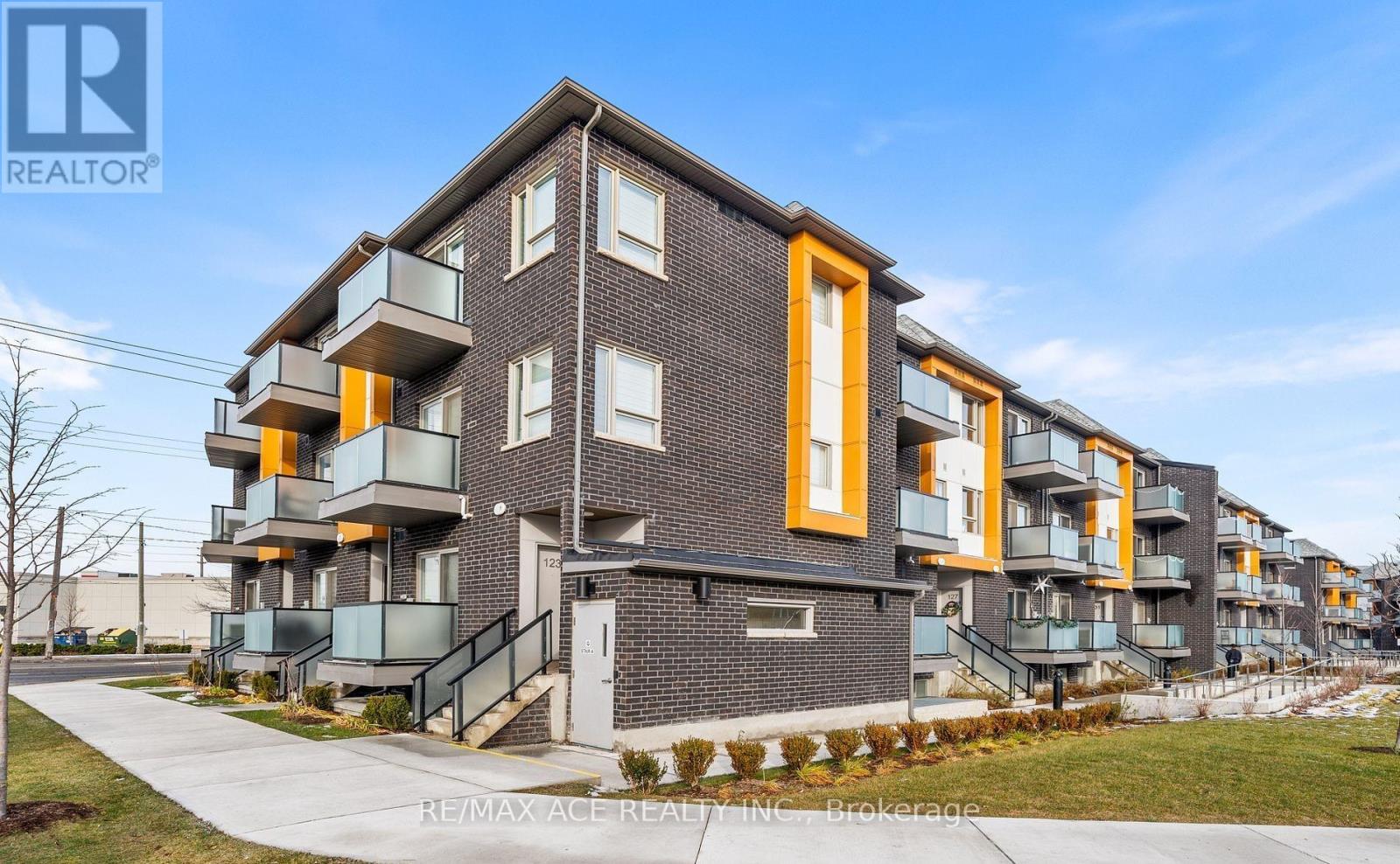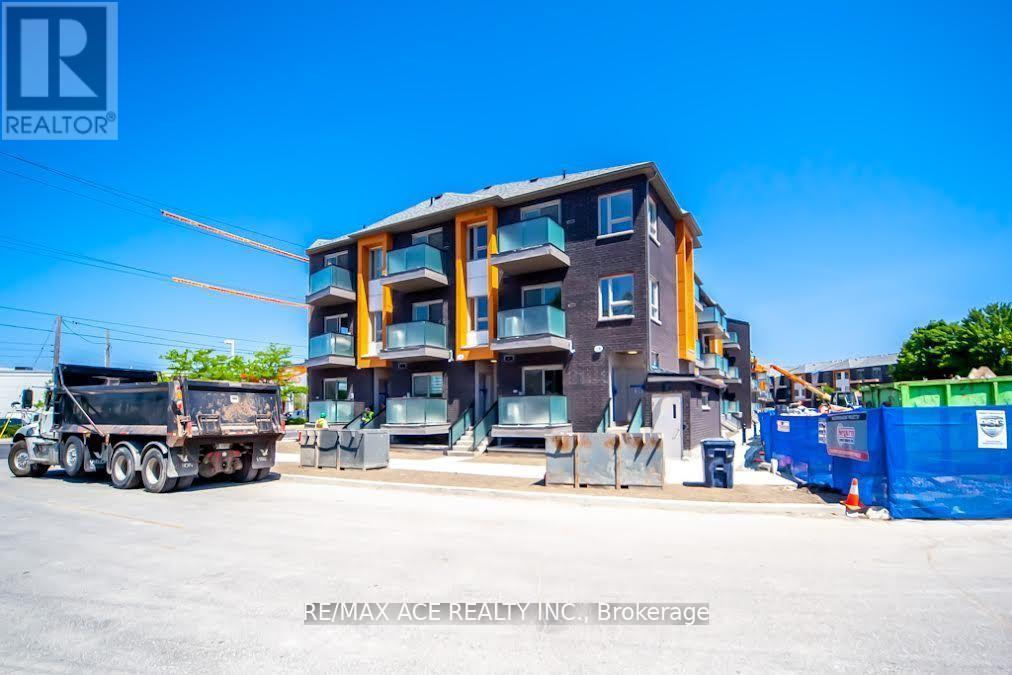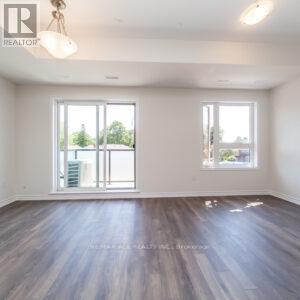136 - 1081 Danforth Road Toronto, Ontario M1J 0B2
$689,000Maintenance, Heat, Electricity, Water, Cable TV, Parking
$405 Monthly
Maintenance, Heat, Electricity, Water, Cable TV, Parking
$405 MonthlyStunning 2-bedroom townhome with the potential to convert into 3 bedrooms, featuring 2.5 bathrooms and spread across two spacious levels. This is one of the most desirable units in the community peacefully situated on the quiet side, overlooking a park and lush greenery. Enjoy premium finishes throughout, including soaring 9-ft ceilings, granite kitchen countertops, stainless steel appliances, and a Smart Home package. The home features two balconies, offering beautiful views and added outdoor space. Conveniently located just 5 minutes from Kennedy Subway Station and steps to TTC, with the LRT extension coming soon. Stay connected with Rogers Ignite high-speed internet included. Additional highlights: 1 underground parking spot, Close to top-rated schools, parks, and shopping Ideal for families and professionals. Don't miss your chance to be part of this vibrant, growing community! (id:61015)
Property Details
| MLS® Number | E12065087 |
| Property Type | Single Family |
| Neigbourhood | Scarborough |
| Community Name | Eglinton East |
| Community Features | Pets Not Allowed |
| Features | Balcony |
| Parking Space Total | 1 |
Building
| Bathroom Total | 3 |
| Bedrooms Above Ground | 2 |
| Bedrooms Total | 2 |
| Age | New Building |
| Cooling Type | Central Air Conditioning |
| Exterior Finish | Brick |
| Flooring Type | Laminate, Tile |
| Half Bath Total | 1 |
| Heating Fuel | Natural Gas |
| Heating Type | Forced Air |
| Stories Total | 2 |
| Size Interior | 1,000 - 1,199 Ft2 |
| Type | Row / Townhouse |
Parking
| Underground | |
| Garage |
Land
| Acreage | No |
Rooms
| Level | Type | Length | Width | Dimensions |
|---|---|---|---|---|
| Main Level | Living Room | 5.49 m | 3.23 m | 5.49 m x 3.23 m |
| Main Level | Kitchen | 5.49 m | 3.23 m | 5.49 m x 3.23 m |
| Main Level | Dining Room | 5.49 m | 3.23 m | 5.49 m x 3.23 m |
| Main Level | Laundry Room | Measurements not available | ||
| Upper Level | Primary Bedroom | 3.06 m | 2.74 m | 3.06 m x 2.74 m |
| Upper Level | Bedroom 2 | 2.68 m | 2.44 m | 2.68 m x 2.44 m |
Contact Us
Contact us for more information













