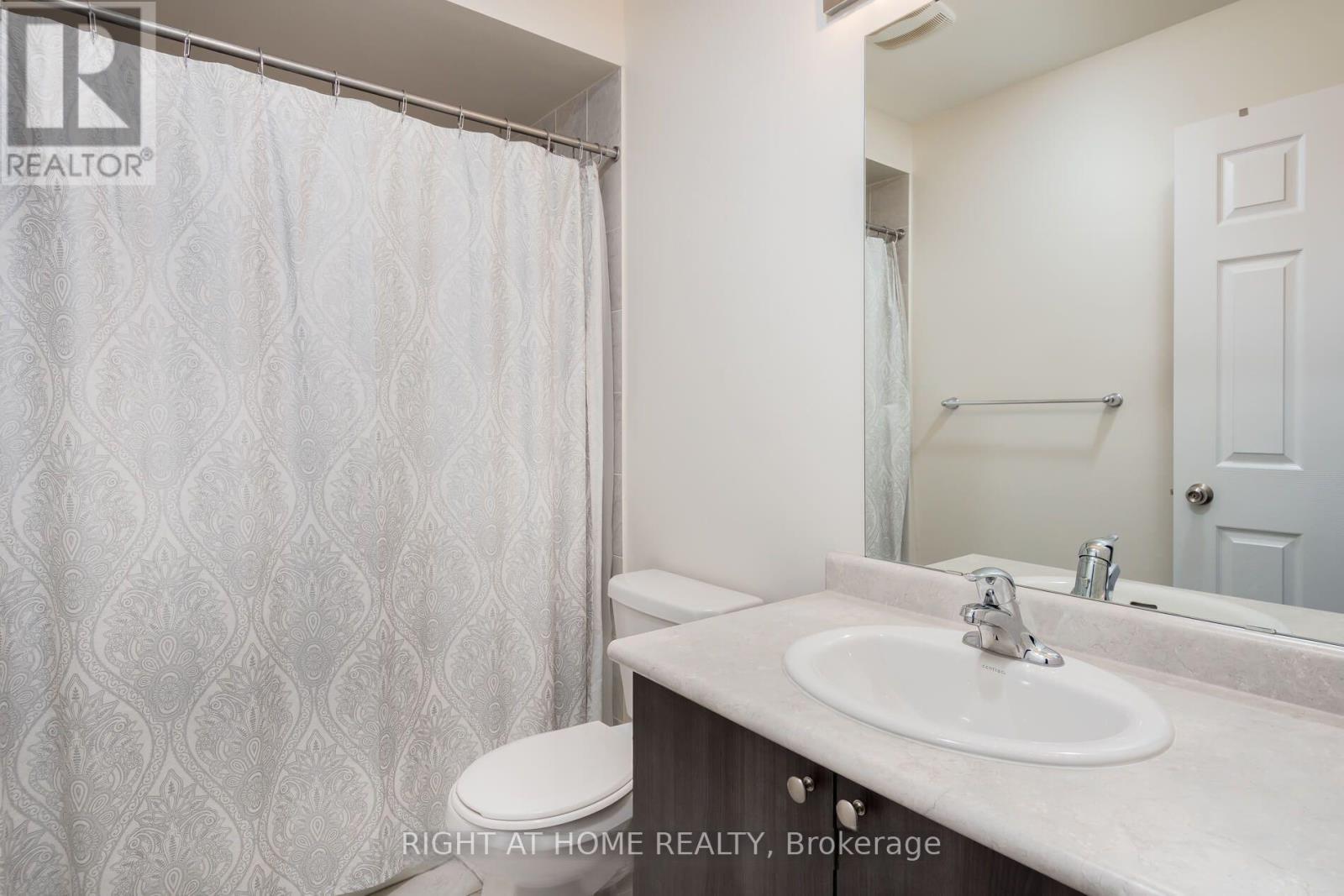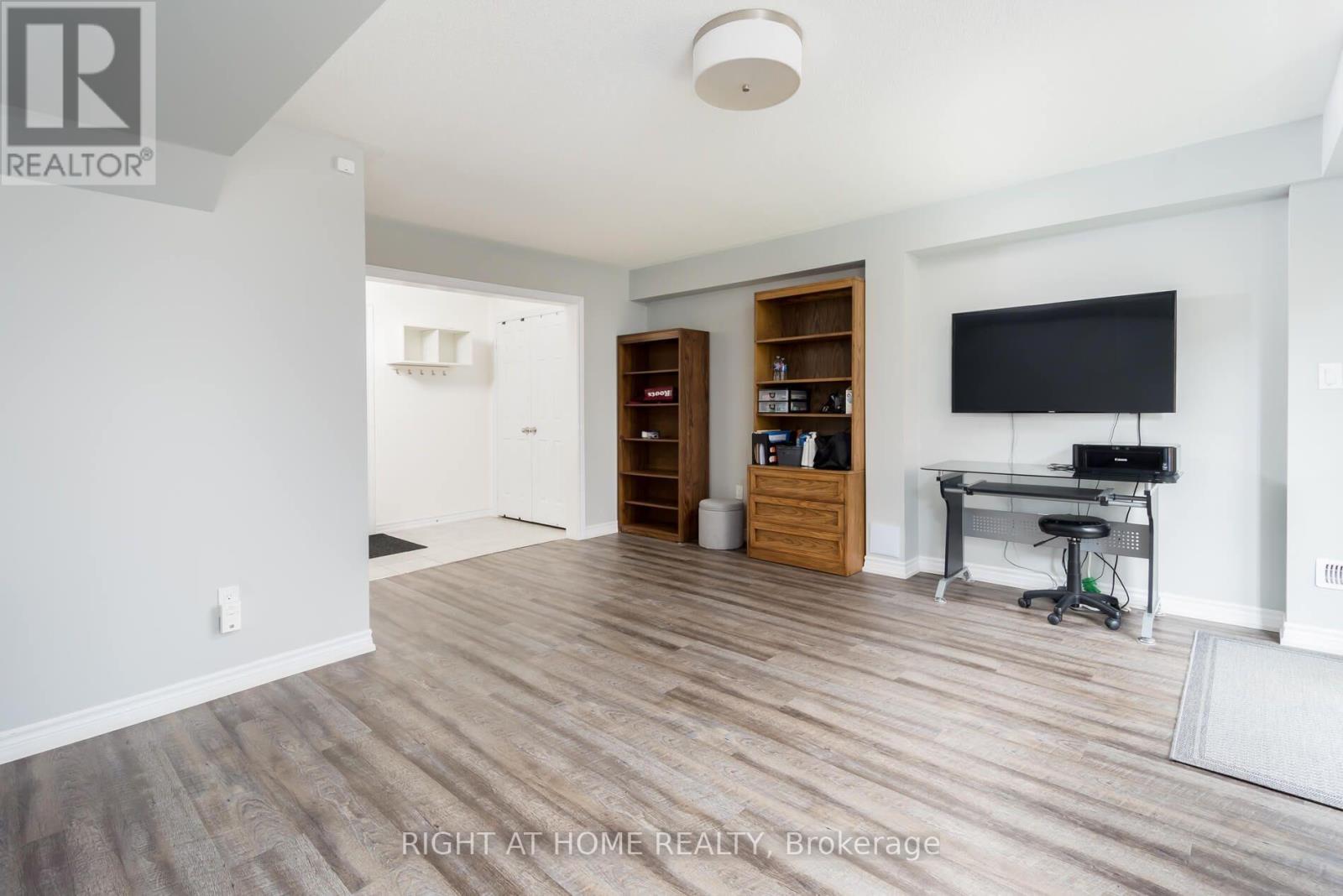137 Allegranza Avenue Vaughan, Ontario L4L 1A6
$1,259,000
Bright & Spacious 3 Bedroom & 3 Bathroom Luxury Townhome Situated in the Prestigious Vellore Village Neighbourhood In The Heart Of Vaughan. Approx. 2100 Sq.ft. Ortolano Model, Open Concept Kitchen/Family Rm With Walk-Out Deck & Fireplace. Large Prime Bedroom Incl Walk-In Closet & 5-Piece Ensuite. Servery Off The Kitchen W/ Bar Fridge + Granite Countertops, Upgraded White Kitchen W/Granite Counters, Valance Lighting, Upgraded Ceramics, Smooth Ceilings On The Main, Upgraded Pickets, Dark Staired Hardwood Staircase. 2nd Floor Laundry. Beautiful Finished Basement With Garage Access & Walk-Out To Backyard. Gas Bbq Hookup.Minutes From The New Cortellucci Vaughan Hospital, Banks, Shopping Centers, Grocery Stores, Hwy 400 and Canada's Wonderland.No Maintenance Fees Or Road Fees! True Freehold Town. Large Fenced Backyard! **** EXTRAS **** stainless steel Fridge, Stove, B/I Dishwasher. Washer/Dryer. All Elf's. Egdo, Cvac. (id:61015)
Property Details
| MLS® Number | N11928033 |
| Property Type | Single Family |
| Community Name | Vellore Village |
| Amenities Near By | Hospital, Park, Public Transit, Schools |
| Community Features | Community Centre |
| Equipment Type | Water Heater - Gas |
| Parking Space Total | 2 |
| Rental Equipment Type | Water Heater - Gas |
Building
| Bathroom Total | 3 |
| Bedrooms Above Ground | 3 |
| Bedrooms Total | 3 |
| Amenities | Fireplace(s) |
| Appliances | Central Vacuum, Garage Door Opener Remote(s) |
| Basement Development | Finished |
| Basement Features | Walk Out |
| Basement Type | N/a (finished) |
| Construction Style Attachment | Attached |
| Cooling Type | Central Air Conditioning |
| Exterior Finish | Brick, Stone |
| Fireplace Present | Yes |
| Fireplace Total | 1 |
| Flooring Type | Hardwood, Ceramic |
| Foundation Type | Concrete |
| Half Bath Total | 1 |
| Heating Fuel | Natural Gas |
| Heating Type | Forced Air |
| Stories Total | 3 |
| Type | Row / Townhouse |
| Utility Water | Municipal Water |
Parking
| Garage |
Land
| Acreage | No |
| Fence Type | Fenced Yard |
| Land Amenities | Hospital, Park, Public Transit, Schools |
| Sewer | Sanitary Sewer |
| Size Depth | 90 Ft ,3 In |
| Size Frontage | 18 Ft |
| Size Irregular | 18.08 X 90.32 Ft |
| Size Total Text | 18.08 X 90.32 Ft|under 1/2 Acre |
Rooms
| Level | Type | Length | Width | Dimensions |
|---|---|---|---|---|
| Second Level | Primary Bedroom | 5.3 m | 3.32 m | 5.3 m x 3.32 m |
| Second Level | Bedroom 2 | 3.71 m | 2.52 m | 3.71 m x 2.52 m |
| Second Level | Bedroom 3 | 3.52 m | 2.61 m | 3.52 m x 2.61 m |
| Lower Level | Recreational, Games Room | 5.16 m | 4.8 m | 5.16 m x 4.8 m |
| Main Level | Family Room | 6.01 m | 3.05 m | 6.01 m x 3.05 m |
| Main Level | Living Room | 4.5 m | 3.05 m | 4.5 m x 3.05 m |
| Main Level | Dining Room | 5.01 m | 3.05 m | 5.01 m x 3.05 m |
| Main Level | Kitchen | 5.1 m | 3.3 m | 5.1 m x 3.3 m |
Contact Us
Contact us for more information







































