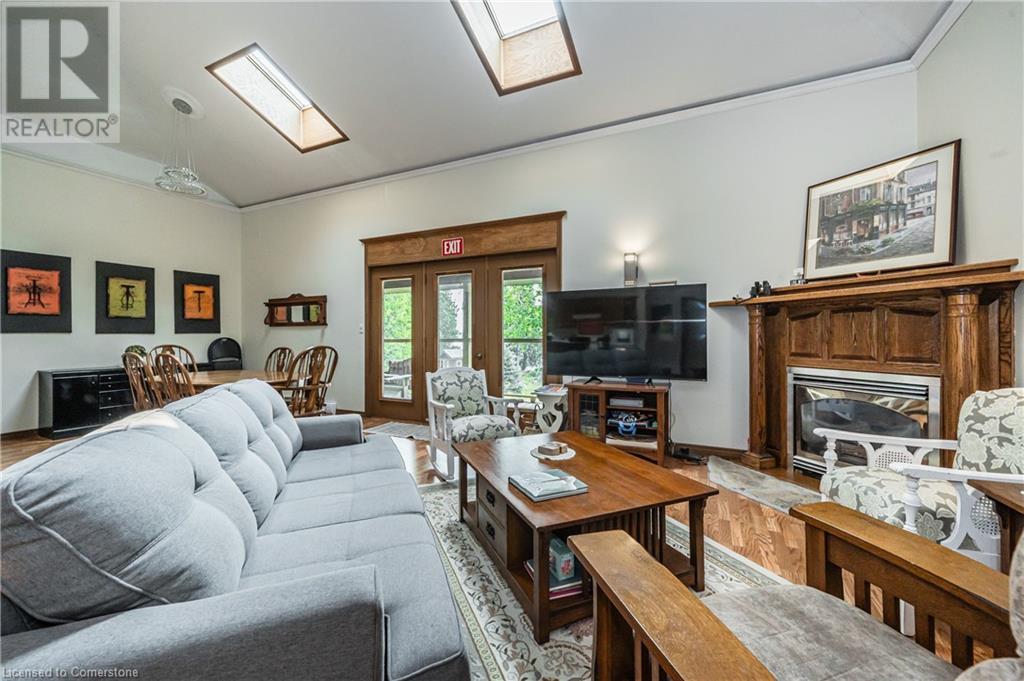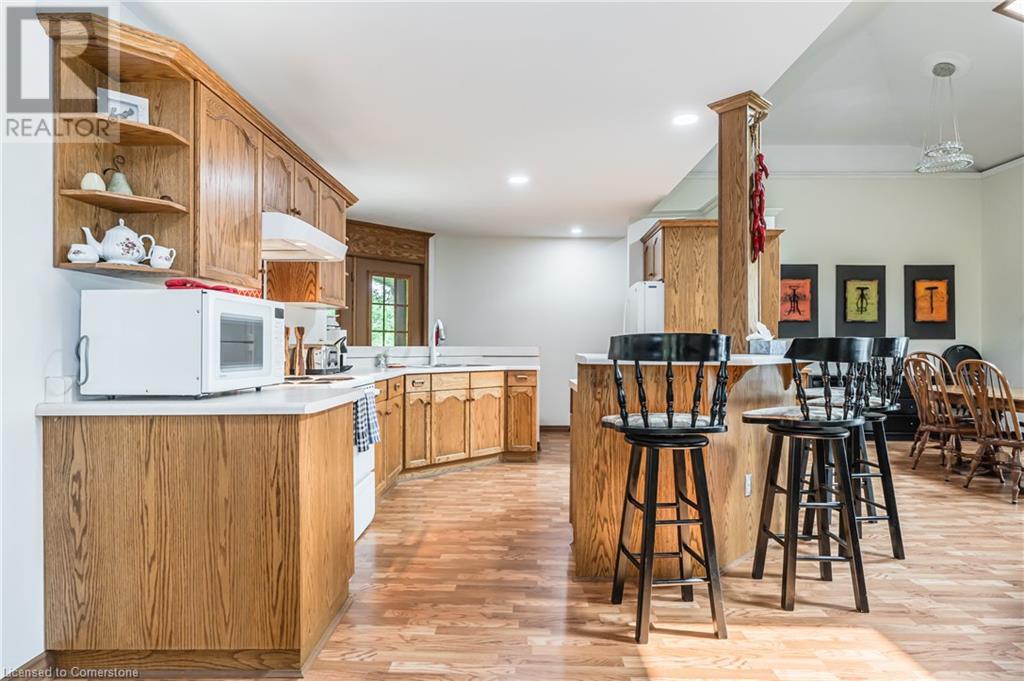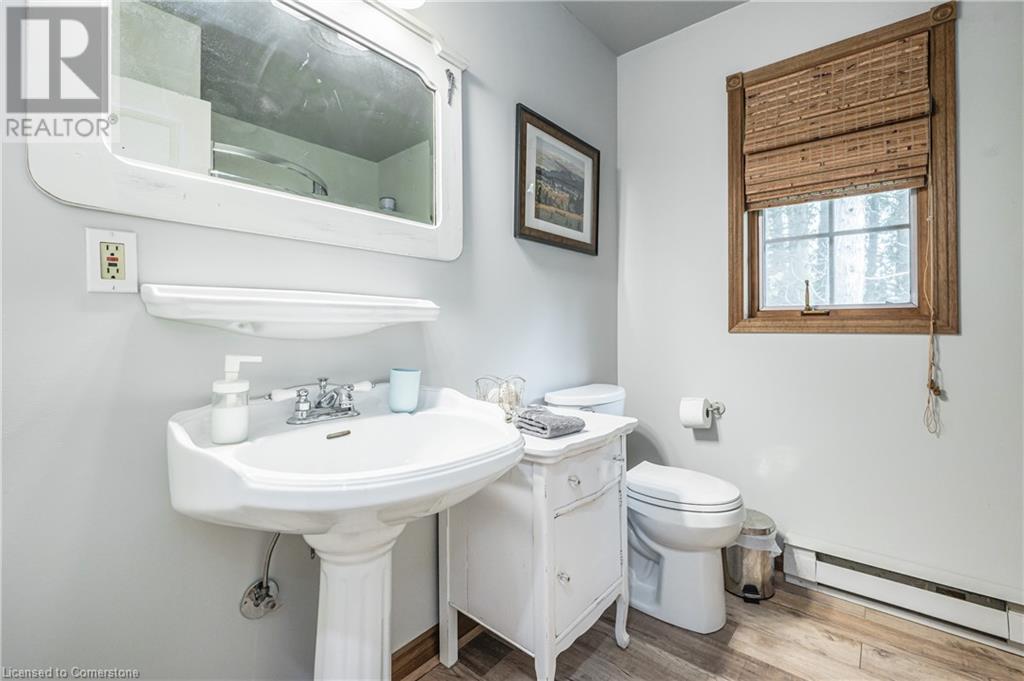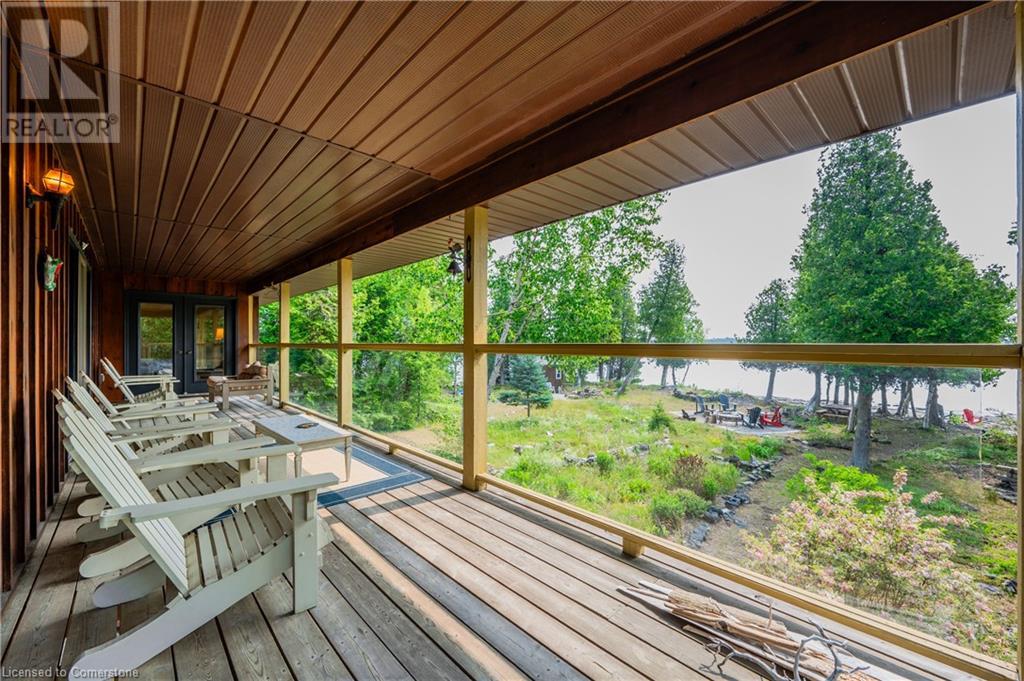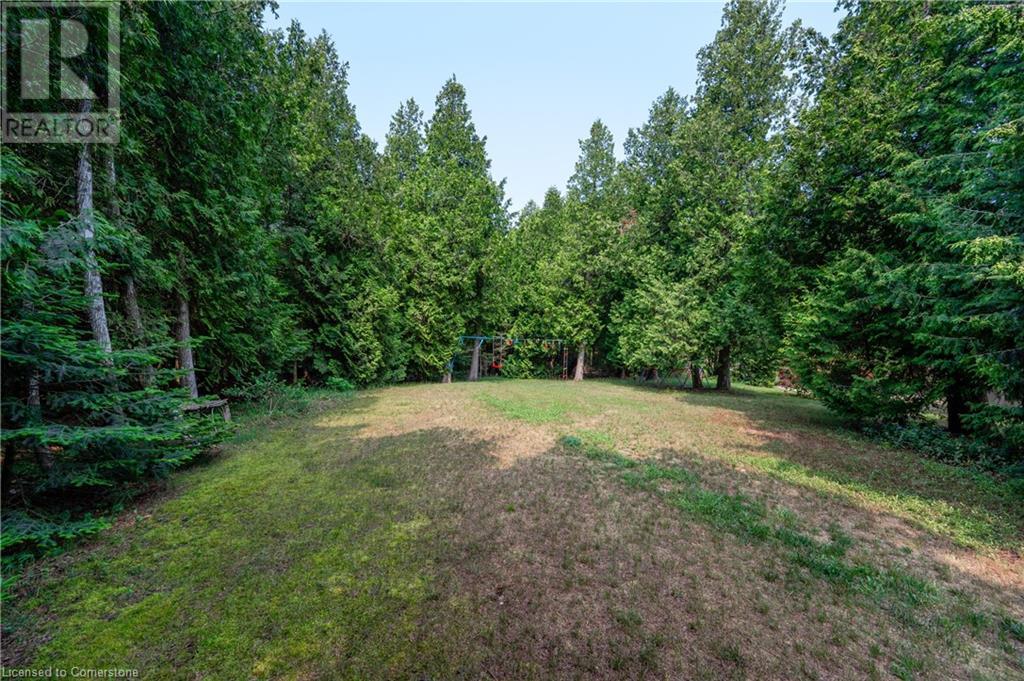137 Pine Tree Harbour Road Northern Bruce Peninsula, Ontario N0H 1Z0
$1,295,000
Escape to paradise with this beautiful 4-season lakefront cottage, situated on 1.55 acres with a breathtaking approx. 390ft waterfront surrounding the cottage on three sides. This 3 bedroom, 2 bathroom, 1,620 sq/ft. raised bungaloft provides ample room for hosting family and friends to spread out & enjoy all that cottage life has to offer. The main level of the cottage features a very spacious open concept living area with gorgeous lake views, vaulted ceilings with skylights, a natural gas fireplace centre-piece, a spacious dining area, and a beautiful kitchen with an island, new dishwasher and range hood, and a ton of counter & cupboard space. From the living area there are dual glass patio doors that provide access to the wrap-around covered lakeside terrace. The upper loft overlooks your main floor which provides plenty of natural light and a great hideaway spot for kids to have their own play area. There are 3 spacious bedrooms, one being the primary with ensuite privilege, walk-in closet and walk-out to the terrace. The basement is vast with a separate walkout, waiting for your personal touches! Outside you are greeted by perennial gardens, evergreens, peaceful surroundings, hot-tub on the lower porch and a private stunning waterfront with sensational views! Notables: new lighting (2023), new washer/dryer (2022), all bedrooms have new vinyl flooring (2022), 1 bathroom has new vinyl flooring, shower, and toilet (2022), roof (2020), UV water filtration (2022), hot tub (2022). A 20min drive to the Bruce Peninsula National Park/Grotto and all local Tobermory/Lion’s Head attractions. Being sold with most furnishings and contents, this turnkey property is ready for you to enjoy this summer! Currently professionally managed and rented as a high-end vacation property on Airbnb and VRBO generating over $90,000/yr. (id:61015)
Property Details
| MLS® Number | 40673192 |
| Property Type | Single Family |
| Amenities Near By | Beach, Golf Nearby, Marina |
| Communication Type | High Speed Internet |
| Community Features | Quiet Area |
| Equipment Type | Rental Water Softener |
| Features | Southern Exposure, Conservation/green Belt, Crushed Stone Driveway, Skylight, Country Residential |
| Parking Space Total | 6 |
| Rental Equipment Type | Rental Water Softener |
| Structure | Shed |
| View Type | Lake View |
| Water Front Type | Waterfront |
Building
| Bathroom Total | 2 |
| Bedrooms Above Ground | 3 |
| Bedrooms Total | 3 |
| Appliances | Dishwasher, Dryer, Microwave, Refrigerator, Stove, Water Softener, Washer, Hood Fan, Window Coverings |
| Architectural Style | Cottage |
| Basement Development | Unfinished |
| Basement Type | Full (unfinished) |
| Constructed Date | 1991 |
| Construction Material | Wood Frame |
| Construction Style Attachment | Detached |
| Cooling Type | None |
| Exterior Finish | Wood |
| Fire Protection | Smoke Detectors |
| Fireplace Present | Yes |
| Fireplace Total | 1 |
| Fixture | Ceiling Fans |
| Foundation Type | Block |
| Heating Fuel | Propane |
| Heating Type | Baseboard Heaters |
| Size Interior | 1,620 Ft2 |
| Type | House |
| Utility Water | Drilled Well |
Land
| Access Type | Water Access |
| Acreage | Yes |
| Land Amenities | Beach, Golf Nearby, Marina |
| Landscape Features | Landscaped |
| Sewer | Septic System |
| Size Depth | 302 Ft |
| Size Frontage | 140 Ft |
| Size Irregular | 1.553 |
| Size Total | 1.553 Ac|1/2 - 1.99 Acres |
| Size Total Text | 1.553 Ac|1/2 - 1.99 Acres |
| Zoning Description | Shoreline Residential |
Rooms
| Level | Type | Length | Width | Dimensions |
|---|---|---|---|---|
| Second Level | Loft | 12'6'' x 14'9'' | ||
| Main Level | 3pc Bathroom | Measurements not available | ||
| Main Level | Dining Room | 10'0'' x 17'1'' | ||
| Main Level | Kitchen | 13'9'' x 13'7'' | ||
| Main Level | Living Room | 23'11'' x 10'7'' | ||
| Main Level | 3pc Bathroom | Measurements not available | ||
| Main Level | Bedroom | 13'4'' x 10'9'' | ||
| Main Level | Bedroom | 9'0'' x 10'9'' | ||
| Main Level | Bedroom | 13'11'' x 15'7'' |
Utilities
| Electricity | Available |
| Telephone | Available |
https://www.realtor.ca/real-estate/27638151/137-pine-tree-harbour-road-northern-bruce-peninsula
Contact Us
Contact us for more information









