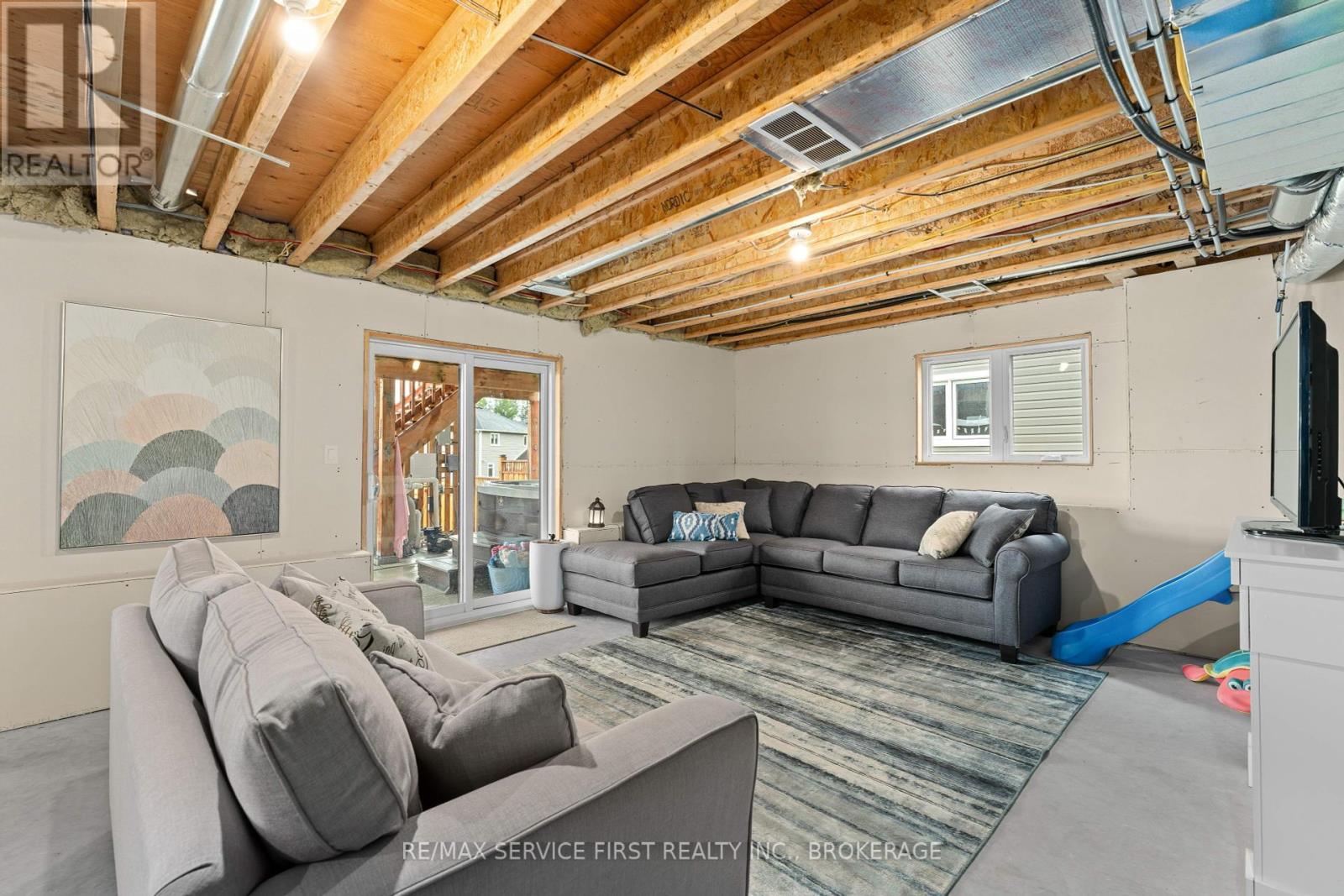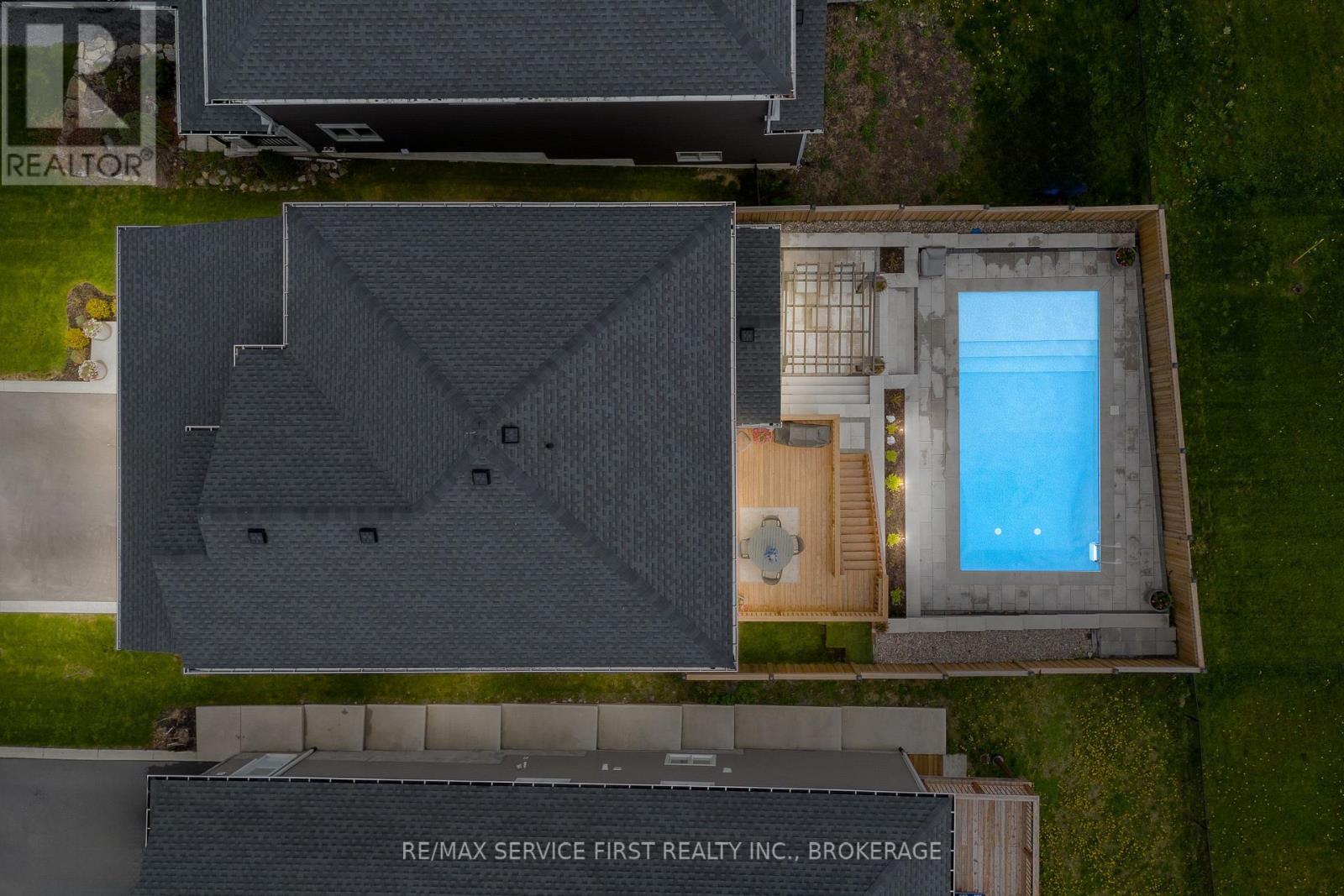1381 Woodfield Crescent Kingston, Ontario K7P 0T4
$1,019,900
Welcome to your dream family home in a vibrant, park-filled neighbourhood! This beautifully designed property blends modern living with incredible outdoor space, creating the perfect setting for everyday life and entertaining alike. The main floor boasts a grand foyer and a bright, open-concept great room where the living, dining, and kitchen areas flow seamlessly ideal for hosting gatherings or enjoying cozy family moments. A spacious mudroom/laundry with walk-in closet and a convenient half bath complete the main level. Upstairs, you will find three generously sized bedrooms, including a luxurious primary suite featuring a walk-in closet and a spa-inspired 4-piece ensuite with double sinks and a custom glass shower. But the true showstopper is the backyard oasis. Step outside to your private retreat with an in-ground pool, a hot tub just off the walk-out basement, and a stylish seating area under a pergola perfect for summer nights and weekend relaxation. Set in a family-friendly community with parks, walking trails, and more, this home offers comfort, space, and the lifestyle you've been waiting for. (id:61015)
Property Details
| MLS® Number | X12137301 |
| Property Type | Single Family |
| Neigbourhood | Westbrook Heights |
| Community Name | 42 - City Northwest |
| Amenities Near By | Park, Public Transit, Schools, Place Of Worship |
| Equipment Type | Water Heater - Tankless |
| Features | Irregular Lot Size, Open Space, Sump Pump |
| Parking Space Total | 6 |
| Pool Features | Salt Water Pool |
| Pool Type | Inground Pool |
| Rental Equipment Type | Water Heater - Tankless |
| Structure | Porch, Deck, Patio(s) |
Building
| Bathroom Total | 3 |
| Bedrooms Above Ground | 3 |
| Bedrooms Total | 3 |
| Age | 0 To 5 Years |
| Amenities | Fireplace(s) |
| Appliances | Hot Tub, Garage Door Opener Remote(s), Water Heater - Tankless, Water Meter, Dishwasher, Dryer, Stove, Washer, Refrigerator |
| Basement Development | Unfinished |
| Basement Features | Walk Out |
| Basement Type | N/a (unfinished) |
| Construction Style Attachment | Detached |
| Cooling Type | Central Air Conditioning |
| Exterior Finish | Stone, Vinyl Siding |
| Fire Protection | Smoke Detectors |
| Fireplace Present | Yes |
| Fireplace Total | 1 |
| Flooring Type | Hardwood |
| Foundation Type | Poured Concrete |
| Half Bath Total | 1 |
| Heating Fuel | Natural Gas |
| Heating Type | Forced Air |
| Stories Total | 2 |
| Size Interior | 2,000 - 2,500 Ft2 |
| Type | House |
| Utility Water | Municipal Water |
Parking
| Attached Garage | |
| Garage | |
| Inside Entry | |
| Tandem |
Land
| Acreage | No |
| Fence Type | Fenced Yard |
| Land Amenities | Park, Public Transit, Schools, Place Of Worship |
| Landscape Features | Landscaped |
| Sewer | Sanitary Sewer |
| Size Depth | 167 Ft ,8 In |
| Size Frontage | 41 Ft ,7 In |
| Size Irregular | 41.6 X 167.7 Ft ; 172.32' X 45.14'x 167.74' X 41.62' |
| Size Total Text | 41.6 X 167.7 Ft ; 172.32' X 45.14'x 167.74' X 41.62' |
Rooms
| Level | Type | Length | Width | Dimensions |
|---|---|---|---|---|
| Second Level | Bedroom 3 | 3.82 m | 3.7 m | 3.82 m x 3.7 m |
| Second Level | Bathroom | 3.82 m | 3.82 m x Measurements not available | |
| Second Level | Primary Bedroom | 5.35 m | 4.34 m | 5.35 m x 4.34 m |
| Second Level | Bathroom | 4.17 m | 1.69 m | 4.17 m x 1.69 m |
| Second Level | Bedroom 2 | 3.82 m | 3.73 m | 3.82 m x 3.73 m |
| Main Level | Foyer | 3.04 m | 3.2 m | 3.04 m x 3.2 m |
| Main Level | Living Room | 5.76 m | 3.81 m | 5.76 m x 3.81 m |
| Main Level | Dining Room | 4 m | 2.83 m | 4 m x 2.83 m |
| Main Level | Kitchen | 2.66 m | 4.55 m | 2.66 m x 4.55 m |
| Main Level | Mud Room | 2.11 m | 3.47 m | 2.11 m x 3.47 m |
| Main Level | Pantry | 2.11 m | 2 m | 2.11 m x 2 m |
| Main Level | Bathroom | 2.11 m | 1.02 m | 2.11 m x 1.02 m |
Utilities
| Cable | Available |
| Sewer | Installed |
Contact Us
Contact us for more information




















































