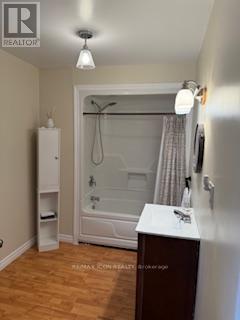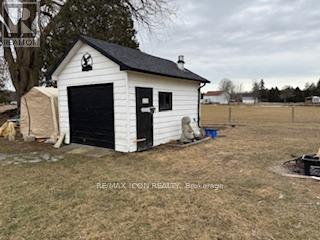1388 Norfolk County 28 Road Norfolk, Ontario N0E 1G0
$500,000
Spacious 4-Bedroom Home on Nearly an Acre--Perfect for Outdoor living! Welcome to this charming 4 bedroom home, offering privacy with no immediate neighbours and plenty of space to enjoy the outdoors. Situated on a .78 acre, this property is perfect for families who love outdoor activities and entertaining. Step outside to find a 10 x 14 workshop, ample space for gardens and flowers, horseshoe pits, a fire pit, and an above ground pool--something for everyone to enjoy! The patio, accessible through sliding doors from the dining room, makes barbecuing and outdoor gatherings a breeze. Inside, the home features 4 bedrooms, (2 on the main floor), a bright and spacious kitchen, a dedicated dining area, and a large living room, ideal for relaxation and entertainment. A large full bathroom completes the layout. With parking for 4 cars and plenty of outdoor space, this home offers the perfect balance of comfort and outdoor fun. Don't miss out on this unique property. (id:61015)
Property Details
| MLS® Number | X12024394 |
| Property Type | Single Family |
| Community Name | Langton |
| Equipment Type | Water Heater - Gas |
| Features | Sump Pump |
| Parking Space Total | 4 |
| Pool Type | On Ground Pool |
| Rental Equipment Type | Water Heater - Gas |
Building
| Bathroom Total | 1 |
| Bedrooms Above Ground | 4 |
| Bedrooms Total | 4 |
| Appliances | Water Heater, Dryer, Stove, Washer, Refrigerator |
| Basement Type | Crawl Space |
| Construction Style Attachment | Detached |
| Exterior Finish | Vinyl Siding, Concrete Block |
| Foundation Type | Block |
| Heating Fuel | Natural Gas |
| Heating Type | Forced Air |
| Stories Total | 2 |
| Type | House |
Parking
| No Garage |
Land
| Acreage | No |
| Sewer | Septic System |
| Size Depth | 154 Ft |
| Size Frontage | 257 Ft |
| Size Irregular | 257 X 154 Ft ; 257.45ftx154.26ftx193.93ftx163.93ft |
| Size Total Text | 257 X 154 Ft ; 257.45ftx154.26ftx193.93ftx163.93ft |
| Zoning Description | A |
Rooms
| Level | Type | Length | Width | Dimensions |
|---|---|---|---|---|
| Second Level | Bedroom 3 | 3.71 m | 3.17 m | 3.71 m x 3.17 m |
| Second Level | Bedroom 4 | 4.04 m | 2.01 m | 4.04 m x 2.01 m |
| Second Level | Other | 3.76 m | 3.48 m | 3.76 m x 3.48 m |
| Main Level | Living Room | 6.58 m | 4.3942 m | 6.58 m x 4.3942 m |
| Main Level | Kitchen | 6.48 m | 3.86 m | 6.48 m x 3.86 m |
| Main Level | Den | 3.78 m | 4.17 m | 3.78 m x 4.17 m |
| Main Level | Bedroom | 3.4 m | 3.43 m | 3.4 m x 3.43 m |
| Main Level | Laundry Room | 2.06 m | 1.35 m | 2.06 m x 1.35 m |
| Main Level | Bedroom 2 | 3.4 m | 2.79 m | 3.4 m x 2.79 m |
| Main Level | Bathroom | 2.57 m | 2.01 m | 2.57 m x 2.01 m |
https://www.realtor.ca/real-estate/28035770/1388-norfolk-county-28-road-norfolk-langton-langton
Contact Us
Contact us for more information

































