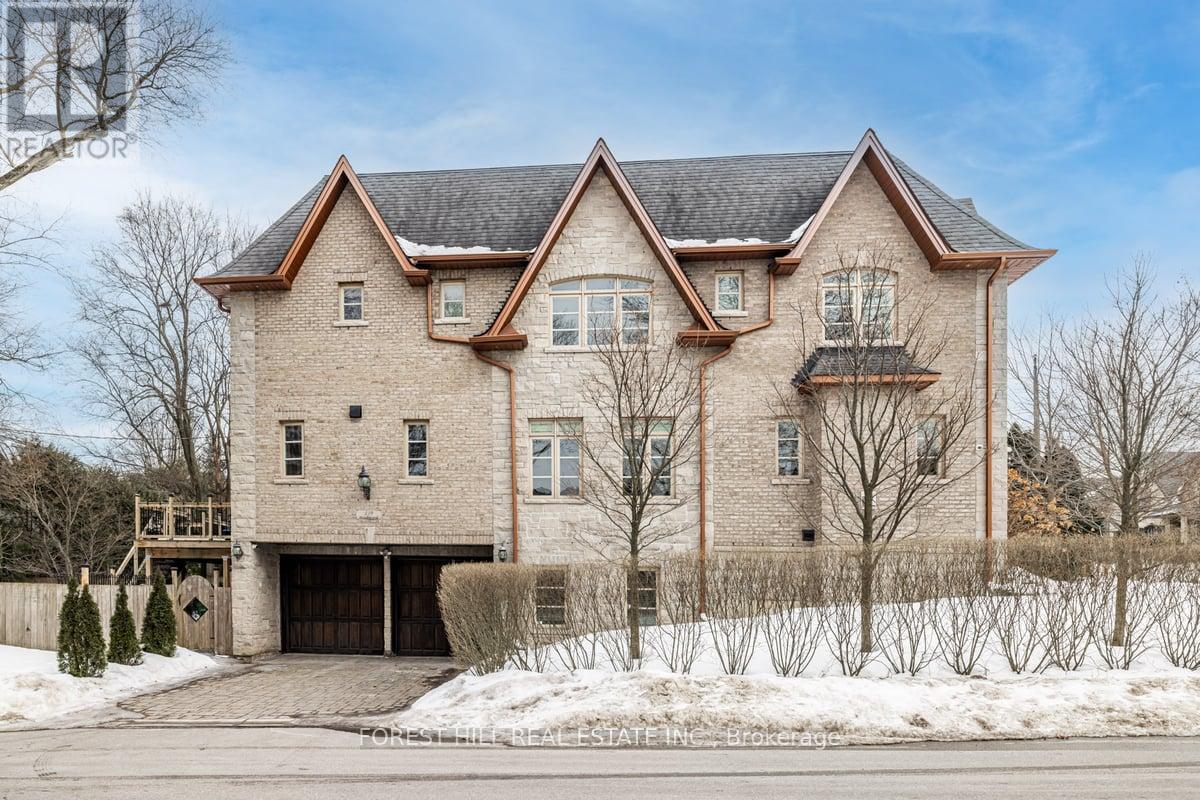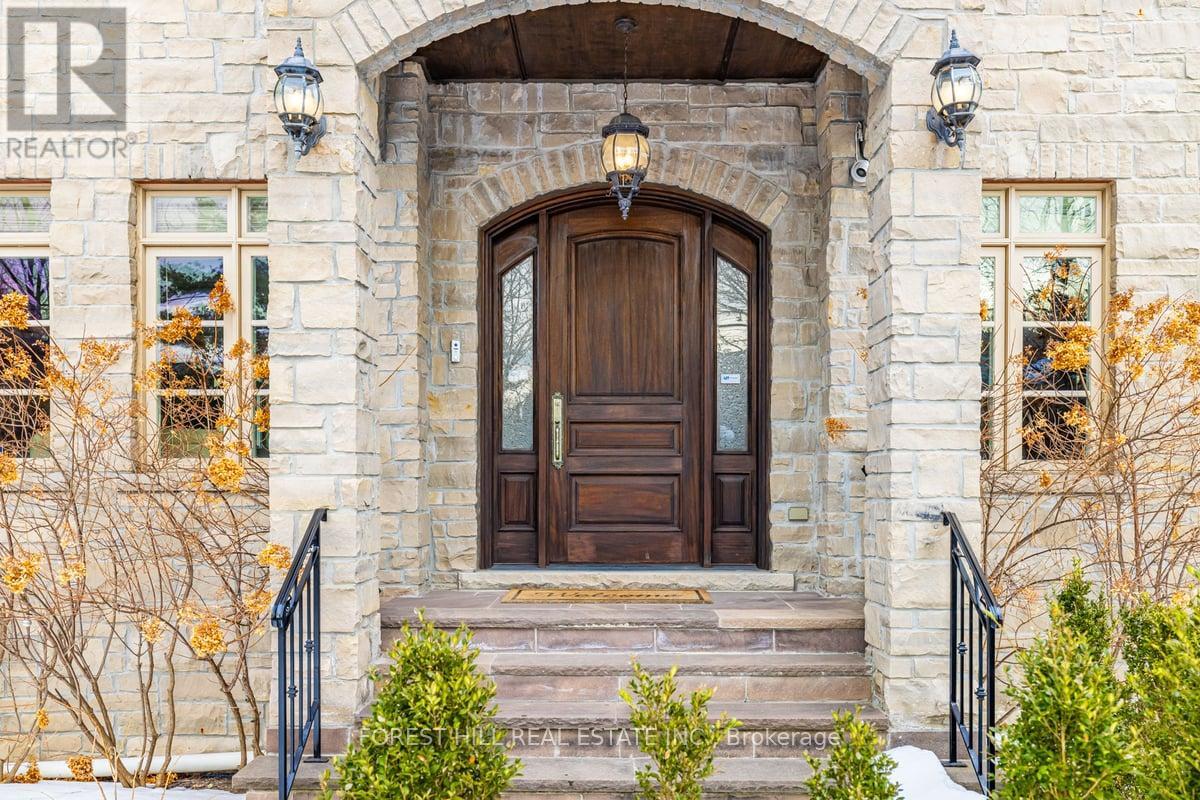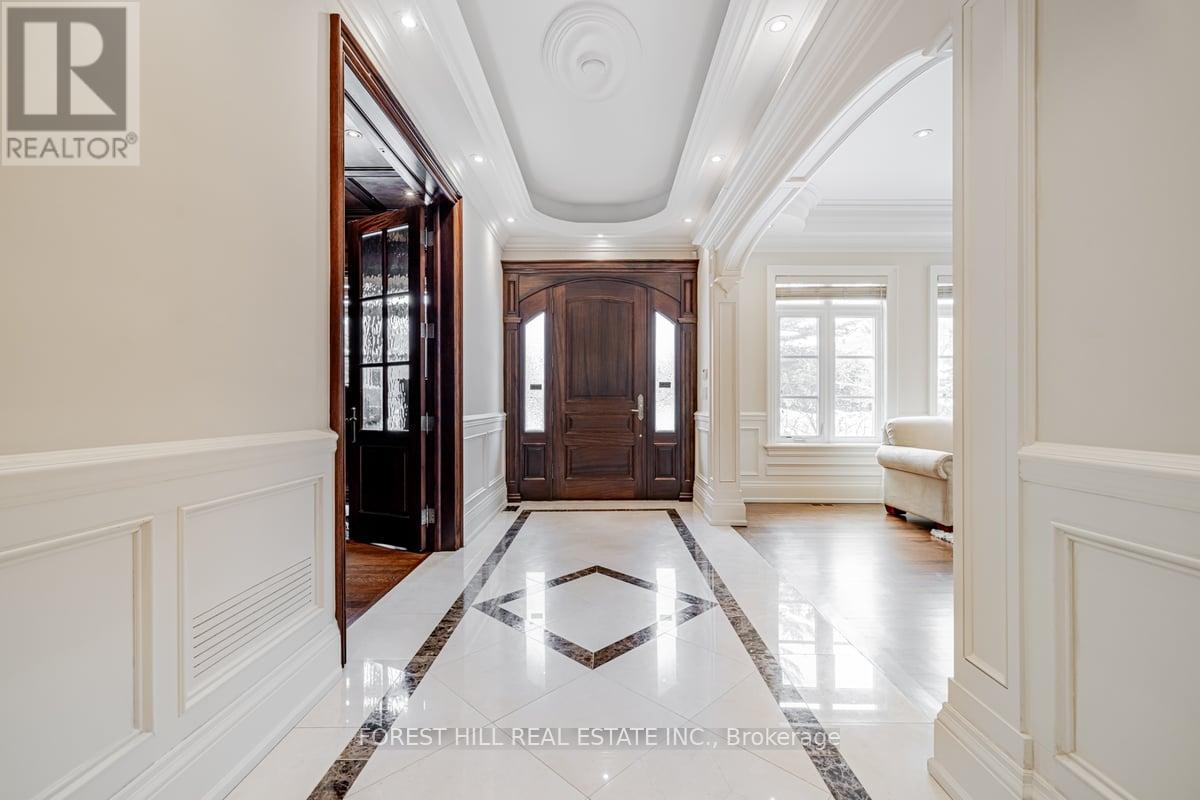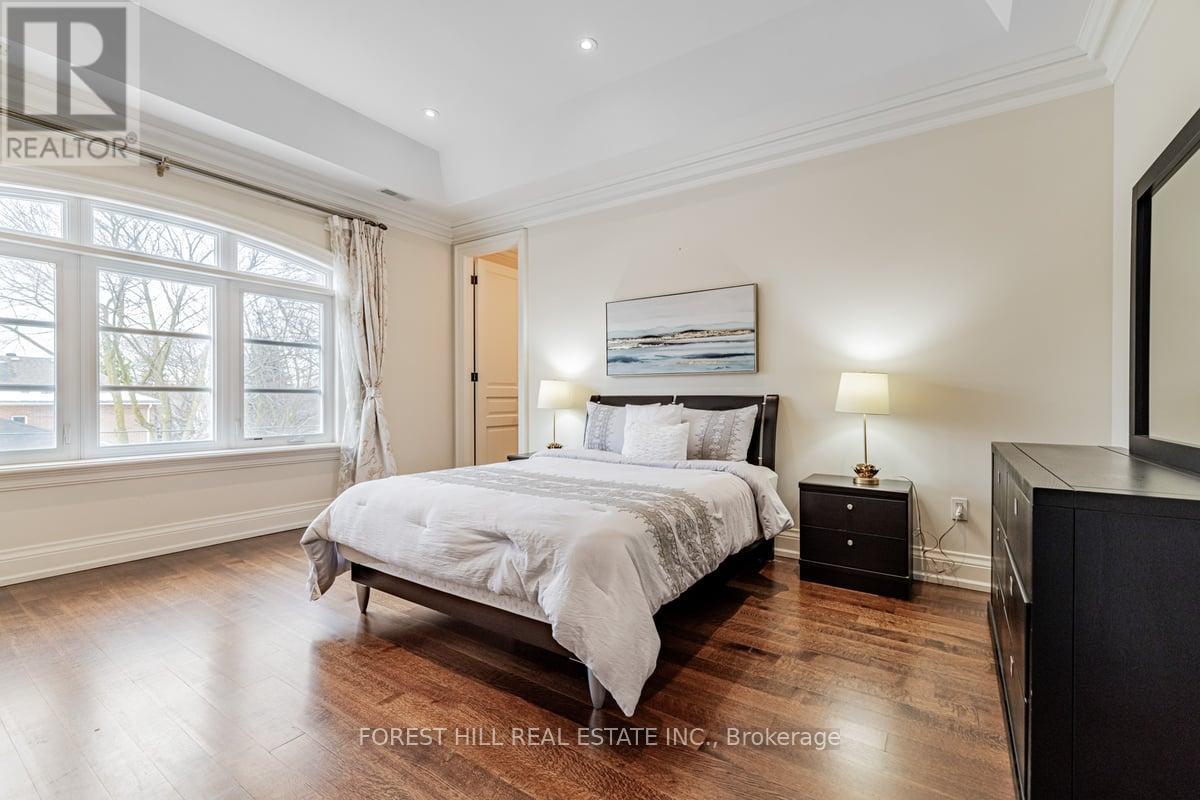139 Beechwood Avenue Toronto, Ontario M2L 1J9
$4,588,000
****Pride Of Ownership****Enjoy Upscale Lifestyle****Spectacular/L-U-X-U-R-I-O-U-S Custom-Built Hm with Lavish Features**Architectural Details-Elegance At Its Finest & Incredible First Impression(Shows Amazingly-Beautifully)------Elegant, Stone/Brick Exterior & Timelessly--Appointed All Rms & Exquisite/Extensive Use Of The Finest Materials & Elaborate Finishing with No Detail Overlooked & Over 5,500Sf of Fabulous Living Space 4Bedrooms+6Washrms with Fully Finished Bsmt------Hi Ceilings(All Levels) 10' Main Flr & Classic/Private--Wd Paneled, B-In Bookcase Library on Main Flr & Spacious/Generous Living/Dining Open Concept------Kitchen-Breakfast Area & Family Rm Openly-Combined---Perfect for Family-Friend's Entertaining Place & Woman's Dream Kitchen W/S-S Appl(Top-Of-Line Apl---Subzero/Wolf & Miele Brand) Cmbd Brkfst Area----Private/Tranquil Bckyd*Gracious Primary Bedroom W/Spa-Like 6Pcs Ensuite & Fireplace with Hi Ceiling(10')**Each Bedroom Have Own Ensuite and Hi Ceilings(10')**Lower Level Rec Room(Above Ground Lower Level) W/Wet Bar & Sauna----Easy Access To 3Cars Tandem Garage---------------Close To Downtown/Private Schls, Cvac. 3 Car Garage. Prof Landscaped Gardens. Expansive Deck,*Natural Stone Facade,Upgraded/Newly-Done Interlocking Driveway & Natural Stone Frt Porch Steps,Main Flr Library,-Super Bright/Clean----Beautiful Circular Stairwell with Large Sylight Above & Floral Design Railing***Super Bright---Super Clean Home**** (id:61015)
Property Details
| MLS® Number | C11999529 |
| Property Type | Single Family |
| Neigbourhood | North York |
| Community Name | Bridle Path-Sunnybrook-York Mills |
| Amenities Near By | Schools, Public Transit, Park, Place Of Worship |
| Community Features | Community Centre |
| Features | Carpet Free, Sump Pump, Sauna |
| Parking Space Total | 5 |
| Structure | Deck |
Building
| Bathroom Total | 6 |
| Bedrooms Above Ground | 4 |
| Bedrooms Below Ground | 1 |
| Bedrooms Total | 5 |
| Amenities | Fireplace(s) |
| Appliances | Oven - Built-in, Central Vacuum, Dryer, Sauna, Stove, Washer, Refrigerator |
| Basement Development | Finished |
| Basement Features | Separate Entrance |
| Basement Type | N/a (finished) |
| Construction Style Attachment | Detached |
| Cooling Type | Central Air Conditioning |
| Exterior Finish | Brick, Stone |
| Fireplace Present | Yes |
| Flooring Type | Hardwood |
| Foundation Type | Block |
| Half Bath Total | 1 |
| Heating Fuel | Natural Gas |
| Heating Type | Forced Air |
| Stories Total | 2 |
| Size Interior | 3,500 - 5,000 Ft2 |
| Type | House |
| Utility Water | Municipal Water |
Parking
| Garage |
Land
| Acreage | No |
| Land Amenities | Schools, Public Transit, Park, Place Of Worship |
| Sewer | Sanitary Sewer |
| Size Depth | 130 Ft ,2 In |
| Size Frontage | 50 Ft |
| Size Irregular | 50 X 130.2 Ft |
| Size Total Text | 50 X 130.2 Ft |
| Zoning Description | Residential |
Rooms
| Level | Type | Length | Width | Dimensions |
|---|---|---|---|---|
| Second Level | Primary Bedroom | 5.16 m | 6.19 m | 5.16 m x 6.19 m |
| Second Level | Bedroom 2 | 3.91 m | 4.84 m | 3.91 m x 4.84 m |
| Second Level | Bedroom 3 | 4.56 m | 4.56 m | 4.56 m x 4.56 m |
| Second Level | Bedroom 4 | 4.57 m | 4.43 m | 4.57 m x 4.43 m |
| Basement | Recreational, Games Room | 5.48 m | 9.43 m | 5.48 m x 9.43 m |
| Basement | Bedroom | 3.5 m | 5.06 m | 3.5 m x 5.06 m |
| Basement | Mud Room | Measurements not available | ||
| Main Level | Library | 4.39 m | 4.3 m | 4.39 m x 4.3 m |
| Main Level | Living Room | 5.04 m | 4.34 m | 5.04 m x 4.34 m |
| Main Level | Dining Room | 4.34 m | 5.56 m | 4.34 m x 5.56 m |
| Main Level | Kitchen | 8.84 m | 4.1 m | 8.84 m x 4.1 m |
| Main Level | Eating Area | 3.69 m | 2.53 m | 3.69 m x 2.53 m |
| Main Level | Family Room | 3.69 m | 2.53 m | 3.69 m x 2.53 m |
Utilities
| Cable | Available |
| Sewer | Installed |
Contact Us
Contact us for more information





































