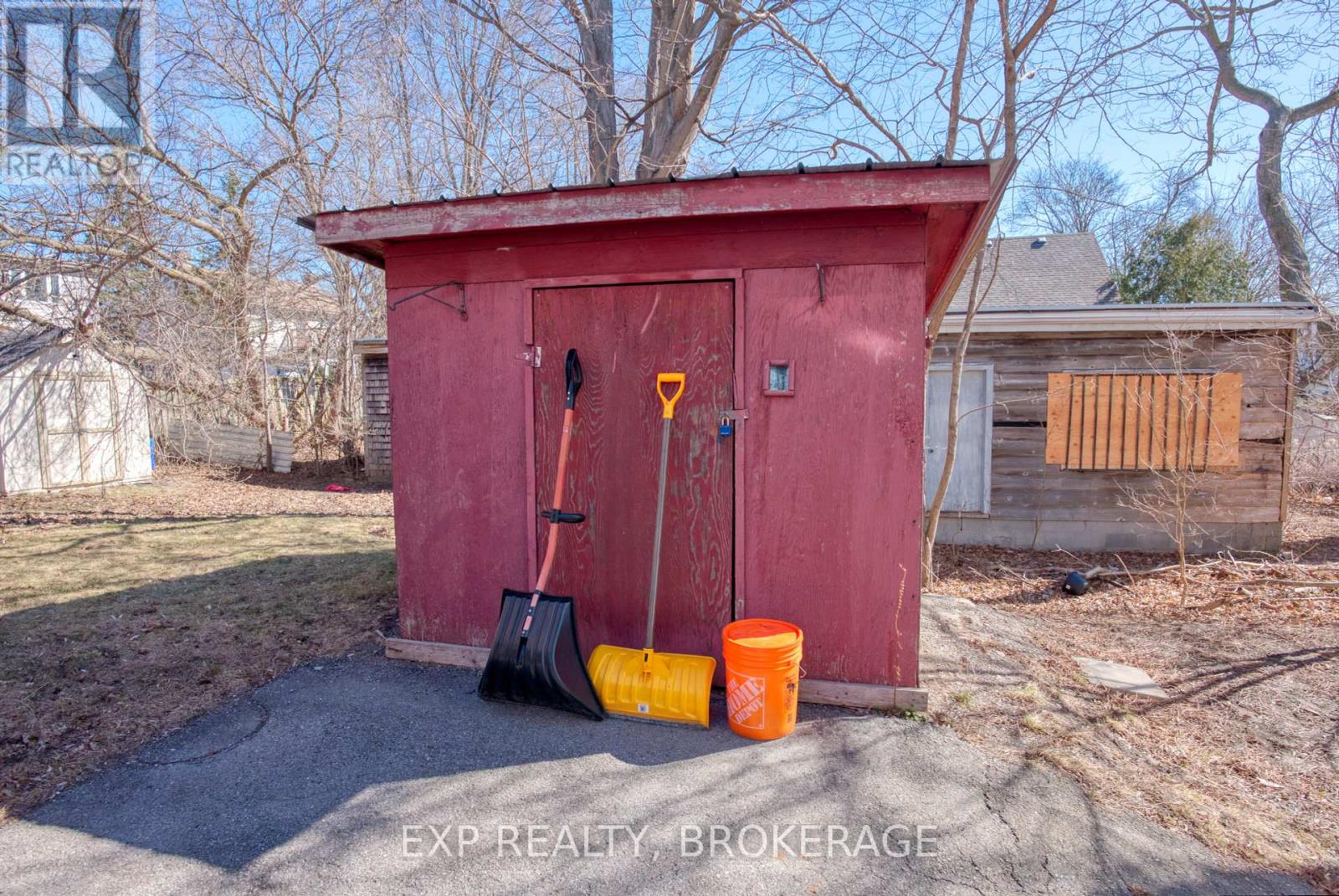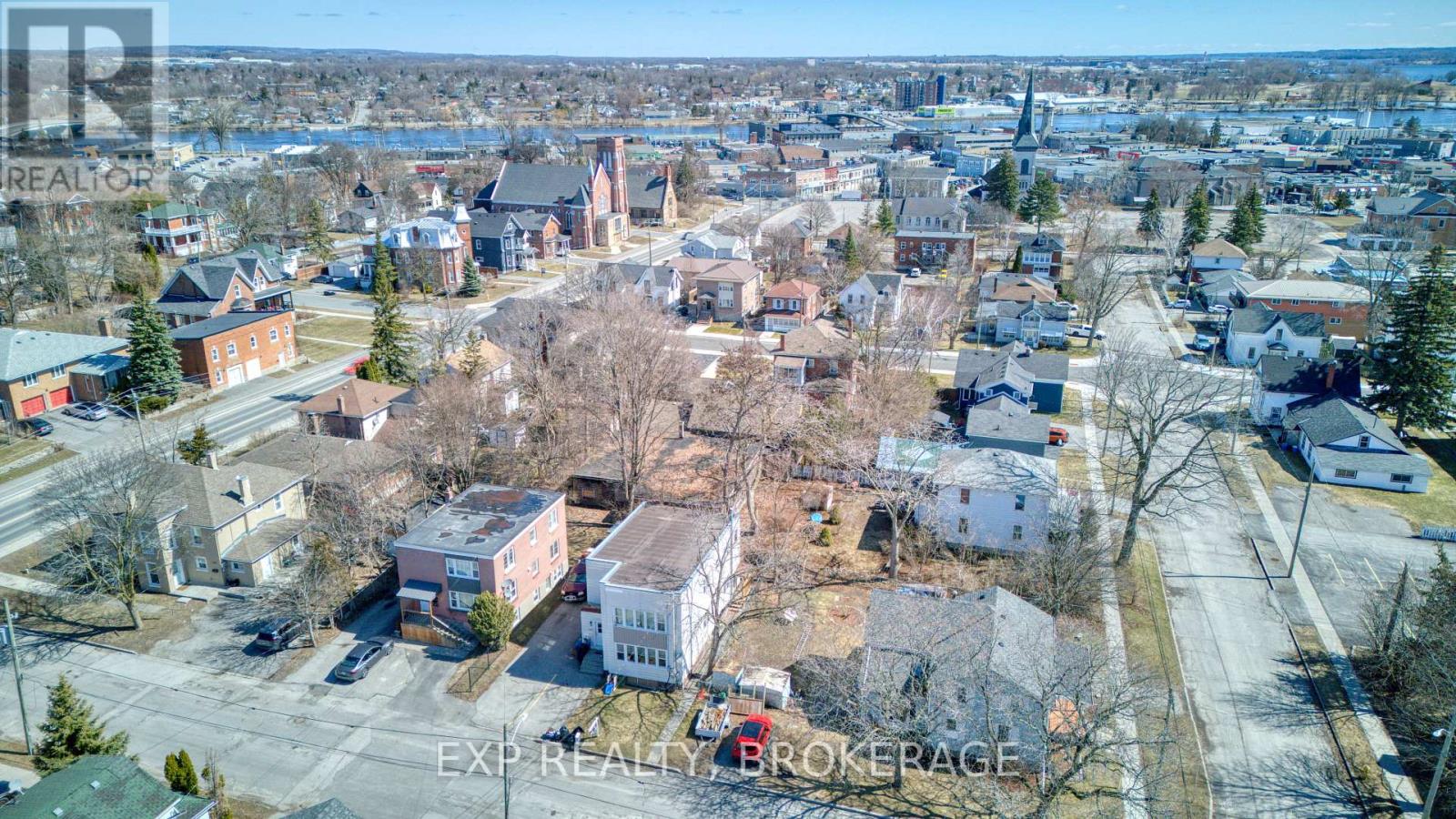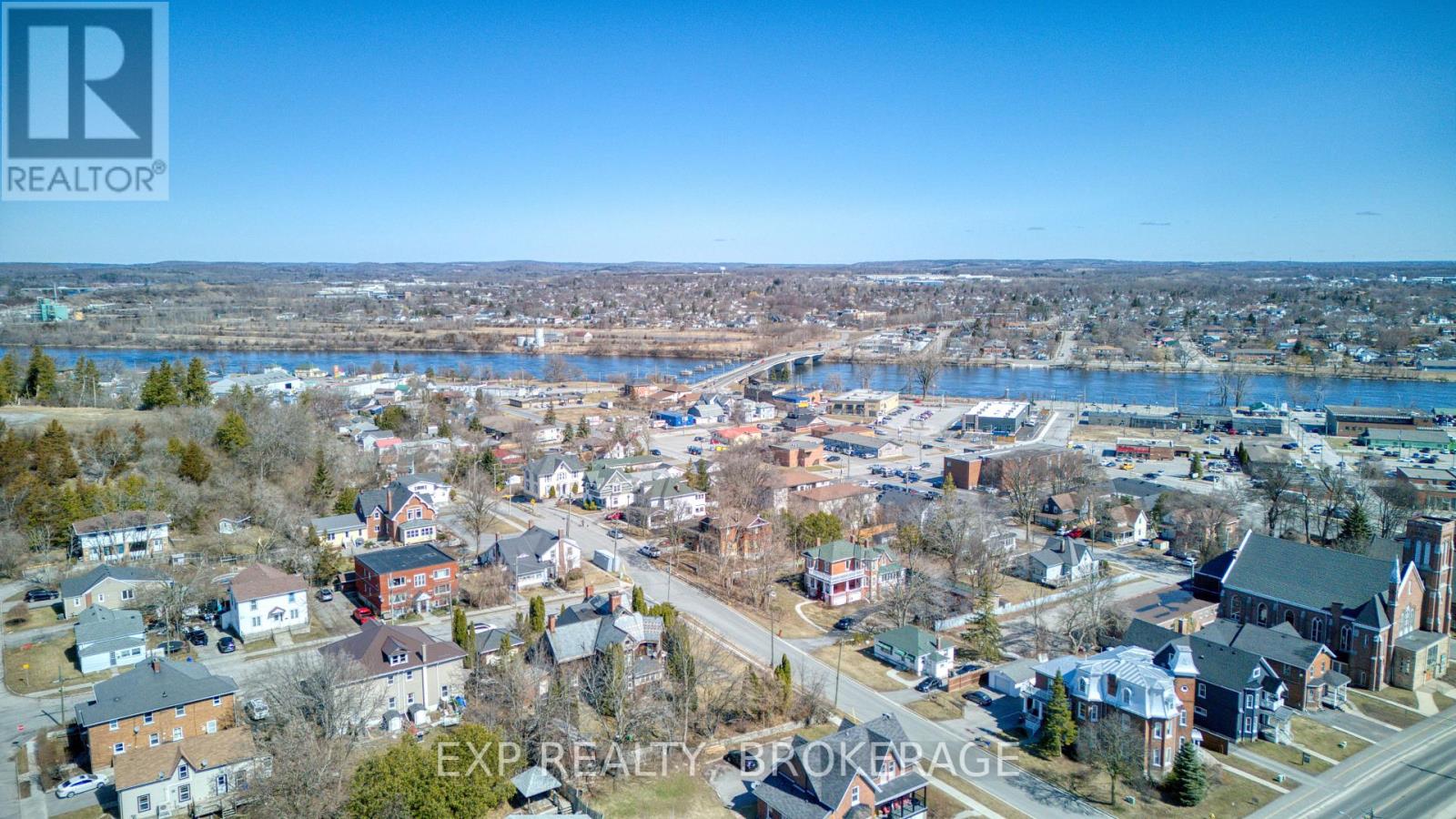139 Lorne Avenue Quinte West, Ontario K8V 5C3
$454,900
Opportunity awaits you at 139 Lorne Avenue! This purpose-built multi-family home is an excellent opportunity for someone looking to live in one unit while renting another or a savvy investor looking for a property where they can add their personal touch and bring their design ideas to life. The potential even exists to add a third separate unit in the basement, providing an opportunity for AirBnB or long-term rental stays. Whether you are looking to start or grow your investment portfolio or find a unique way to experience homeownership, 139 Lorne Avenue is that property. Don't miss out on your opportunity to add this amazing property to your home ownership portfolio! (id:61015)
Property Details
| MLS® Number | X12062005 |
| Property Type | Multi-family |
| Community Name | Trenton Ward |
| Amenities Near By | Hospital, Place Of Worship |
| Equipment Type | Water Heater - Gas |
| Parking Space Total | 3 |
| Rental Equipment Type | Water Heater - Gas |
| Structure | Porch, Shed |
| View Type | City View |
Building
| Bathroom Total | 2 |
| Bedrooms Above Ground | 5 |
| Bedrooms Total | 5 |
| Age | 51 To 99 Years |
| Amenities | Separate Electricity Meters |
| Appliances | Water Heater, Stove, Refrigerator |
| Basement Features | Separate Entrance, Walk-up |
| Basement Type | N/a |
| Cooling Type | Window Air Conditioner |
| Exterior Finish | Steel, Vinyl Siding |
| Foundation Type | Poured Concrete |
| Heating Fuel | Natural Gas |
| Heating Type | Forced Air |
| Stories Total | 2 |
| Size Interior | 1,500 - 2,000 Ft2 |
| Type | Duplex |
| Utility Water | Municipal Water |
Parking
| No Garage |
Land
| Acreage | No |
| Fence Type | Fenced Yard |
| Land Amenities | Hospital, Place Of Worship |
| Sewer | Sanitary Sewer |
| Size Depth | 66 Ft |
| Size Frontage | 48 Ft |
| Size Irregular | 48 X 66 Ft |
| Size Total Text | 48 X 66 Ft|under 1/2 Acre |
| Zoning Description | R4 |
Rooms
| Level | Type | Length | Width | Dimensions |
|---|---|---|---|---|
| Second Level | Bedroom 2 | 2.95 m | 3.61 m | 2.95 m x 3.61 m |
| Second Level | Bathroom | 2.32 m | 2.45 m | 2.32 m x 2.45 m |
| Second Level | Kitchen | 2.59 m | 3.51 m | 2.59 m x 3.51 m |
| Second Level | Dining Room | 2.72 m | 3.53 m | 2.72 m x 3.53 m |
| Second Level | Living Room | 4.26 m | 5.47 m | 4.26 m x 5.47 m |
| Second Level | Bedroom | 2.93 m | 3.61 m | 2.93 m x 3.61 m |
| Main Level | Kitchen | 3.6 m | 2.67 m | 3.6 m x 2.67 m |
| Main Level | Living Room | 3.6 m | 2.93 m | 3.6 m x 2.93 m |
| Main Level | Primary Bedroom | 5.5 m | 4.31 m | 5.5 m x 4.31 m |
| Main Level | Bedroom 2 | 3.52 m | 3.1 m | 3.52 m x 3.1 m |
| Main Level | Bedroom 2 | 3.52 m | 2.95 m | 3.52 m x 2.95 m |
| Main Level | Bathroom | 2.23 m | 2.17 m | 2.23 m x 2.17 m |
https://www.realtor.ca/real-estate/28120460/139-lorne-avenue-quinte-west-trenton-ward-trenton-ward
Contact Us
Contact us for more information



















