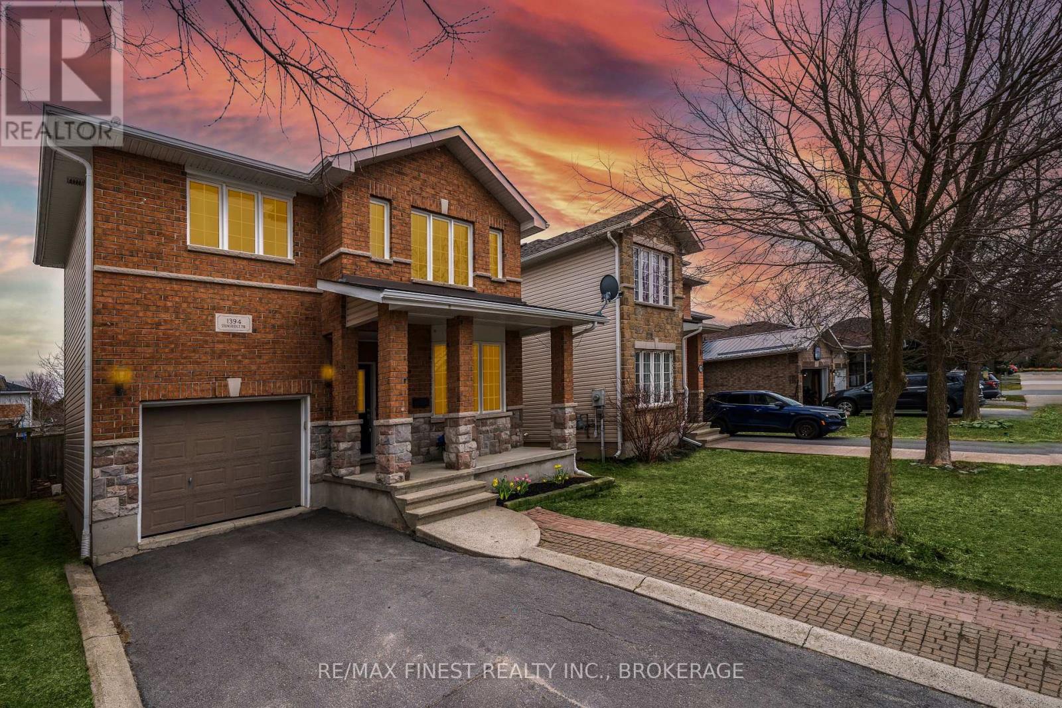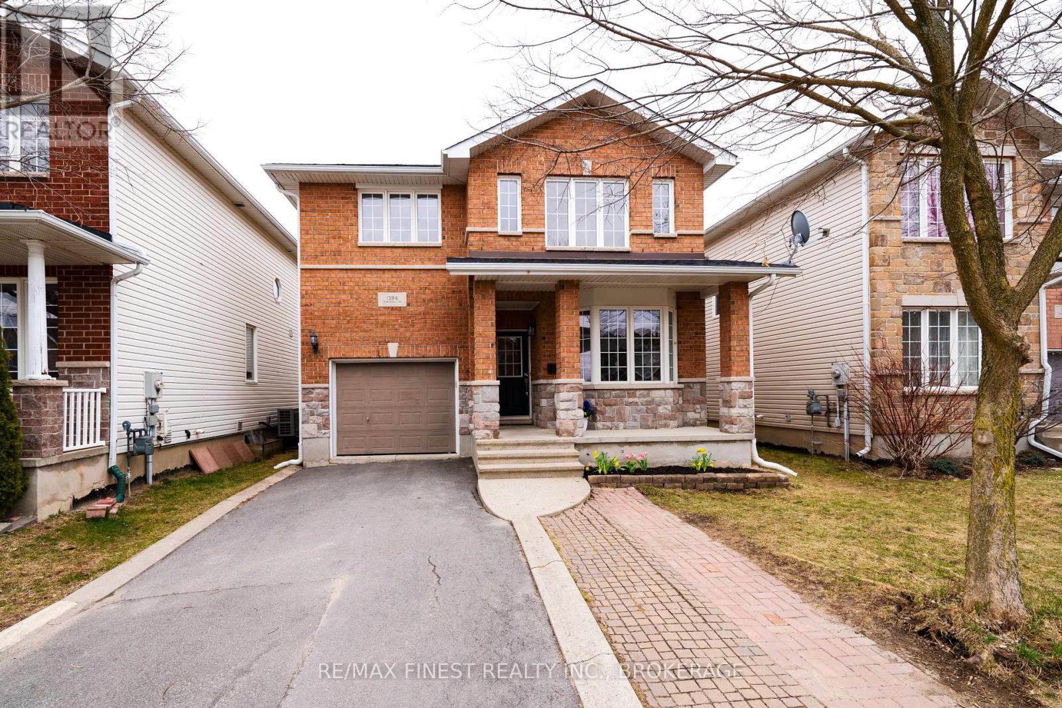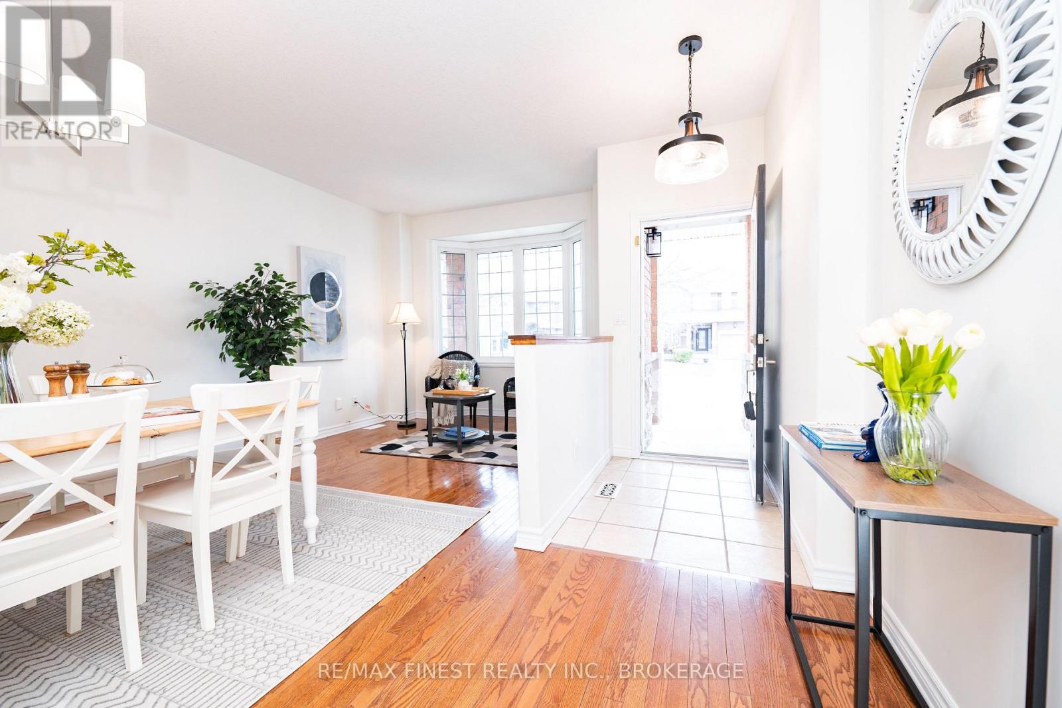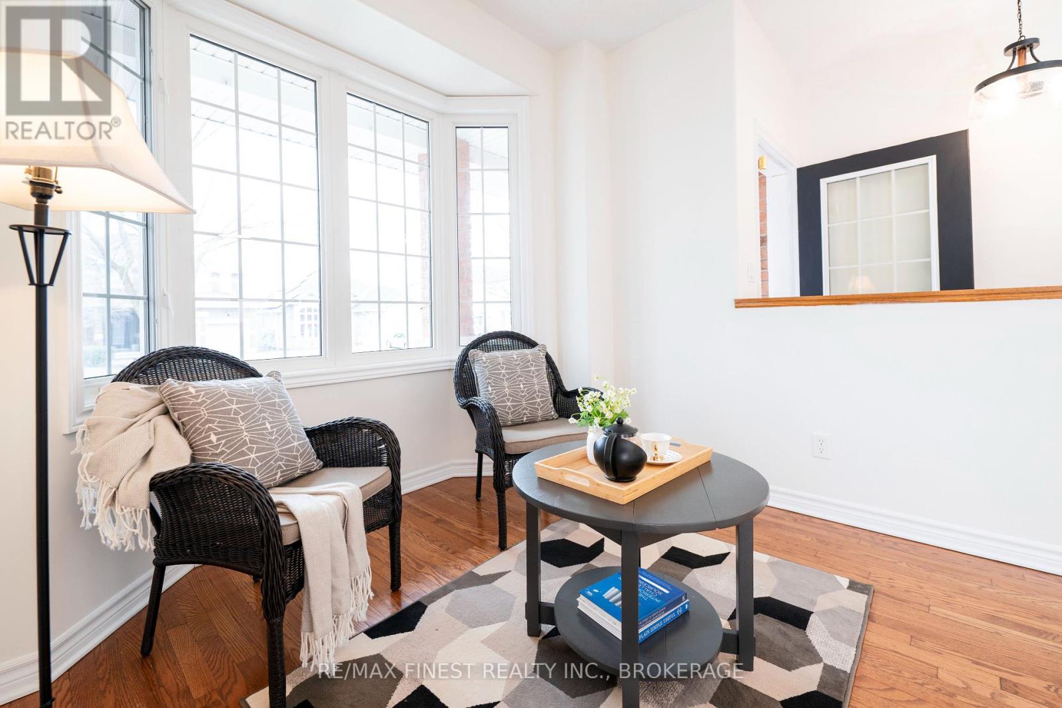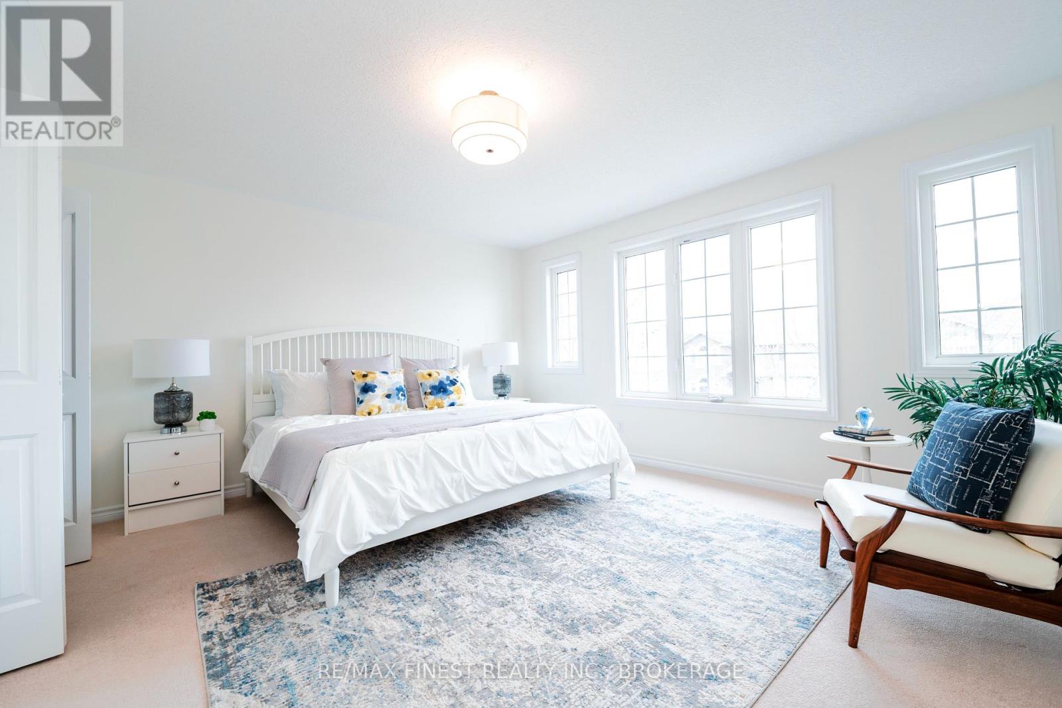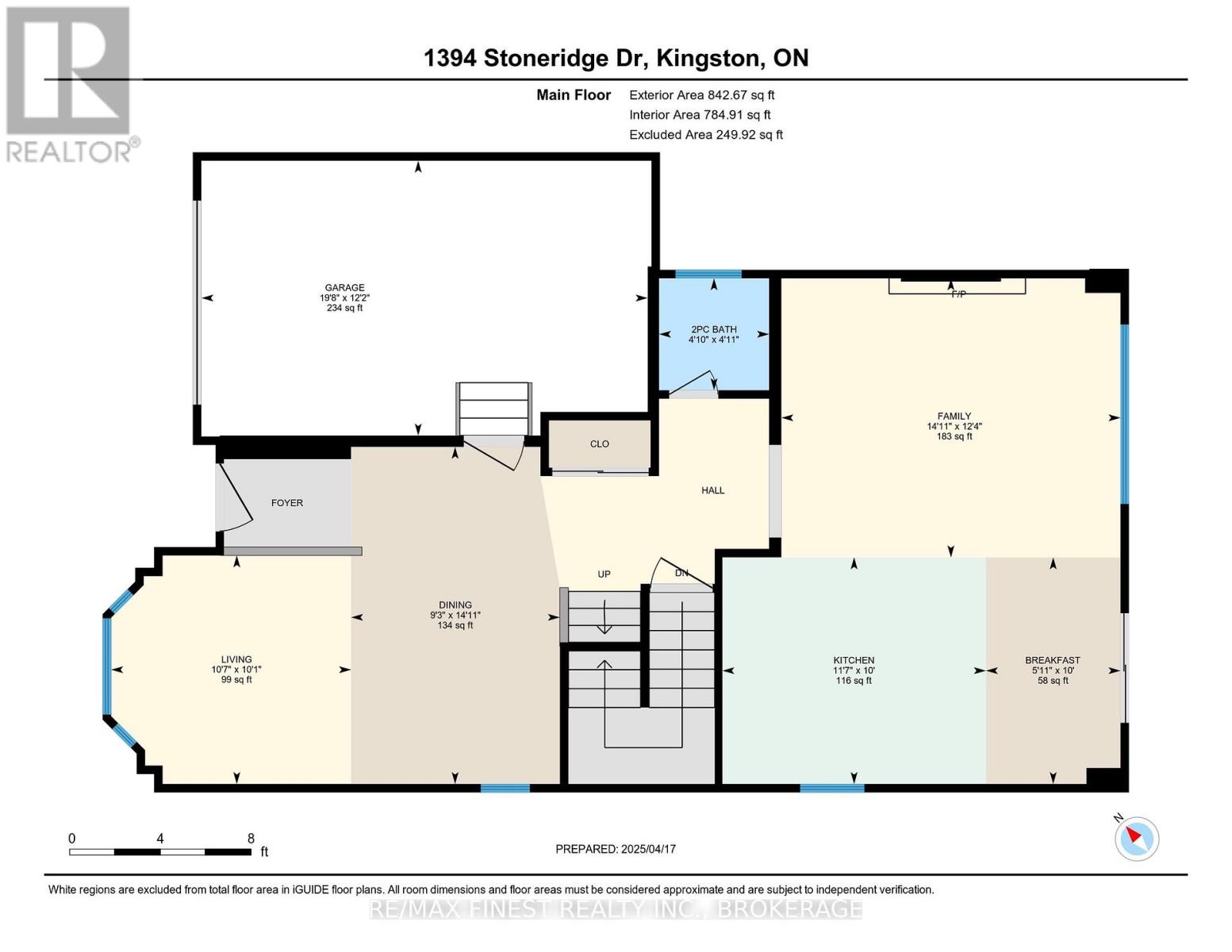1394 Stoneridge Drive Kingston, Ontario K7M 9H5
$719,000
Welcome home to this beautifully upgraded Conservatory Pond 2-storey boasting 4 bedrooms, 2.5baths and many recent updates. The inviting main floor, with its 9-foot ceiling, features freshly painted walls and elegant hardwood flooring, creating a warm, open atmosphere. The open-concept kitchen features glimmering quartz counters, stainless steel appliances, a kitchen island with a breakfast bar, and ample pantry space connected to the spacious family room with a cozy fireplace. Sliding patio doors open directly to a fenced backyard, ideal for kids, pets, or summer BBQs. Upstairs, you'll find four generously sized bedrooms, including a luxurious primary bedroom with a large walk-in closet and a 5-piece ensuite bathroom. The lower level remains unfinished, offering a blank canvas for your future design. Located just minutes from the Landings Golf Course, Lemoine Point conservation area, Collins Bay Marina, schools, shopping, and all essential amenities! This move-in-ready home is vacant and waiting for its next family! (id:61015)
Property Details
| MLS® Number | X12088305 |
| Property Type | Single Family |
| Community Name | 28 - City SouthWest |
| Amenities Near By | Marina, Park, Schools |
| Community Features | School Bus |
| Equipment Type | Water Heater |
| Features | Flat Site, Conservation/green Belt |
| Parking Space Total | 2 |
| Rental Equipment Type | Water Heater |
| Structure | Porch |
Building
| Bathroom Total | 3 |
| Bedrooms Above Ground | 4 |
| Bedrooms Total | 4 |
| Age | 16 To 30 Years |
| Amenities | Fireplace(s) |
| Appliances | Water Heater, Dishwasher, Dryer, Microwave, Hood Fan, Stove, Washer, Refrigerator |
| Basement Development | Unfinished |
| Basement Type | N/a (unfinished) |
| Construction Style Attachment | Detached |
| Cooling Type | Central Air Conditioning |
| Exterior Finish | Brick, Vinyl Siding |
| Fireplace Present | Yes |
| Fireplace Total | 1 |
| Foundation Type | Poured Concrete |
| Half Bath Total | 1 |
| Heating Fuel | Natural Gas |
| Heating Type | Forced Air |
| Stories Total | 2 |
| Size Interior | 1,500 - 2,000 Ft2 |
| Type | House |
| Utility Water | Municipal Water |
Parking
| Attached Garage | |
| Garage |
Land
| Acreage | No |
| Fence Type | Fully Fenced |
| Land Amenities | Marina, Park, Schools |
| Sewer | Sanitary Sewer |
| Size Depth | 101 Ft ,8 In |
| Size Frontage | 35 Ft ,1 In |
| Size Irregular | 35.1 X 101.7 Ft |
| Size Total Text | 35.1 X 101.7 Ft |
| Zoning Description | R3-15 |
Rooms
| Level | Type | Length | Width | Dimensions |
|---|---|---|---|---|
| Second Level | Bathroom | 2.83 m | 3.63 m | 2.83 m x 3.63 m |
| Second Level | Bathroom | 2.38 m | 2.59 m | 2.38 m x 2.59 m |
| Second Level | Primary Bedroom | 4.9 m | 4.59 m | 4.9 m x 4.59 m |
| Second Level | Bedroom 2 | 3.02 m | 4.11 m | 3.02 m x 4.11 m |
| Second Level | Bedroom 3 | 3.09 m | 3.65 m | 3.09 m x 3.65 m |
| Second Level | Bedroom 4 | 4.66 m | 3.05 m | 4.66 m x 3.05 m |
| Basement | Laundry Room | 1.51 m | 2.83 m | 1.51 m x 2.83 m |
| Main Level | Dining Room | 2.81 m | 4.53 m | 2.81 m x 4.53 m |
| Main Level | Family Room | 4.56 m | 3.75 m | 4.56 m x 3.75 m |
| Main Level | Kitchen | 3.54 m | 3.05 m | 3.54 m x 3.05 m |
| Main Level | Living Room | 3.23 m | 3.07 m | 3.23 m x 3.07 m |
| Main Level | Bathroom | 1.48 m | 1.51 m | 1.48 m x 1.51 m |
Utilities
| Sewer | Available |
Contact Us
Contact us for more information

