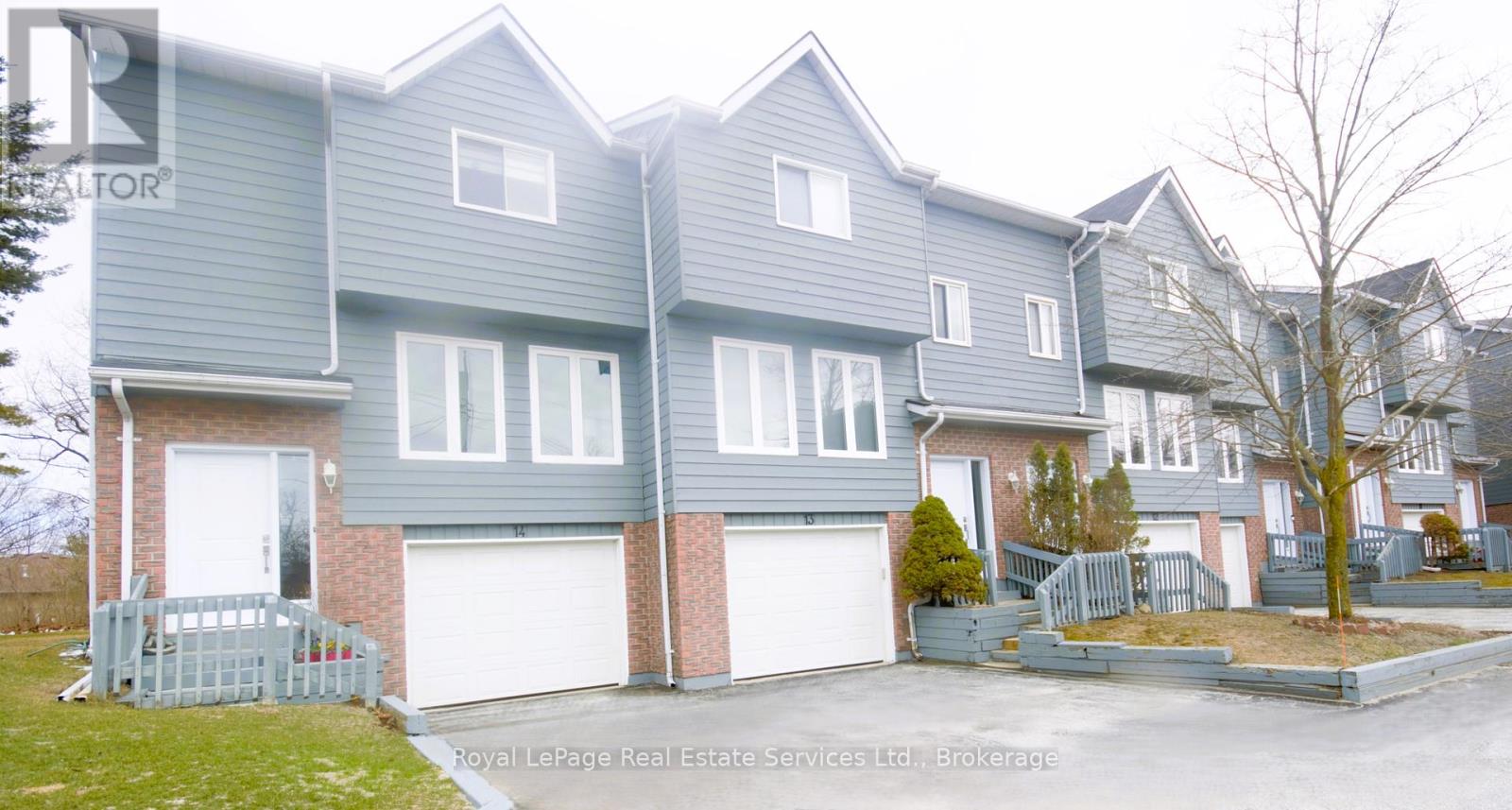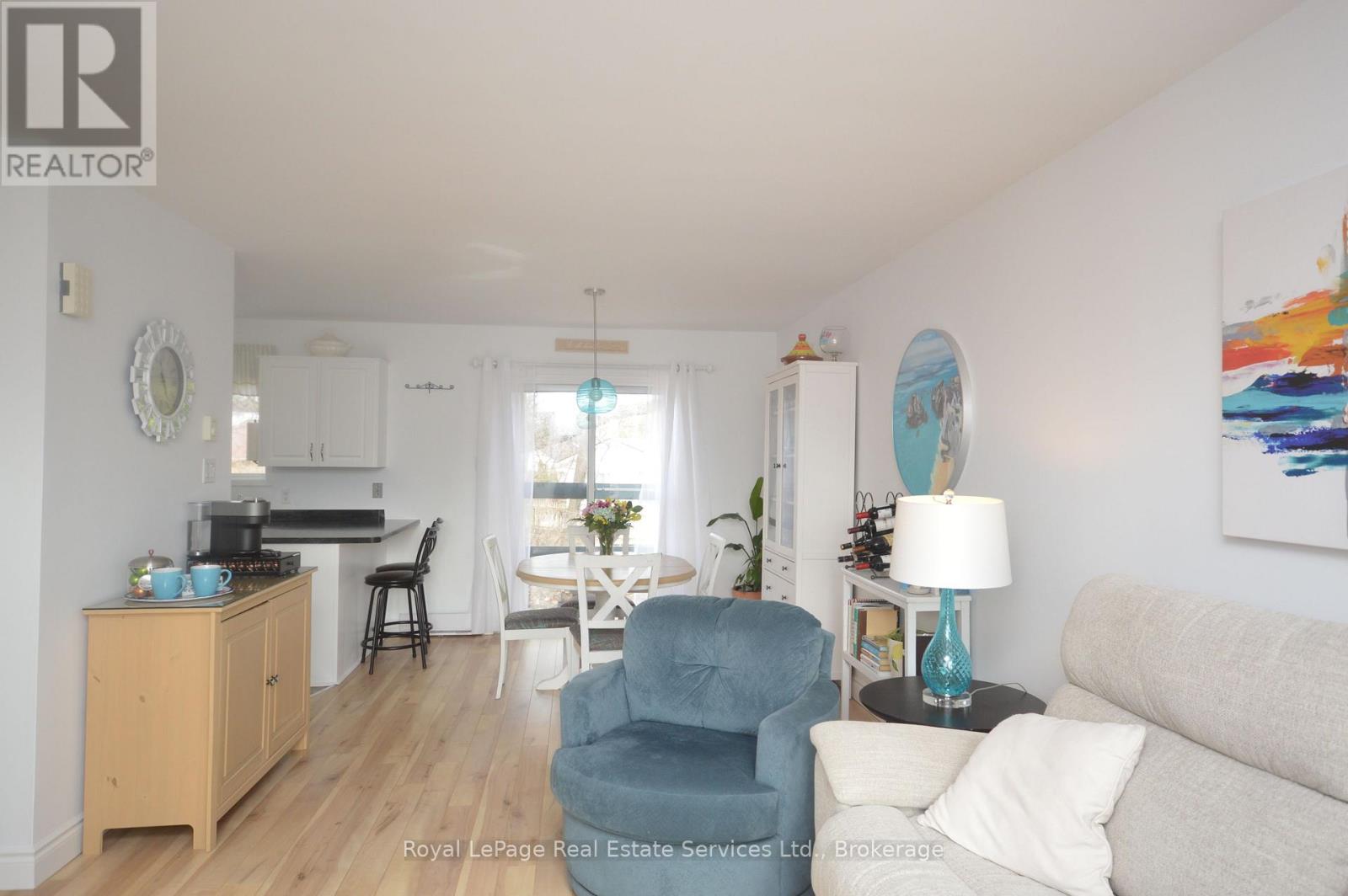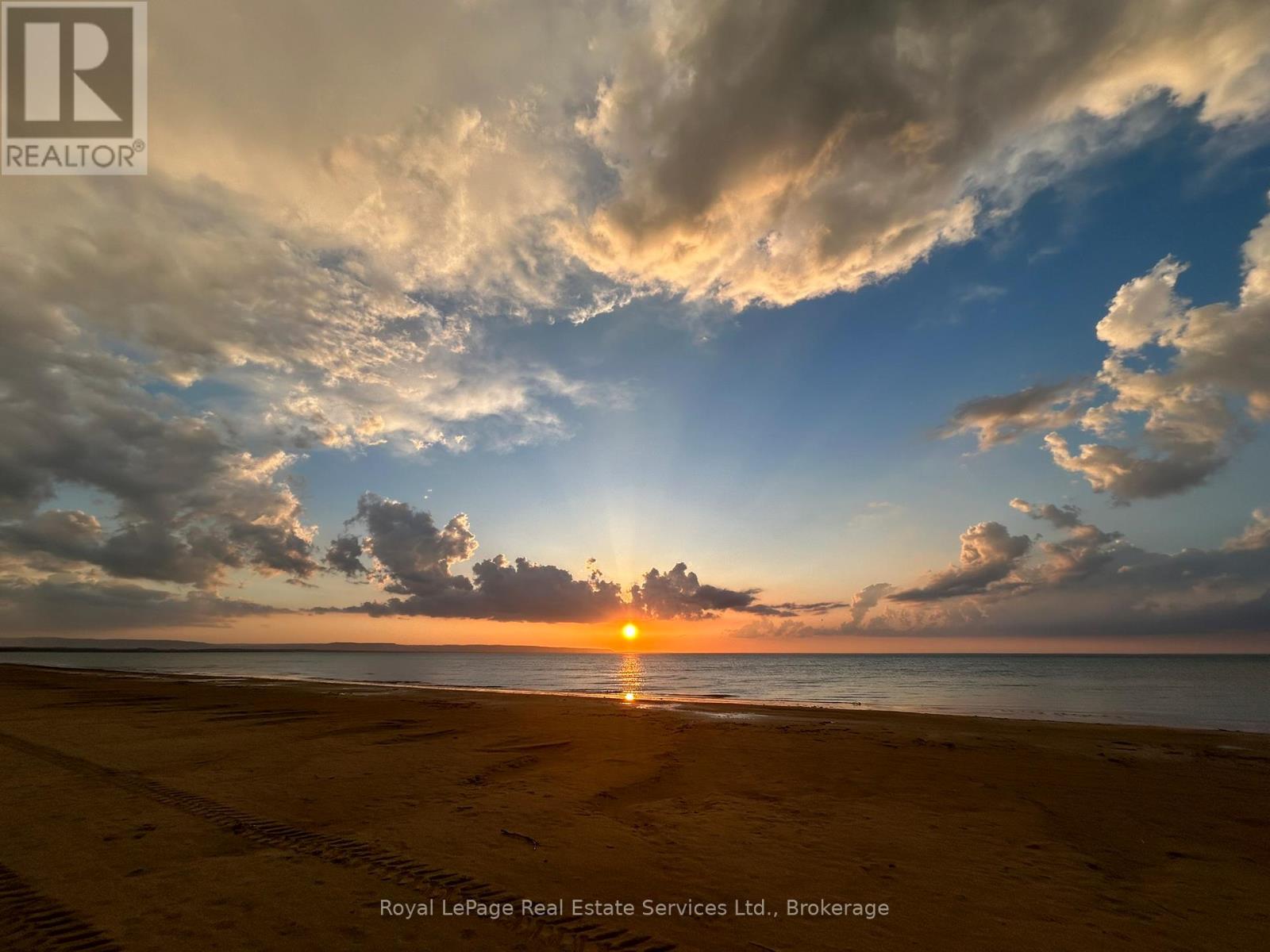14 - 10 Baker Street Wasaga Beach, Ontario L9Z 2H1
$499,900Maintenance, Water, Insurance, Parking, Common Area Maintenance
$566.10 Monthly
Maintenance, Water, Insurance, Parking, Common Area Maintenance
$566.10 MonthlyThis turnkey bright, fresh 2 bed/2 bath end unit Townhome is located in the heart of Wasaga Beach.Whether you are looking for a year round home, retreat away from the city or an investment, this home will check all your boxes. Walk in the front door or enter through garage and walk up to the Open concept main floor with extra windows and great flow! Offering a kitchen w breakfast bar, a living room and dining room. A pantry and 2 pc powder room completes this level. The dining room features patio door walk out to the private NEW deck (coming spring/summer 2025) where you can relax and listen to birdsong all day, enjoy romantic sunset evenings or share meals w friends/family! r. Step up to the 2nd floor to 2 bedrooms. A large primary bedroom, with large windows with great views and a walk in closet. A 2nd bdrm, computer nook and 4 pce bath finishes the 2nd floor. Extra deep Garage offers lots of storage, parking and inside entry to the lower level with laundry room, 2 closets and stairs to above. Updates and renos include: front steel door, central vac, (owned) hot water tank, baseboard heaters, insulation in exterior walls, dishwasher, windows, laundry room w new washer / dryer, laundry sink, window and ceramic floor plus drain, flooring throughout all 3 levels and stairs, professionally painted, bath tub enclosure, powder room, balcony (coming spring 2025 along with budgeted updates). END UNIT has x-large side and back yard great for all season fun. Leash up your pooch and walk a couple of hundred feet to the Dog area on Beach 3, take a front row seat to stunning sunsets and cresting waves. The White sand freshwater beach is always inviting for a dip. Private driveway located directly across from guest parking area. All appliances included. Low bills, water included. Walk to restaurants, Grandma's famous ice cream shop, coffee shops and services. Short drive to shopping, main beach, Casino, Hwy 26, Tiny, Barrie and Collingwood etc (id:61015)
Property Details
| MLS® Number | S12090908 |
| Property Type | Single Family |
| Community Name | Wasaga Beach |
| Amenities Near By | Park, Beach |
| Community Features | Pet Restrictions |
| Features | Wooded Area, Sloping, Balcony, Dry, Level, In Suite Laundry |
| Parking Space Total | 2 |
| Structure | Deck |
| View Type | View, View Of Water |
Building
| Bathroom Total | 2 |
| Bedrooms Above Ground | 2 |
| Bedrooms Total | 2 |
| Age | 31 To 50 Years |
| Amenities | Visitor Parking, Separate Heating Controls, Separate Electricity Meters |
| Appliances | Water Heater, Central Vacuum, Garage Door Opener Remote(s), Dishwasher, Dryer, Stove, Washer, Refrigerator |
| Basement Development | Finished |
| Basement Type | Partial (finished) |
| Cooling Type | Window Air Conditioner |
| Exterior Finish | Brick, Wood |
| Foundation Type | Block |
| Half Bath Total | 1 |
| Heating Fuel | Electric |
| Heating Type | Baseboard Heaters |
| Stories Total | 2 |
| Size Interior | 1,000 - 1,199 Ft2 |
| Type | Row / Townhouse |
Parking
| Attached Garage | |
| Garage |
Land
| Acreage | No |
| Land Amenities | Park, Beach |
| Landscape Features | Landscaped |
| Zoning Description | R3 |
Rooms
| Level | Type | Length | Width | Dimensions |
|---|---|---|---|---|
| Second Level | Primary Bedroom | 4.27 m | 3.7 m | 4.27 m x 3.7 m |
| Second Level | Bedroom 2 | 3.71 m | 2.49 m | 3.71 m x 2.49 m |
| Second Level | Bathroom | 2.6 m | 1.52 m | 2.6 m x 1.52 m |
| Main Level | Dining Room | 3.35 m | 2.3 m | 3.35 m x 2.3 m |
| Main Level | Living Room | 3.35 m | 4 m | 3.35 m x 4 m |
| Main Level | Kitchen | 2.04 m | 2.3 m | 2.04 m x 2.3 m |
| Main Level | Bathroom | 1.22 m | 1.4 m | 1.22 m x 1.4 m |
| Ground Level | Laundry Room | 3.05 m | 2 m | 3.05 m x 2 m |
https://www.realtor.ca/real-estate/28186442/14-10-baker-street-wasaga-beach-wasaga-beach
Contact Us
Contact us for more information














































