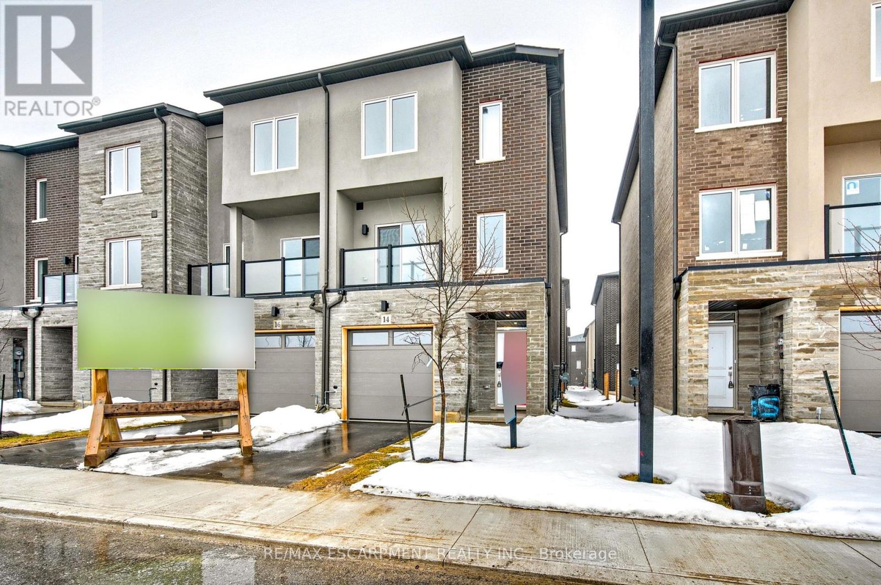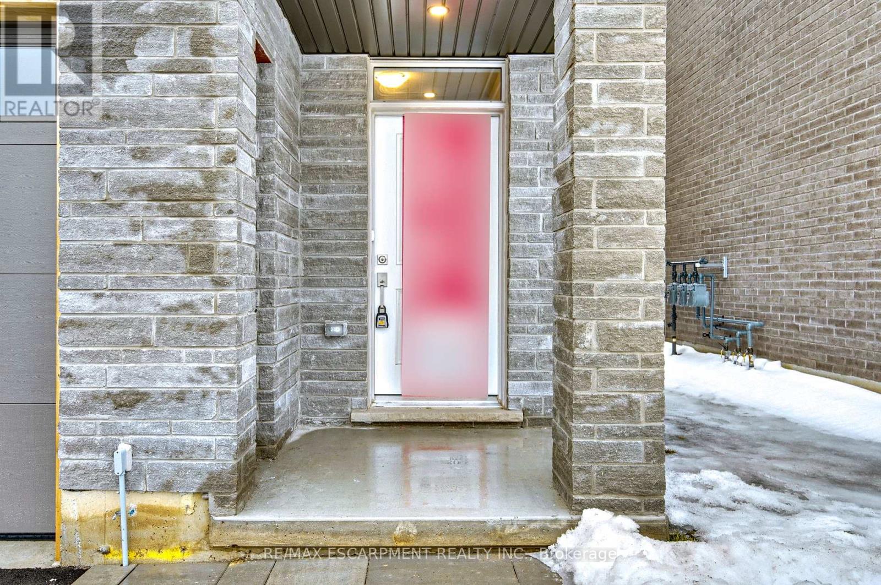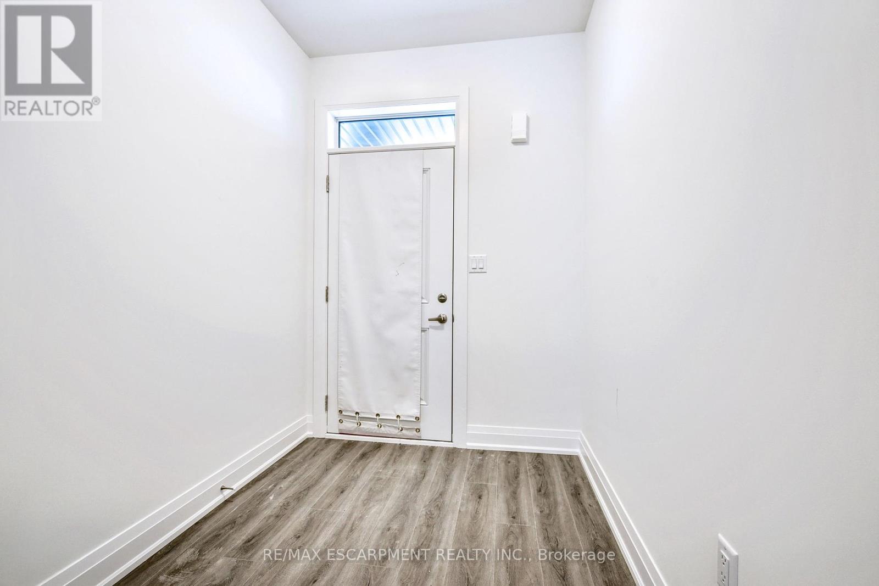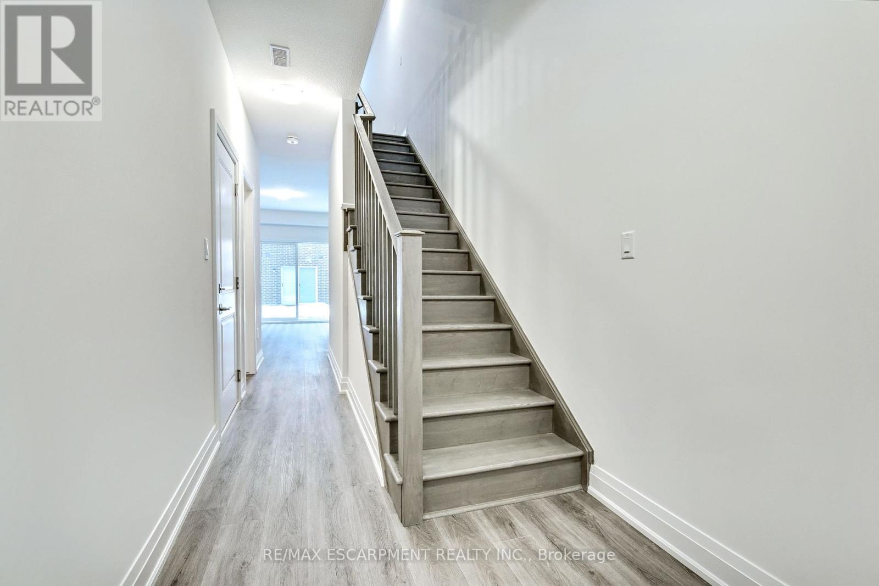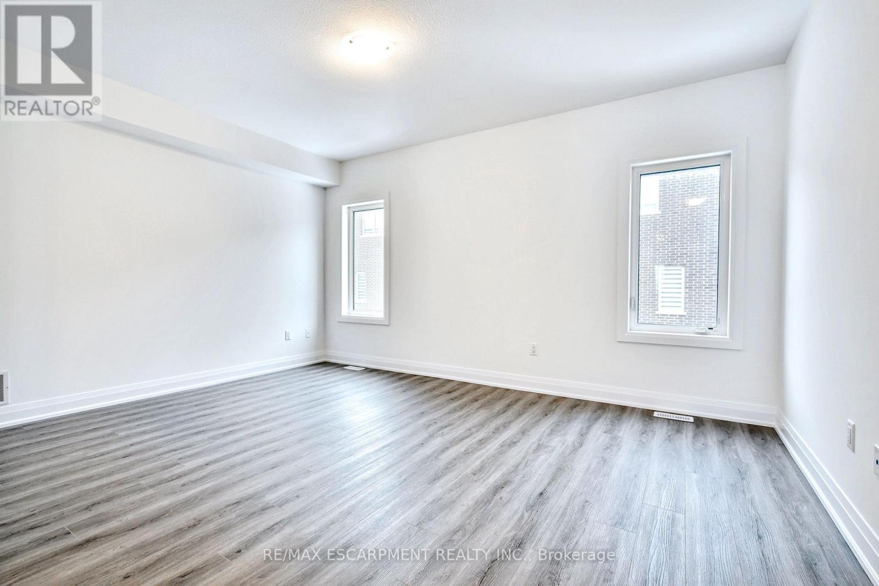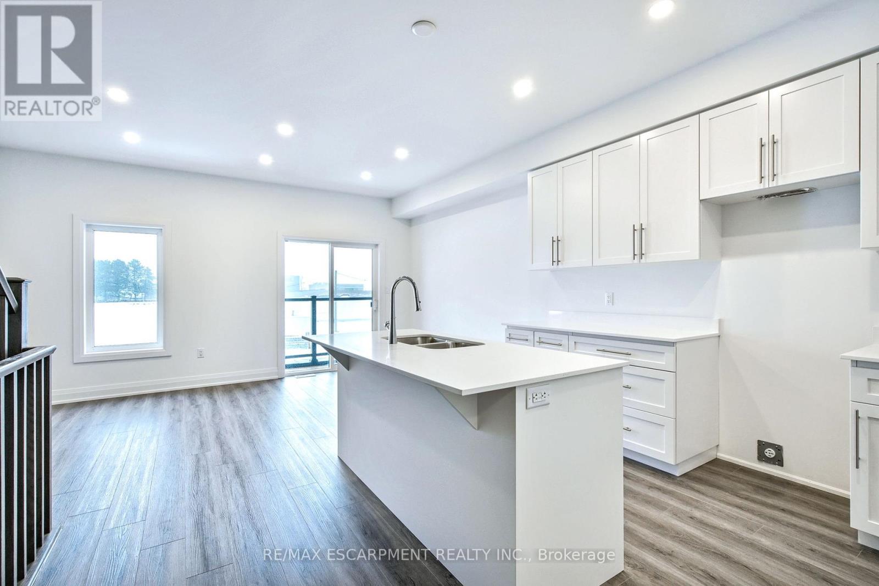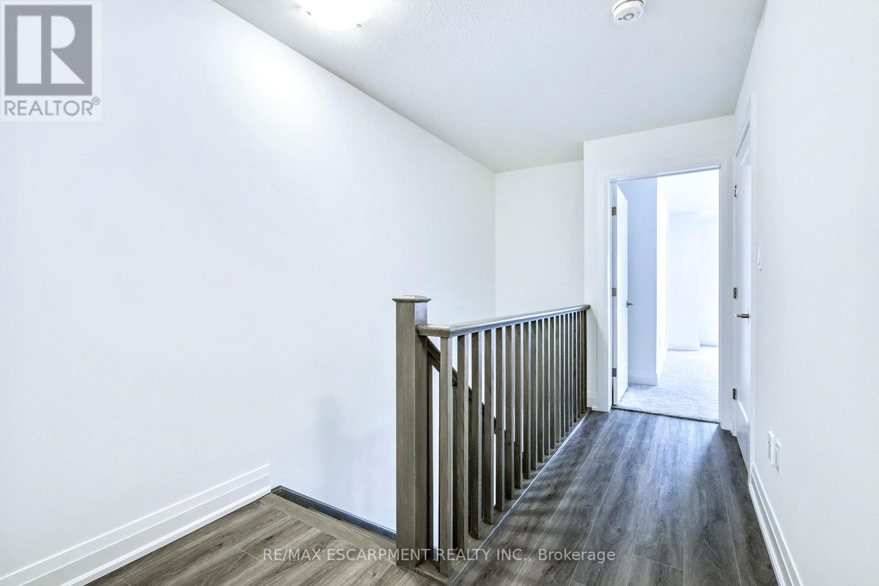14 Clear Valley Lane Hamilton, Ontario L0R 1W0
$799,900Maintenance, Parcel of Tied Land
$104.50 Monthly
Maintenance, Parcel of Tied Land
$104.50 MonthlyWelcome to this contemporary end unit townhome that combines polished designer finishes with clean lines, open concept floor plan and provides you with exceptional value w/the best price per square foot. This spacious beautifully designed home offers the perfect balance of style & comfort. Located in Mount Hope where country charm meets big city convenience, this home features large windows, chefs kitchen w/large island, quartz countertops throughout, high ceilings, 3 bedrooms, 4 bathrooms, brick, stone, stucco exteriors & over 2,000 sq.ft of above grade living space. The primary suite is your private retreat, w/ luxurious ensuite featuring tiled shower w/glass shower enclosure. Built w/ superior construction methods that far surpass building code standards, this home features impressive concrete barriers with the use of block wall partitions separating neighbour to neighbour. A rarity in the townhomes construction industry! This greatly increases the sound barrier & fire safety rating, enhancing privacy, security, thermal & acoustics performance. This home is just right for your everyday living with indoor & outdoor space to entertain, relax and play where you can enjoy functional & stylish features & finishes throughout. It is the perfect blend of style and convenience, just minutes away from shops, restaurants, public transit, schools, parks, trails, and highway accesses. (id:61015)
Property Details
| MLS® Number | X12012942 |
| Property Type | Single Family |
| Community Name | Mount Hope |
| Amenities Near By | Hospital, Park, Place Of Worship |
| Features | Conservation/green Belt |
| Parking Space Total | 2 |
Building
| Bathroom Total | 4 |
| Bedrooms Above Ground | 3 |
| Bedrooms Total | 3 |
| Age | New Building |
| Construction Style Attachment | Attached |
| Cooling Type | Central Air Conditioning |
| Exterior Finish | Brick, Stone |
| Fire Protection | Smoke Detectors |
| Flooring Type | Vinyl |
| Foundation Type | Poured Concrete, Slab |
| Half Bath Total | 1 |
| Heating Fuel | Natural Gas |
| Heating Type | Forced Air |
| Stories Total | 3 |
| Size Interior | 2,000 - 2,500 Ft2 |
| Type | Row / Townhouse |
| Utility Water | Municipal Water |
Parking
| Attached Garage | |
| Garage |
Land
| Acreage | No |
| Land Amenities | Hospital, Park, Place Of Worship |
| Sewer | Sanitary Sewer |
| Size Depth | 83 Ft |
| Size Frontage | 23 Ft ,3 In |
| Size Irregular | 23.3 X 83 Ft |
| Size Total Text | 23.3 X 83 Ft|under 1/2 Acre |
| Zoning Description | C5, C6 |
Rooms
| Level | Type | Length | Width | Dimensions |
|---|---|---|---|---|
| Second Level | Family Room | 4.91 m | 5 m | 4.91 m x 5 m |
| Second Level | Kitchen | 3.08 m | 2.71 m | 3.08 m x 2.71 m |
| Second Level | Dining Room | 5 m | 3.35 m | 5 m x 3.35 m |
| Third Level | Primary Bedroom | 5.33 m | 3.51 m | 5.33 m x 3.51 m |
| Third Level | Bathroom | 2.74 m | 1.52 m | 2.74 m x 1.52 m |
| Third Level | Bedroom 3 | 3.08 m | 2.53 m | 3.08 m x 2.53 m |
| Third Level | Bedroom 2 | 3.57 m | 2.53 m | 3.57 m x 2.53 m |
| Third Level | Bathroom | 2.74 m | 1.52 m | 2.74 m x 1.52 m |
| Third Level | Laundry Room | 1.07 m | 1.07 m | 1.07 m x 1.07 m |
| Ground Level | Den | 4.88 m | 3.6 m | 4.88 m x 3.6 m |
| Ground Level | Bathroom | 3.05 m | 1.52 m | 3.05 m x 1.52 m |
Utilities
| Cable | Available |
| Sewer | Installed |
https://www.realtor.ca/real-estate/28009374/14-clear-valley-lane-hamilton-mount-hope-mount-hope
Contact Us
Contact us for more information


