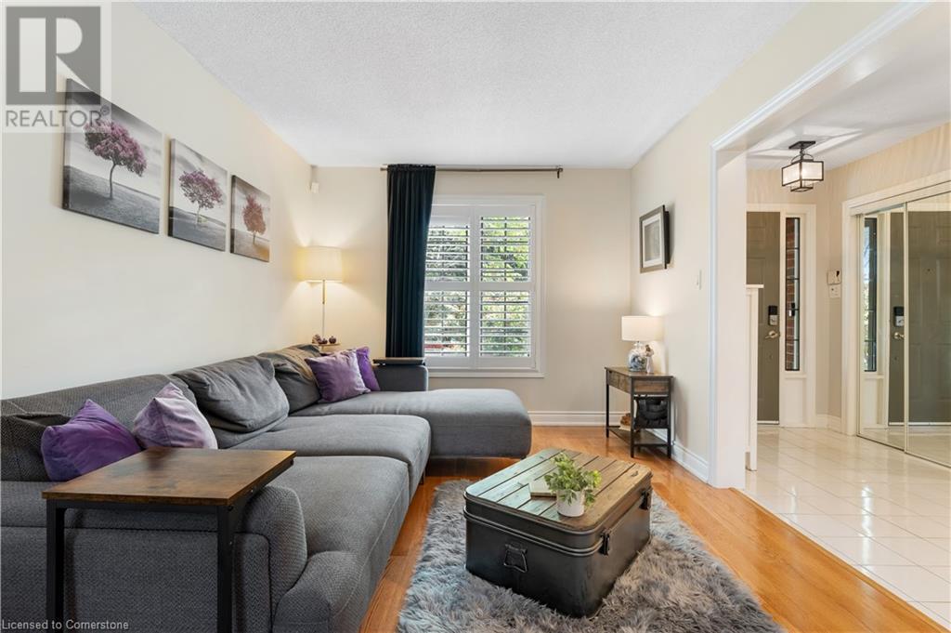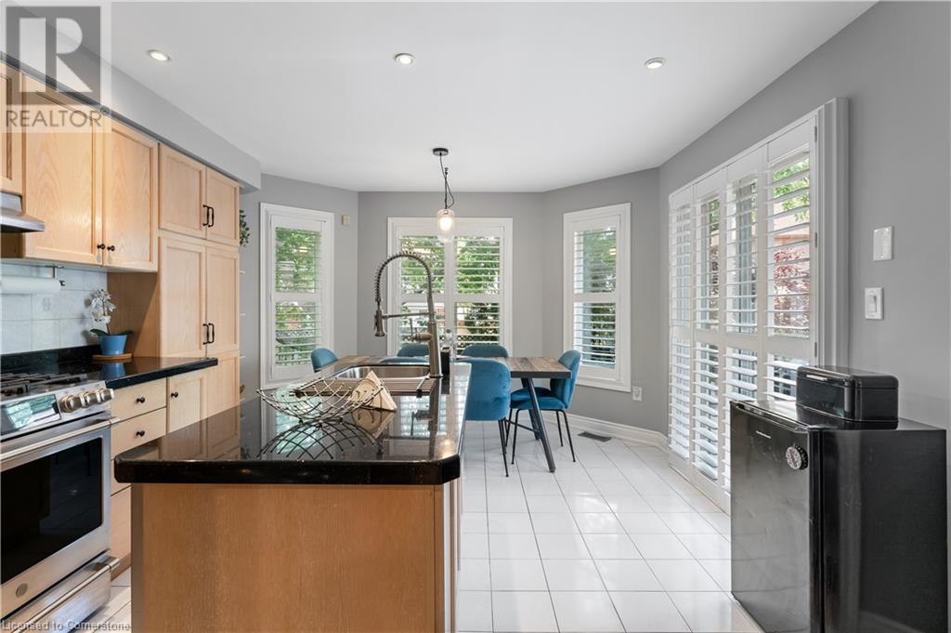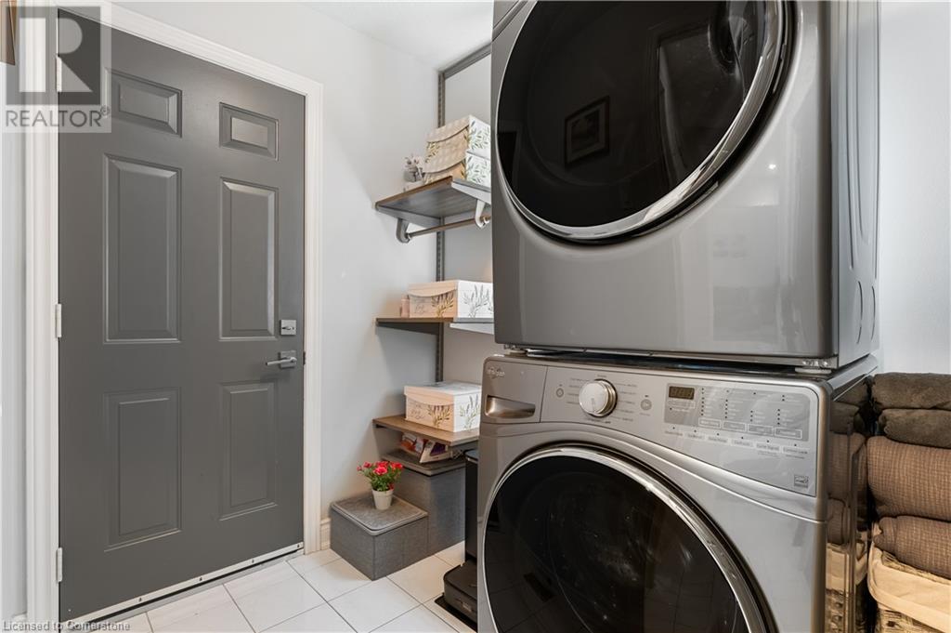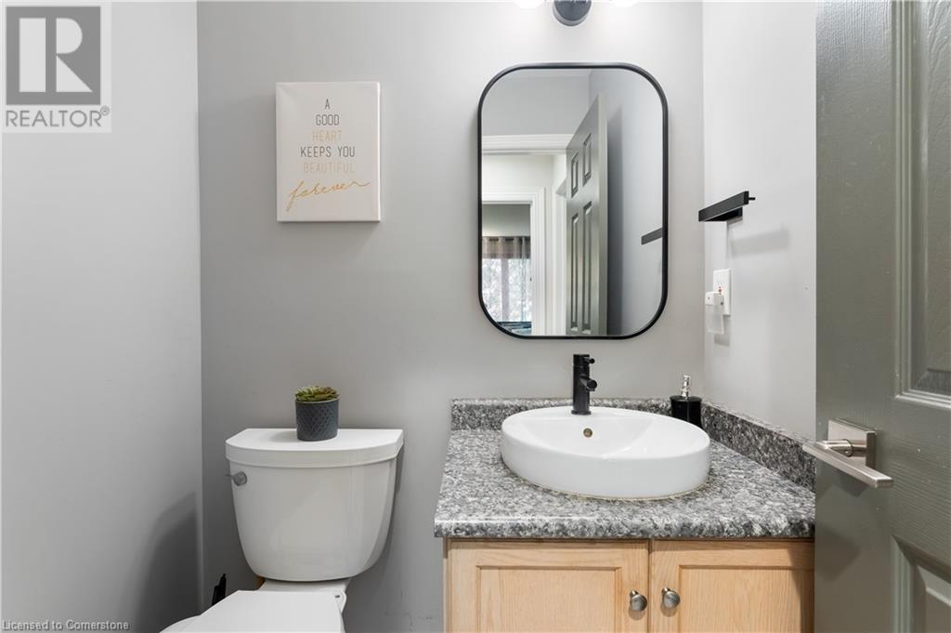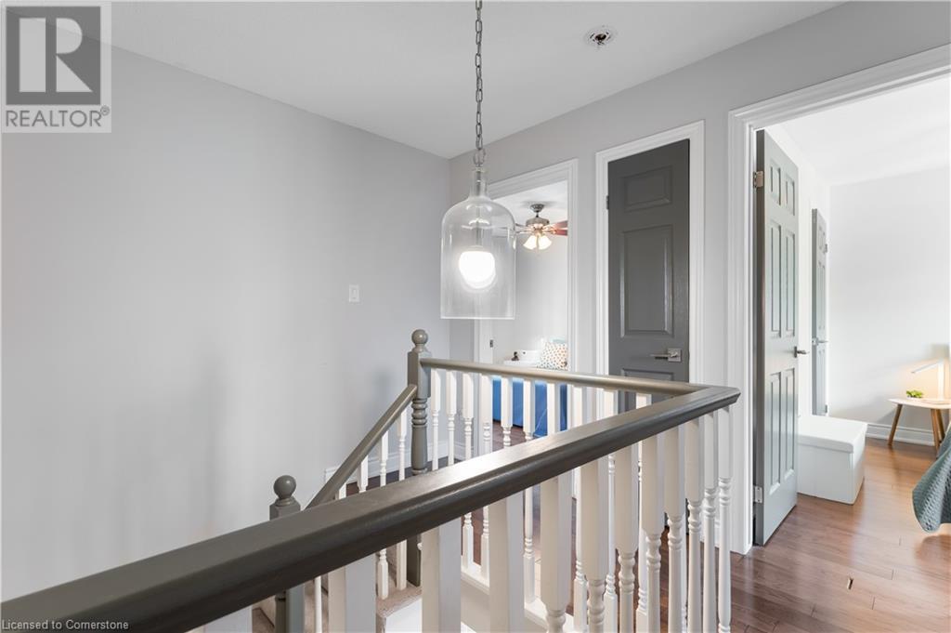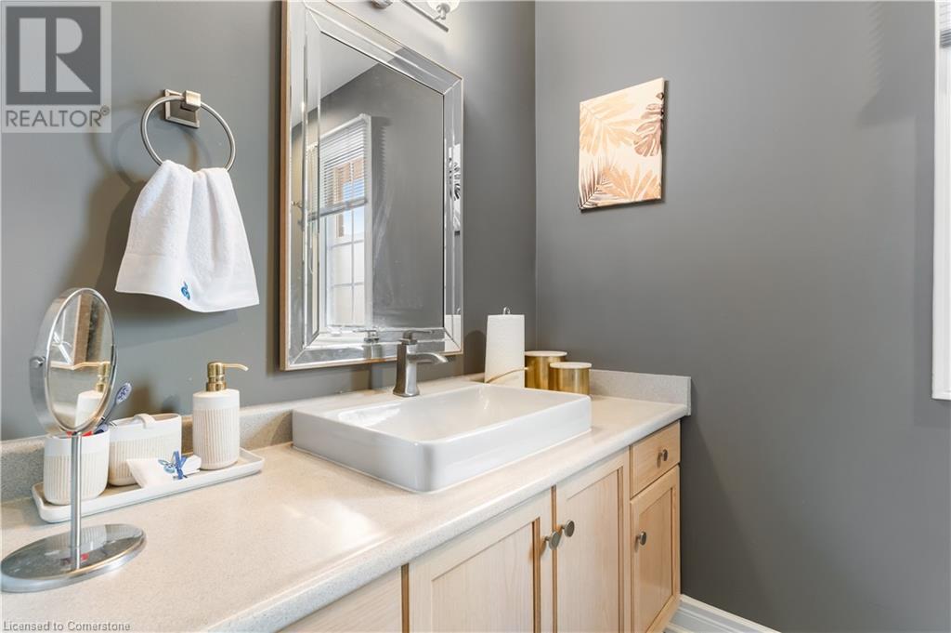14 Coopershawk Crescent Hamilton, Ontario L9B 2P4
$999,000
WELCOME TO A WELL-MAINTAINED 2-STOREY DETACHED HOME IN THE SOUGHT-AFTER WEST MOUNTAIN & ANCASTER BORDER. THIS 4-BEDROOM, 2.5-BATHROOM WITH DOUBLE CAR GARAGE AND DOUBLE DRIVEWAY IS SITUATED IN A QUIET, FAMILY-FRIENDLY NEIGHBOURHOOD, JUST MINUTES TO HWY 403 & LINC! MATURE 41 X 108 LARGE LOT. FEATURES A MAIN FLOOR BEDROOM WITH A BEAUTIFUL GAS FIREPLACE, A LARGE KITCHEN WITH GRANITE COUNTERTOPS, BACKSPLASH, GAS STOVE, POTLIGHTS, ISLAND, WALK-OUT TO A LARGE SIZED WOODEN DECK. THE LIVING ROOM HAS A LOT OF NATURAL LIGHT. MASTER BED WITH 4 PC ENSUITE & WALK-IN CLOSET WITH NEWER CUSTOM SHELVES. MAIN FLOOR LAUNDRY W/ACCESS TO GARAGE. 4 CAR DRIVEWAY AND 2 CAR GARAGE. NEW BASEBOARD, FAUCETS, SINKS, TOILETS, WOODEN DECK, LANDSCAPING, FURNACE, A/C 2017. CONCRETE DRIVE 2015. (id:61015)
Property Details
| MLS® Number | 40660558 |
| Property Type | Single Family |
| Amenities Near By | Park, Place Of Worship, Public Transit, Schools, Shopping |
| Community Features | Quiet Area, School Bus |
| Equipment Type | None |
| Features | Paved Driveway |
| Parking Space Total | 4 |
| Rental Equipment Type | None |
Building
| Bathroom Total | 3 |
| Bedrooms Above Ground | 4 |
| Bedrooms Total | 4 |
| Appliances | Central Vacuum, Dishwasher, Dryer, Refrigerator, Stove, Water Meter, Washer |
| Architectural Style | 2 Level |
| Basement Development | Unfinished |
| Basement Type | Full (unfinished) |
| Construction Style Attachment | Detached |
| Cooling Type | Central Air Conditioning |
| Exterior Finish | Brick |
| Fire Protection | Smoke Detectors |
| Fireplace Present | Yes |
| Fireplace Total | 1 |
| Fireplace Type | Insert |
| Foundation Type | Poured Concrete |
| Half Bath Total | 1 |
| Heating Fuel | Natural Gas |
| Heating Type | Forced Air |
| Stories Total | 2 |
| Size Interior | 1,747 Ft2 |
| Type | House |
| Utility Water | Municipal Water |
Parking
| Attached Garage |
Land
| Access Type | Highway Nearby |
| Acreage | No |
| Land Amenities | Park, Place Of Worship, Public Transit, Schools, Shopping |
| Sewer | Municipal Sewage System |
| Size Depth | 109 Ft |
| Size Frontage | 42 Ft |
| Size Total Text | Under 1/2 Acre |
| Zoning Description | C |
Rooms
| Level | Type | Length | Width | Dimensions |
|---|---|---|---|---|
| Second Level | 4pc Bathroom | 10'0'' x 5'2'' | ||
| Second Level | Bedroom | 10'2'' x 9'11'' | ||
| Second Level | Bedroom | 10'3'' x 10'10'' | ||
| Second Level | Full Bathroom | 10'11'' x 6'5'' | ||
| Second Level | Primary Bedroom | 10'0'' x 17'6'' | ||
| Main Level | Laundry Room | 7'11'' x 5'7'' | ||
| Main Level | 2pc Bathroom | 4'2'' x 5'7'' | ||
| Main Level | Bedroom | 15'2'' x 9'10'' | ||
| Main Level | Eat In Kitchen | 18'0'' x 12'3'' | ||
| Main Level | Living Room | 23'7'' x 9'11'' | ||
| Main Level | Foyer | Measurements not available |
https://www.realtor.ca/real-estate/27522667/14-coopershawk-crescent-hamilton
Contact Us
Contact us for more information







