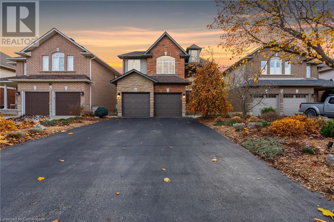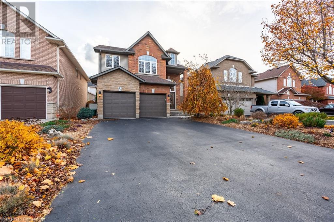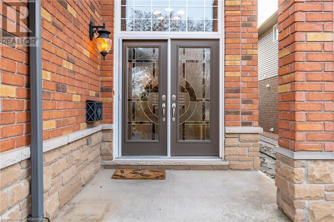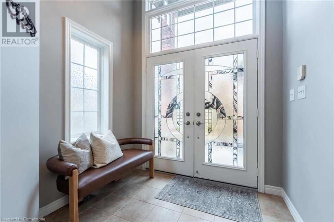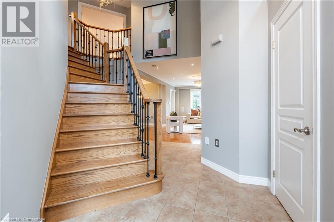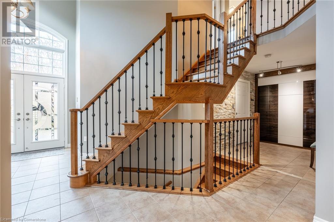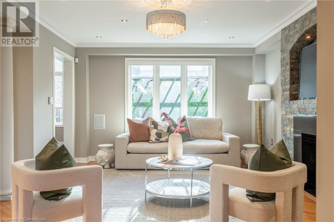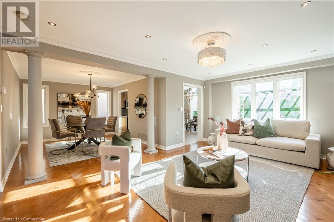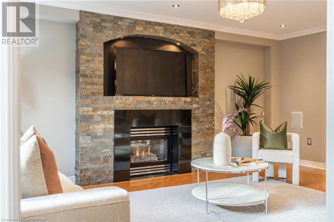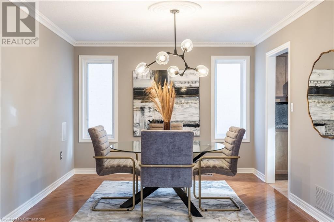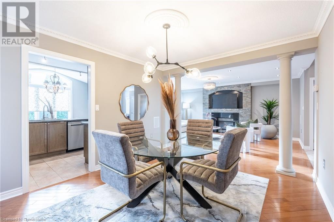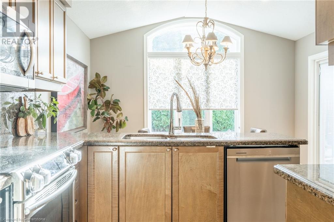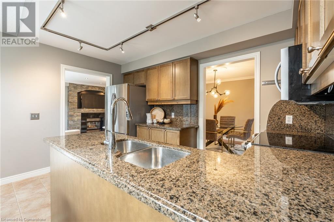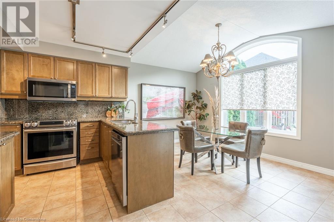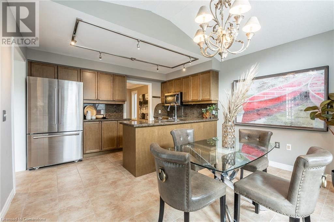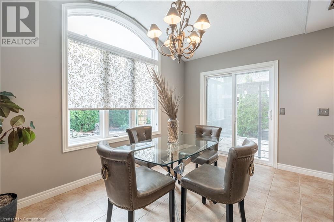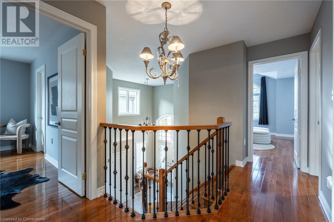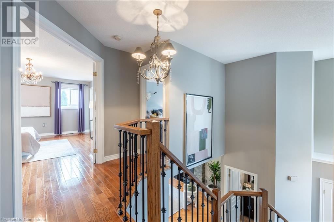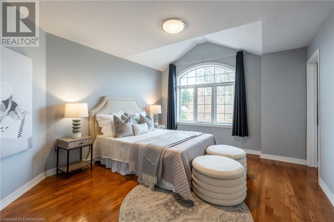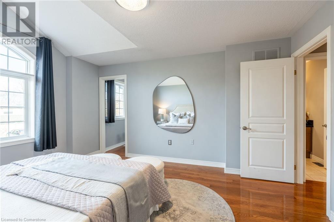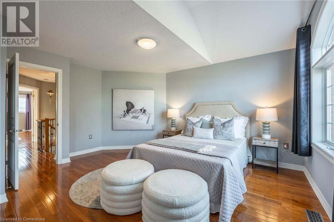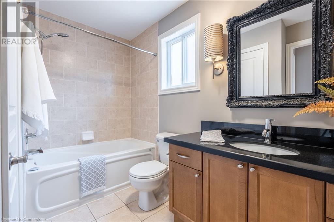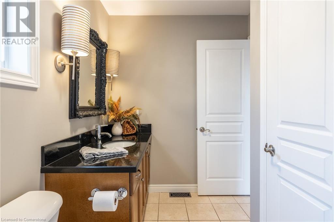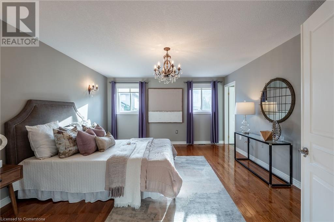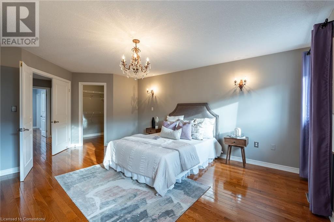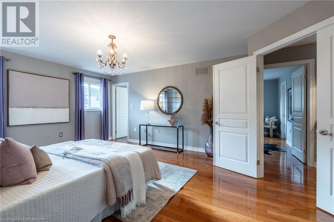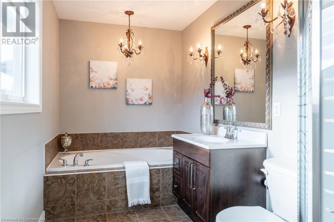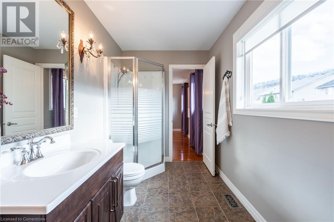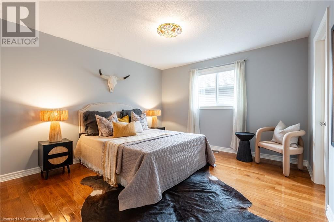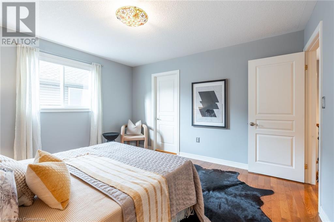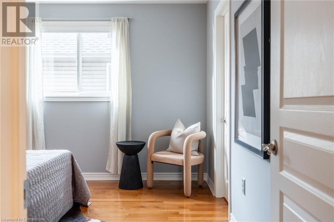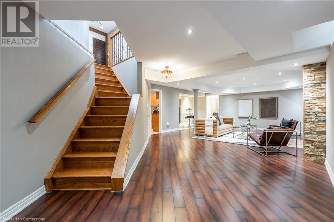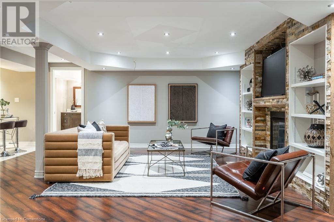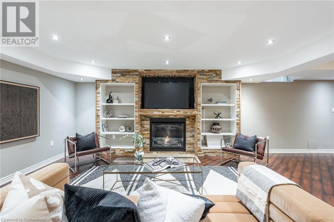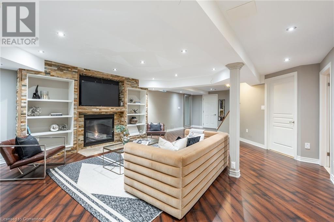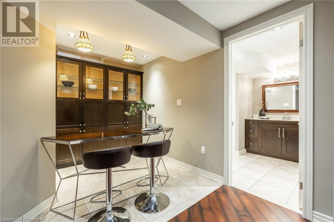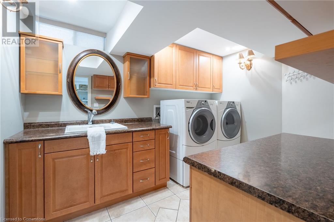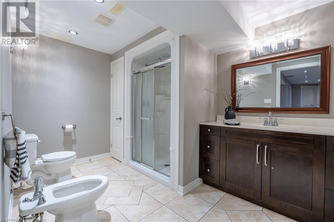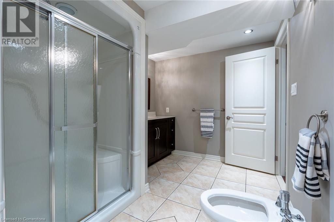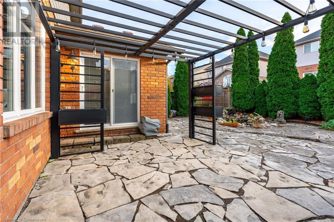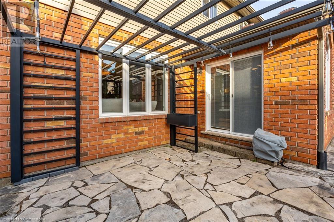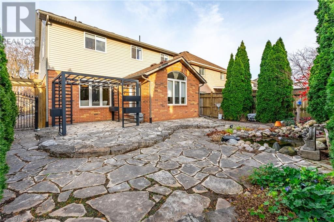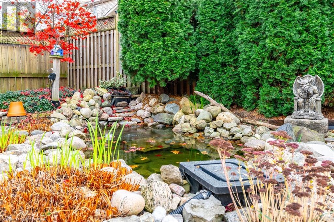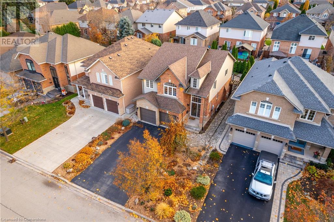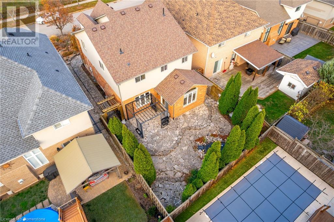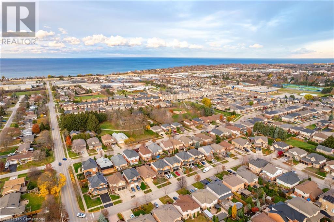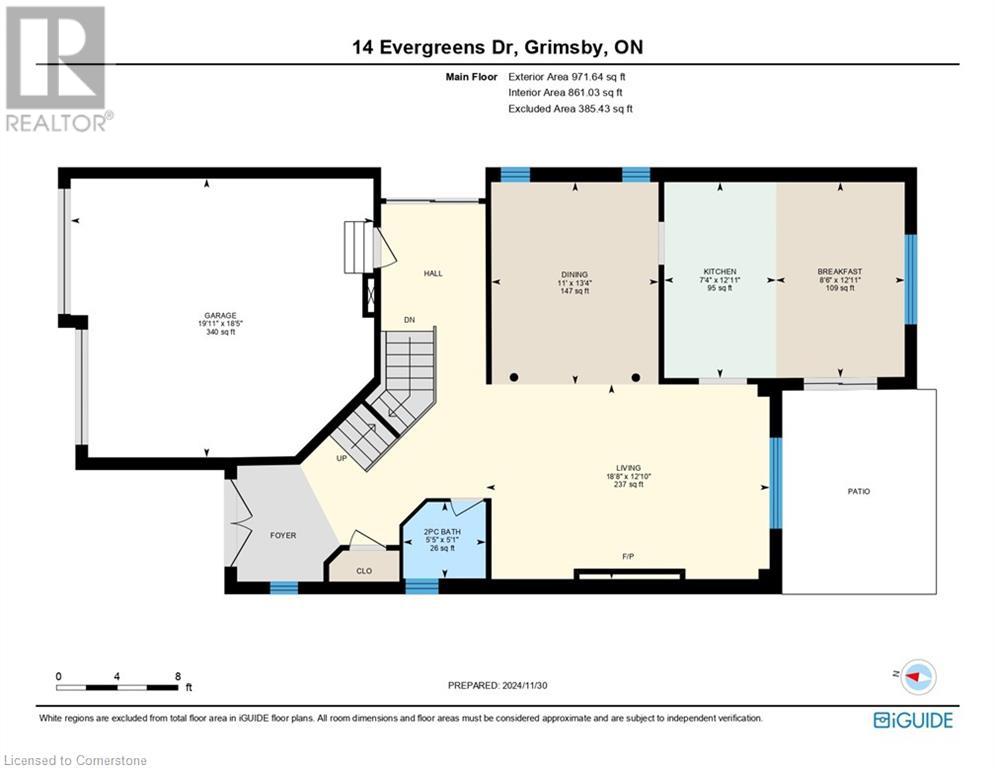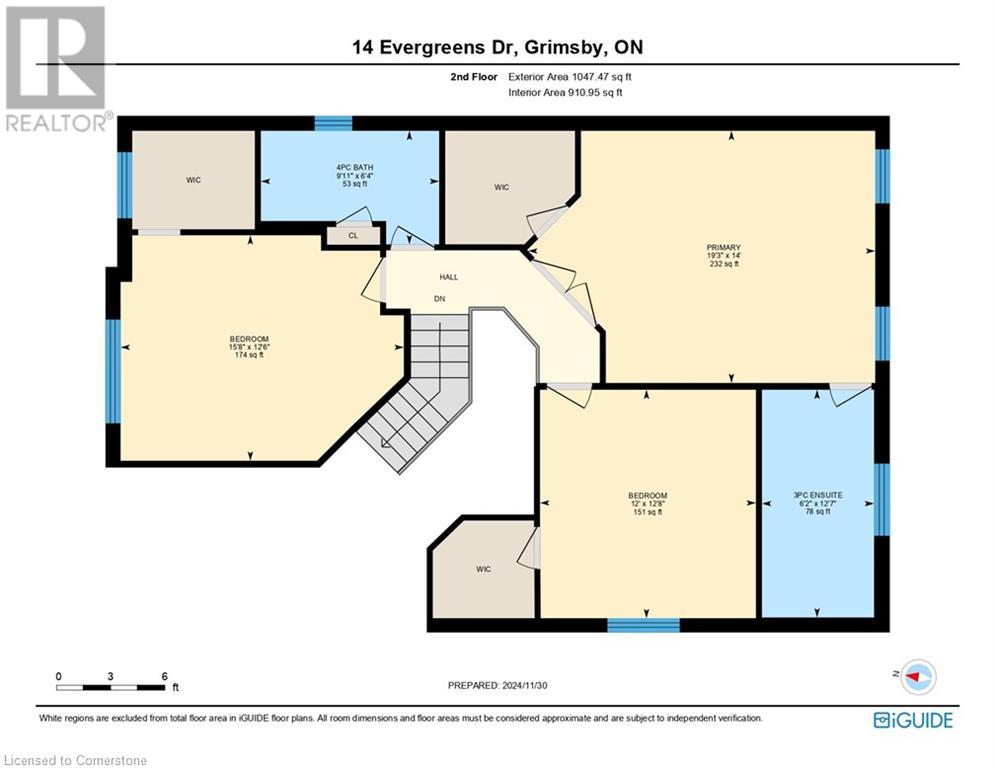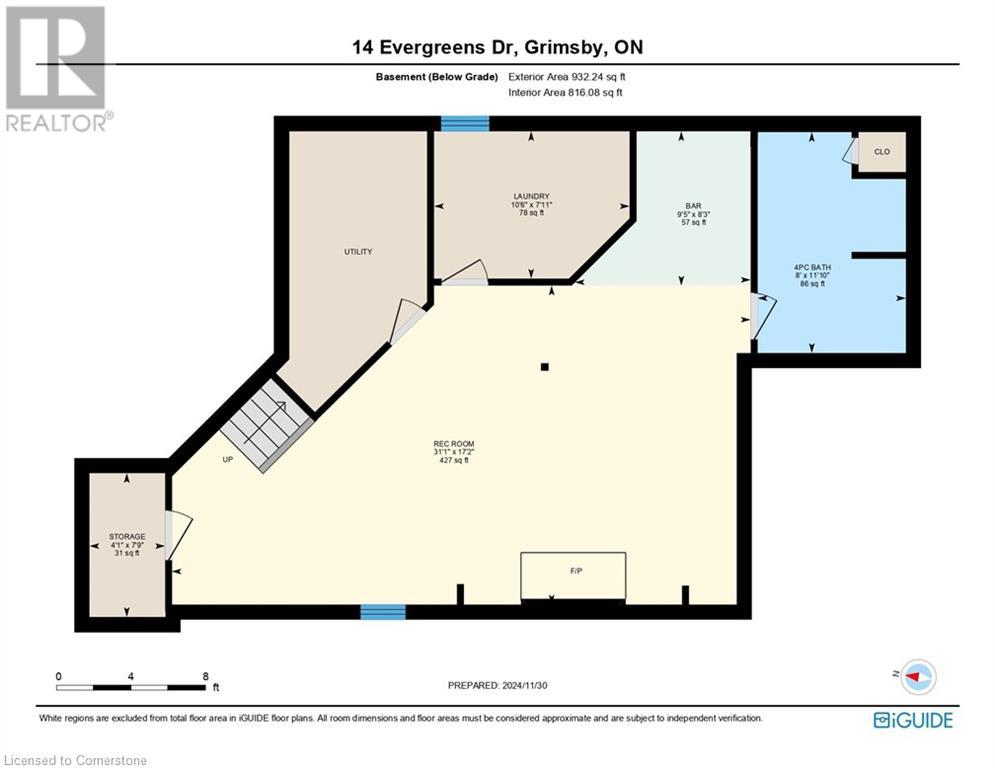14 Evergreens Drive Grimsby, Ontario L3M 5P8
$1,149,000
Located in the sought-after, family-oriented neighborhood of West Grimsby, this outstanding 3-bedroom, 4-bathroom home at 14 Evergreens offers a perfect blend of luxury and functionality. Featuring a fully finished garage with insulated walls, upgraded flooring, garage doors, its own furnace, and running hot and cold water, this space is ideal for a workshop or studio. Inside, the home boasts a striking hardwood staircase, granite countertops, crown molding, and rich hardwood flooring throughout. Every bedroom includes a spacious walk-in closet, while the beautifully finished basement offers a full 4-piece bathroom. The backyard is an entertainer's dream with a stone pathway, a tranquil fish pond, a gas line for barbecues, and meticulously maintained landscaping. With a roof replaced in 2017 and most windows recently updated, this home is move-in ready and has everything you need. Don't miss the chance to make it yours! (id:61015)
Open House
This property has open houses!
2:00 pm
Ends at:4:00 pm
Come join us as we present this spectacular Grimsby home nestled below the Niagara Escarpment close to all amenities shopping GO Transit and QEW
2:00 pm
Ends at:4:00 pm
Come join us as we present this spectacular Grimsby home nestled below the Niagara Escarpment close to all amenities shopping GO Transit and QEW
Property Details
| MLS® Number | 40692813 |
| Property Type | Single Family |
| Amenities Near By | Hospital, Park, Place Of Worship, Playground, Schools |
| Communication Type | High Speed Internet |
| Community Features | Quiet Area |
| Equipment Type | Water Heater |
| Features | Paved Driveway, Automatic Garage Door Opener |
| Parking Space Total | 6 |
| Rental Equipment Type | Water Heater |
Building
| Bathroom Total | 3 |
| Bedrooms Above Ground | 3 |
| Bedrooms Total | 3 |
| Appliances | Dishwasher, Dryer, Refrigerator, Stove, Washer, Microwave Built-in, Garage Door Opener |
| Architectural Style | 2 Level |
| Basement Development | Finished |
| Basement Type | Full (finished) |
| Constructed Date | 2003 |
| Construction Style Attachment | Detached |
| Cooling Type | Central Air Conditioning |
| Exterior Finish | Brick, Stone, Vinyl Siding |
| Fire Protection | Smoke Detectors |
| Fireplace Present | Yes |
| Fireplace Total | 2 |
| Foundation Type | Poured Concrete |
| Half Bath Total | 1 |
| Heating Fuel | Natural Gas |
| Heating Type | Forced Air |
| Stories Total | 2 |
| Size Interior | 2,952 Ft2 |
| Type | House |
| Utility Water | Municipal Water |
Parking
| Attached Garage |
Land
| Access Type | Road Access, Highway Access |
| Acreage | No |
| Land Amenities | Hospital, Park, Place Of Worship, Playground, Schools |
| Landscape Features | Landscaped |
| Sewer | Sanitary Sewer, Storm Sewer |
| Size Depth | 103 Ft |
| Size Frontage | 40 Ft |
| Size Total Text | Under 1/2 Acre |
| Zoning Description | Rd4.45 |
Rooms
| Level | Type | Length | Width | Dimensions |
|---|---|---|---|---|
| Second Level | 4pc Bathroom | 9'10'' x 6'3'' | ||
| Second Level | Bedroom | 12'6'' x 12'0'' | ||
| Second Level | Bedroom | 15'8'' x 12'4'' | ||
| Second Level | Primary Bedroom | 18'7'' x 13'11'' | ||
| Lower Level | 4pc Bathroom | 11'8'' x 8'1'' | ||
| Lower Level | Laundry Room | 10'5'' x 7'10'' | ||
| Lower Level | Recreation Room | 30'1'' x 17'1'' | ||
| Main Level | 2pc Bathroom | 5'6'' x 4'10'' | ||
| Main Level | Eat In Kitchen | Measurements not available | ||
| Main Level | Dining Room | 13'1'' x 10'10'' | ||
| Main Level | Living Room | 18'9'' x 12'8'' | ||
| Main Level | Foyer | 12'1'' x 7'6'' |
Utilities
| Cable | Available |
| Natural Gas | Available |
| Telephone | Available |
https://www.realtor.ca/real-estate/27834801/14-evergreens-drive-grimsby
Contact Us
Contact us for more information

