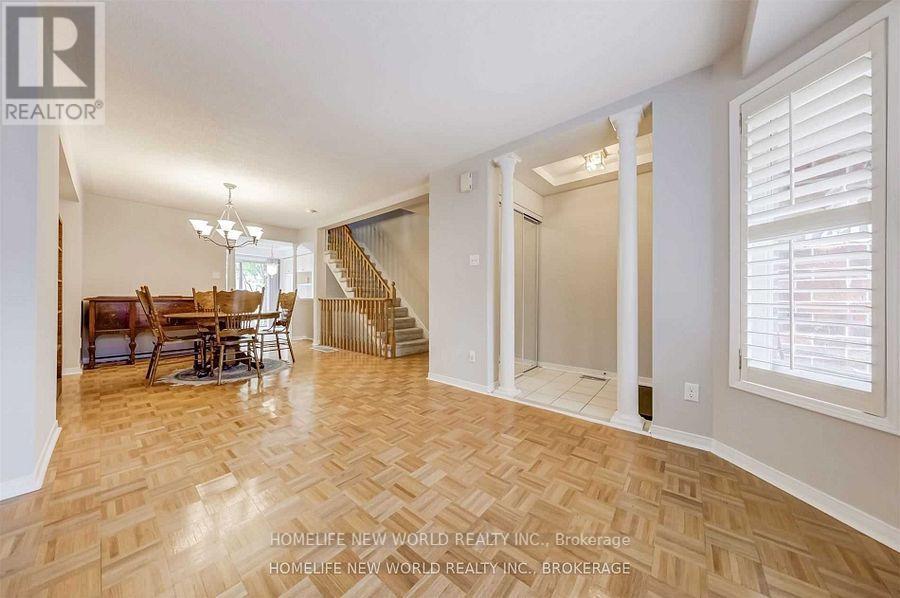140 - 18 Clark Avenue W Vaughan, Ontario L4J 8H1
$3,500 Monthly
Welcome to this Stunning Townhouse located in one of the most sought-after Neighborhoods in Thornhill . Highly-Esteemed Gated Community Offering 24-hour Staffed Security, Providing Year-Round Landscaping & Snow Removal Services. This spacious home (1,652sf) features an open-concept layout with generously sized eat-in kitchen with California shutters, and a walk-out to 2 underground Side-by-Side Parking spaces and a Finished Basement Complete with a 4 piece Bathroom. Walking distance to Yonge St, Top-ranked schools, Parks, Public transits, Restaurants, Mega grocery stores. Simply Move In and Enjoy Effortless Living! (id:61015)
Property Details
| MLS® Number | N12141881 |
| Property Type | Single Family |
| Community Name | Crestwood-Springfarm-Yorkhill |
| Community Features | Pet Restrictions |
| Parking Space Total | 2 |
Building
| Bathroom Total | 3 |
| Bedrooms Above Ground | 3 |
| Bedrooms Below Ground | 1 |
| Bedrooms Total | 4 |
| Amenities | Visitor Parking, Separate Heating Controls |
| Appliances | Oven - Built-in, Water Heater, Dishwasher, Dryer, Microwave, Stove, Washer, Window Coverings, Refrigerator |
| Basement Development | Finished |
| Basement Type | N/a (finished) |
| Cooling Type | Central Air Conditioning |
| Exterior Finish | Brick |
| Flooring Type | Parquet, Carpeted |
| Foundation Type | Concrete |
| Heating Fuel | Natural Gas |
| Heating Type | Forced Air |
| Stories Total | 3 |
| Size Interior | 1,600 - 1,799 Ft2 |
| Type | Row / Townhouse |
Parking
| Underground | |
| Garage |
Land
| Acreage | No |
Rooms
| Level | Type | Length | Width | Dimensions |
|---|---|---|---|---|
| Second Level | Bedroom 2 | 3.43 m | 2.14 m | 3.43 m x 2.14 m |
| Second Level | Bedroom 3 | 3.83 m | 3.04 m | 3.83 m x 3.04 m |
| Third Level | Primary Bedroom | 5.56 m | 3.9 m | 5.56 m x 3.9 m |
| Basement | Recreational, Games Room | 3.8 m | 3.02 m | 3.8 m x 3.02 m |
| Main Level | Living Room | 7.32 m | 3.8 m | 7.32 m x 3.8 m |
| Main Level | Dining Room | 7.32 m | 3.8 m | 7.32 m x 3.8 m |
| Main Level | Kitchen | 4.45 m | 3.04 m | 4.45 m x 3.04 m |
Contact Us
Contact us for more information





























