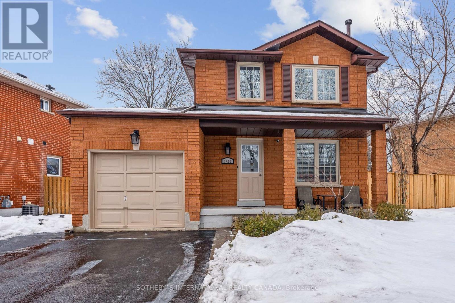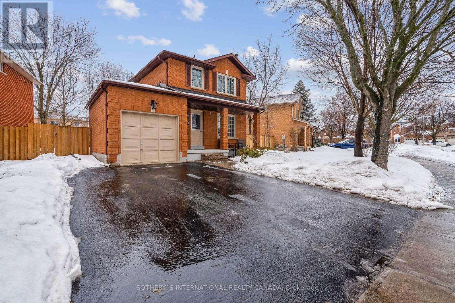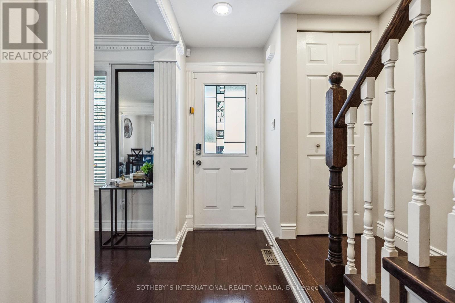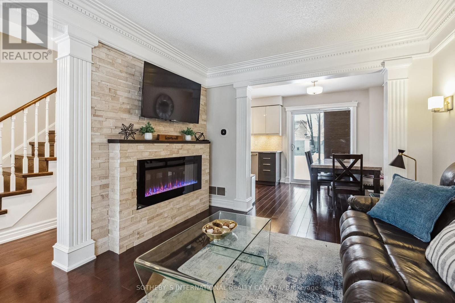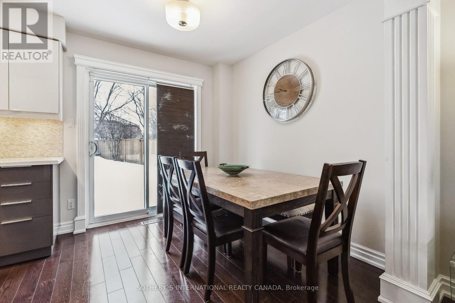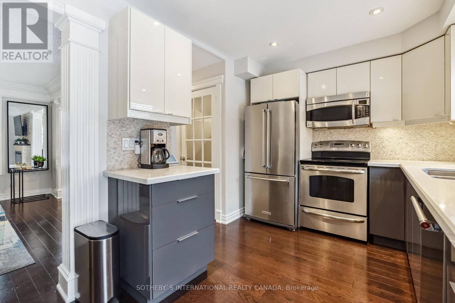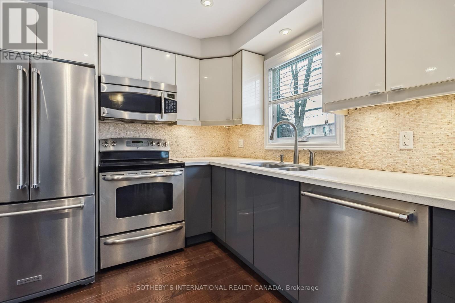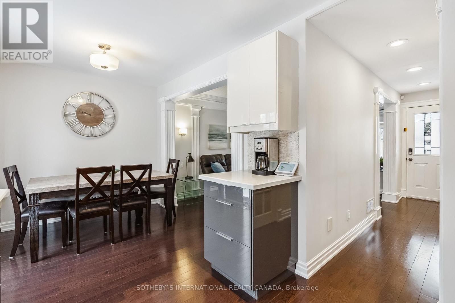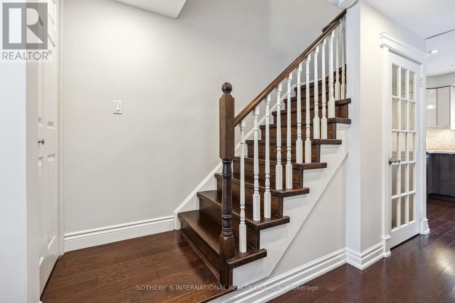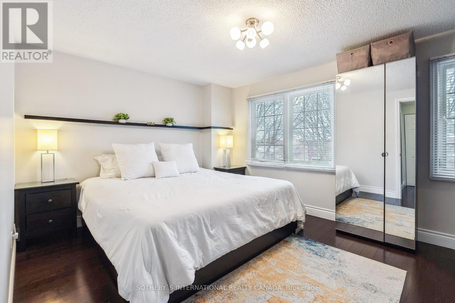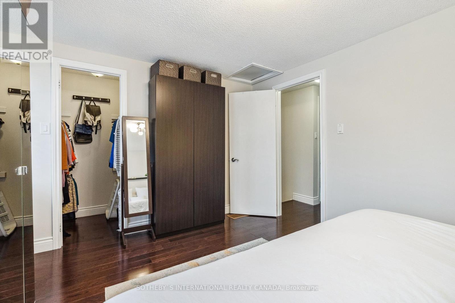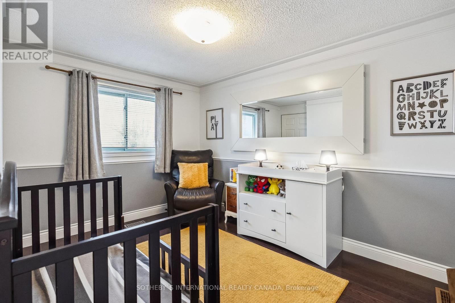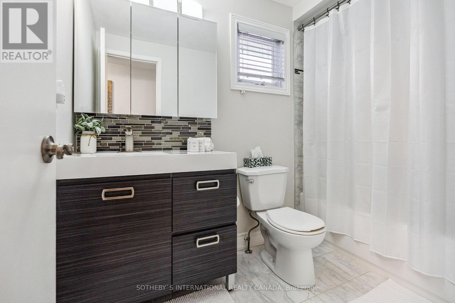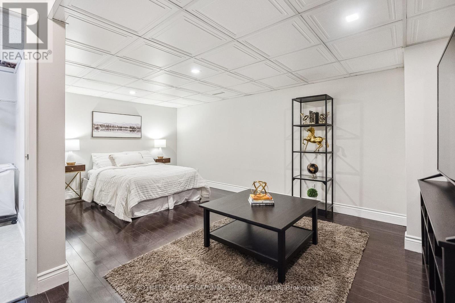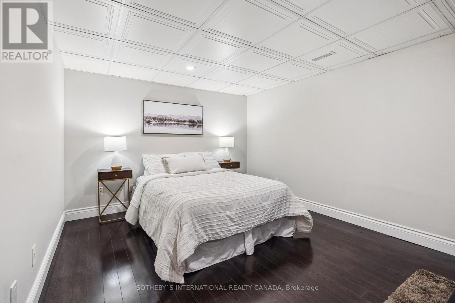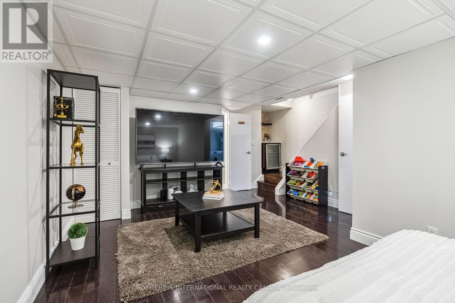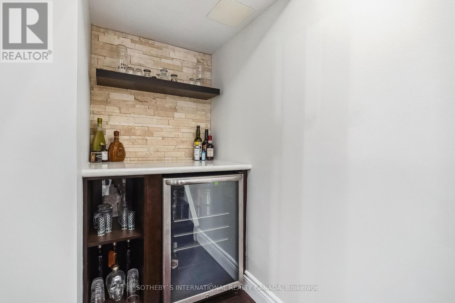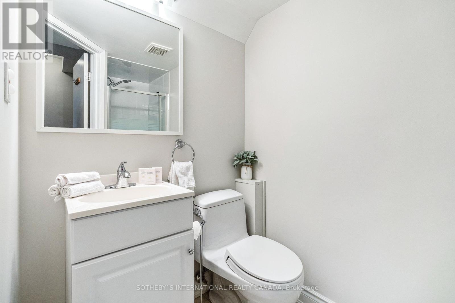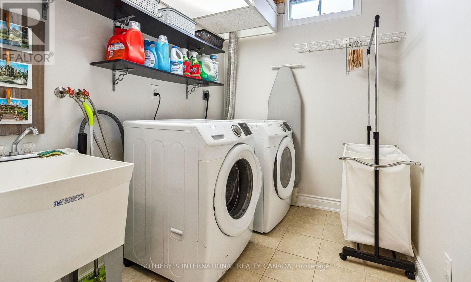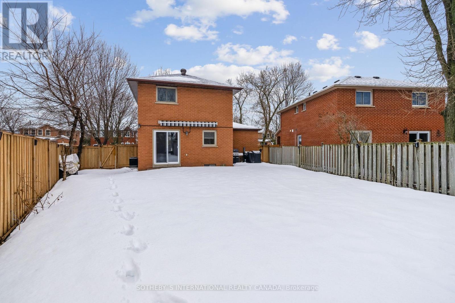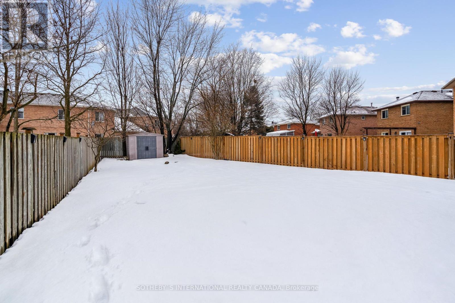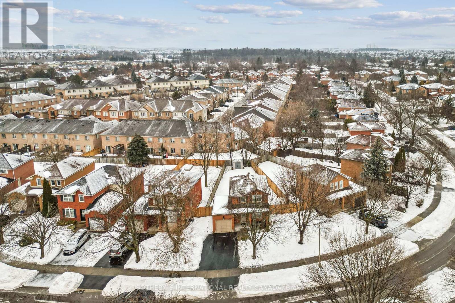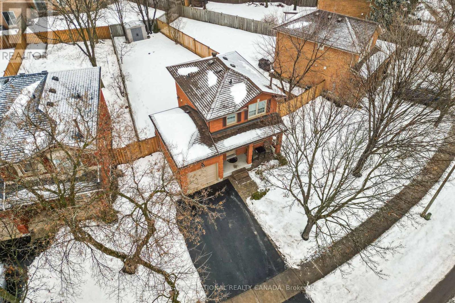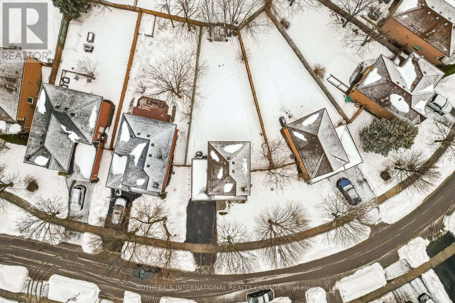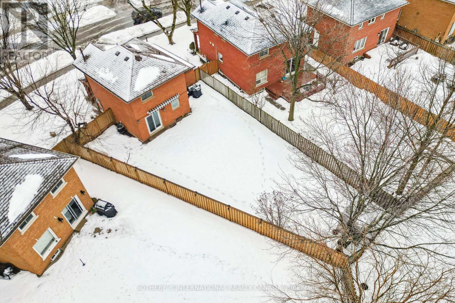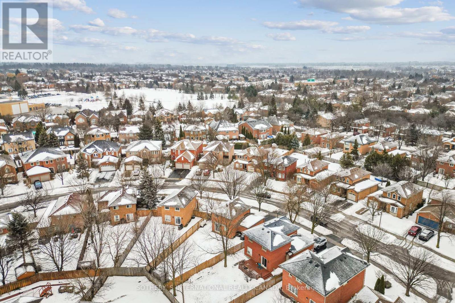1400 Cobbler Lane Oakville, Ontario L6M 3C1
$1,199,000
Beautifully maintained two-storey home, perfectly situated on a generous 64 x 113 lot in aquiet, family-friendly street within the sought-after Glen Abbey neighborhood. This delightful property exudes an inviting atmosphere and holds tremendous potential, making it an excellent choice for first-time buyers or anyone looking to expand their living space, whether through an addition or by building a new. Hardwood floors throughout, modern kitchen with granite countertops, stainless steel appliances, and plenty of cabinet space. The dining room is open to the kitchen and walks outto a massive backyard.The finished basement offers a 3-piece washroom, a built-in bar, and living space that could beused as an extra bedroom or recreational room. Walking distance to top-rated schools, parks, a splash pad, scenic trails, and shopping. (id:61015)
Property Details
| MLS® Number | W11993725 |
| Property Type | Single Family |
| Community Name | 1007 - GA Glen Abbey |
| Parking Space Total | 3 |
Building
| Bathroom Total | 2 |
| Bedrooms Above Ground | 2 |
| Bedrooms Below Ground | 1 |
| Bedrooms Total | 3 |
| Appliances | Dishwasher, Microwave, Stove, Window Coverings, Refrigerator |
| Basement Development | Finished |
| Basement Type | N/a (finished) |
| Construction Style Attachment | Detached |
| Cooling Type | Central Air Conditioning |
| Exterior Finish | Brick |
| Fireplace Present | Yes |
| Flooring Type | Hardwood, Laminate |
| Foundation Type | Concrete |
| Heating Fuel | Electric |
| Heating Type | Forced Air |
| Stories Total | 2 |
| Size Interior | 700 - 1,100 Ft2 |
| Type | House |
| Utility Water | Municipal Water |
Parking
| Attached Garage | |
| Garage |
Land
| Acreage | No |
| Sewer | Sanitary Sewer |
| Size Depth | 113 Ft ,7 In |
| Size Frontage | 64 Ft ,4 In |
| Size Irregular | 64.4 X 113.6 Ft |
| Size Total Text | 64.4 X 113.6 Ft |
Rooms
| Level | Type | Length | Width | Dimensions |
|---|---|---|---|---|
| Second Level | Bedroom | 4.2 m | 3.24 m | 4.2 m x 3.24 m |
| Second Level | Bedroom 2 | 2.95 m | 3.68 m | 2.95 m x 3.68 m |
| Second Level | Bathroom | 1.51 m | 2.6 m | 1.51 m x 2.6 m |
| Basement | Bedroom | 5.96 m | 4.17 m | 5.96 m x 4.17 m |
| Basement | Bathroom | 2.34 m | 1.34 m | 2.34 m x 1.34 m |
| Main Level | Kitchen | 2.97 m | 2.61 m | 2.97 m x 2.61 m |
| Main Level | Living Room | 3.09 m | 4.2 m | 3.09 m x 4.2 m |
| Main Level | Dining Room | 2.32 m | 2.62 m | 2.32 m x 2.62 m |
Contact Us
Contact us for more information

