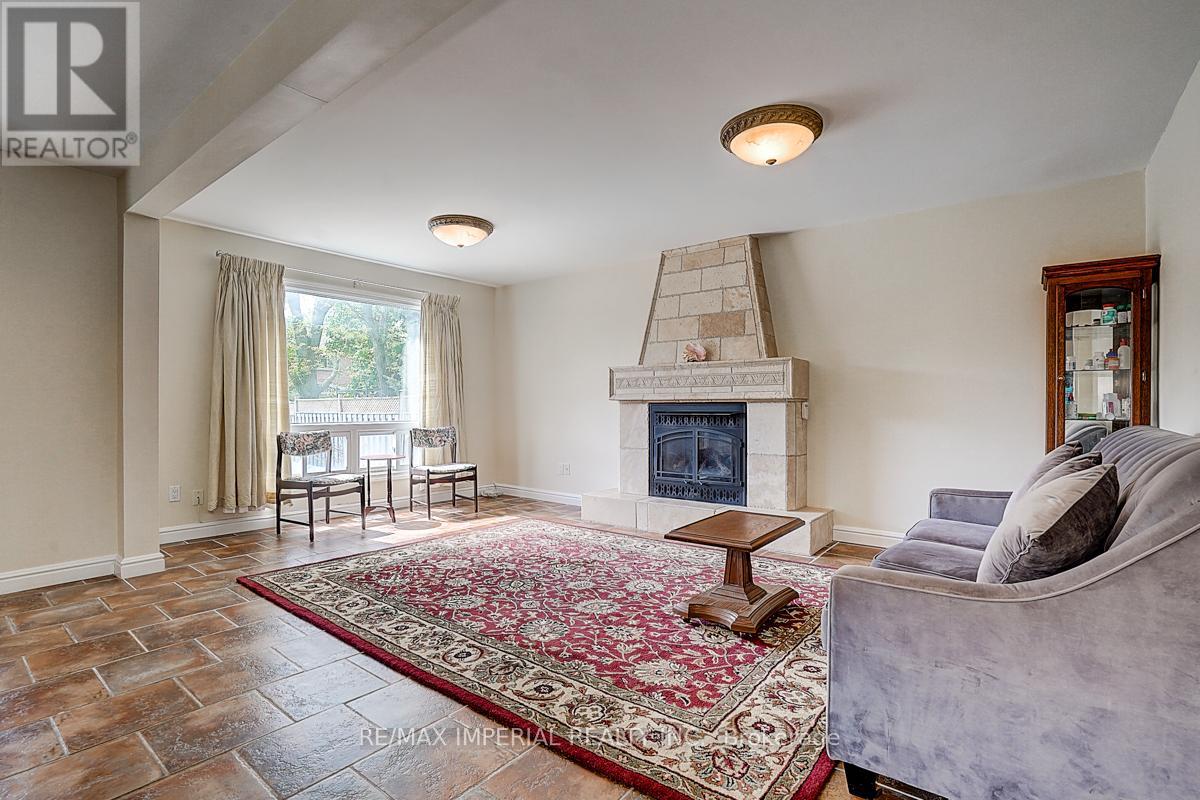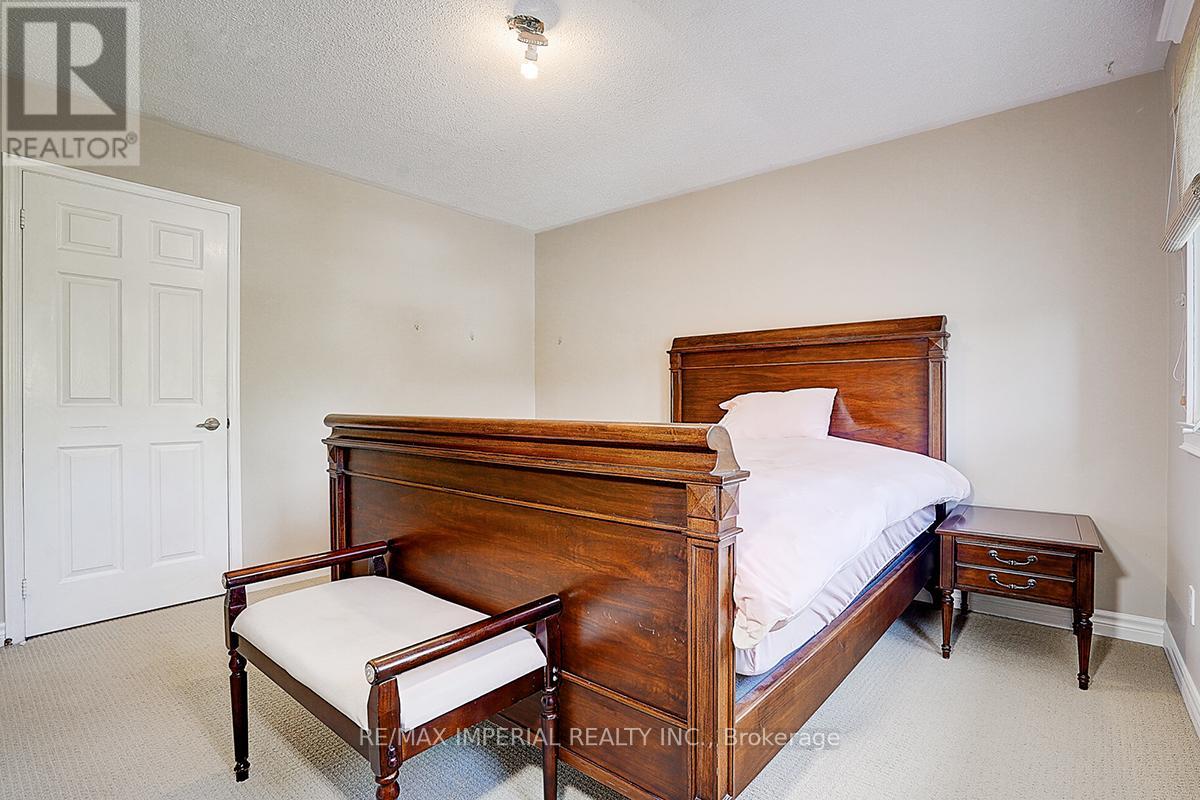1407 Greenridge Circle Oakville, Ontario L6M 2K2
$1,938,000
Stunning 4+1 Bedroom Home in Prestigious Glen Abbey!This beautifully maintained residence features a fully finished basement and a main floor office, ideal for work-from-home or family flexibility. The formal living and dining rooms are enhanced with French doors and crown moulding, adding timeless elegance.Enjoy a sun-filled south exposure and a professionally landscaped front and backyard. Your private backyard oasis includes a saltwater inground pool, cabana, covered patio, and elegant stamped concrete finishes perfect for entertaining or relaxing.The kitchen boasts Corian countertops and a bay window overlooking the pool. Additional highlights include exterior roof lighting and a location in the top-ranked Pilgrim Wood Public School and Glen Abbey High School zone. (id:61015)
Open House
This property has open houses!
2:00 pm
Ends at:4:00 pm
2:00 pm
Ends at:4:00 pm
Property Details
| MLS® Number | W12161228 |
| Property Type | Single Family |
| Community Name | 1007 - GA Glen Abbey |
| Features | Guest Suite |
| Parking Space Total | 4 |
| Pool Type | Inground Pool |
Building
| Bathroom Total | 4 |
| Bedrooms Above Ground | 4 |
| Bedrooms Below Ground | 1 |
| Bedrooms Total | 5 |
| Amenities | Fireplace(s) |
| Appliances | Water Heater, Garage Door Opener Remote(s), Water Meter, Dishwasher, Dryer, Stove, Washer, Window Coverings, Refrigerator |
| Basement Development | Finished |
| Basement Type | Full (finished) |
| Construction Style Attachment | Detached |
| Cooling Type | Central Air Conditioning |
| Exterior Finish | Brick |
| Fireplace Present | Yes |
| Fireplace Total | 2 |
| Flooring Type | Laminate, Hardwood |
| Foundation Type | Poured Concrete |
| Half Bath Total | 1 |
| Heating Fuel | Natural Gas |
| Heating Type | Forced Air |
| Stories Total | 2 |
| Size Interior | 2,500 - 3,000 Ft2 |
| Type | House |
| Utility Water | Municipal Water |
Parking
| Attached Garage | |
| Garage |
Land
| Acreage | No |
| Sewer | Sanitary Sewer |
| Size Depth | 127 Ft ,6 In |
| Size Frontage | 50 Ft ,9 In |
| Size Irregular | 50.8 X 127.5 Ft |
| Size Total Text | 50.8 X 127.5 Ft|under 1/2 Acre |
Rooms
| Level | Type | Length | Width | Dimensions |
|---|---|---|---|---|
| Second Level | Primary Bedroom | 5.81 m | 3.5 m | 5.81 m x 3.5 m |
| Second Level | Bedroom | 3.4 m | 3.33 m | 3.4 m x 3.33 m |
| Second Level | Bedroom | 4.22 m | 3.51 m | 4.22 m x 3.51 m |
| Second Level | Bedroom | 3.86 m | 3.51 m | 3.86 m x 3.51 m |
| Lower Level | Recreational, Games Room | 10.3 m | 4.73 m | 10.3 m x 4.73 m |
| Lower Level | Bedroom | 5.77 m | 3.35 m | 5.77 m x 3.35 m |
| Lower Level | Den | 4.22 m | 3.4 m | 4.22 m x 3.4 m |
| Main Level | Living Room | 5.14 m | 3.48 m | 5.14 m x 3.48 m |
| Main Level | Dining Room | 4.88 m | 3.52 m | 4.88 m x 3.52 m |
| Main Level | Family Room | 5.65 m | 3.47 m | 5.65 m x 3.47 m |
| Main Level | Office | 3.47 m | 2.88 m | 3.47 m x 2.88 m |
| Main Level | Kitchen | 7.05 m | 4.04 m | 7.05 m x 4.04 m |
Utilities
| Cable | Available |
| Sewer | Available |
Contact Us
Contact us for more information




















































