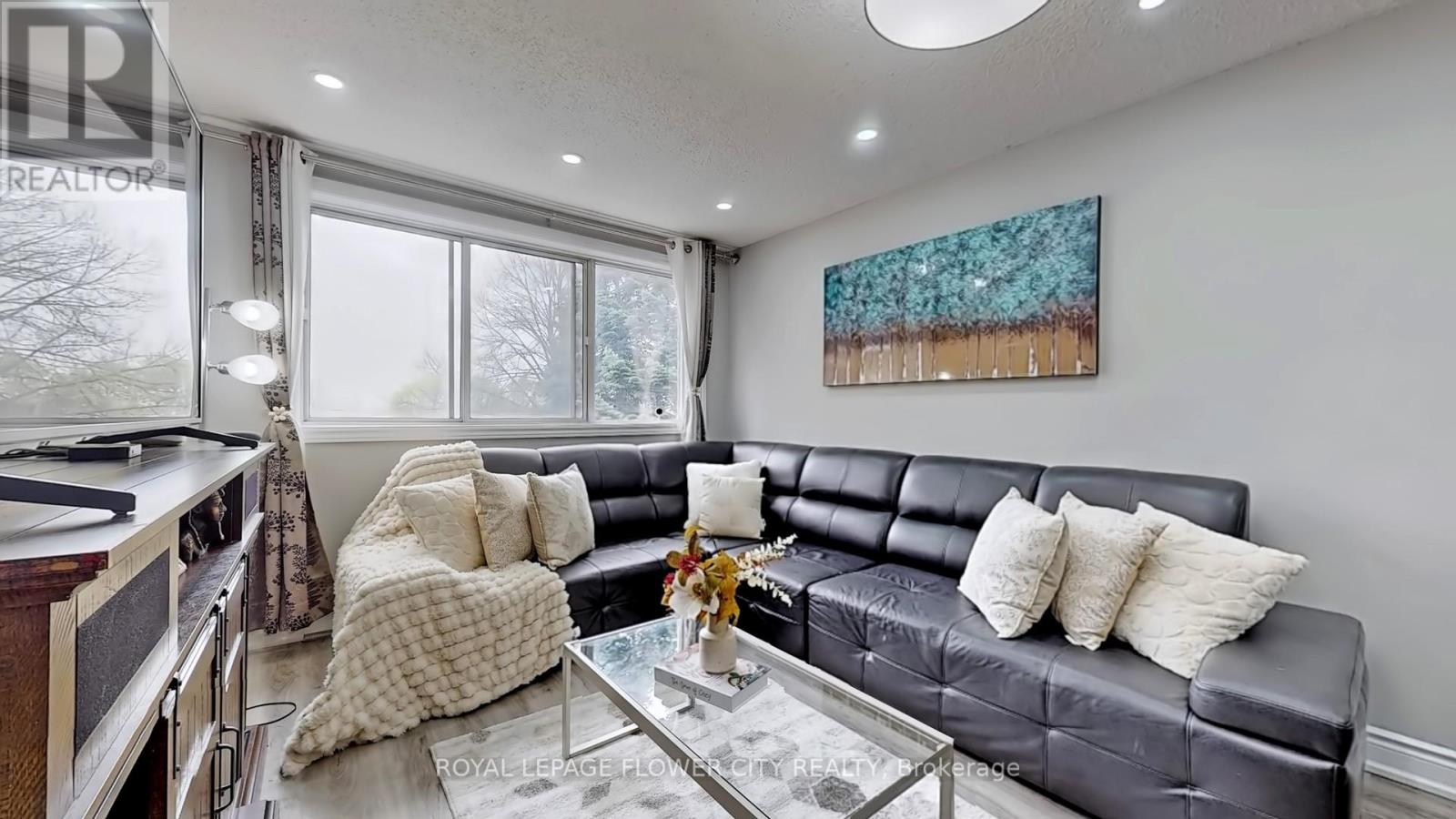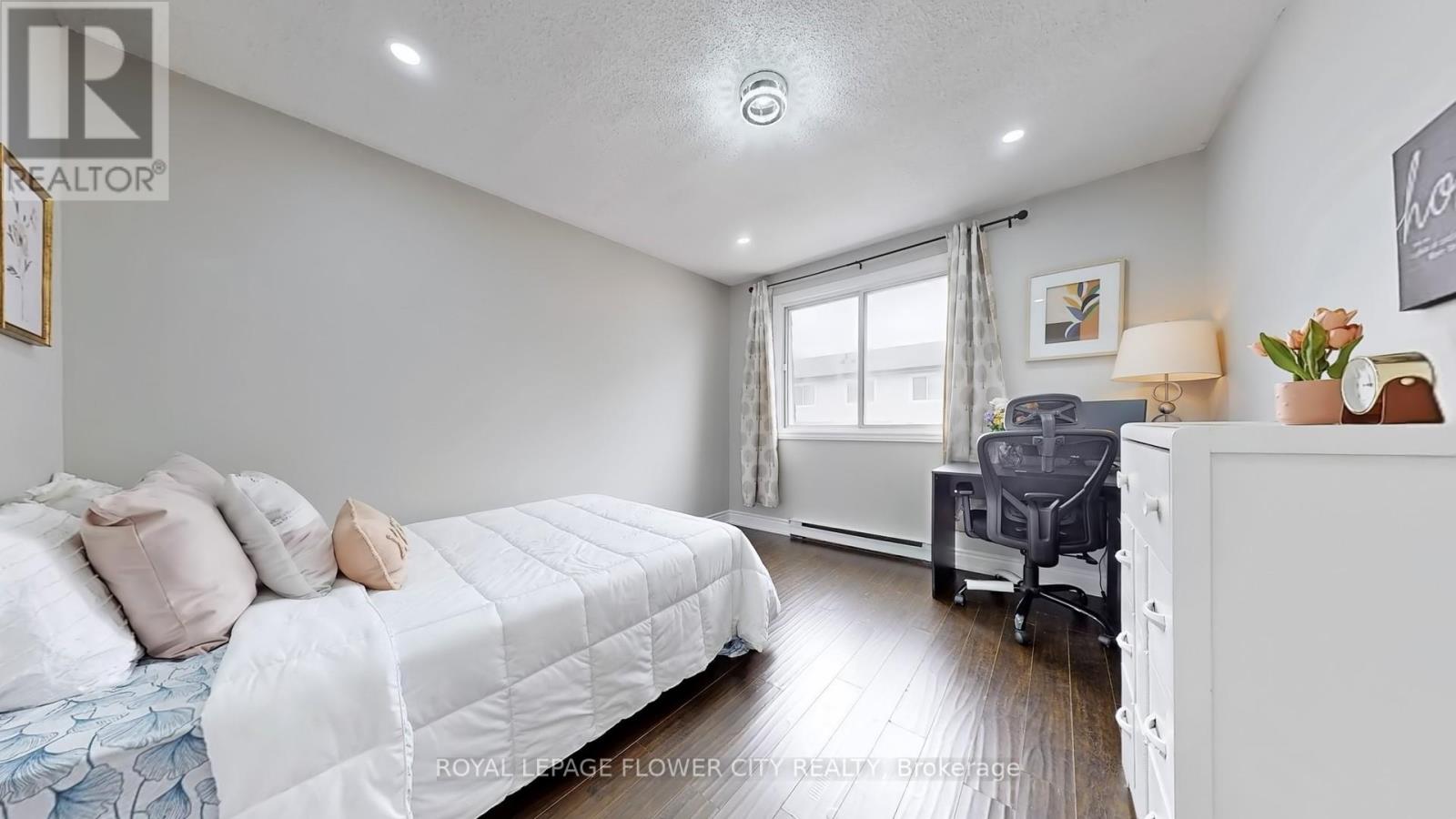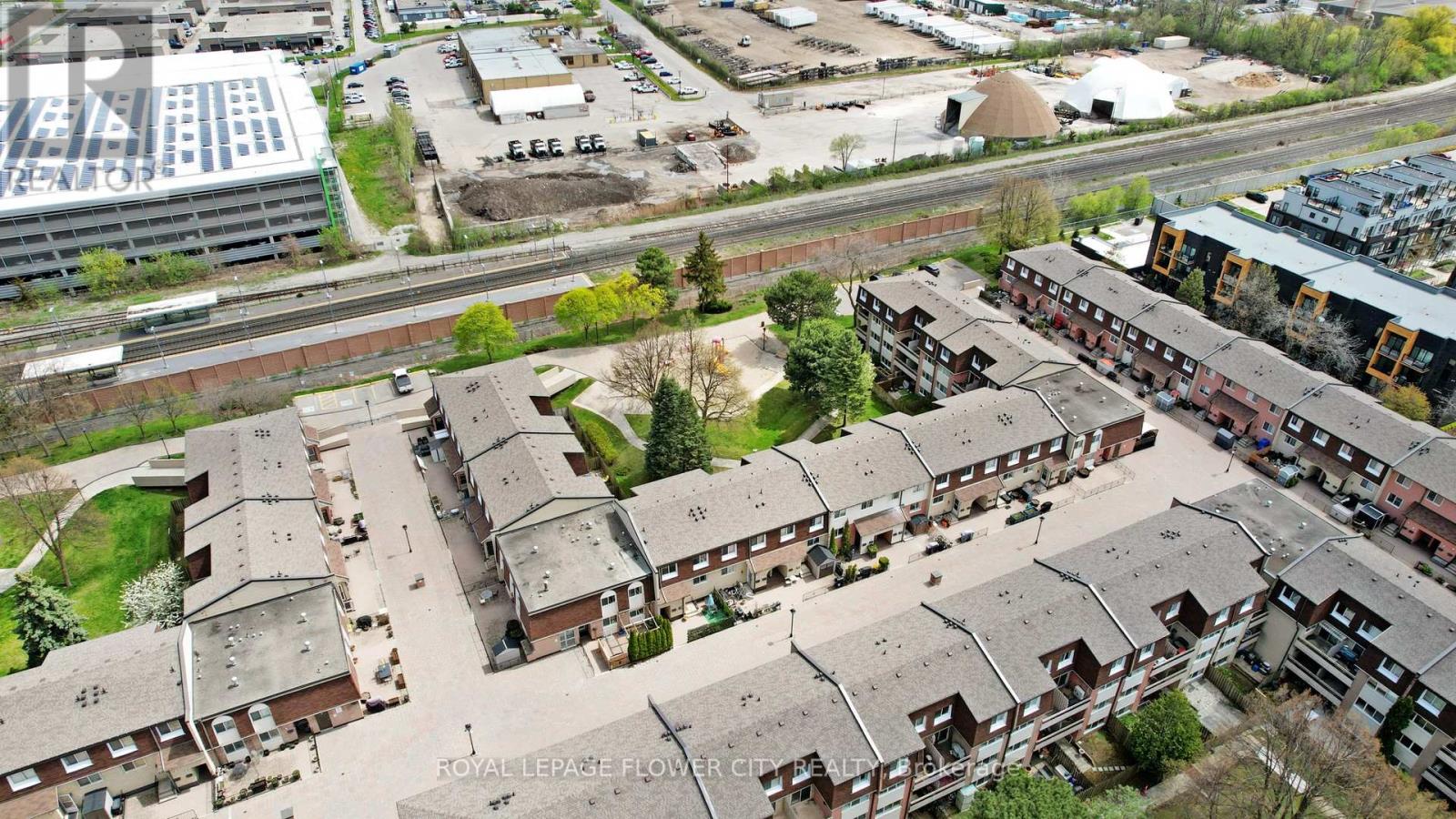141 - 2170 Bromsgrove Road Mississauga, Ontario L5J 4J2
$729,000Maintenance, Water
$527.18 Monthly
Maintenance, Water
$527.18 MonthlyDiscover A Rare Gem in The Heart of Clarkson! This Stunning 3-bed (plus den) and 3-bath condo Townhouse Offers Over 1500 sq ft of beautifully renovated living space. Enjoy an open concept lower level that batches in natural light. Featuring an updated kitchen with a large island, stainless steel appliances, brand new flooring, pot lights. Walk out to your own private space: a private front yard where you can create your own little garden and a balcony perfect for entertaining your family and friends over a BBQ or for some relaxing me time. Upstairs, find three spacious bedrooms. The master bedroom boasts of a walk-in closet & 3pc washroom. The other two bedrooms have their own closet space. There is also another 3-pc washroom on the top floor. Unbeatable convenience includes underground parking right at your door. The cover parking space is covered with CCTV cameras at all intersections for your safety. The place is located steps from Clarkson GO (Under 20 Mins to Union) with a direct dedicated back door connectivity to the GO parking lot, making it easier for someone who works in downtown Toronto. The upper level of the condo complex is secured with CCTV cameras with no access to vehicles making the place very safe for young kids and toddlers. Common condo amenities include a party room, a playground for kids, a parkette, dog park, visitors parking, additional parking & storage (available on request). Live worry free as water, cable & internet, and outside maintenance is included in Condo fees! Clarkson community center is 10 mins away with major groceries (Food Basics, Metro, Canadian Tire), banks, plazas, etc. just minutes away. Lake Ontario is 5 mins drive away. This Unique blend of space, style, outdoor living, convenience & prime location won't last! Come and be a part of an awesome community. (id:61015)
Property Details
| MLS® Number | W12136654 |
| Property Type | Single Family |
| Neigbourhood | Clarkson |
| Community Name | Clarkson |
| Community Features | Pet Restrictions |
| Features | Balcony |
| Parking Space Total | 1 |
Building
| Bathroom Total | 3 |
| Bedrooms Above Ground | 3 |
| Bedrooms Total | 3 |
| Age | 31 To 50 Years |
| Cooling Type | Window Air Conditioner |
| Exterior Finish | Brick |
| Half Bath Total | 1 |
| Heating Fuel | Electric |
| Heating Type | Baseboard Heaters |
| Size Interior | 1,400 - 1,599 Ft2 |
| Type | Row / Townhouse |
Parking
| Underground | |
| Garage |
Land
| Acreage | No |
| Zoning Description | Residential |
Rooms
| Level | Type | Length | Width | Dimensions |
|---|---|---|---|---|
| Second Level | Primary Bedroom | 3.7 m | 6.6 m | 3.7 m x 6.6 m |
| Second Level | Bedroom | 4.5 m | 4.1 m | 4.5 m x 4.1 m |
| Second Level | Bedroom 2 | 4.3 m | 4.5 m | 4.3 m x 4.5 m |
| Main Level | Den | 4.6 m | 2.9 m | 4.6 m x 2.9 m |
| Main Level | Dining Room | 4.6 m | 7.4 m | 4.6 m x 7.4 m |
| Main Level | Living Room | 4.3 m | 7.4 m | 4.3 m x 7.4 m |
| Main Level | Kitchen | 5.6 m | 4.2 m | 5.6 m x 4.2 m |
https://www.realtor.ca/real-estate/28287492/141-2170-bromsgrove-road-mississauga-clarkson-clarkson
Contact Us
Contact us for more information
















































