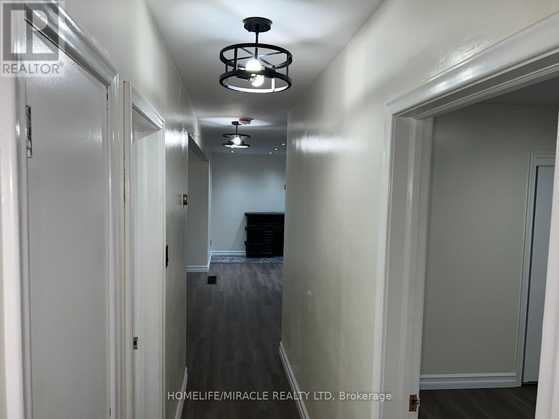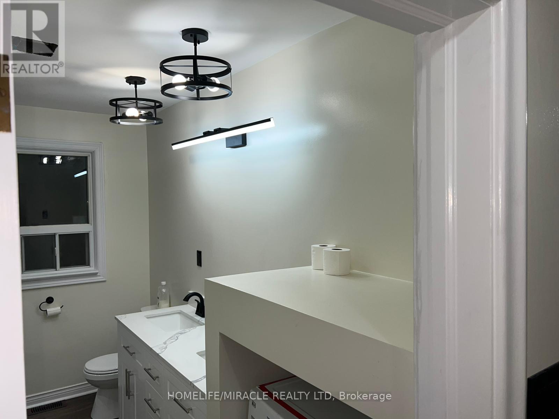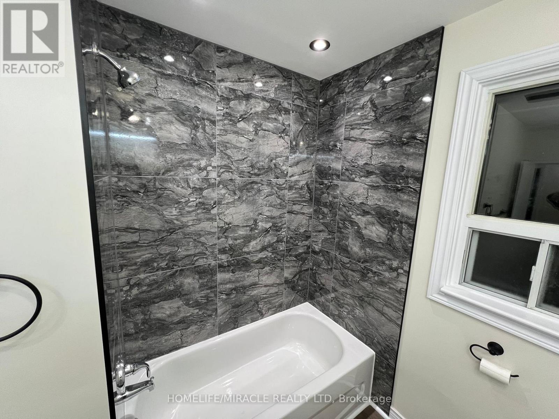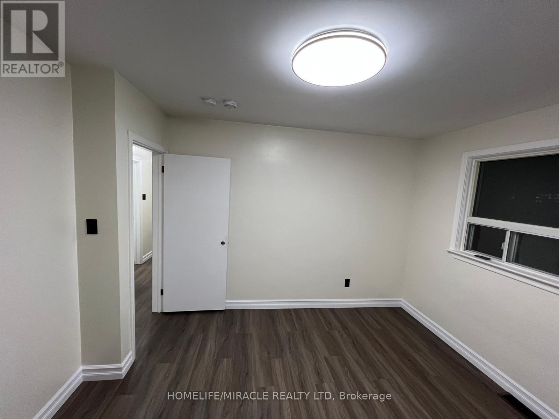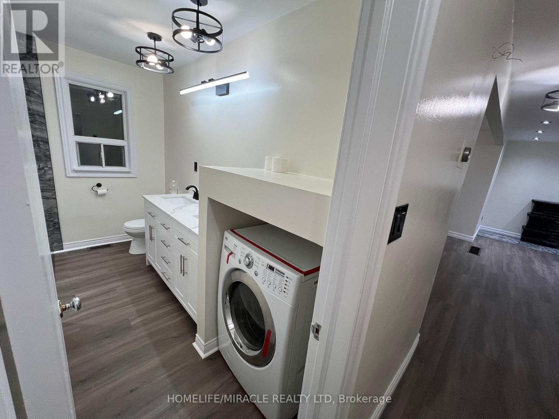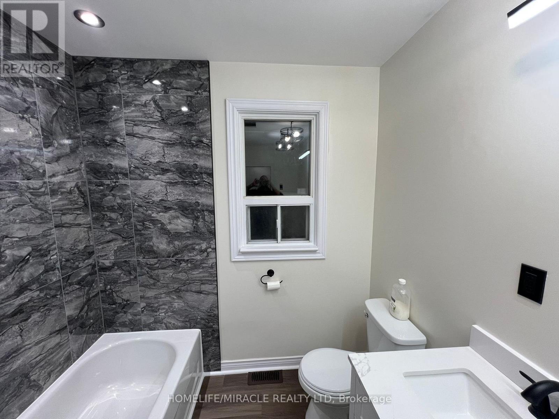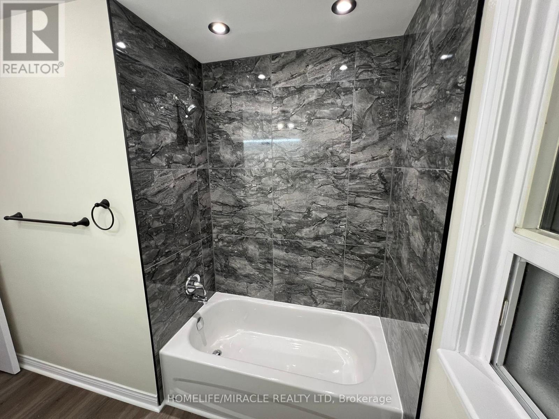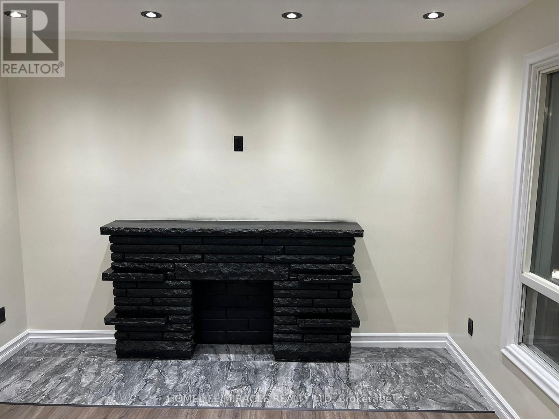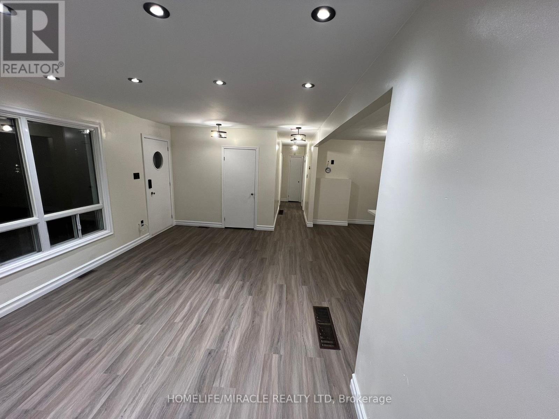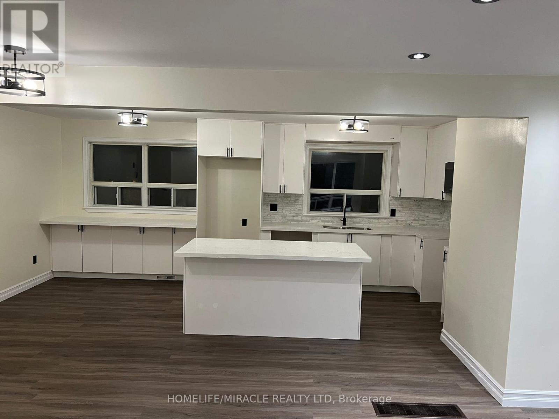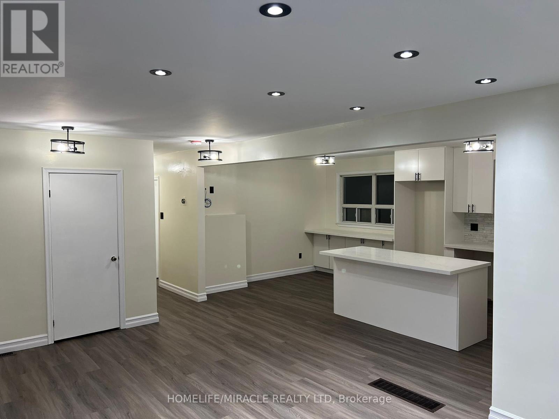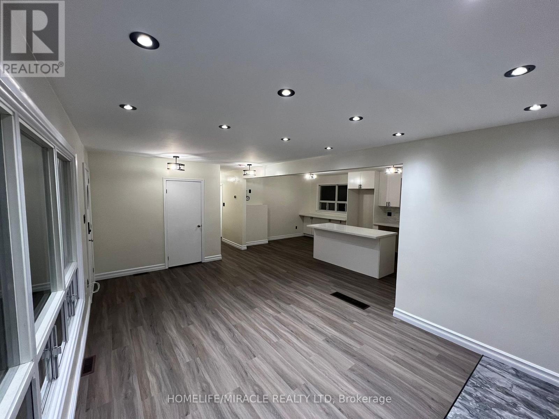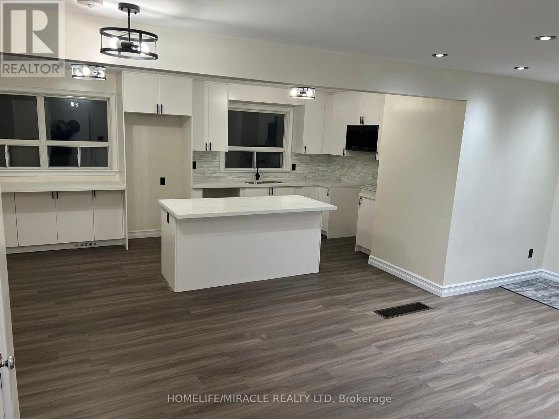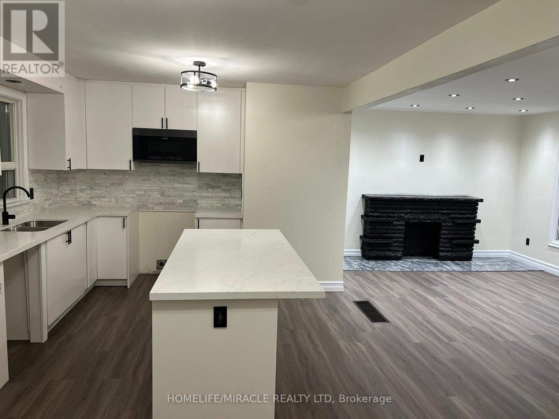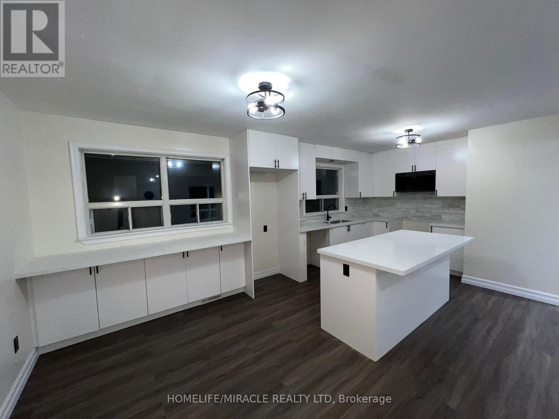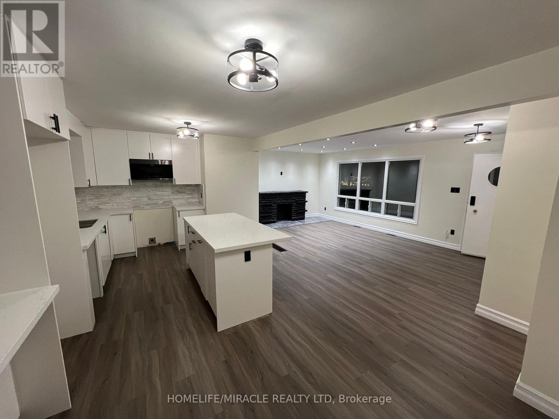141 Chadburn Street Oshawa, Ontario L1H 5V3
$3,200 MonthlyParcel of Tied LandMaintenance, Parcel of Tied Land
$1 Monthly
Maintenance, Parcel of Tied Land
$1 MonthlyWelcome to This Absolutely Stunning Detached Home. Completely Renovated upper level unit in Family Friendly Community. Great Location, living & dining room, built-in garage & 2 additional parking spaces on the driveway for your guests. Get away from busy city life in this mature neighborhood , Spacious, with plenty of room to personalize the space to your liking. This home is on a lot yielding privacy & one of the few premium 50 ft lots ,New appliances, never used and lived in waiting for your enjoyment. Walking Distance To Downtown Oshawa Shopping/Clinics, Schools. child friendly Yard-Beautiful Landscape, 3 Bedrooms 1 Washrooms, Modern Kitchen and Washrooms. ** This is a linked property.** (id:61015)
Property Details
| MLS® Number | E11884329 |
| Property Type | Single Family |
| Neigbourhood | Central |
| Community Name | Central |
| Farm Type | Cash Crop |
| Parking Space Total | 3 |
| Structure | Shed |
Building
| Bathroom Total | 1 |
| Bedrooms Above Ground | 3 |
| Bedrooms Total | 3 |
| Age | 31 To 50 Years |
| Architectural Style | Raised Bungalow |
| Construction Style Attachment | Detached |
| Cooling Type | Central Air Conditioning |
| Exterior Finish | Brick |
| Flooring Type | Ceramic, Vinyl |
| Foundation Type | Brick |
| Heating Fuel | Natural Gas |
| Heating Type | Forced Air |
| Stories Total | 1 |
| Size Interior | 1,100 - 1,500 Ft2 |
| Type | House |
| Utility Water | Municipal Water |
Parking
| Detached Garage |
Land
| Acreage | No |
| Fence Type | Fenced Yard |
| Sewer | Sanitary Sewer |
| Size Depth | 96 Ft |
| Size Frontage | 77 Ft |
| Size Irregular | 77 X 96 Ft |
| Size Total Text | 77 X 96 Ft|under 1/2 Acre |
Rooms
| Level | Type | Length | Width | Dimensions |
|---|---|---|---|---|
| Main Level | Kitchen | 3 m | 3.5 m | 3 m x 3.5 m |
| Main Level | Dining Room | 3.5 m | 2.7 m | 3.5 m x 2.7 m |
| Main Level | Living Room | 3.5 m | 4.7 m | 3.5 m x 4.7 m |
| Main Level | Primary Bedroom | 3 m | 3.5 m | 3 m x 3.5 m |
| Main Level | Bedroom 2 | 3 m | 3.5 m | 3 m x 3.5 m |
| Main Level | Bedroom 3 | 2.7 m | 3.5 m | 2.7 m x 3.5 m |
Utilities
| Cable | Available |
| Sewer | Installed |
https://www.realtor.ca/real-estate/27719369/141-chadburn-street-oshawa-central-central
Contact Us
Contact us for more information

