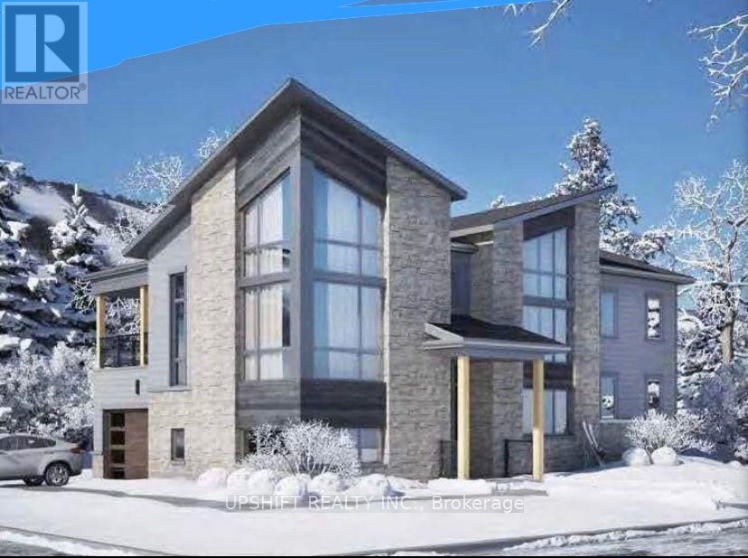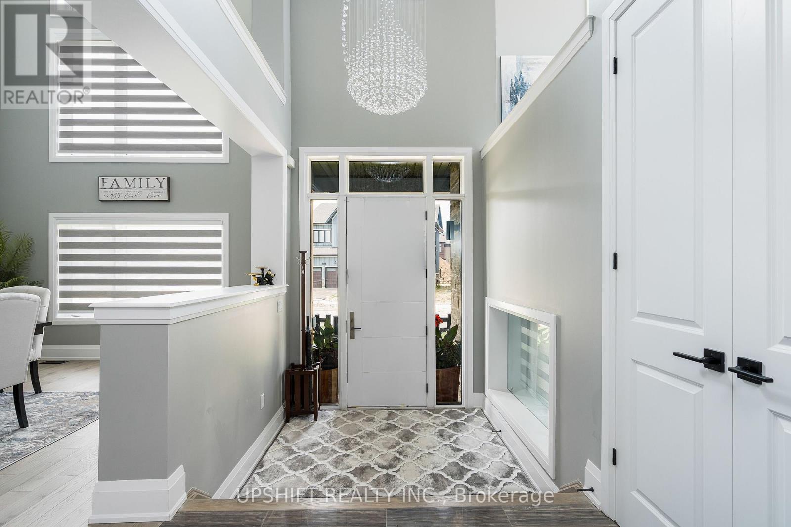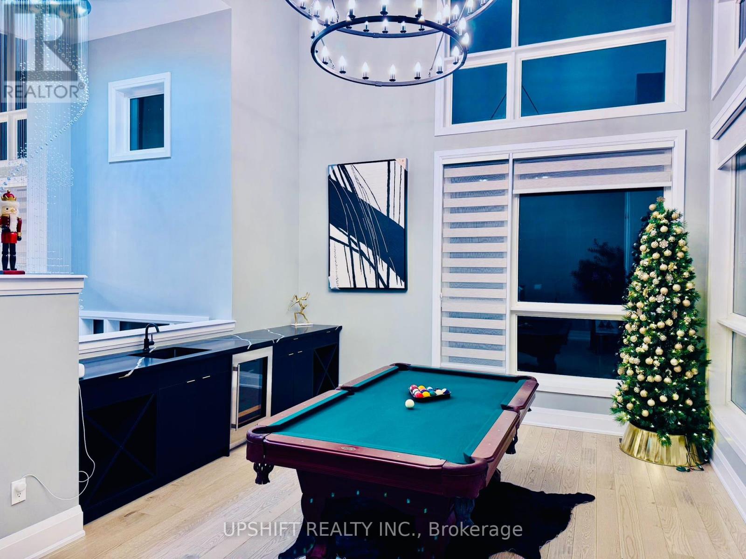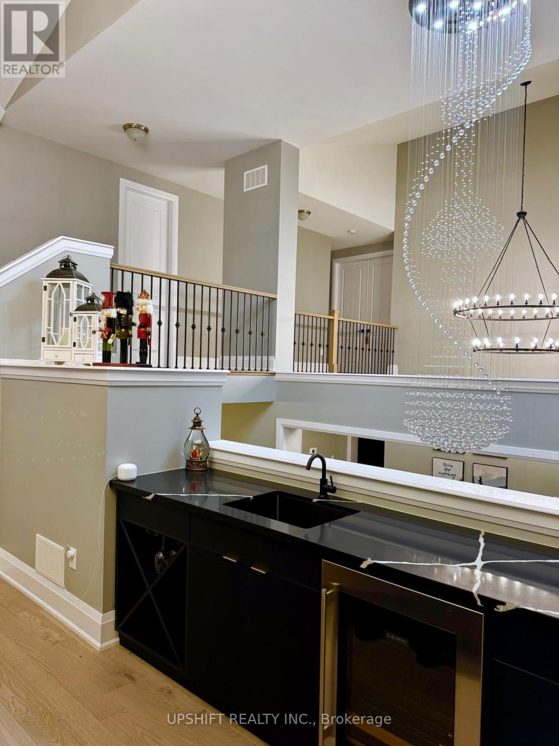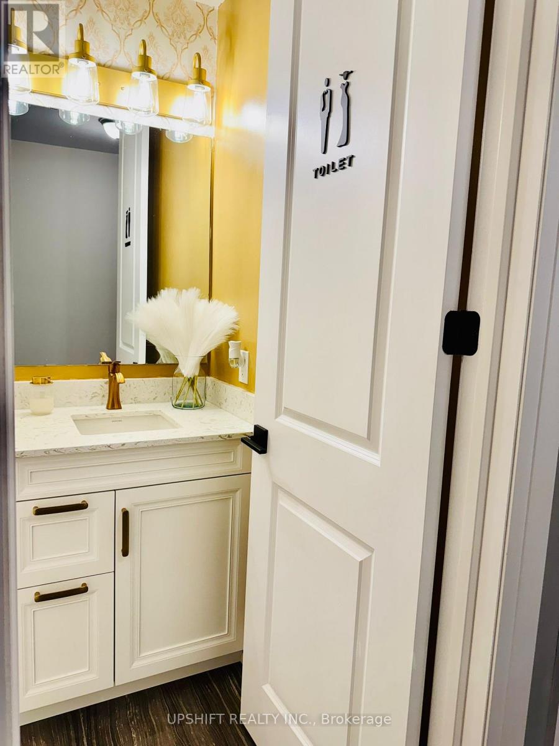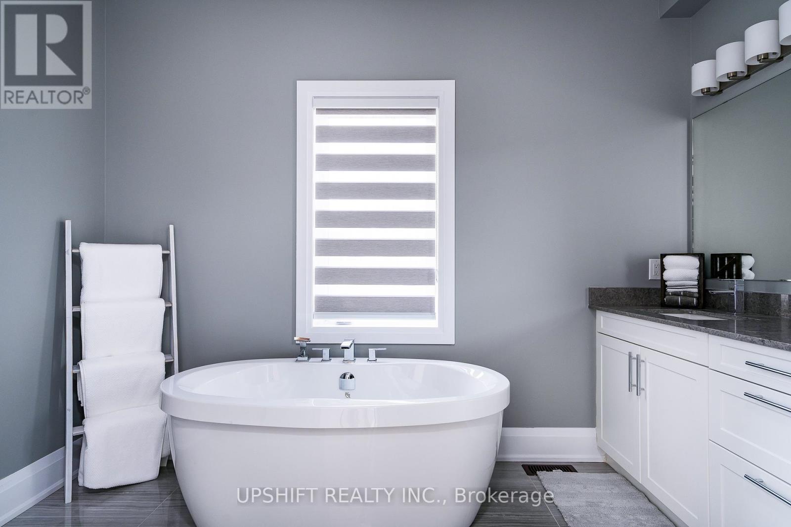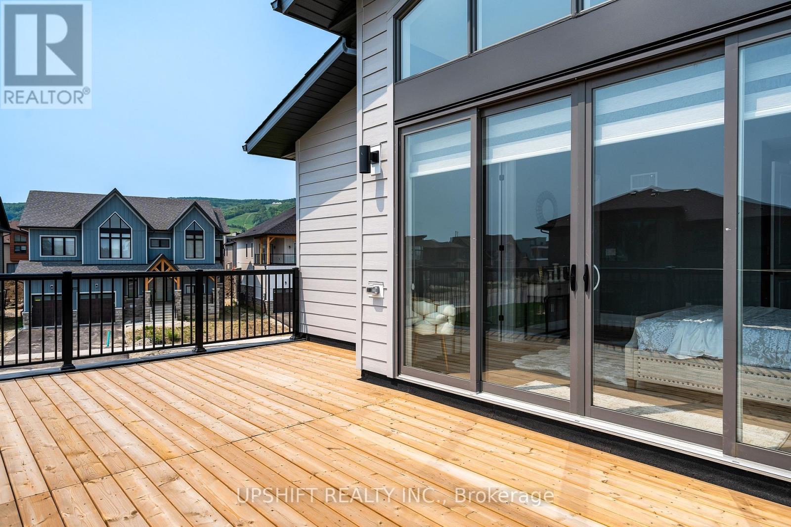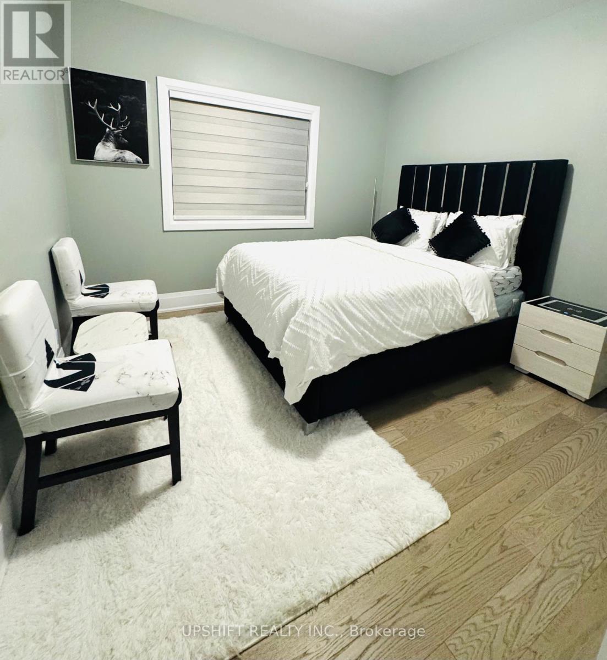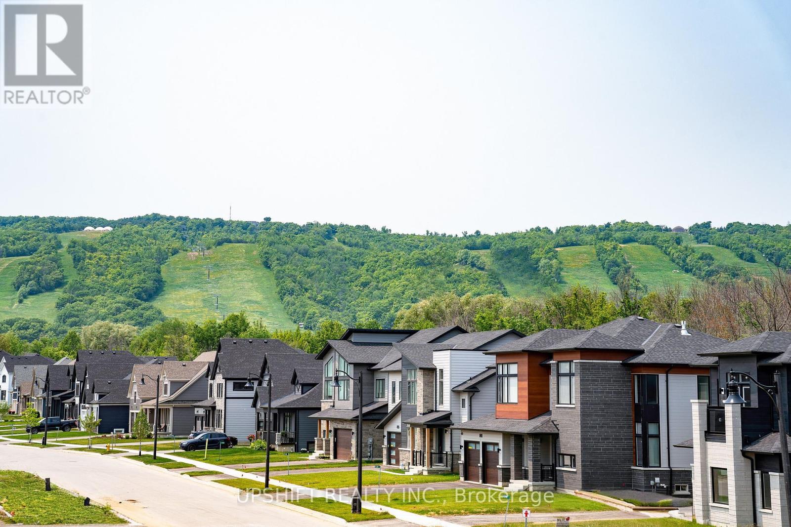141 Springside Crescent Blue Mountains, Ontario L9Y 0V1
$11,000 Monthly
A luxury 6-bedroom luxury corner villa is a masterpiece of elegance and comfort. Professionally designed and fully furnished, it offers a refined living experience with custom interiors and premium amenities. Flooded with natural light, the open-concept main floor features custom chandeliers, while the gourmet kitchen boasts top-tier Sub-Zero & WOLF appliances. The master suite offers a private balcony with breathtaking mountain views, and the kids' bedrooms include custom bunk beds and a portable bassinet for added convenience. Two guest bedrooms open onto a shared balcony, creating a serene retreat. The 4.5 spa-inspired bathrooms feature luxurious finishes, overhead showers, and a sitting bench. For entertainment and relaxation, enjoy a bespoke gaming lounge with a bar, billiards, and curated games, a dedicated yoga sanctuary, and an executive office with panoramic mountain views. Additional highlights include a second-floor laundry, a finished and furnished basement, and a charming backyard loggia. Ample parking includes a double garage with ski and bike racks plus a driveway for six vehicles. A perfect fusion of luxury and functionality, this exclusive retreat defines four-season living in Blue Mountain Village.. *** Available for short team (Min 30days) , seasonal & yearly rental, Seasonal rent for Dec 1st, 2025-March 31st, 2026(Minimum 120 nights) is $12,000 per month. Summer Seasonal rent is $9200 Per month (id:61015)
Property Details
| MLS® Number | X8225602 |
| Property Type | Single Family |
| Community Name | Blue Mountains |
| Amenities Near By | Ski Area |
| Features | Sump Pump |
| Parking Space Total | 6 |
Building
| Bathroom Total | 6 |
| Bedrooms Above Ground | 4 |
| Bedrooms Below Ground | 2 |
| Bedrooms Total | 6 |
| Age | 0 To 5 Years |
| Appliances | Water Meter |
| Basement Development | Finished |
| Basement Type | N/a (finished) |
| Construction Style Attachment | Detached |
| Cooling Type | Central Air Conditioning |
| Exterior Finish | Brick |
| Fire Protection | Alarm System, Security System |
| Fireplace Present | Yes |
| Fireplace Total | 1 |
| Flooring Type | Hardwood |
| Foundation Type | Poured Concrete |
| Half Bath Total | 1 |
| Heating Fuel | Natural Gas |
| Heating Type | Forced Air |
| Stories Total | 2 |
| Size Interior | 3,500 - 5,000 Ft2 |
| Type | House |
| Utility Water | Municipal Water |
Parking
| Attached Garage |
Land
| Acreage | No |
| Land Amenities | Ski Area |
| Landscape Features | Lawn Sprinkler |
| Sewer | Sanitary Sewer |
| Size Depth | 100 Ft |
| Size Frontage | 117 Ft |
| Size Irregular | 117 X 100 Ft ; Na |
| Size Total Text | 117 X 100 Ft ; Na|under 1/2 Acre |
Rooms
| Level | Type | Length | Width | Dimensions |
|---|---|---|---|---|
| Second Level | Primary Bedroom | 4.26 m | 4.87 m | 4.26 m x 4.87 m |
| Second Level | Bedroom 2 | 3.35 m | 3.35 m | 3.35 m x 3.35 m |
| Second Level | Bedroom 3 | 3.65 m | 3.47 m | 3.65 m x 3.47 m |
| Second Level | Bedroom 4 | 3.53 m | 3.35 m | 3.53 m x 3.35 m |
| Main Level | Dining Room | 5.66 m | 3.96 m | 5.66 m x 3.96 m |
| Main Level | Office | 3.32 m | 4.02 m | 3.32 m x 4.02 m |
| Main Level | Eating Area | 4.26 m | 5.6 m | 4.26 m x 5.6 m |
| Main Level | Kitchen | 2.68 m | 5.36 m | 2.68 m x 5.36 m |
| Main Level | Family Room | 5.6 m | 4.57 m | 5.6 m x 4.57 m |
Utilities
| Cable | Installed |
| Sewer | Installed |
https://www.realtor.ca/real-estate/26739055/141-springside-crescent-blue-mountains-blue-mountains
Contact Us
Contact us for more information

