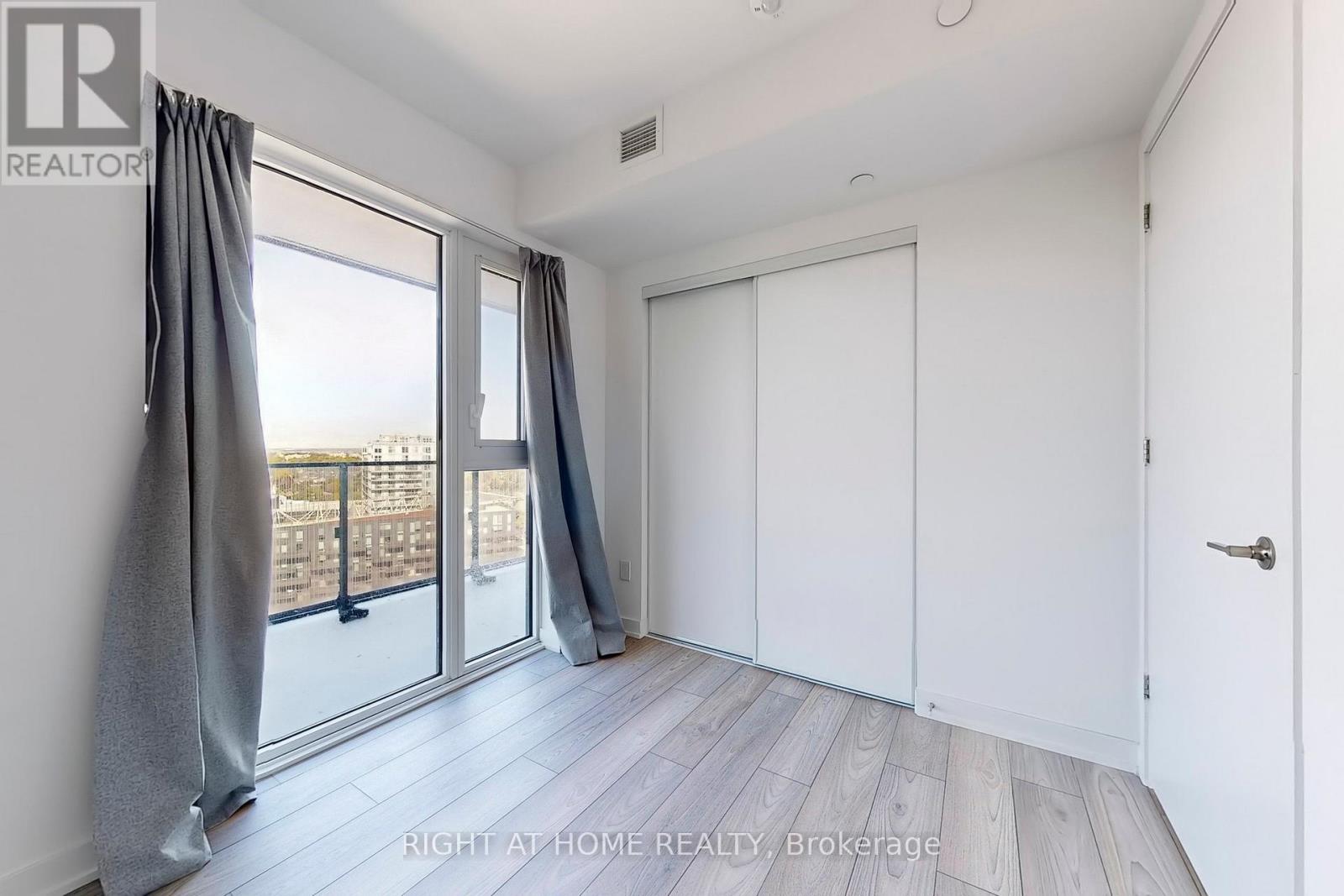1410 - 8 Tippet Road Toronto, Ontario M3H 0E7
$599,000Maintenance, Insurance, Parking
$669.55 Monthly
Maintenance, Insurance, Parking
$669.55 MonthlyExperience the allure of this bright and airy 2 bed & 2 bath CORNER unit with over 817 sf living space and 180SF balcony, panoramic floor to ceiling windows with Clear North-West Views of the Future Park, South West Views + PARKING + LOCKER + ENSUITE LAUNDRY. The open-concept layout boasts a functional floor plan with no wasted space, modern design, floor-to-ceiling windows, spacious and functional living environment. Located just steps from Wilson Subway Station, this prime location offers easy access to Hwy 401/404, Allen Rd, Yorkdale Mall, York University, Humber River Hospital, Costco, grocery stores, restaurants, and the new Central Park. Residents can enjoy excellent amenities including visitor parking, concierge services, guest suites, a rooftop deck/garden, and a gym. Experience the best in comfortable and convenient urban living **** EXTRAS **** S/s Fridge, Stove, Range, Hood, built in dishwasher, microwave, In suite Full size Washer & dryer, Kitchen Island. All window coverings. (id:61015)
Property Details
| MLS® Number | C9509802 |
| Property Type | Single Family |
| Neigbourhood | Clanton Park |
| Community Name | Clanton Park |
| Community Features | Pet Restrictions |
| Features | Balcony, In Suite Laundry |
| Parking Space Total | 1 |
Building
| Bathroom Total | 2 |
| Bedrooms Above Ground | 2 |
| Bedrooms Total | 2 |
| Amenities | Visitor Parking, Storage - Locker |
| Cooling Type | Central Air Conditioning |
| Exterior Finish | Brick |
| Flooring Type | Laminate |
| Heating Fuel | Natural Gas |
| Heating Type | Forced Air |
| Size Interior | 900 - 999 Ft2 |
| Type | Apartment |
Parking
| Underground |
Land
| Acreage | No |
Rooms
| Level | Type | Length | Width | Dimensions |
|---|---|---|---|---|
| Flat | Kitchen | 7.31 m | 3.5 m | 7.31 m x 3.5 m |
| Flat | Dining Room | 7.31 m | 3.5 m | 7.31 m x 3.5 m |
| Flat | Living Room | 7.31 m | 3.5 m | 7.31 m x 3.5 m |
| Flat | Primary Bedroom | 3.04 m | 2.81 m | 3.04 m x 2.81 m |
| Flat | Bedroom 2 | 2.79 m | 2.6 m | 2.79 m x 2.6 m |
https://www.realtor.ca/real-estate/27578314/1410-8-tippet-road-toronto-clanton-park-clanton-park
Contact Us
Contact us for more information





































