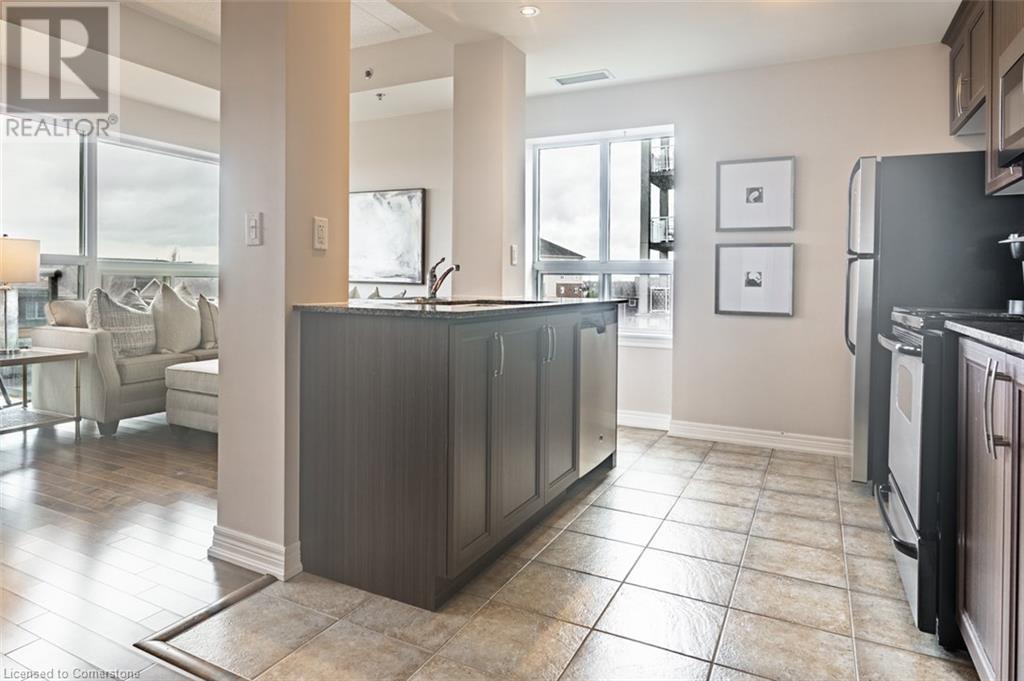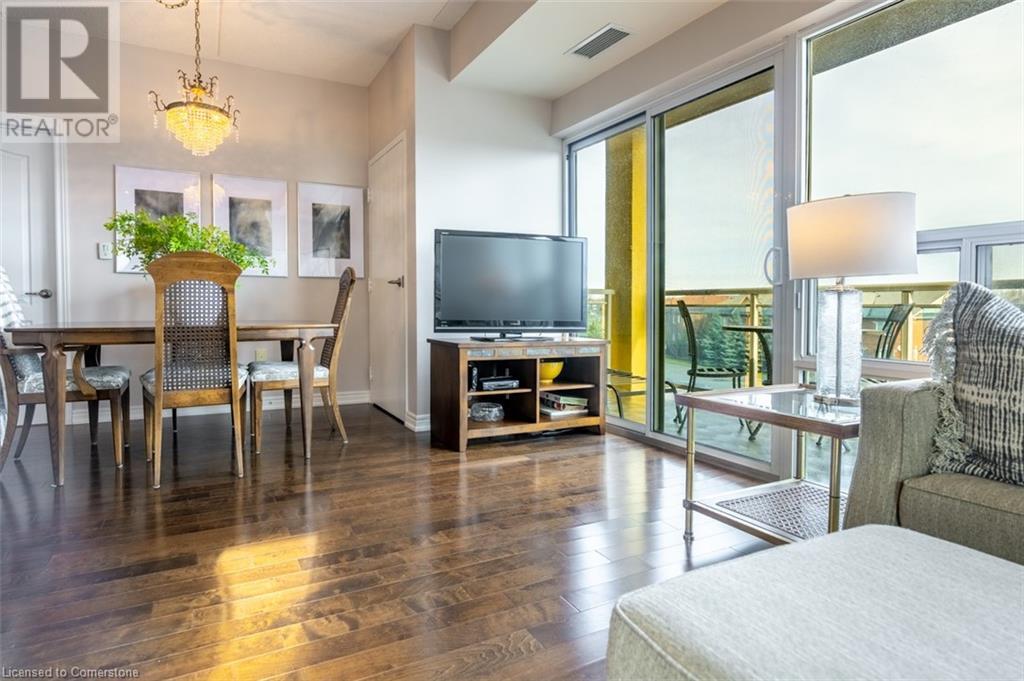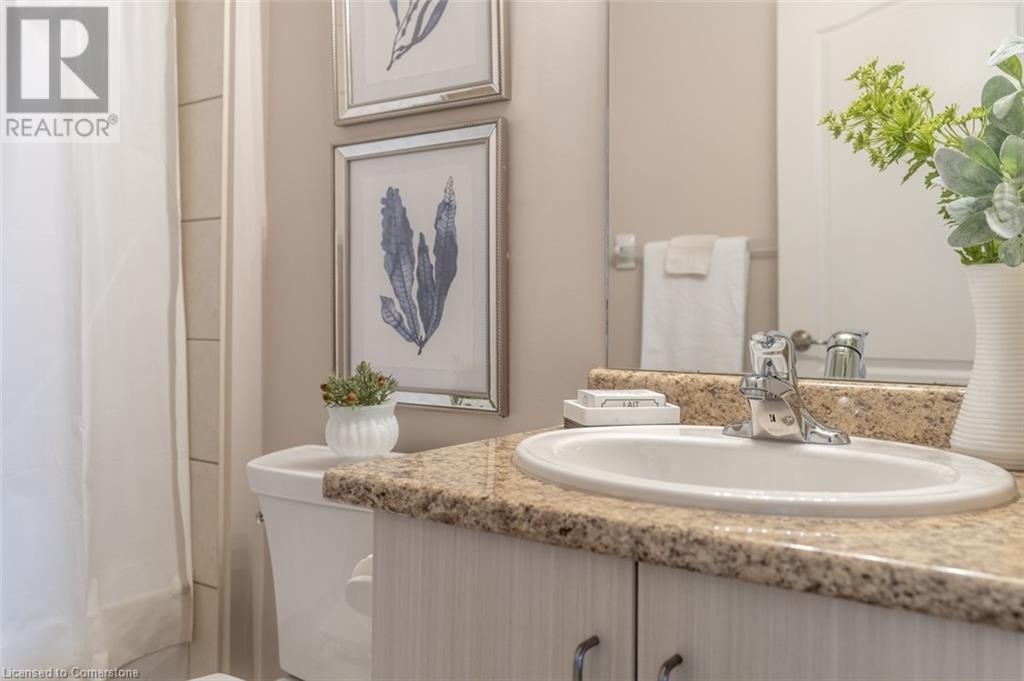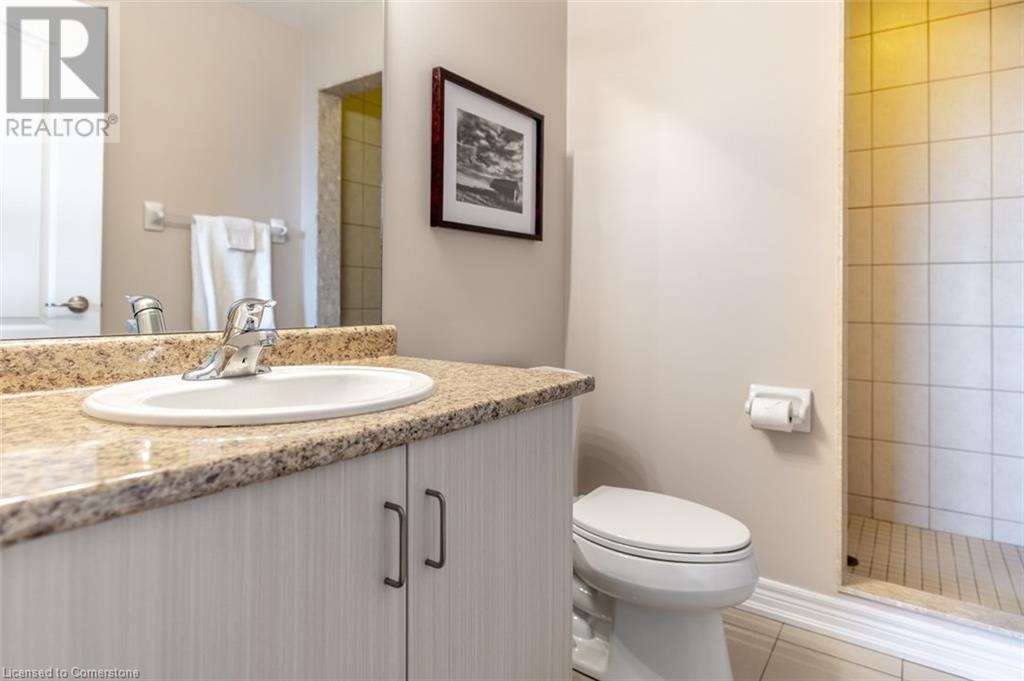1419 Costigan Road Unit# 303 Milton, Ontario L9T 2L4
$599,900Maintenance, Water
$658 Monthly
Maintenance, Water
$658 MonthlyBright, spacious, and move-in ready, this 2-bedroom, 2-bathroom corner unit offers 1160 square feet of comfortable living in one of Milton’s most commuter-friendly neighbourhoods. With two parking spaces—a rare bonus for condo life—there’s room for both your car and your lifestyle. Large windows fill the space with natural light, and the smart layout gives you room to spread out, relax, and entertain. Tucked into a quiet, well-kept building in the Clarke community, you’ll enjoy peaceful living just minutes from the 401, GO transit, schools, parks, and shopping. Whether you’re starting out, downsizing, or looking for a low-maintenance lifestyle, this one checks all the boxes. (id:61015)
Property Details
| MLS® Number | 40712433 |
| Property Type | Single Family |
| Amenities Near By | Park, Public Transit, Schools, Shopping |
| Equipment Type | Water Heater |
| Features | Balcony |
| Parking Space Total | 2 |
| Rental Equipment Type | Water Heater |
| Storage Type | Locker |
Building
| Bathroom Total | 2 |
| Bedrooms Above Ground | 2 |
| Bedrooms Total | 2 |
| Amenities | Exercise Centre, Party Room |
| Appliances | Dishwasher, Dryer, Refrigerator, Stove, Water Meter, Washer, Microwave Built-in, Hood Fan |
| Basement Type | None |
| Constructed Date | 2013 |
| Construction Style Attachment | Attached |
| Cooling Type | Central Air Conditioning |
| Exterior Finish | Brick, Stucco |
| Foundation Type | Poured Concrete |
| Heating Fuel | Natural Gas |
| Heating Type | Forced Air |
| Stories Total | 1 |
| Size Interior | 1,166 Ft2 |
| Type | Apartment |
| Utility Water | Municipal Water |
Parking
| Underground | |
| Visitor Parking |
Land
| Acreage | No |
| Land Amenities | Park, Public Transit, Schools, Shopping |
| Sewer | Municipal Sewage System |
| Size Total Text | Unknown |
| Zoning Description | Rhd*69 |
Rooms
| Level | Type | Length | Width | Dimensions |
|---|---|---|---|---|
| Main Level | Full Bathroom | 9'6'' x 5'6'' | ||
| Main Level | Primary Bedroom | 13'7'' x 11'2'' | ||
| Main Level | Dining Room | 17'5'' x 8'0'' | ||
| Main Level | Living Room | 9'3'' x 10'9'' | ||
| Main Level | Kitchen | 9'9'' x 10'9'' | ||
| Main Level | Bedroom | 13'11'' x 10'8'' | ||
| Main Level | 4pc Bathroom | 7'8'' x 5'4'' | ||
| Main Level | Foyer | 10'7'' x 10'10'' |
https://www.realtor.ca/real-estate/28141305/1419-costigan-road-unit-303-milton
Contact Us
Contact us for more information



















